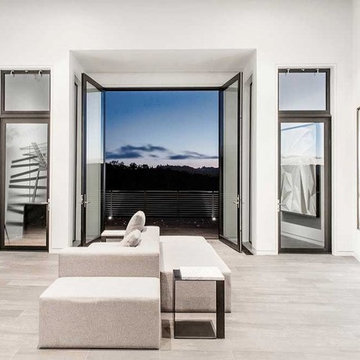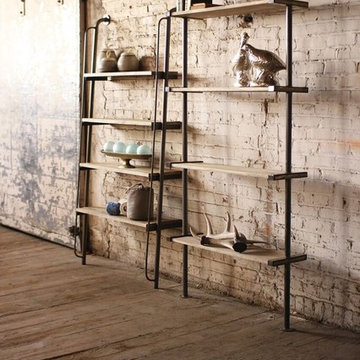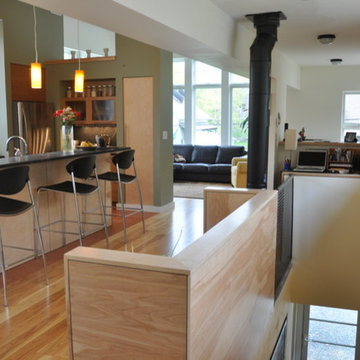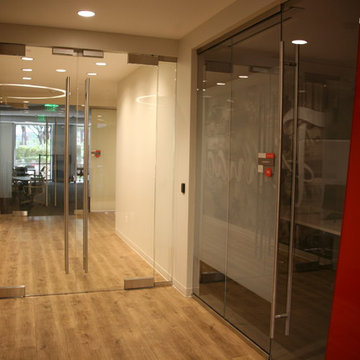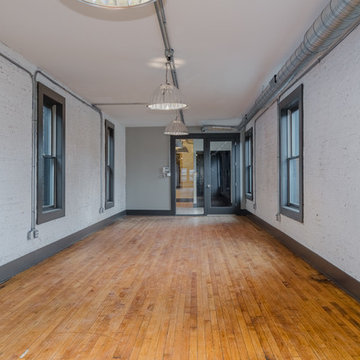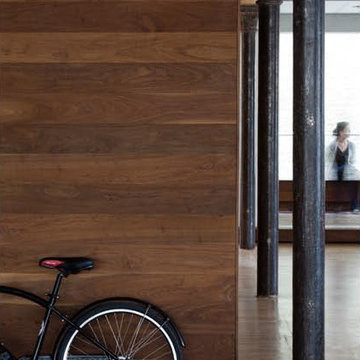192 foton på industriell hall, med ljust trägolv
Sortera efter:
Budget
Sortera efter:Populärt i dag
81 - 100 av 192 foton
Artikel 1 av 3
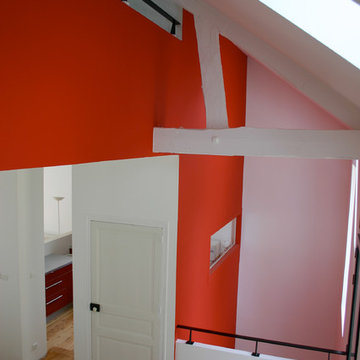
A2 ARCHITECTURE
Exempel på en stor industriell hall, med vita väggar och ljust trägolv
Exempel på en stor industriell hall, med vita väggar och ljust trägolv
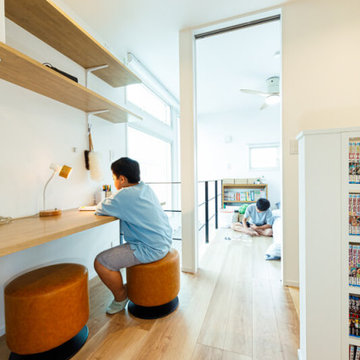
2階のスタディコーナー。ベッドルームに机を入れるとそれぞれの空間が狭くなると考えて採り入れたホームワークスペースです。互いに目が届く場所なので、程よく集中力も高まります。兄弟が並んで、宿題を教え合ったり、工作に励んだりすることができるマルチスペースです。
Foto på en mellanstor industriell hall, med vita väggar, ljust trägolv och beiget golv
Foto på en mellanstor industriell hall, med vita väggar, ljust trägolv och beiget golv
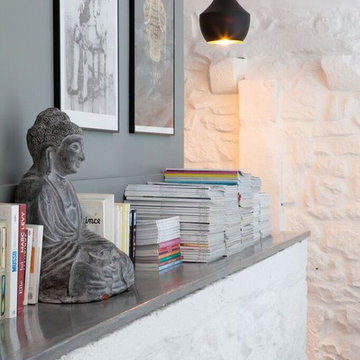
Aline Dautresme
Inredning av en industriell mellanstor hall, med grå väggar, ljust trägolv och brunt golv
Inredning av en industriell mellanstor hall, med grå väggar, ljust trägolv och brunt golv
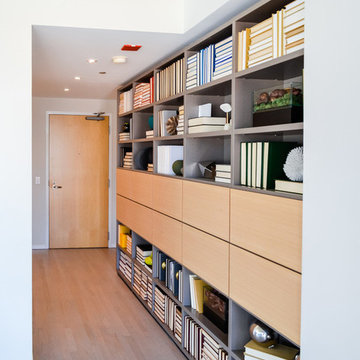
To give this condo a more prominent entry hallway, our team designed a large wooden paneled wall made of Brazilian plantation wood, that ran perpendicular to the front door. The paneled wall.
To further the uniqueness of this condo, we added a sophisticated wall divider in the middle of the living space, separating the living room from the home office. This divider acted as both a television stand, bookshelf, and fireplace.
The floors were given a creamy coconut stain, which was mixed and matched to form a perfect concoction of slate grays and sandy whites.
The kitchen, which is located just outside of the living room area, has an open-concept design. The kitchen features a large kitchen island with white countertops, stainless steel appliances, large wooden cabinets, and bar stools.
Project designed by Skokie renovation firm, Chi Renovation & Design. They serve the Chicagoland area, and it's surrounding suburbs, with an emphasis on the North Side and North Shore. You'll find their work from the Loop through Lincoln Park, Skokie, Evanston, Wilmette, and all of the way up to Lake Forest.
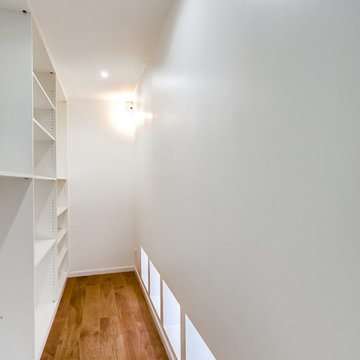
dressing
Inredning av en industriell stor hall, med ljust trägolv, brunt golv och vita väggar
Inredning av en industriell stor hall, med ljust trägolv, brunt golv och vita väggar
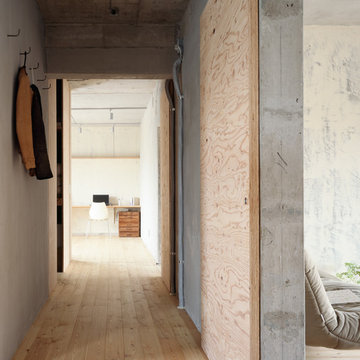
Photographer: Masao Nishikawa
Industriell inredning av en hall, med grå väggar och ljust trägolv
Industriell inredning av en hall, med grå väggar och ljust trägolv
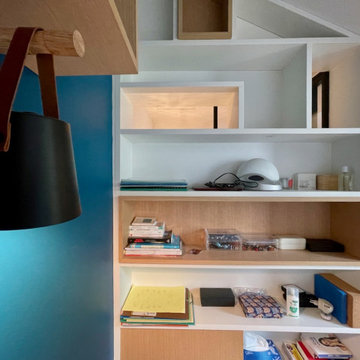
Une bibliothèque fait office de cloison entre la chambre et la cage d'escalier laissant filtrer la lumière à travers quelques niches.
Il manque quelques accessoires de déco (livres et bibelots dans la bibliothèque) pour rendre l’espace plus cosy
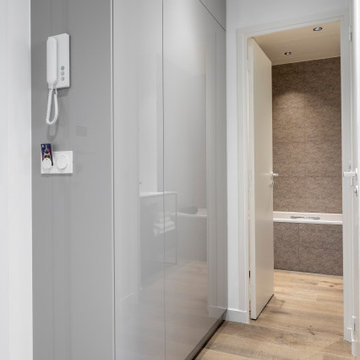
Industriell inredning av en mellanstor hall, med vita väggar, ljust trägolv och beiget golv
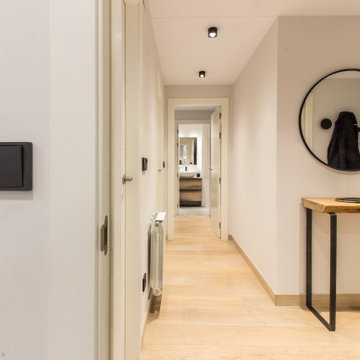
Una cuidad distribución y elección de mobiliario y complementos dieron lugar a un estilismo ideal que encajaba como un guante en el propietario. Un estilo industrial y nórdico, con toques negros que aportaban carácter pero luminoso sin olvidar la parte funcional
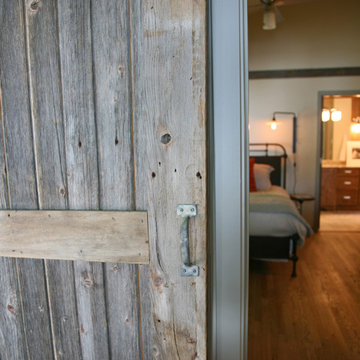
interior changes
Inspiration för en mellanstor industriell hall, med grå väggar och ljust trägolv
Inspiration för en mellanstor industriell hall, med grå väggar och ljust trägolv
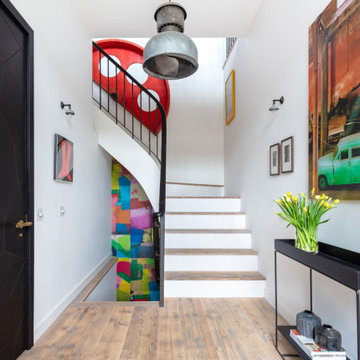
Bright, contemporary & industrial.
Exempel på en mellanstor industriell hall, med vita väggar och ljust trägolv
Exempel på en mellanstor industriell hall, med vita väggar och ljust trägolv
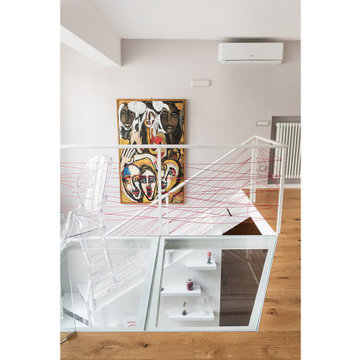
studio a vista con solaio in vetro e affaccio sul piano inferiore
Idéer för att renovera en liten industriell hall, med ljust trägolv och beiget golv
Idéer för att renovera en liten industriell hall, med ljust trägolv och beiget golv
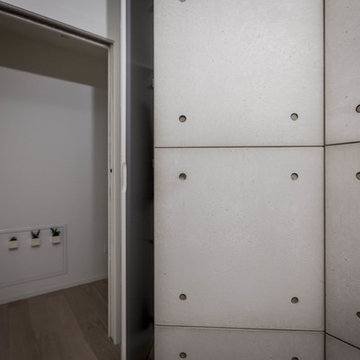
A pretty attic where the Arthesi's Vega kitchen creates a contemporary and elegant atmosphere. The shutter's rational white colour is put in contrast with the concrete worktop and the extendable coating, which is covered in concrete as well, completed by a piece of dining room furniture.
This is a project wich reflects the cosmopolitan mind of the owners.
192 foton på industriell hall, med ljust trägolv
5

