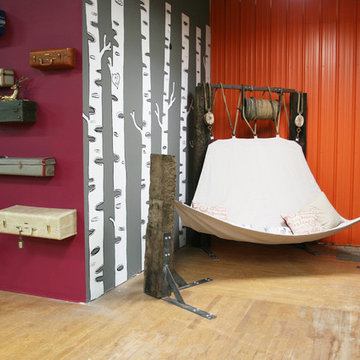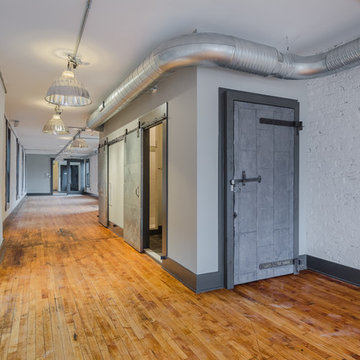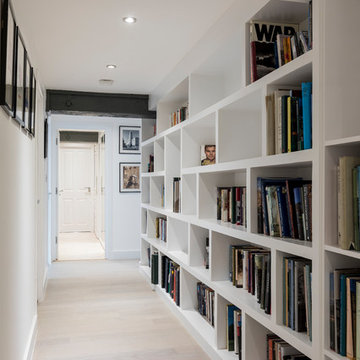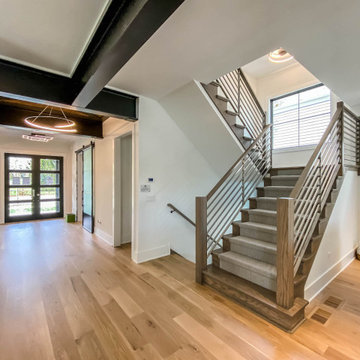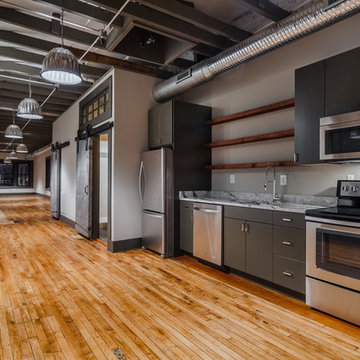192 foton på industriell hall, med ljust trägolv
Sortera efter:
Budget
Sortera efter:Populärt i dag
21 - 40 av 192 foton
Artikel 1 av 3
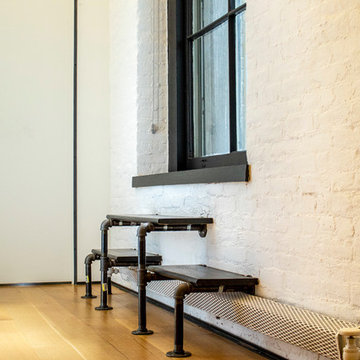
photos by Pedro Marti
This large light-filled open loft in the Tribeca neighborhood of New York City was purchased by a growing family to make into their family home. The loft, previously a lighting showroom, had been converted for residential use with the standard amenities but was entirely open and therefore needed to be reconfigured. One of the best attributes of this particular loft is its extremely large windows situated on all four sides due to the locations of neighboring buildings. This unusual condition allowed much of the rear of the space to be divided into 3 bedrooms/3 bathrooms, all of which had ample windows. The kitchen and the utilities were moved to the center of the space as they did not require as much natural lighting, leaving the entire front of the loft as an open dining/living area. The overall space was given a more modern feel while emphasizing it’s industrial character. The original tin ceiling was preserved throughout the loft with all new lighting run in orderly conduit beneath it, much of which is exposed light bulbs. In a play on the ceiling material the main wall opposite the kitchen was clad in unfinished, distressed tin panels creating a focal point in the home. Traditional baseboards and door casings were thrown out in lieu of blackened steel angle throughout the loft. Blackened steel was also used in combination with glass panels to create an enclosure for the office at the end of the main corridor; this allowed the light from the large window in the office to pass though while creating a private yet open space to work. The master suite features a large open bath with a sculptural freestanding tub all clad in a serene beige tile that has the feel of concrete. The kids bath is a fun play of large cobalt blue hexagon tile on the floor and rear wall of the tub juxtaposed with a bright white subway tile on the remaining walls. The kitchen features a long wall of floor to ceiling white and navy cabinetry with an adjacent 15 foot island of which half is a table for casual dining. Other interesting features of the loft are the industrial ladder up to the small elevated play area in the living room, the navy cabinetry and antique mirror clad dining niche, and the wallpapered powder room with antique mirror and blackened steel accessories.
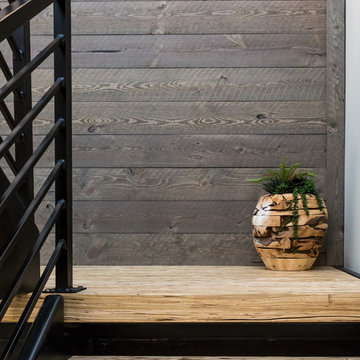
kathy peden photography
Industriell inredning av en mellanstor hall, med grå väggar och ljust trägolv
Industriell inredning av en mellanstor hall, med grå väggar och ljust trägolv
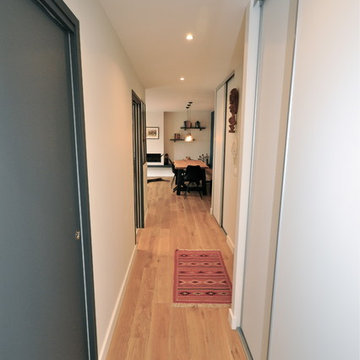
Idéer för mellanstora industriella hallar, med vita väggar, ljust trägolv och brunt golv
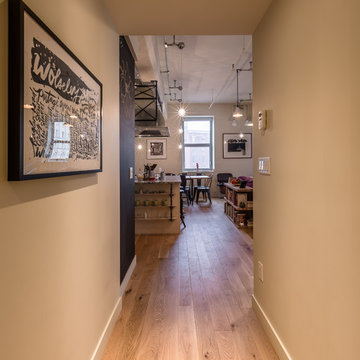
Photo: Lindsay Reid Photo
Industriell inredning av en hall, med beige väggar och ljust trägolv
Industriell inredning av en hall, med beige väggar och ljust trägolv
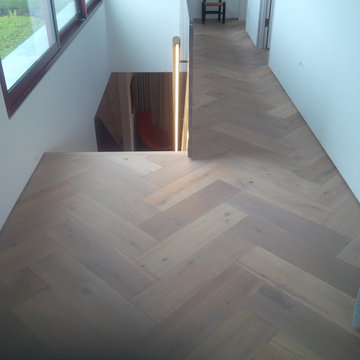
Jeanette
Idéer för mellanstora industriella hallar, med vita väggar och ljust trägolv
Idéer för mellanstora industriella hallar, med vita väggar och ljust trägolv
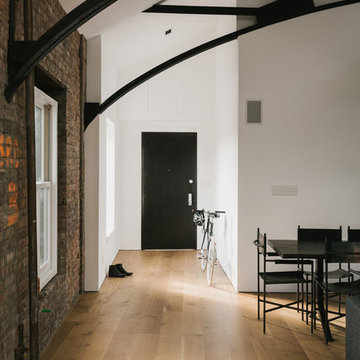
Madera partnered with the architect to supply and install Quarter Sawn White Oak flooring to create a clean and modern look in this open loft space. Check out www.madera-trade.com for more products and finishes
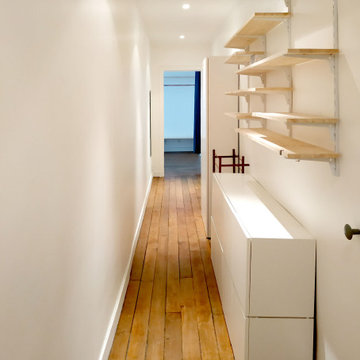
Légèreté des structures de rangements
Simplicité des volumes
Foto på en liten industriell hall, med vita väggar, ljust trägolv och brunt golv
Foto på en liten industriell hall, med vita väggar, ljust trägolv och brunt golv
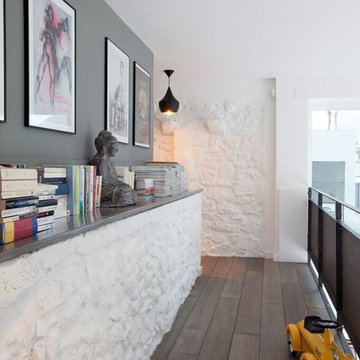
Aline Dautresme
Idéer för en mellanstor industriell hall, med grå väggar, ljust trägolv och brunt golv
Idéer för en mellanstor industriell hall, med grå väggar, ljust trägolv och brunt golv
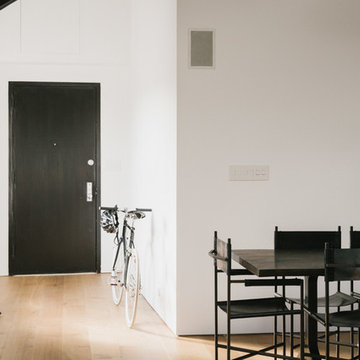
Madera partnered with the architect to supply and install Quarter Sawn White Oak flooring to create a clean and modern look in this open loft space. Check out www.madera-trade.com for more products and finishes
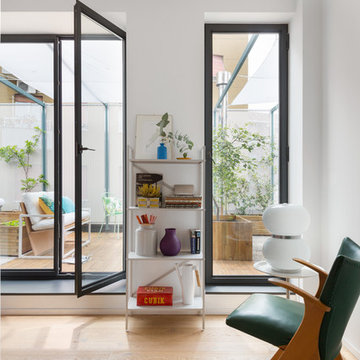
Photography: @angelitabonetti / @monadvisual
Styling: @alessandrachiarelli
Inredning av en industriell hall, med ljust trägolv
Inredning av en industriell hall, med ljust trägolv
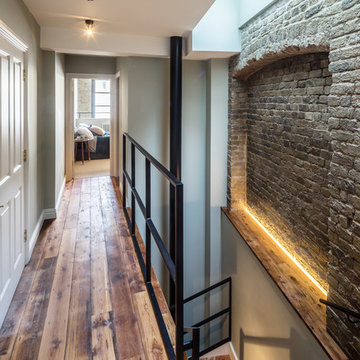
To bring this dark basement to life, we substantially raised the ceiling height and added a mezzanine. We used LED lighting on the shelves, alcoves, and beams to permit ambient mood lighting and illuminate every detail. The movement of the open space design with altering levels from the kitchen to the living space and with the materials of wood, stone, and metal, all come together and give this room its own unique identity.
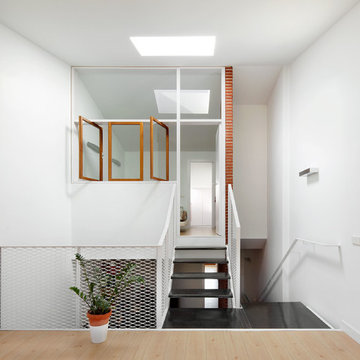
José Hevia
Bild på en mellanstor industriell hall, med vita väggar och ljust trägolv
Bild på en mellanstor industriell hall, med vita väggar och ljust trägolv
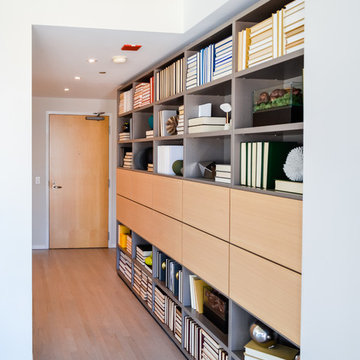
To give this condo a more prominent entry hallway, our team designed a large wooden paneled wall made of Brazilian plantation wood, that ran perpendicular to the front door. The paneled wall.
To further the uniqueness of this condo, we added a sophisticated wall divider in the middle of the living space, separating the living room from the home office. This divider acted as both a television stand, bookshelf, and fireplace.
The floors were given a creamy coconut stain, which was mixed and matched to form a perfect concoction of slate grays and sandy whites.
The kitchen, which is located just outside of the living room area, has an open-concept design. The kitchen features a large kitchen island with white countertops, stainless steel appliances, large wooden cabinets, and bar stools.
Project designed by Skokie renovation firm, Chi Renovation & Design. They serve the Chicagoland area, and it's surrounding suburbs, with an emphasis on the North Side and North Shore. You'll find their work from the Loop through Lincoln Park, Skokie, Evanston, Wilmette, and all of the way up to Lake Forest.
For more about Chi Renovation & Design, click here: https://www.chirenovation.com/
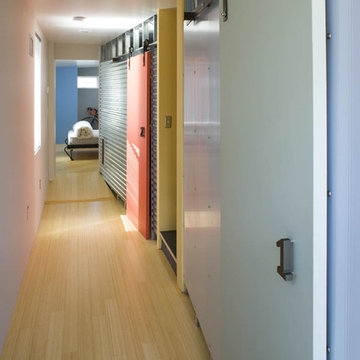
Industriell inredning av en hall, med ljust trägolv, vita väggar och gult golv
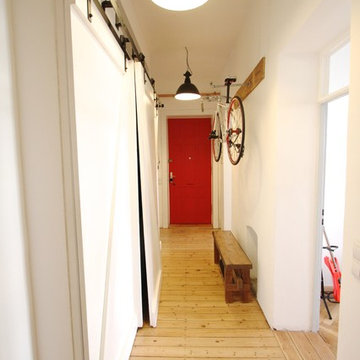
Julia Schoppe © 2015 Houzz
Idéer för att renovera en mellanstor industriell hall, med vita väggar och ljust trägolv
Idéer för att renovera en mellanstor industriell hall, med vita väggar och ljust trägolv
192 foton på industriell hall, med ljust trägolv
2
