103 foton på industriell källare, med en standard öppen spis
Sortera efter:
Budget
Sortera efter:Populärt i dag
1 - 20 av 103 foton
Artikel 1 av 3
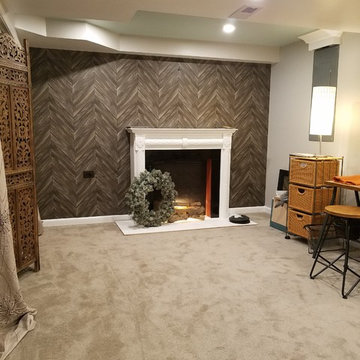
Exempel på en mellanstor industriell källare utan fönster, med grå väggar, heltäckningsmatta, en standard öppen spis, en spiselkrans i gips och grått golv

Bild på en mellanstor industriell källare utan fönster, med vita väggar, laminatgolv, en standard öppen spis, en spiselkrans i trä och brunt golv

The homeowners had a very specific vision for their large daylight basement. To begin, Neil Kelly's team, led by Portland Design Consultant Fabian Genovesi, took down numerous walls to completely open up the space, including the ceilings, and removed carpet to expose the concrete flooring. The concrete flooring was repaired, resurfaced and sealed with cracks in tact for authenticity. Beams and ductwork were left exposed, yet refined, with additional piping to conceal electrical and gas lines. Century-old reclaimed brick was hand-picked by the homeowner for the east interior wall, encasing stained glass windows which were are also reclaimed and more than 100 years old. Aluminum bar-top seating areas in two spaces. A media center with custom cabinetry and pistons repurposed as cabinet pulls. And the star of the show, a full 4-seat wet bar with custom glass shelving, more custom cabinetry, and an integrated television-- one of 3 TVs in the space. The new one-of-a-kind basement has room for a professional 10-person poker table, pool table, 14' shuffleboard table, and plush seating.

Exempel på en stor industriell källare utan fönster, med vita väggar, betonggolv, en standard öppen spis och en spiselkrans i tegelsten

An entertainment paradise. This "speak easy" bar and entertainment space packs a punch. Taking you back to the prohibition era, with authentic materials of that period.
What was once a finished basement, complete with bedrooms and a den is now an adult playground.

Foto på en mellanstor industriell källare ovan mark, med grå väggar, heltäckningsmatta, en standard öppen spis, en spiselkrans i sten och beiget golv
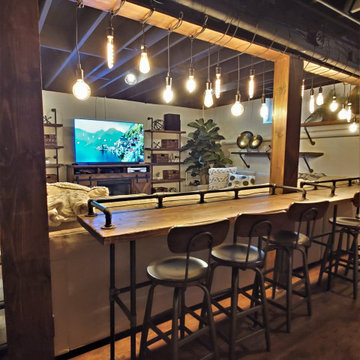
Industriell inredning av en mellanstor källare utan fönster, med vita väggar, laminatgolv, en standard öppen spis, en spiselkrans i trä och brunt golv

The homeowners had a very specific vision for their large daylight basement. To begin, Neil Kelly's team, led by Portland Design Consultant Fabian Genovesi, took down numerous walls to completely open up the space, including the ceilings, and removed carpet to expose the concrete flooring. The concrete flooring was repaired, resurfaced and sealed with cracks in tact for authenticity. Beams and ductwork were left exposed, yet refined, with additional piping to conceal electrical and gas lines. Century-old reclaimed brick was hand-picked by the homeowner for the east interior wall, encasing stained glass windows which were are also reclaimed and more than 100 years old. Aluminum bar-top seating areas in two spaces. A media center with custom cabinetry and pistons repurposed as cabinet pulls. And the star of the show, a full 4-seat wet bar with custom glass shelving, more custom cabinetry, and an integrated television-- one of 3 TVs in the space. The new one-of-a-kind basement has room for a professional 10-person poker table, pool table, 14' shuffleboard table, and plush seating.
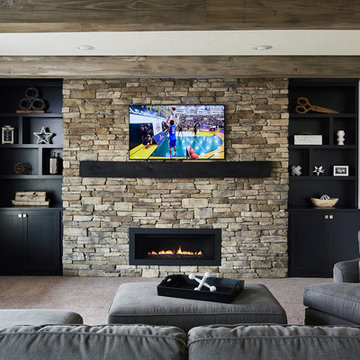
Inredning av en industriell mellanstor källare ovan mark, med grå väggar, heltäckningsmatta, en standard öppen spis, en spiselkrans i sten och beiget golv
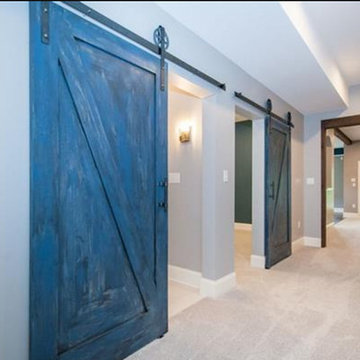
Urban Renewal Basement complete with barn doors, beams, hammered farmhouse sink, industrial lighting with flashes of blue accents and 3rd floor build out

This expansive basement was revamped with modern, industrial, and rustic. Features include a floor-to-ceiling wet bar complete with lots of storage for wine bottles, glass cabinet uppers, gray inset shaker doors and drawers, beverage cooler, and backsplash. Reclaimed barnwood flanks the accent walls and behind the wall-mounted TV. New matching cabinets and book cases flank the existing fireplace.
Cabinetry design, build, and install by Wheatland Custom Cabinetry. General contracting and remodel by Hyland Homes.
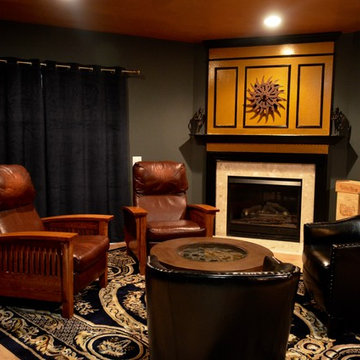
Idéer för en mellanstor industriell källare ovan mark, med grå väggar, ljust trägolv, en standard öppen spis och en spiselkrans i trä
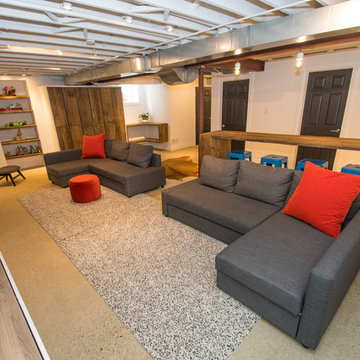
Idéer för stora industriella källare utan fönster, med vita väggar, betonggolv, en standard öppen spis och en spiselkrans i tegelsten
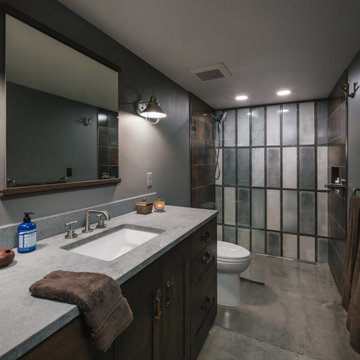
The homeowners had a very specific vision for their large daylight basement. To begin, Neil Kelly's team, led by Portland Design Consultant Fabian Genovesi, took down numerous walls to completely open up the space, including the ceilings, and removed carpet to expose the concrete flooring. The concrete flooring was repaired, resurfaced and sealed with cracks in tact for authenticity. Beams and ductwork were left exposed, yet refined, with additional piping to conceal electrical and gas lines. Century-old reclaimed brick was hand-picked by the homeowner for the east interior wall, encasing stained glass windows which were are also reclaimed and more than 100 years old. Aluminum bar-top seating areas in two spaces. A media center with custom cabinetry and pistons repurposed as cabinet pulls. And the star of the show, a full 4-seat wet bar with custom glass shelving, more custom cabinetry, and an integrated television-- one of 3 TVs in the space. The new one-of-a-kind basement has room for a professional 10-person poker table, pool table, 14' shuffleboard table, and plush seating.
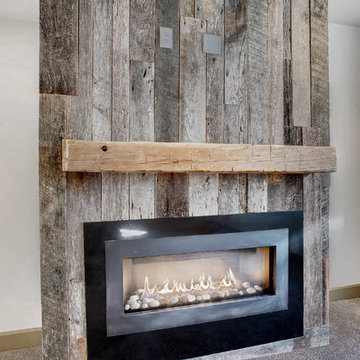
This basement offers a rustic industrial design. With barn wood walls, metal accents and white counters, this space is perfect for entertainment.
Industriell inredning av en mellanstor källare utan fönster, med vita väggar, heltäckningsmatta, en standard öppen spis, en spiselkrans i trä och grått golv
Industriell inredning av en mellanstor källare utan fönster, med vita väggar, heltäckningsmatta, en standard öppen spis, en spiselkrans i trä och grått golv
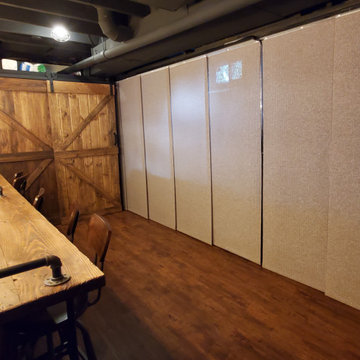
Inspiration för en mellanstor industriell källare utan fönster, med vita väggar, laminatgolv, en standard öppen spis, en spiselkrans i trä och brunt golv

Basement design and build out by Ed Saloga Design Build. Landmark Photography
Idéer för en mellanstor industriell källare utan ingång, med grå väggar, en standard öppen spis, en spiselkrans i sten, klinkergolv i porslin och brunt golv
Idéer för en mellanstor industriell källare utan ingång, med grå väggar, en standard öppen spis, en spiselkrans i sten, klinkergolv i porslin och brunt golv
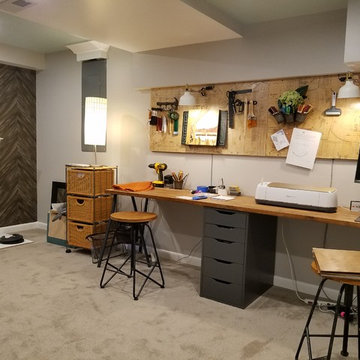
Industriell inredning av en mellanstor källare utan fönster, med grå väggar, heltäckningsmatta, en standard öppen spis, en spiselkrans i gips och grått golv
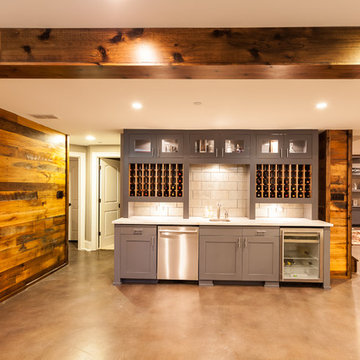
This expansive basement was revamped with modern, industrial, and rustic. Features include a floor-to-ceiling wet bar complete with lots of storage for wine bottles, glass cabinet uppers, gray inset shaker doors and drawers, beverage cooler, and backsplash. Reclaimed barnwood flanks the accent walls and behind the wall-mounted TV. New matching cabinets and book cases flank the existing fireplace.
Cabinetry design, build, and install by Wheatland Custom Cabinetry. General contracting and remodel by Hyland Homes.
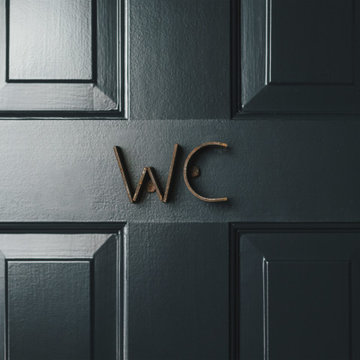
The homeowners had a very specific vision for their large daylight basement. To begin, Neil Kelly's team, led by Portland Design Consultant Fabian Genovesi, took down numerous walls to completely open up the space, including the ceilings, and removed carpet to expose the concrete flooring. The concrete flooring was repaired, resurfaced and sealed with cracks in tact for authenticity. Beams and ductwork were left exposed, yet refined, with additional piping to conceal electrical and gas lines. Century-old reclaimed brick was hand-picked by the homeowner for the east interior wall, encasing stained glass windows which were are also reclaimed and more than 100 years old. Aluminum bar-top seating areas in two spaces. A media center with custom cabinetry and pistons repurposed as cabinet pulls. And the star of the show, a full 4-seat wet bar with custom glass shelving, more custom cabinetry, and an integrated television-- one of 3 TVs in the space. The new one-of-a-kind basement has room for a professional 10-person poker table, pool table, 14' shuffleboard table, and plush seating.
103 foton på industriell källare, med en standard öppen spis
1