505 foton på rustik källare, med en standard öppen spis
Sortera efter:
Budget
Sortera efter:Populärt i dag
1 - 20 av 505 foton
Artikel 1 av 3

Idéer för en stor rustik källare ovan mark, med vita väggar, mellanmörkt trägolv, en standard öppen spis, en spiselkrans i metall och brunt golv
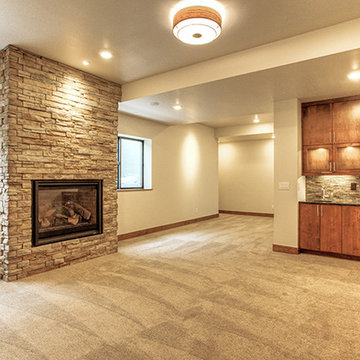
Inspiration för mellanstora rustika källare utan ingång, med beige väggar, heltäckningsmatta, en standard öppen spis och en spiselkrans i sten
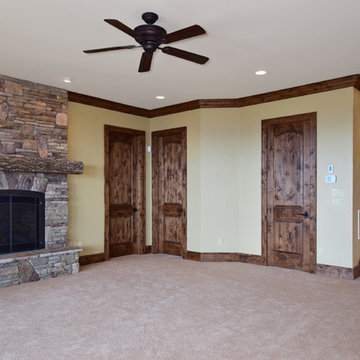
Photography by Todd Bush
Idéer för att renovera en stor rustik källare utan ingång, med beige väggar, heltäckningsmatta, en standard öppen spis och en spiselkrans i sten
Idéer för att renovera en stor rustik källare utan ingång, med beige väggar, heltäckningsmatta, en standard öppen spis och en spiselkrans i sten
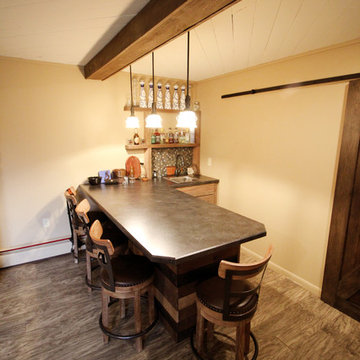
Foto på en stor rustik källare utan ingång, med beige väggar, vinylgolv, en standard öppen spis, en spiselkrans i sten och grått golv
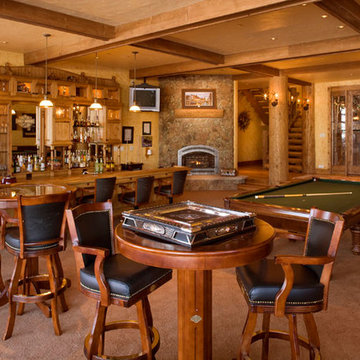
Exempel på en stor rustik källare utan ingång, med gula väggar, heltäckningsmatta, en standard öppen spis och en spiselkrans i sten

Idéer för stora rustika källare ovan mark, med vita väggar, mörkt trägolv, en standard öppen spis och en spiselkrans i sten
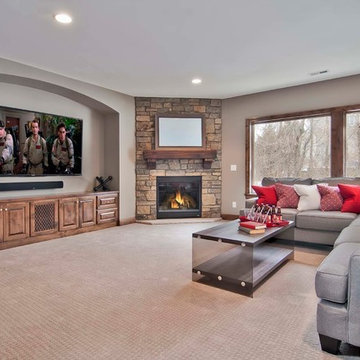
Huge lower level family room with expansive windows for lighting & built in cabinetry and fireplace. A great place for family and friends! - Creek Hill Custom Homes MN

Friends and neighbors of an owner of Four Elements asked for help in redesigning certain elements of the interior of their newer home on the main floor and basement to better reflect their tastes and wants (contemporary on the main floor with a more cozy rustic feel in the basement). They wanted to update the look of their living room, hallway desk area, and stairway to the basement. They also wanted to create a 'Game of Thrones' themed media room, update the look of their entire basement living area, add a scotch bar/seating nook, and create a new gym with a glass wall. New fireplace areas were created upstairs and downstairs with new bulkheads, new tile & brick facades, along with custom cabinets. A beautiful stained shiplap ceiling was added to the living room. Custom wall paneling was installed to areas on the main floor, stairway, and basement. Wood beams and posts were milled & installed downstairs, and a custom castle-styled barn door was created for the entry into the new medieval styled media room. A gym was built with a glass wall facing the basement living area. Floating shelves with accent lighting were installed throughout - check out the scotch tasting nook! The entire home was also repainted with modern but warm colors. This project turned out beautiful!
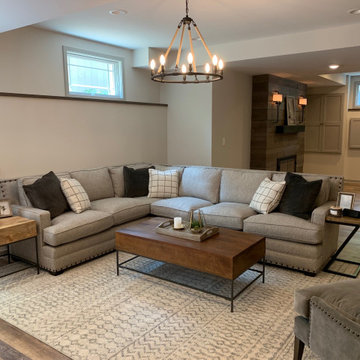
Beautiful warm and rustic basement rehab in charming Elmhurst, Illinois. Earthy elements of various natural woods are featured in the flooring, fireplace surround and furniture and adds a cozy welcoming feel to the space. Black and white vintage inspired tiles are found in the bathroom and kitchenette. A chic fireplace adds warmth and character.

Foto på en stor rustik källare ovan mark, med vita väggar, betonggolv, en standard öppen spis, en spiselkrans i trä och grått golv

Inspiration för en mellanstor rustik källare, med ett spelrum, grå väggar, mörkt trägolv, en standard öppen spis, en spiselkrans i sten och brunt golv

Picture Perfect Home
Inspiration för mellanstora rustika källare utan ingång, med grå väggar, vinylgolv, en standard öppen spis, en spiselkrans i sten och brunt golv
Inspiration för mellanstora rustika källare utan ingång, med grå väggar, vinylgolv, en standard öppen spis, en spiselkrans i sten och brunt golv

Stone accentuated by innovative design compliment this Parker Basement finish. Designed to satisfy the client's goal of a mountain cabin "at home" this well appointed basement hits every requirement for the stay-cation.
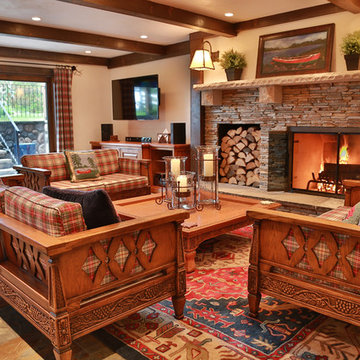
Exempel på en stor rustik källare ovan mark, med beige väggar, skiffergolv, en standard öppen spis och en spiselkrans i sten
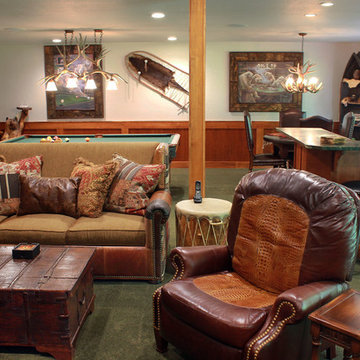
Inspiration för en stor rustik källare ovan mark, med vita väggar, heltäckningsmatta, en standard öppen spis och en spiselkrans i sten

Custom built in interment center with live edge black walnut top. Fitting with a 60" fireplace insert.
Inredning av en rustik stor källare, med blå väggar, vinylgolv, en standard öppen spis, en spiselkrans i trä och grått golv
Inredning av en rustik stor källare, med blå väggar, vinylgolv, en standard öppen spis, en spiselkrans i trä och grått golv

Friends and neighbors of an owner of Four Elements asked for help in redesigning certain elements of the interior of their newer home on the main floor and basement to better reflect their tastes and wants (contemporary on the main floor with a more cozy rustic feel in the basement). They wanted to update the look of their living room, hallway desk area, and stairway to the basement. They also wanted to create a 'Game of Thrones' themed media room, update the look of their entire basement living area, add a scotch bar/seating nook, and create a new gym with a glass wall. New fireplace areas were created upstairs and downstairs with new bulkheads, new tile & brick facades, along with custom cabinets. A beautiful stained shiplap ceiling was added to the living room. Custom wall paneling was installed to areas on the main floor, stairway, and basement. Wood beams and posts were milled & installed downstairs, and a custom castle-styled barn door was created for the entry into the new medieval styled media room. A gym was built with a glass wall facing the basement living area. Floating shelves with accent lighting were installed throughout - check out the scotch tasting nook! The entire home was also repainted with modern but warm colors. This project turned out beautiful!
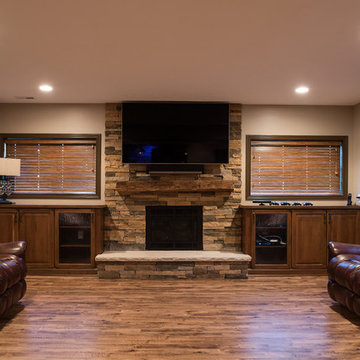
The existing windows made this design easy to balance. Our designers use a stacked stone brick to make the fireplace the focal point of the room and then flanked it with matching built in storage. The new warm wood floors help to tie the look together and create a cozy, comfortable basement living area.
Photo Credit: Chris Whonsetler
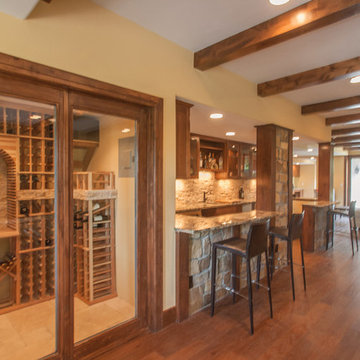
Great room with entertainment area with custom entertainment center built in with stained and lacquered knotty alder wood cabinetry below, shelves above and thin rock accents; walk behind wet bar, ‘La Cantina’ brand 3- panel folding doors to future, outdoor, swimming pool area, (5) ‘Craftsman’ style, knotty alder, custom stained and lacquered knotty alder ‘beamed’ ceiling , gas fireplace with full height stone hearth, surround and knotty alder mantle, wine cellar, and under stair closet; bedroom with walk-in closet, 5-piece bathroom, (2) unfinished storage rooms and unfinished mechanical room; (2) new fixed glass windows purchased and installed; (1) new active bedroom window purchased and installed; Photo: Andrew J Hathaway, Brothers Construction

©Finished Basement Company
Foto på en stor rustik källare utan ingång, med grå väggar, mellanmörkt trägolv, en standard öppen spis, en spiselkrans i sten och beiget golv
Foto på en stor rustik källare utan ingång, med grå väggar, mellanmörkt trägolv, en standard öppen spis, en spiselkrans i sten och beiget golv
505 foton på rustik källare, med en standard öppen spis
1