144 foton på industriell källare, med grått golv
Sortera efter:
Budget
Sortera efter:Populärt i dag
61 - 80 av 144 foton
Artikel 1 av 3
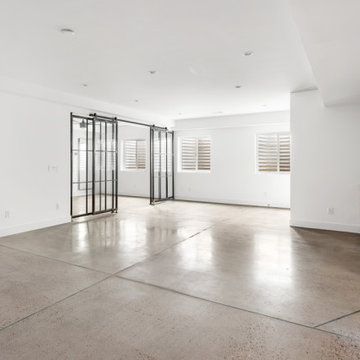
Idéer för industriella källare, med en hemmabar, vita väggar, betonggolv och grått golv
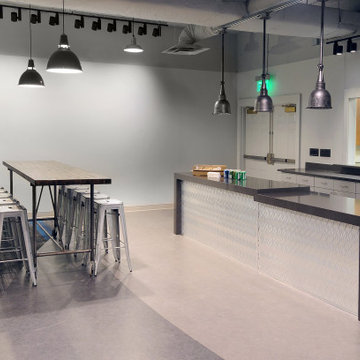
Old dining hall was transformed into a hip teen lounge.
Foto på en industriell källare ovan mark, med ett spelrum, grå väggar, vinylgolv och grått golv
Foto på en industriell källare ovan mark, med ett spelrum, grå väggar, vinylgolv och grått golv
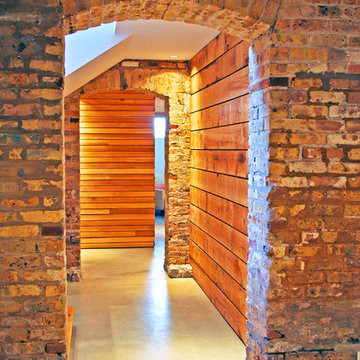
(Photo by SGW Architects)
Inredning av en industriell källare, med grått golv
Inredning av en industriell källare, med grått golv
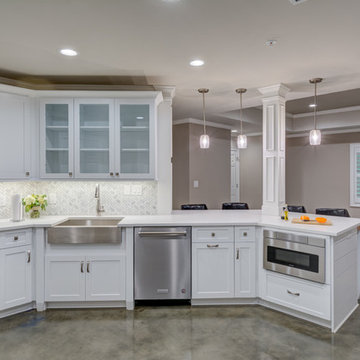
Client was looking for a bit of urban flair in her Alpharetta basement. To achieve some consistency with the upper levels of the home we mimicked the more traditional style columns but then complemented them with clean and simple shaker style cabinets and stainless steel appliances. By mixing brick and herringbone marble backsplashes an unexpected elegance was achieved while keeping the space with limited natural light from becoming too dark. Open hanging industrial pipe shelves and stained concrete floors complete the look.
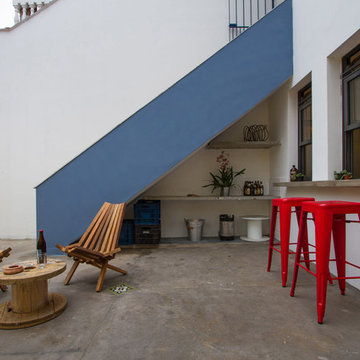
The lower floor has been completely remodeled and has become a special place for our client, master brewer in his spare time. A place to produce his own craft beer, a workshop to test new formulas and organize courses. And of course, a great pretext to gather friends!
Photo: M. Caldo Studio
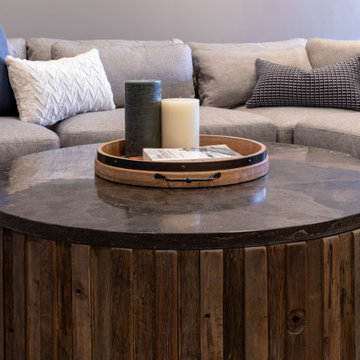
We went for a speakeasy feel in this basement rec room space. Oversized sectional, industrial pool and shuffleboard tables, bar area with exposed brick and a built-in leather banquette for seating.
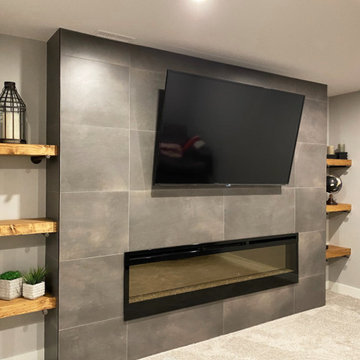
Floor to ceiling tiled fireplace/media wall. Floating rustic shelves with black pipe supports. Electric fireplace.
Industriell inredning av en mellanstor källare utan fönster, med grå väggar, heltäckningsmatta, en hängande öppen spis, en spiselkrans i trä och grått golv
Industriell inredning av en mellanstor källare utan fönster, med grå väggar, heltäckningsmatta, en hängande öppen spis, en spiselkrans i trä och grått golv
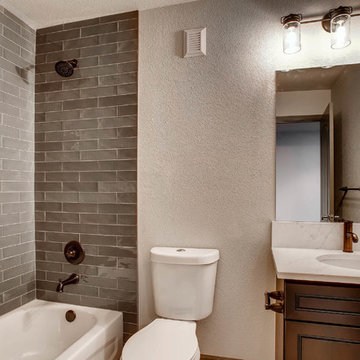
This basement offers a rustic industrial design. With barn wood walls, metal accents and white counters, this space is perfect for entertainment.
Inredning av en industriell mellanstor källare utan fönster, med vita väggar, heltäckningsmatta, en standard öppen spis, en spiselkrans i trä och grått golv
Inredning av en industriell mellanstor källare utan fönster, med vita väggar, heltäckningsmatta, en standard öppen spis, en spiselkrans i trä och grått golv
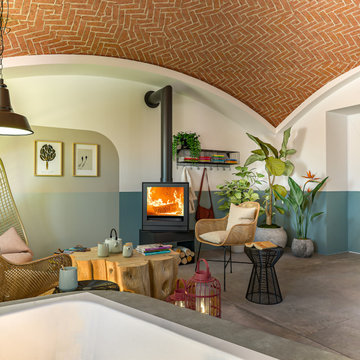
Liadesign
Industriell inredning av en mellanstor källare ovan mark, med flerfärgade väggar, klinkergolv i porslin, en öppen vedspis, en spiselkrans i metall och grått golv
Industriell inredning av en mellanstor källare ovan mark, med flerfärgade väggar, klinkergolv i porslin, en öppen vedspis, en spiselkrans i metall och grått golv
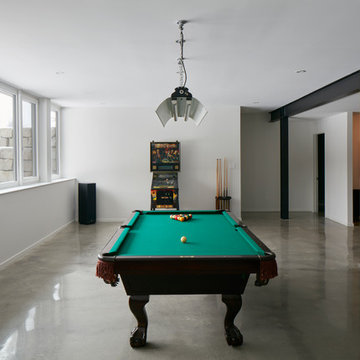
The client’s brief was to create a space reminiscent of their beloved downtown Chicago industrial loft, in a rural farm setting, while incorporating their unique collection of vintage and architectural salvage. The result is a custom designed space that blends life on the farm with an industrial sensibility.
The new house is located on approximately the same footprint as the original farm house on the property. Barely visible from the road due to the protection of conifer trees and a long driveway, the house sits on the edge of a field with views of the neighbouring 60 acre farm and creek that runs along the length of the property.
The main level open living space is conceived as a transparent social hub for viewing the landscape. Large sliding glass doors create strong visual connections with an adjacent barn on one end and a mature black walnut tree on the other.
The house is situated to optimize views, while at the same time protecting occupants from blazing summer sun and stiff winter winds. The wall to wall sliding doors on the south side of the main living space provide expansive views to the creek, and allow for breezes to flow throughout. The wrap around aluminum louvered sun shade tempers the sun.
The subdued exterior material palette is defined by horizontal wood siding, standing seam metal roofing and large format polished concrete blocks.
The interiors were driven by the owners’ desire to have a home that would properly feature their unique vintage collection, and yet have a modern open layout. Polished concrete floors and steel beams on the main level set the industrial tone and are paired with a stainless steel island counter top, backsplash and industrial range hood in the kitchen. An old drinking fountain is built-in to the mudroom millwork, carefully restored bi-parting doors frame the library entrance, and a vibrant antique stained glass panel is set into the foyer wall allowing diffused coloured light to spill into the hallway. Upstairs, refurbished claw foot tubs are situated to view the landscape.
The double height library with mezzanine serves as a prominent feature and quiet retreat for the residents. The white oak millwork exquisitely displays the homeowners’ vast collection of books and manuscripts. The material palette is complemented by steel counter tops, stainless steel ladder hardware and matte black metal mezzanine guards. The stairs carry the same language, with white oak open risers and stainless steel woven wire mesh panels set into a matte black steel frame.
The overall effect is a truly sublime blend of an industrial modern aesthetic punctuated by personal elements of the owners’ storied life.
Photography: James Brittain
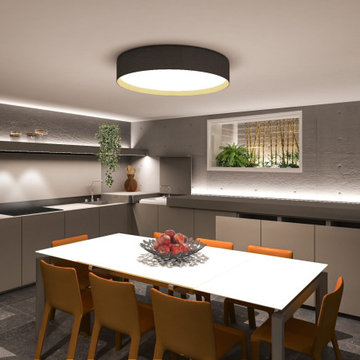
sfruttare la taverna come ambiente polifunzionale può creare uno spazio caotico, se consideriamo che lo stesso ha funzione di cucina, lavanderia e palestra Pertanto cucina e lavanderia sono state accorpate in un unico mobile, totalmente chiuso da piani a ribalta così da lasciare la sensazione di ordine, quando questi non sono usati. le bocche di lupo, sufficientemente grandi, sono state trasformate in piccoli "giardini prensili", sempre visibili anche di notte, grazie anche al gioco di luce ottenuto tramite una strip led. le pareti in cemento saranno pulite e verniciate a trasparente, per dare un tocco industrial style all'ambiente.
In questa immagine la cucina e la lavanderia con i piani aperti.
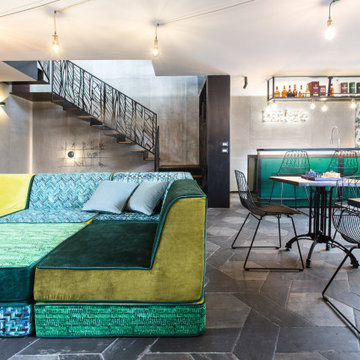
The basement's concept was Irish pubs vibes with dark Irish green as the main color, and carbon-like LED bulbs covering the low ceiling with a variety of multicolored cables to match the upholstery fabrics of the sitting arrangements. Across the basement, wall surface mounted green fixtures with a combined uplight and downlight effects emphasize the unique wallpaper and plaster.
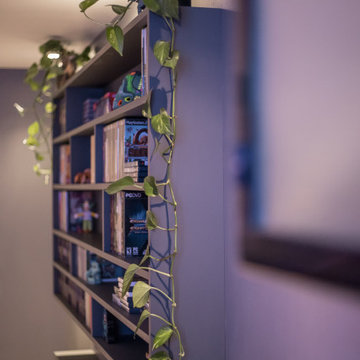
Video game bookcase
Industriell inredning av en stor källare, med ett spelrum, grå väggar, klinkergolv i keramik och grått golv
Industriell inredning av en stor källare, med ett spelrum, grå väggar, klinkergolv i keramik och grått golv
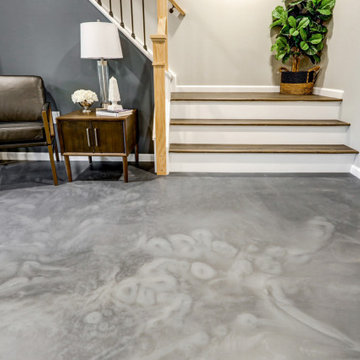
Basement remodel with epoxy floors
Industriell inredning av en mellanstor källare ovan mark, med beige väggar, betonggolv och grått golv
Industriell inredning av en mellanstor källare ovan mark, med beige väggar, betonggolv och grått golv
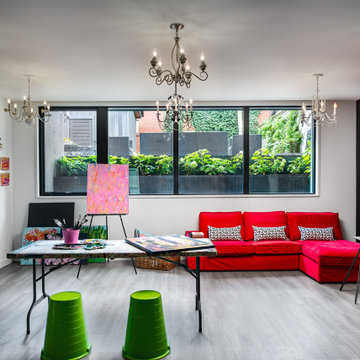
Art Sudio
Industriell inredning av en mellanstor källare utan ingång, med ett spelrum, vita väggar, vinylgolv och grått golv
Industriell inredning av en mellanstor källare utan ingång, med ett spelrum, vita väggar, vinylgolv och grått golv
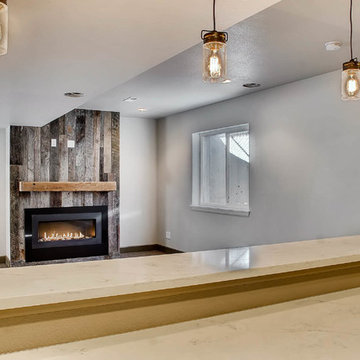
This basement offers a rustic industrial design. With barn wood walls, metal accents and white counters, this space is perfect for entertainment.
Idéer för en mellanstor industriell källare utan fönster, med vita väggar, heltäckningsmatta, en standard öppen spis, en spiselkrans i trä och grått golv
Idéer för en mellanstor industriell källare utan fönster, med vita väggar, heltäckningsmatta, en standard öppen spis, en spiselkrans i trä och grått golv
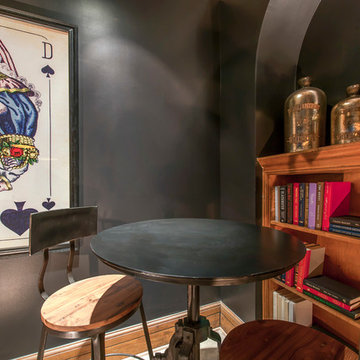
Bild på en stor industriell källare utan fönster, med grå väggar, betonggolv och grått golv
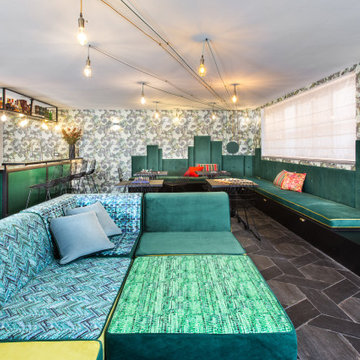
The basement's concept was Irish pubs vibes with dark Irish green as the main color, and carbon-like LED bulbs covering the low ceiling with a variety of multicolored cables to match the upholstery fabrics of the sitting arrangements. Across the basement, wall surface mounted green fixtures with a combined uplight and downlight effects emphasize the unique wallpaper and plaster.
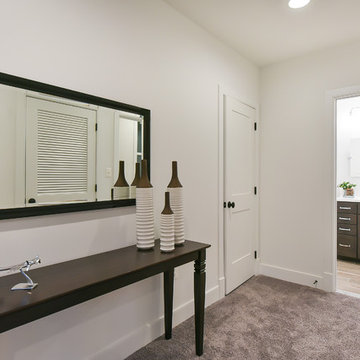
Idéer för en industriell källare utan fönster, med vita väggar, heltäckningsmatta och grått golv
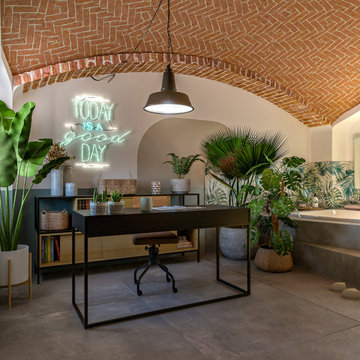
Liadesign
Idéer för att renovera en mellanstor industriell källare ovan mark, med flerfärgade väggar, klinkergolv i porslin, en öppen vedspis, en spiselkrans i metall och grått golv
Idéer för att renovera en mellanstor industriell källare ovan mark, med flerfärgade väggar, klinkergolv i porslin, en öppen vedspis, en spiselkrans i metall och grått golv
144 foton på industriell källare, med grått golv
4