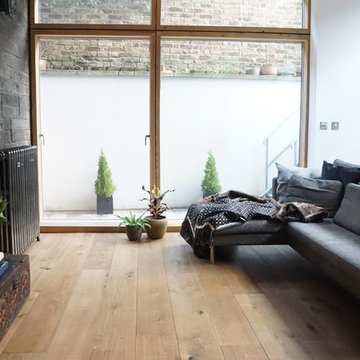113 foton på industriell källare utan ingång
Sortera efter:
Budget
Sortera efter:Populärt i dag
21 - 40 av 113 foton
Artikel 1 av 3
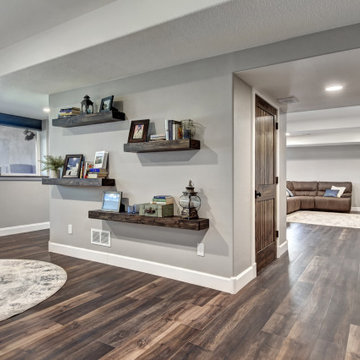
Large finished basement in Suburban Denver with TV room, bar, billiards table, shuffleboard table, basement guest room and guest bathroom.
Foto på en stor industriell källare utan ingång, med grå väggar, vinylgolv och brunt golv
Foto på en stor industriell källare utan ingång, med grå väggar, vinylgolv och brunt golv
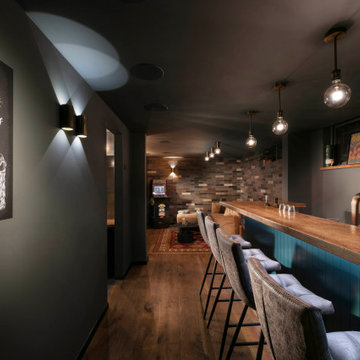
Entrance
Industriell inredning av en liten källare utan ingång, med en hemmabar, grå väggar, mellanmörkt trägolv och brunt golv
Industriell inredning av en liten källare utan ingång, med en hemmabar, grå väggar, mellanmörkt trägolv och brunt golv
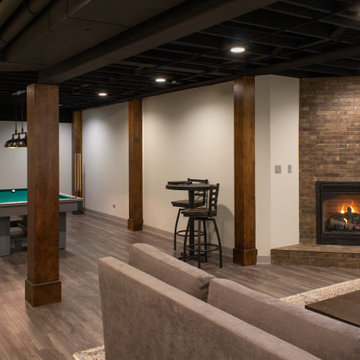
Main living space with fireplace and game area leading into the kitchen.
Inspiration för stora industriella källare utan ingång, med en hemmabar, vinylgolv, en öppen hörnspis, en spiselkrans i tegelsten och grått golv
Inspiration för stora industriella källare utan ingång, med en hemmabar, vinylgolv, en öppen hörnspis, en spiselkrans i tegelsten och grått golv
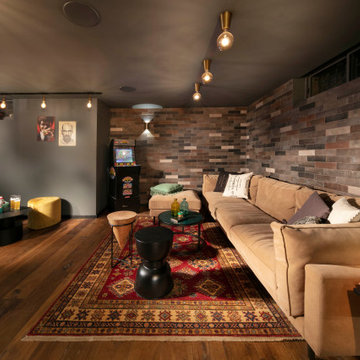
Lounge area
Idéer för en liten industriell källare utan ingång, med grå väggar, mellanmörkt trägolv och brunt golv
Idéer för en liten industriell källare utan ingång, med grå väggar, mellanmörkt trägolv och brunt golv
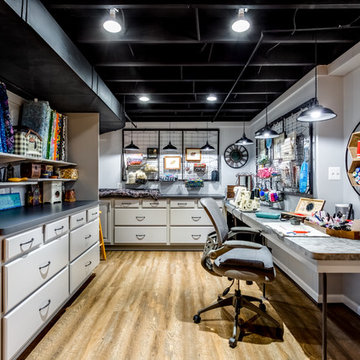
Idéer för mellanstora industriella källare utan ingång, med grå väggar, vinylgolv och brunt golv
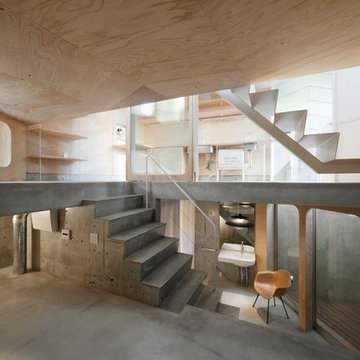
Photo by: Takumi Ota
Foto på en liten industriell källare utan ingång, med beige väggar, betonggolv och grått golv
Foto på en liten industriell källare utan ingång, med beige väggar, betonggolv och grått golv
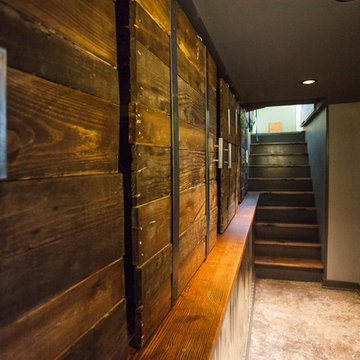
Debbie Schwab Photography
Exempel på en liten industriell källare utan ingång, med grå väggar, betonggolv och grått golv
Exempel på en liten industriell källare utan ingång, med grå väggar, betonggolv och grått golv
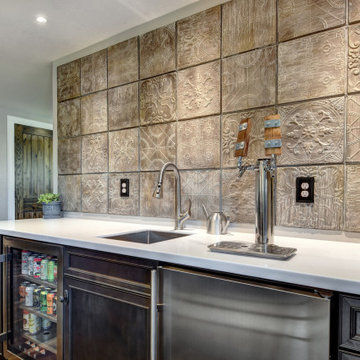
Large finished basement in Suburban Denver with TV room, bar, billiards table, shuffleboard table, basement guest room and guest bathroom.
Inspiration för stora industriella källare utan ingång, med en hemmabar, grå väggar, vinylgolv och brunt golv
Inspiration för stora industriella källare utan ingång, med en hemmabar, grå väggar, vinylgolv och brunt golv
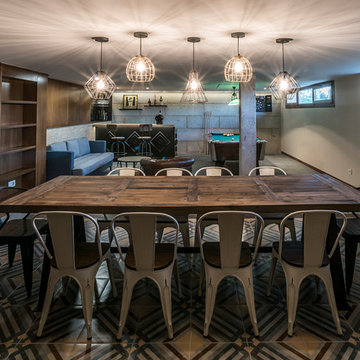
Idéer för att renovera en stor industriell källare utan ingång, med vita väggar, klinkergolv i keramik och flerfärgat golv
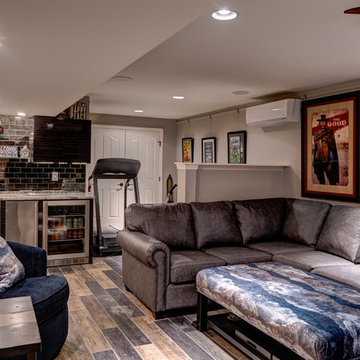
Photo by: Andy Warren
Idéer för att renovera en mellanstor industriell källare utan ingång, med grå väggar och flerfärgat golv
Idéer för att renovera en mellanstor industriell källare utan ingång, med grå väggar och flerfärgat golv
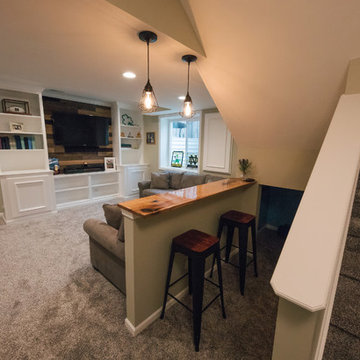
Inspiration för stora industriella källare utan ingång, med beige väggar, heltäckningsmatta och beiget golv

Basement design and build out by Ed Saloga Design Build. Landmark Photography
Idéer för en mellanstor industriell källare utan ingång, med grå väggar, en standard öppen spis, en spiselkrans i sten, klinkergolv i porslin och brunt golv
Idéer för en mellanstor industriell källare utan ingång, med grå väggar, en standard öppen spis, en spiselkrans i sten, klinkergolv i porslin och brunt golv
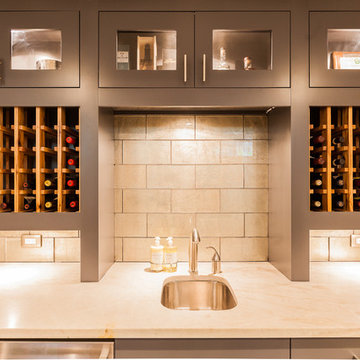
This expansive basement was revamped with modern, industrial, and rustic. Features include a floor-to-ceiling wet bar complete with lots of storage for wine bottles, glass cabinet uppers, gray inset shaker doors and drawers, beverage cooler, and backsplash. Reclaimed barnwood flanks the accent walls and behind the wall-mounted TV. New matching cabinets and book cases flank the existing fireplace.
Cabinetry design, build, and install by Wheatland Custom Cabinetry. General contracting and remodel by Hyland Homes.
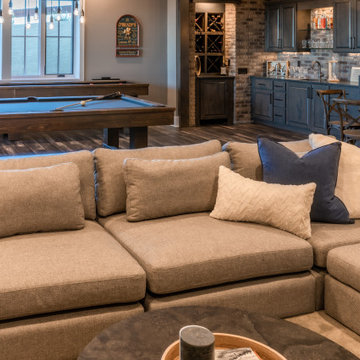
We went for a speakeasy feel in this basement rec room space. Oversized sectional, industrial pool and shuffleboard tables, bar area with exposed brick and a built-in leather banquette for seating.
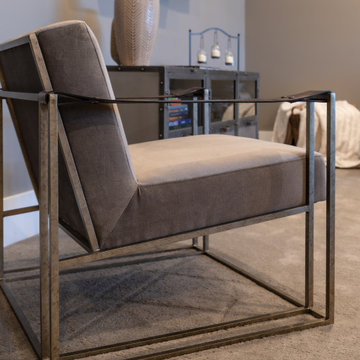
We went for a speakeasy feel in this basement rec room space. Oversized sectional, industrial pool and shuffleboard tables, bar area with exposed brick and a built-in leather banquette for seating.
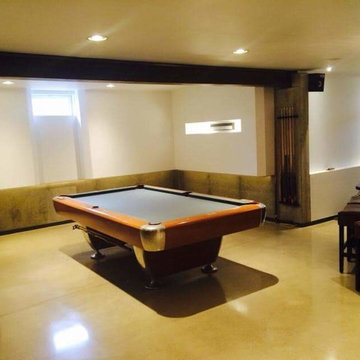
Jason Grimes
Inredning av en industriell stor källare utan ingång, med vita väggar och betonggolv
Inredning av en industriell stor källare utan ingång, med vita väggar och betonggolv
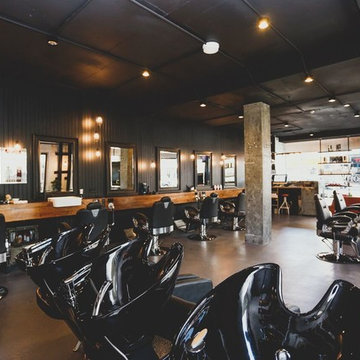
Mister Chop Shop is a men's barber located in Bondi Junction, Sydney. This new venture required a look and feel to the salon unlike it's Chop Shop predecessor. As such, we were asked to design a barbershop like no other - A timeless modern and stylish feel juxtaposed with retro elements. Using the building’s bones, the raw concrete walls and exposed brick created a dramatic, textured backdrop for the natural timber whilst enhancing the industrial feel of the steel beams, shelving and metal light fittings. Greenery and wharf rope was used to soften the space adding texture and natural elements. The soft leathers again added a dimension of both luxury and comfort whilst remaining masculine and inviting. Drawing inspiration from barbershops of yesteryear – this unique men’s enclave oozes style and sophistication whilst the period pieces give a subtle nod to the traditional barbershops of the 1950’s.
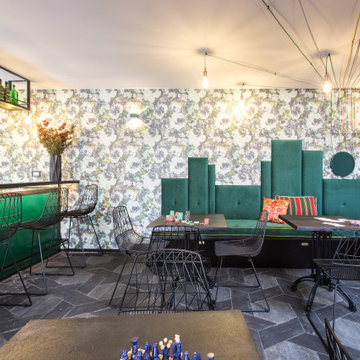
The basement's concept was Irish pubs vibes with dark Irish green as the main color, and carbon-like LED bulbs covering the low ceiling with a variety of multicolored cables to match the upholstery fabrics of the sitting arrangements. Across the basement, wall surface mounted green fixtures with a combined uplight and downlight effects emphasize the unique wallpaper and plaster.
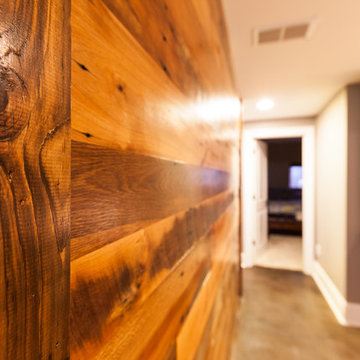
This expansive basement was revamped with modern, industrial, and rustic. Features include a floor-to-ceiling wet bar complete with lots of storage for wine bottles, glass cabinet uppers, gray inset shaker doors and drawers, beverage cooler, and backsplash. Reclaimed barnwood flanks the accent walls and behind the wall-mounted TV. New matching cabinets and book cases flank the existing fireplace.
Cabinetry design, build, and install by Wheatland Custom Cabinetry. General contracting and remodel by Hyland Homes.
113 foton på industriell källare utan ingång
2
