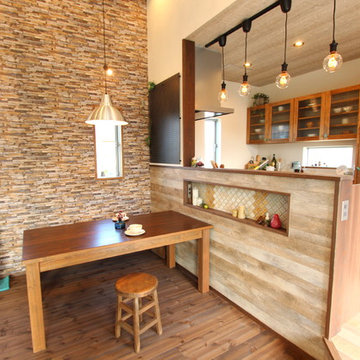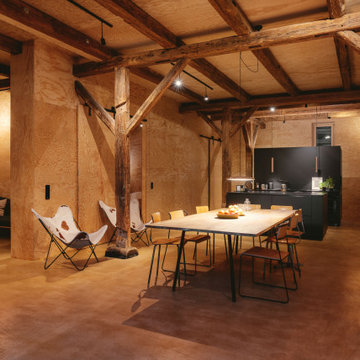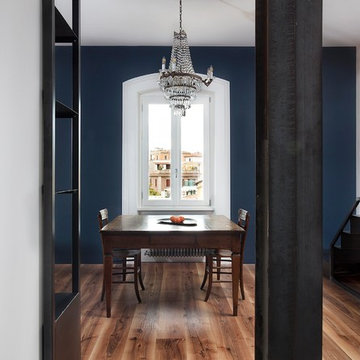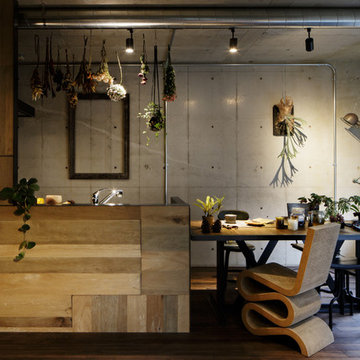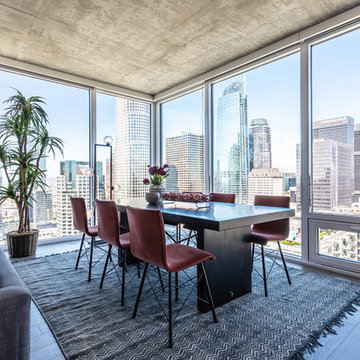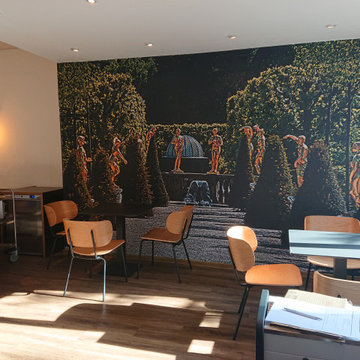930 foton på industriell matplats, med brunt golv
Sortera efter:
Budget
Sortera efter:Populärt i dag
241 - 260 av 930 foton
Artikel 1 av 3
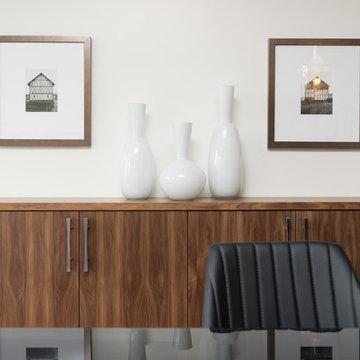
Our complete renovation to this loft penthouse. One of Vancouver's first warehouse conversions turned into a stylish and beautiful private Yaletown residence. Creative, contemporary design with attention to detail and meticulous craftsmanship. A really enjoyable project undertaken by a very experienced team with great results and very happy homeowners.
Do you want to renovate your condo?
Showcase Interiors Ltd. specializes in condo renovations. As well as thorough planning assistance including feasibility reviews and inspections, we can also provide permit acquisition services. We also possess Advanced Clearance through Worksafe BC and all General Liability Insurance for Strata Approval required for your proposed project.
Showcase Interiors Ltd. is a trusted, fully licensed and insured renovations firm offering exceptional service and high quality workmanship. We work with home and business owners to develop, manage and execute small to large renovations and unique installations. We work with accredited interior designers, engineers and authorities to deliver special projects from concept to completion on time & on budget. Our loyal clients love our integrity, reliability, level of service and depth of experience. Contact us today about your project and join our long list of satisfied clients!
We are a proud family business!
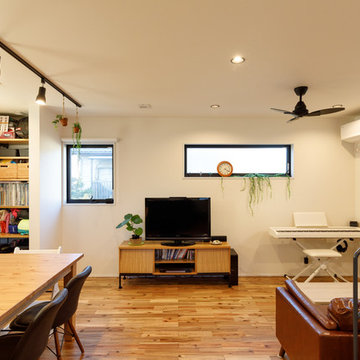
家族が集う、リビングダイニング。
Idéer för industriella matplatser, med vita väggar, mellanmörkt trägolv och brunt golv
Idéer för industriella matplatser, med vita väggar, mellanmörkt trägolv och brunt golv
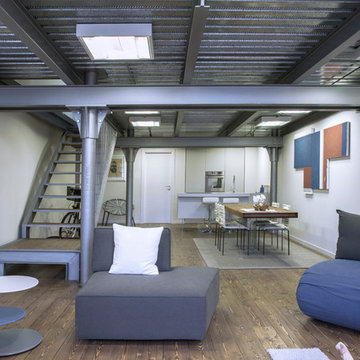
Cucina e living open space: poltrona Chama e divano Slide in cotone ecologico. Tavolo Air wildwood naturale.
Inredning av ett industriellt stort kök med matplats, med vita väggar, mörkt trägolv och brunt golv
Inredning av ett industriellt stort kök med matplats, med vita väggar, mörkt trägolv och brunt golv
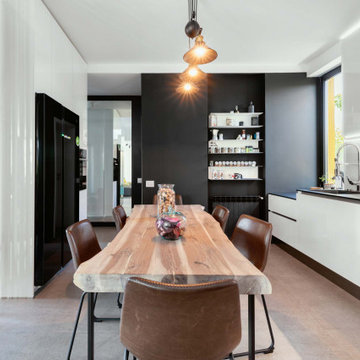
Exempel på ett stort industriellt kök med matplats, med vita väggar, travertin golv och brunt golv
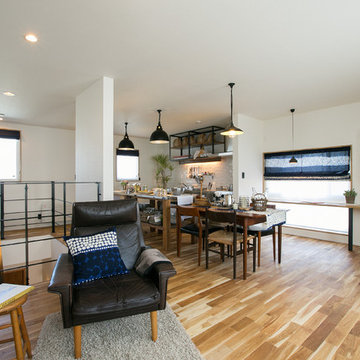
フルオープンのリビングダイニングキッチンは、どこにいても明るく居心地よい場所となっております。性能がいい住宅だからできるオープンな空間です。
Idéer för en liten industriell matplats med öppen planlösning, med vita väggar, mellanmörkt trägolv och brunt golv
Idéer för en liten industriell matplats med öppen planlösning, med vita väggar, mellanmörkt trägolv och brunt golv
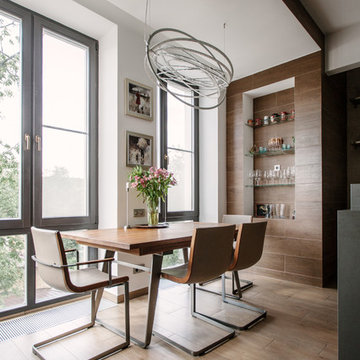
buro5, архитектор Борис Денисюк, architect Boris Denisyuk. Photo: Luciano Spinelli
Foto på en liten industriell matplats med öppen planlösning, med klinkergolv i keramik och brunt golv
Foto på en liten industriell matplats med öppen planlösning, med klinkergolv i keramik och brunt golv
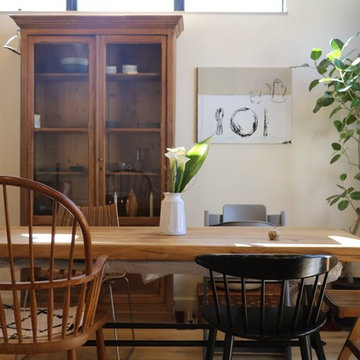
Inspiration för en liten industriell matplats med öppen planlösning, med vita väggar, mellanmörkt trägolv och brunt golv
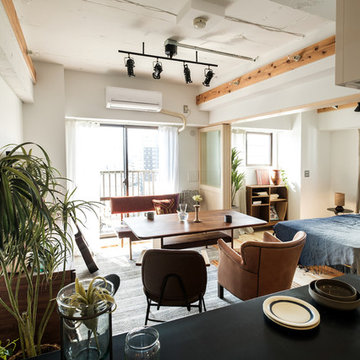
Idéer för små industriella matplatser med öppen planlösning, med vita väggar och brunt golv
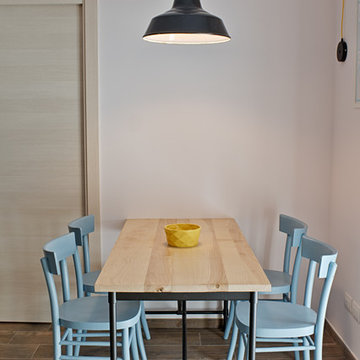
foto: Matteo Povero
Bild på en liten industriell matplats med öppen planlösning, med vita väggar, klinkergolv i porslin och brunt golv
Bild på en liten industriell matplats med öppen planlösning, med vita väggar, klinkergolv i porslin och brunt golv
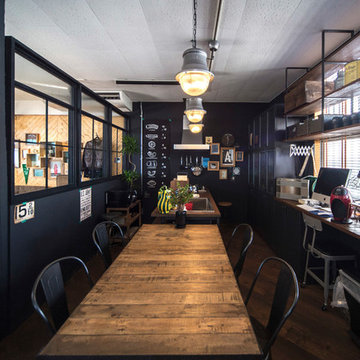
オリジナルキッチンが実際に見て使うことができる
ショールームとなっております。
オリジナルテーブル・チェア、その他ショールーム内の
インテリア雑貨もすべて購入可能となっております。
Idéer för att renovera en industriell matplats, med svarta väggar, mörkt trägolv och brunt golv
Idéer för att renovera en industriell matplats, med svarta väggar, mörkt trägolv och brunt golv
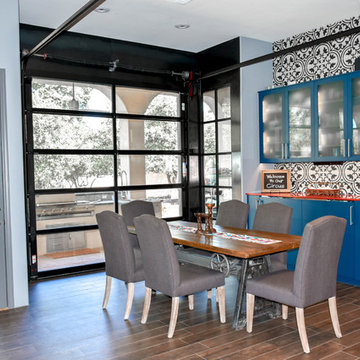
Check out this eye-catching kitchen remodel that we finished. Our designer’s keen sense of style and functionality, paired with the client’s love of color and specific working needs, translate beautifully in this whimsical, yet highly functional gem.
Photo Credit: Alicia Villarreal
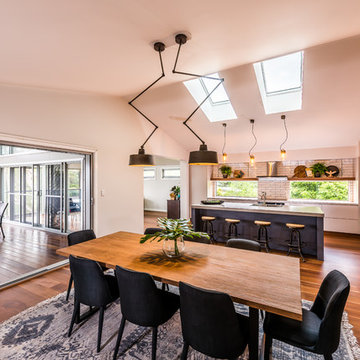
Keith McInnes Photography
Foto på ett mellanstort industriellt kök med matplats, med beige väggar, bambugolv och brunt golv
Foto på ett mellanstort industriellt kök med matplats, med beige väggar, bambugolv och brunt golv

Idéer för en mycket stor industriell matplats med öppen planlösning, med vita väggar, mellanmörkt trägolv och brunt golv
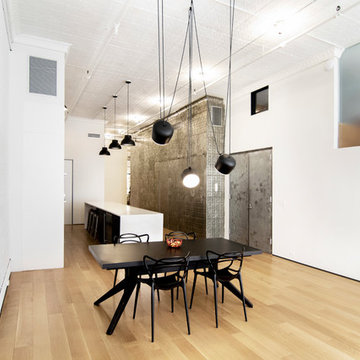
photos by Pedro Marti
This large light-filled open loft in the Tribeca neighborhood of New York City was purchased by a growing family to make into their family home. The loft, previously a lighting showroom, had been converted for residential use with the standard amenities but was entirely open and therefore needed to be reconfigured. One of the best attributes of this particular loft is its extremely large windows situated on all four sides due to the locations of neighboring buildings. This unusual condition allowed much of the rear of the space to be divided into 3 bedrooms/3 bathrooms, all of which had ample windows. The kitchen and the utilities were moved to the center of the space as they did not require as much natural lighting, leaving the entire front of the loft as an open dining/living area. The overall space was given a more modern feel while emphasizing it’s industrial character. The original tin ceiling was preserved throughout the loft with all new lighting run in orderly conduit beneath it, much of which is exposed light bulbs. In a play on the ceiling material the main wall opposite the kitchen was clad in unfinished, distressed tin panels creating a focal point in the home. Traditional baseboards and door casings were thrown out in lieu of blackened steel angle throughout the loft. Blackened steel was also used in combination with glass panels to create an enclosure for the office at the end of the main corridor; this allowed the light from the large window in the office to pass though while creating a private yet open space to work. The master suite features a large open bath with a sculptural freestanding tub all clad in a serene beige tile that has the feel of concrete. The kids bath is a fun play of large cobalt blue hexagon tile on the floor and rear wall of the tub juxtaposed with a bright white subway tile on the remaining walls. The kitchen features a long wall of floor to ceiling white and navy cabinetry with an adjacent 15 foot island of which half is a table for casual dining. Other interesting features of the loft are the industrial ladder up to the small elevated play area in the living room, the navy cabinetry and antique mirror clad dining niche, and the wallpapered powder room with antique mirror and blackened steel accessories.
930 foton på industriell matplats, med brunt golv
13
