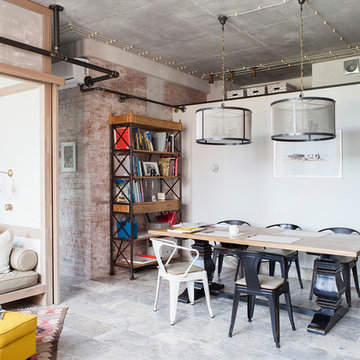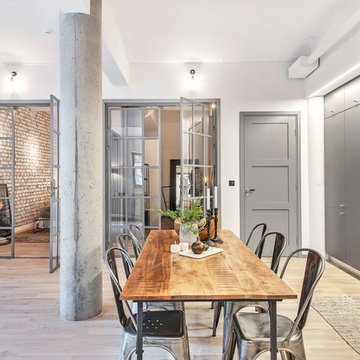1 782 foton på industriell matplats med öppen planlösning
Sortera efter:
Budget
Sortera efter:Populärt i dag
301 - 320 av 1 782 foton
Artikel 1 av 3
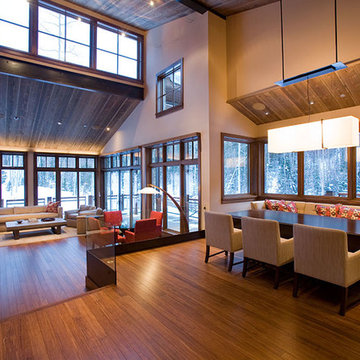
Color: Synergy-Solid-Strand-Bamboo-Java
Foto på en mycket stor industriell matplats med öppen planlösning, med vita väggar och bambugolv
Foto på en mycket stor industriell matplats med öppen planlösning, med vita väggar och bambugolv
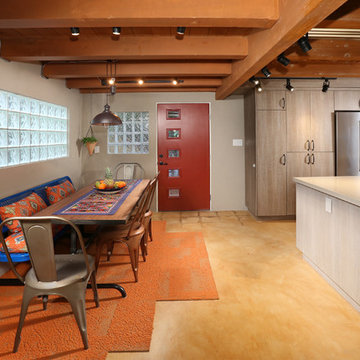
Kitchen Dining Area with adjustable light fixture and dining room table. Space features block windows, unique floor designs and exposed beam wooden ceiling.
Photo Credit: Tom Queally
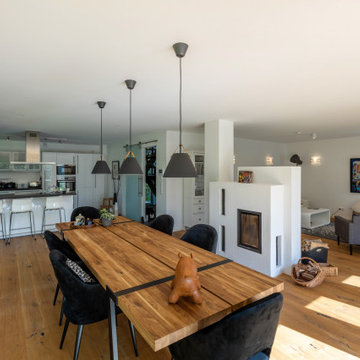
sehr helles Esszimmer, Esstisch Gigant von Canett, (280cm x 100)
Bild på en stor industriell matplats med öppen planlösning, med vita väggar, mellanmörkt trägolv, en öppen vedspis och en spiselkrans i gips
Bild på en stor industriell matplats med öppen planlösning, med vita väggar, mellanmörkt trägolv, en öppen vedspis och en spiselkrans i gips
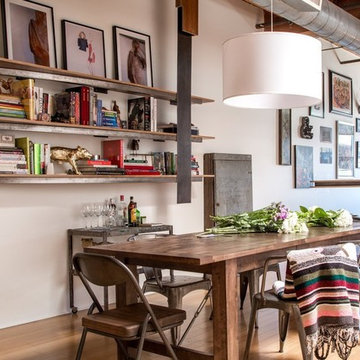
Bethany Naeurt
Inredning av en industriell matplats med öppen planlösning, med vita väggar och ljust trägolv
Inredning av en industriell matplats med öppen planlösning, med vita väggar och ljust trägolv
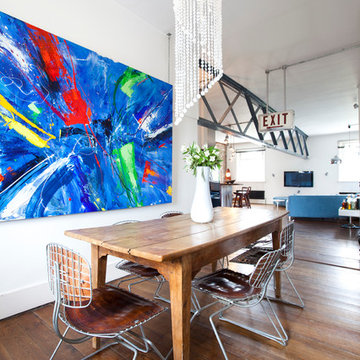
Naturally, many of the pieces were sourced from Portobello Road. “I love 1970s lighting, and so I spent hours on the Portobello Road sourcing original lights,” says the owner. “I also made the large mirror using an old picture frame from one of the local shops, spraying it and getting a mirror put in. Similarly with the glass cabinet – it was a cheap purchase which I sprayed entirely black aside from the back which was painted purple. I also inserted a blue light into it, and now it’s my favourite piece". The EXIT sign is from Islington – perfect for when guests overstay their welcome.
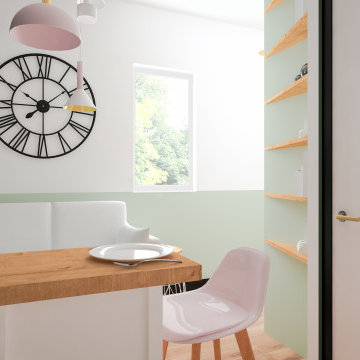
Un défi ! Créer un studio complet dans 11m². Utilisé de manière occasionnelle avec mobilier et les matériaux devaient respecter le petit budget !
Organiser l'espace afin de retrouver un maximum de rangement, chaque mètre carrés est essentiel, que dis-je, indispensable ! Un mobilier basique détourné afin de créer des éléments modulaires et multifonctions, des miroirs comme une verrière pour agrandir l'intérieur et donner une sensation de grandeur ! Et pour finir la touche de couleur et de papier peint créant un lieu attrayant et vivant !
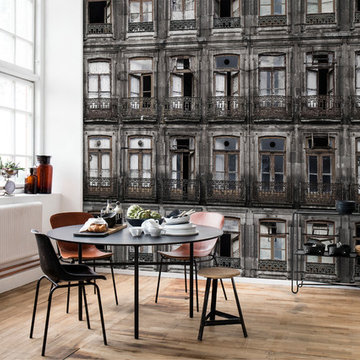
Inspiration för mellanstora industriella matplatser med öppen planlösning, med grå väggar, mellanmörkt trägolv och brunt golv
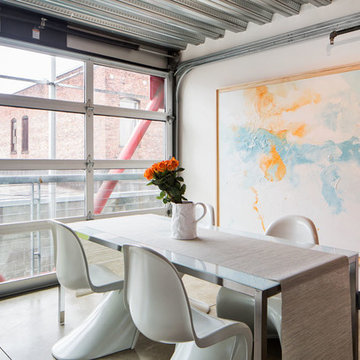
Bild på en mellanstor industriell matplats med öppen planlösning, med vita väggar och betonggolv
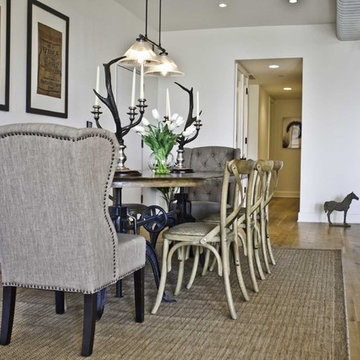
Established in 1895 as a warehouse for the spice trade, 481 Washington was built to last. With its 25-inch-thick base and enchanting Beaux Arts facade, this regal structure later housed a thriving Hudson Square printing company. After an impeccable renovation, the magnificent loft building’s original arched windows and exquisite cornice remain a testament to the grandeur of days past. Perfectly anchored between Soho and Tribeca, Spice Warehouse has been converted into 12 spacious full-floor lofts that seamlessly fuse Old World character with modern convenience. Steps from the Hudson River, Spice Warehouse is within walking distance of renowned restaurants, famed art galleries, specialty shops and boutiques. With its golden sunsets and outstanding facilities, this is the ideal destination for those seeking the tranquil pleasures of the Hudson River waterfront.
Expansive private floor residences were designed to be both versatile and functional, each with 3 to 4 bedrooms, 3 full baths, and a home office. Several residences enjoy dramatic Hudson River views.
This open space has been designed to accommodate a perfect Tribeca city lifestyle for entertaining, relaxing and working.
The design reflects a tailored “old world” look, respecting the original features of the Spice Warehouse. With its high ceilings, arched windows, original brick wall and iron columns, this space is a testament of ancient time and old world elegance.
The dining room is a combination of interesting textures and unique pieces which create a inviting space.
The elements are: industrial fabric jute bags framed wall art pieces, an oversized mirror handcrafted from vintage wood planks salvaged from boats, a double crank dining table featuring an industrial aesthetic with a unique blend of iron and distressed mango wood, comfortable host and hostess dining chairs in a tan linen, solid oak chair with Cain seat which combine the rustic charm of an old French Farmhouse with an industrial look. Last, the accents such as the antler candleholders and the industrial pulley double pendant antique light really complete the old world look we were after to honor this property’s past.
Photography: Francis Augustine
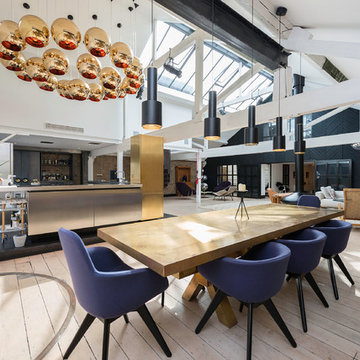
Ewelina Kabala
Industriell inredning av en stor matplats med öppen planlösning, med vita väggar, ljust trägolv, en hängande öppen spis och en spiselkrans i metall
Industriell inredning av en stor matplats med öppen planlösning, med vita väggar, ljust trägolv, en hängande öppen spis och en spiselkrans i metall
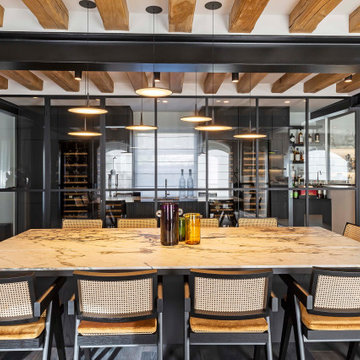
Inspiration för stora industriella matplatser med öppen planlösning, med beige väggar, mörkt trägolv och svart golv
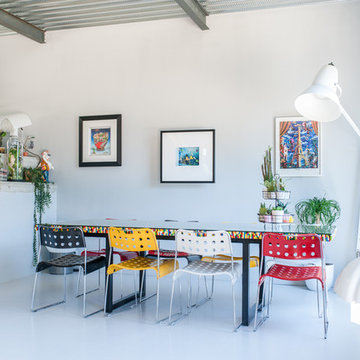
Jours & Nuits © 2018 Houzz
Idéer för att renovera en industriell matplats med öppen planlösning, med vita väggar och vitt golv
Idéer för att renovera en industriell matplats med öppen planlösning, med vita väggar och vitt golv
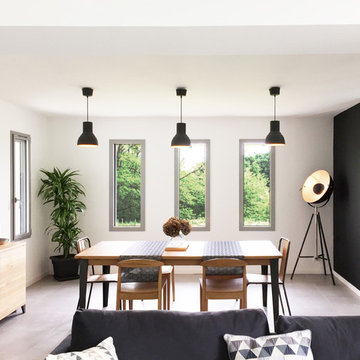
Industriell inredning av en matplats med öppen planlösning, med vita väggar och grått golv
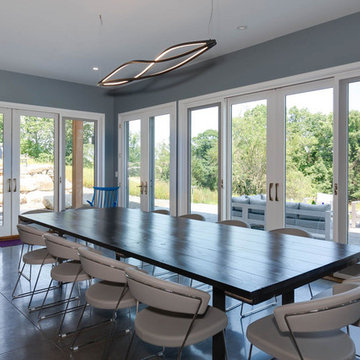
Industrial-style open concept kitchen/living/dining area with large island that seats 6 people.
Idéer för att renovera en mellanstor industriell matplats med öppen planlösning, med betonggolv, grått golv och blå väggar
Idéer för att renovera en mellanstor industriell matplats med öppen planlösning, med betonggolv, grått golv och blå väggar
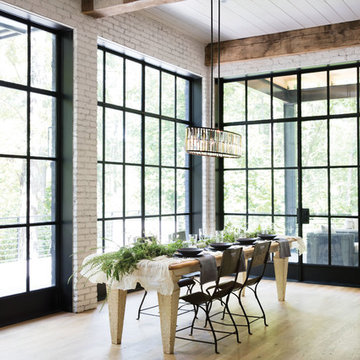
Bild på en mellanstor industriell matplats med öppen planlösning, med vita väggar, ljust trägolv och beiget golv
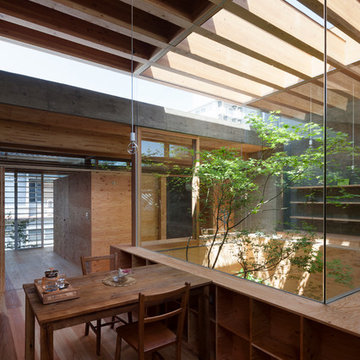
shrimp Photo by 上田宏
Foto på en industriell matplats med öppen planlösning, med beige väggar och ljust trägolv
Foto på en industriell matplats med öppen planlösning, med beige väggar och ljust trägolv
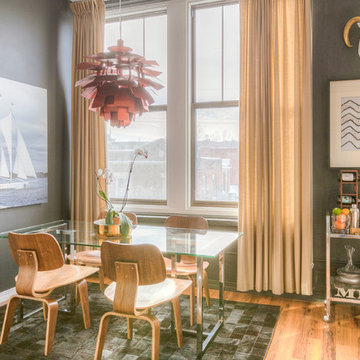
Mid Century Condo
Kansas City, MO
- Mid Century Modern Design
- Bentwood Chairs
- Geometric Lattice Wall Pattern
- New Mixed with Retro
Wesley Piercy, Haus of You Photography
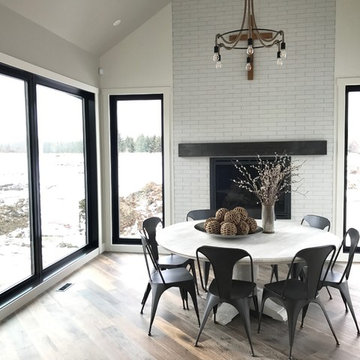
Breakfast nook off of kitchen.
Inspiration för stora industriella matplatser med öppen planlösning, med mellanmörkt trägolv, en standard öppen spis, en spiselkrans i tegelsten och brunt golv
Inspiration för stora industriella matplatser med öppen planlösning, med mellanmörkt trägolv, en standard öppen spis, en spiselkrans i tegelsten och brunt golv
1 782 foton på industriell matplats med öppen planlösning
16
