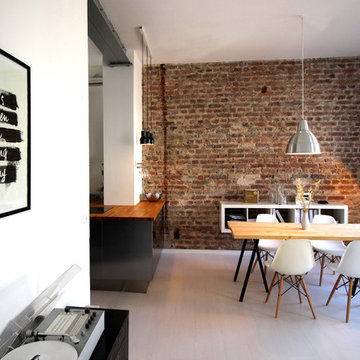1 770 foton på industriell matplats med öppen planlösning
Sortera efter:
Budget
Sortera efter:Populärt i dag
41 - 60 av 1 770 foton
Artikel 1 av 3

From brick to wood, to steel, to tile: the materials in this project create both harmony and an interesting contrast all at once. Featuring the Lucius 140 peninsula fireplace by Element4.
Photo by: Jill Greer
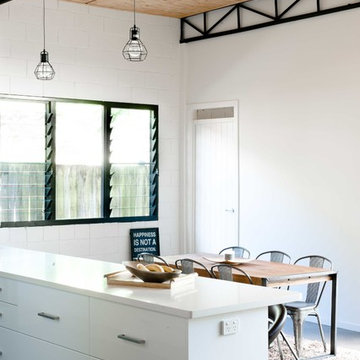
White colour and limewashed plywood panels were used to keep the interior as light as possible.
Industrial Shed Conversion
Photo by Cheryl O'Shea.
Industriell inredning av en mellanstor matplats med öppen planlösning, med vita väggar och betonggolv
Industriell inredning av en mellanstor matplats med öppen planlösning, med vita väggar och betonggolv
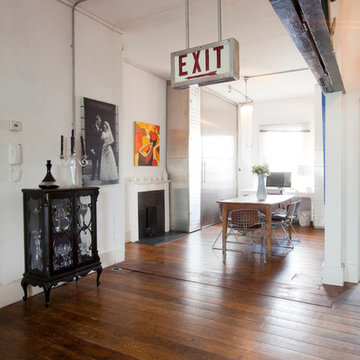
Naturally, many of the pieces were sourced from Portobello Road. “I love 1970s lighting, and so I spent hours on the Portobello Road sourcing original lights,” says the owner. “I also made the large mirror using an old picture frame from one of the local shops, spraying it and getting a mirror put in. Similarly with the glass cabinet – it was a cheap purchase which I sprayed entirely black aside from the back which was painted purple. I also inserted a blue light into it, and now it’s my favourite piece". The EXIT sign is from Islington – perfect for when guests overstay their welcome.

Bild på en industriell matplats med öppen planlösning, med vita väggar och betonggolv
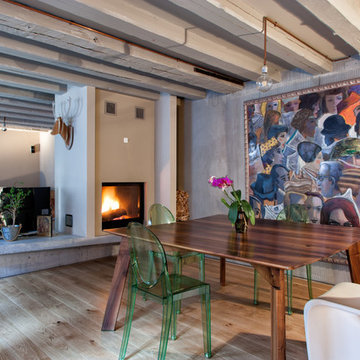
dining - Metroarea
Idéer för att renovera en mellanstor industriell matplats med öppen planlösning, med en dubbelsidig öppen spis, en spiselkrans i gips och ljust trägolv
Idéer för att renovera en mellanstor industriell matplats med öppen planlösning, med en dubbelsidig öppen spis, en spiselkrans i gips och ljust trägolv
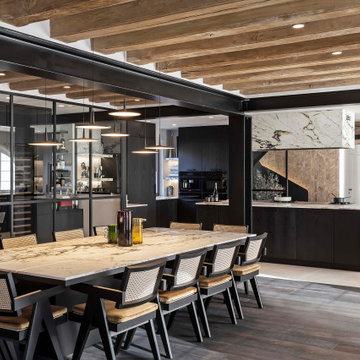
Industriell inredning av en stor matplats med öppen planlösning, med beige väggar, mörkt trägolv och svart golv
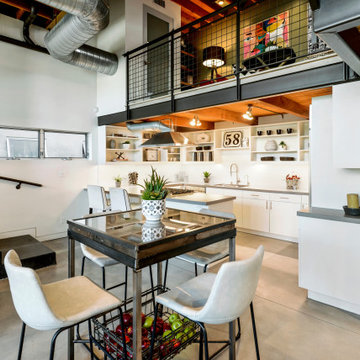
Idéer för en industriell matplats med öppen planlösning, med vita väggar, betonggolv och grått golv
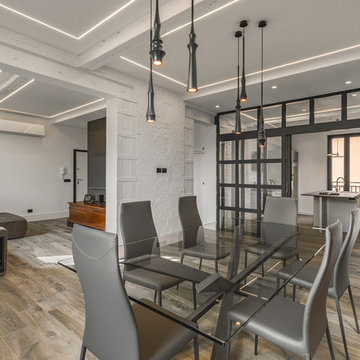
Foto di Stefano Guerrini
Foto på en industriell matplats med öppen planlösning, med vita väggar, mellanmörkt trägolv och brunt golv
Foto på en industriell matplats med öppen planlösning, med vita väggar, mellanmörkt trägolv och brunt golv
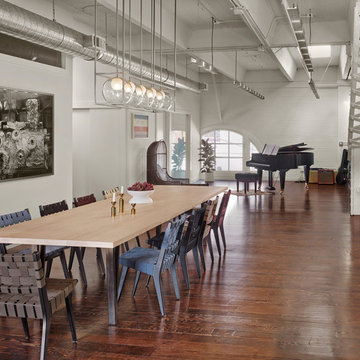
Cesar Rubio
Foto på en mycket stor industriell matplats med öppen planlösning, med vita väggar och mellanmörkt trägolv
Foto på en mycket stor industriell matplats med öppen planlösning, med vita väggar och mellanmörkt trägolv

A sensitive remodelling of a Victorian warehouse apartment in Clerkenwell. The design juxtaposes historic texture with contemporary interventions to create a rich and layered dwelling.
Our clients' brief was to reimagine the apartment as a warm, inviting home while retaining the industrial character of the building.
We responded by creating a series of contemporary interventions that are distinct from the existing building fabric. Each intervention contains a new domestic room: library, dressing room, bathroom, ensuite and pantry. These spaces are conceived as independent elements, lined with bespoke timber joinery and ceramic tiling to create a distinctive atmosphere and identity to each.
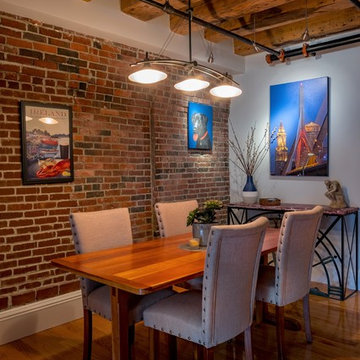
Industriell inredning av en mellanstor matplats med öppen planlösning, med vita väggar, ljust trägolv och beiget golv
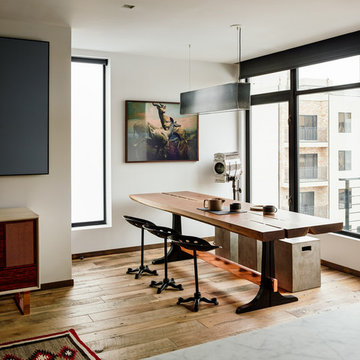
A lot of the furniture in the space was custom designed for the space. The dining room table was a piece that the homeowners had already had built by great local millworkers. We knew from the beginning that the dining room table would be a big part of the space, so we made sure to design a niche for it.
© Joe Fletcher Photography
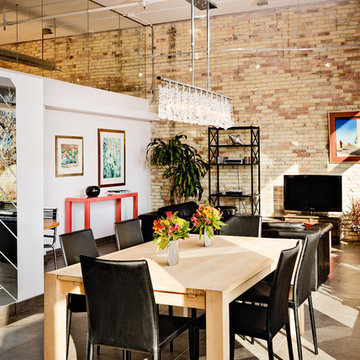
Brian Confer
Inredning av en industriell matplats med öppen planlösning, med vita väggar
Inredning av en industriell matplats med öppen planlösning, med vita väggar
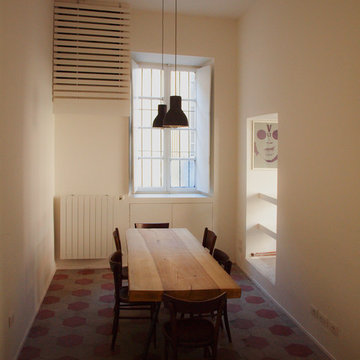
Tavolo in legno di olmo su struttura in ferro grezzo, pavimentazione di recupero in cementine esagonali
Inredning av en industriell mycket stor matplats med öppen planlösning, med vita väggar
Inredning av en industriell mycket stor matplats med öppen planlösning, med vita väggar
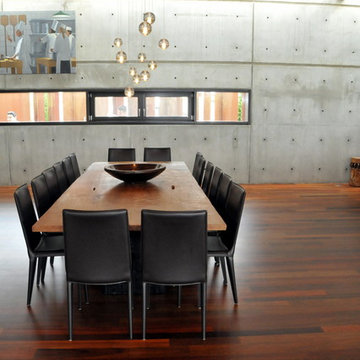
Bild på en stor industriell matplats med öppen planlösning, med grå väggar, mörkt trägolv och brunt golv
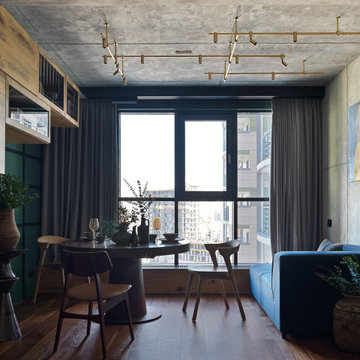
Bild på en mellanstor industriell matplats med öppen planlösning, med grå väggar, mellanmörkt trägolv och brunt golv
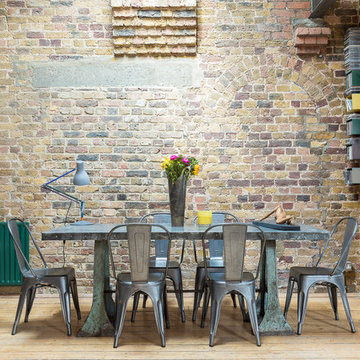
Large kitchen/living room open space
Shaker style kitchen with concrete worktop made onsite
Crafted tape, bookshelves and radiator with copper pipes
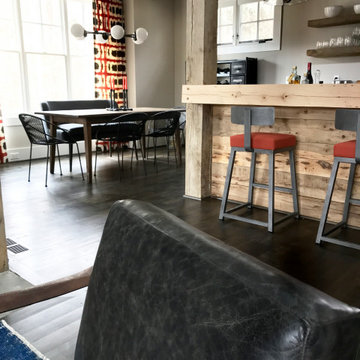
View from the living room
Foto på en mellanstor industriell matplats med öppen planlösning, med beige väggar, mörkt trägolv och brunt golv
Foto på en mellanstor industriell matplats med öppen planlösning, med beige väggar, mörkt trägolv och brunt golv
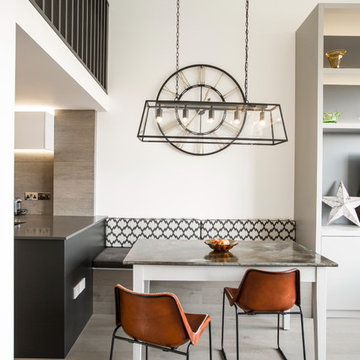
The brief for this project involved completely re configuring the space inside this industrial warehouse style apartment in Chiswick to form a one bedroomed/ two bathroomed space with an office mezzanine level. The client wanted a look that had a clean lined contemporary feel, but with warmth, texture and industrial styling. The space features a colour palette of dark grey, white and neutral tones with a bespoke kitchen designed by us, and also a bespoke mural on the master bedroom wall.
1 770 foton på industriell matplats med öppen planlösning
3
