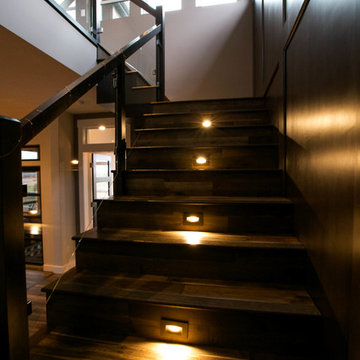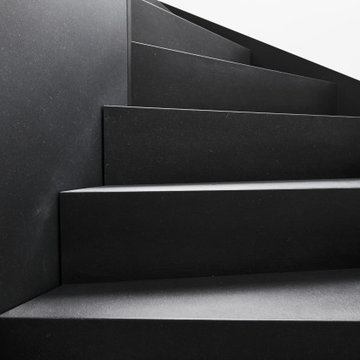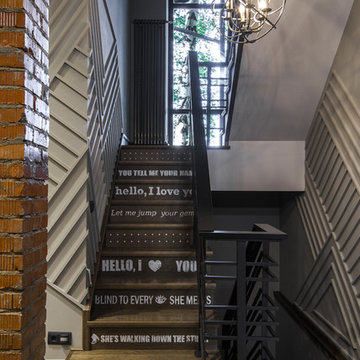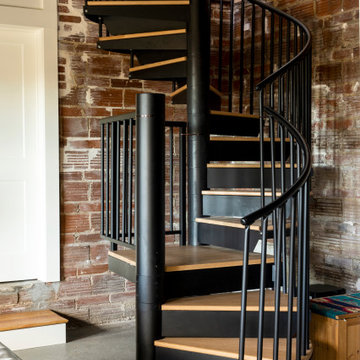783 foton på industriell svart trappa
Sortera efter:
Budget
Sortera efter:Populärt i dag
41 - 60 av 783 foton
Artikel 1 av 3
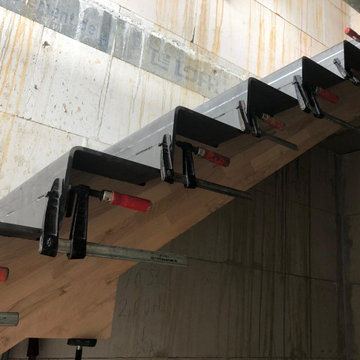
Die Stahlblechfaltwerktreppe, 10mm stark und 950mm breit, verläuft über 16 Steigungen und wird in einzelnen Segmenten vor Ort verschweißt. In einem Bodenprofil eingespannte Glasscheiben bilden in der Galerie die Absturzsicherung und werden mit einem 10mm starken, deckenhohen Designgeländer abgerundet.
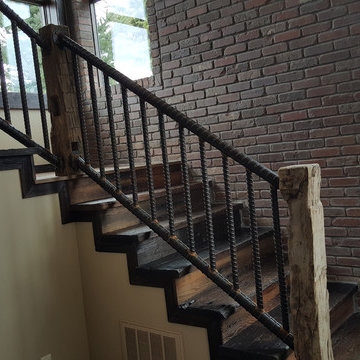
Weighing in at around 2,100 pounds this massive rebar handrail was fabricated inside the home due to its overwhelming weight.
This handrail was made out of #18 (2¼” diameter) rebar and the balusters are #10 (1¼” diameter) rebar. At the top of the stairs a 90 degree bend was required due to the post placement. Overall, this rebar handrail sets the tone for this old industrial look.
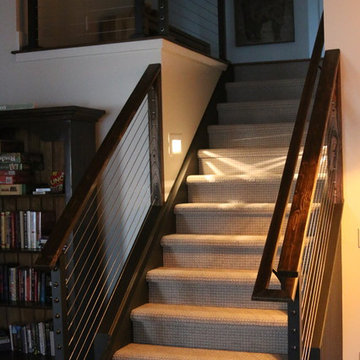
Game Room:
For many of our guests, the game room takes a close second only to the outdoor features of "Evermore". Centered around a massive floor to ceiling, wood burning, fieldstone fireplace, the game room features a working & authentic, iron & wood crank game table. A multitude of games, playing cards, professional poker chips & books are provided for your entertainment as is a very special pool table from American Heritage.
With the lake framed by soaring 19ft windows, the game room is a terrific location to turn on the Bose® wave system , stoke up a fire & spend time with family & friends.
Photo Credit: Chris Potoski
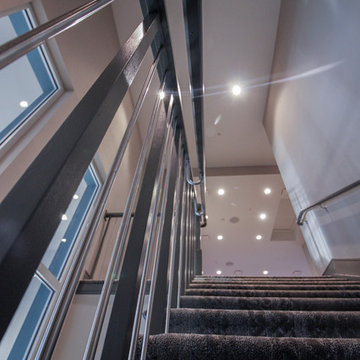
One of our commercial designs was recently selected for a beautiful clubhouse/fitness center renovation; this eco-friendly community near Crystal City and Pentagon City features square wooden newels and wooden stringers finished with grey/metal semi-gloss paint to match vertical metal rods and handrail. This particular staircase was designed and manufactured to builder’s specifications, allowing for a complete metal balustrade system and carpet-dressed treads that meet building code requirements for the city of Arlington.CSC 1976-2020 © Century Stair Company ® All rights reserved.
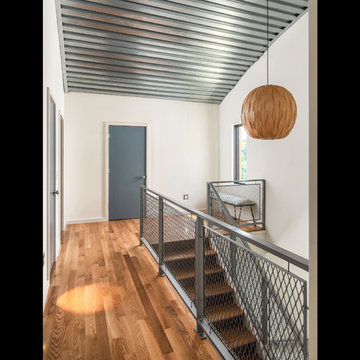
Custom Quonset Hut becomes a single family home, bridging the divide between industrial and residential zoning in a historic neighborhood.
Inside, the utilitarian structure gives way to a chic contemporary interior.
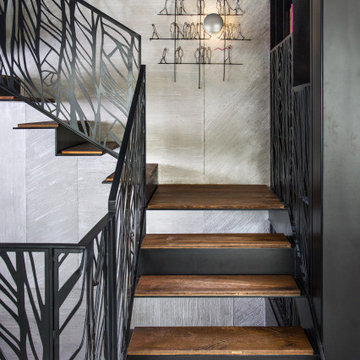
The custom-made console staircase is the main feature of the house, connecting all 4 floors. It is lightened by a Thermo/lighting skylight and artificial light by IGuzzini Wall Washer & Trick Radial placed in the middle of several iron wire art pieces. The photometric characteristics of the radial lens create a projection of the art on the wall.
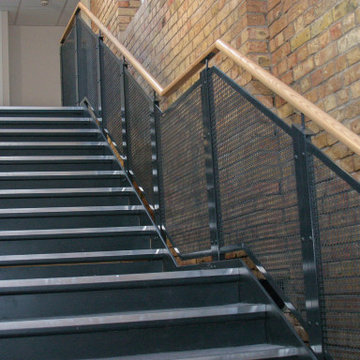
A private residence in Oxford underwent a refurbishment which needed additional space and a refresh to the existing facilities and services within the building.
We worked closely with the Architects at TMD Building Consultancy and the team at WIG Engineering who specified our Banker Wire M22-22. The recommended mesh was used throughout the staircase with railing infills throughout the building, which added a visual and textural interest and complemented the surrounding brickwork.
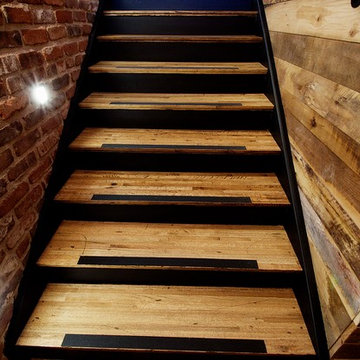
Southern Hospitality restaurant features our Reclaimed DesignWorks materials. Walls & Ceilings are our rough stock historic plank. The floors are gunstock walnut and the stair treads are reclaimed truck bed floor planks.
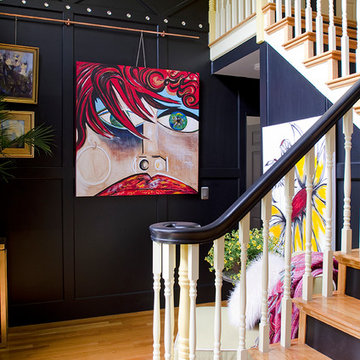
Inspiration för mellanstora industriella l-trappor i trä, med sättsteg i trä och räcke i trä
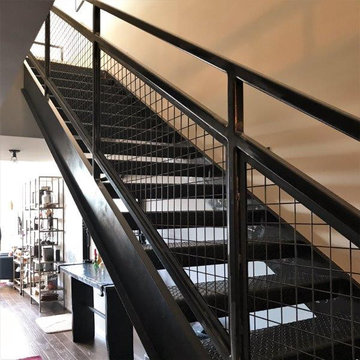
Industrial-chic steel staircases complement contemporary loft spaces in Detroit, Michigan.
You can read more about these Industrial Metal Stairs here or start at the Great Lakes Metal Fabrication Steel Stairs page.
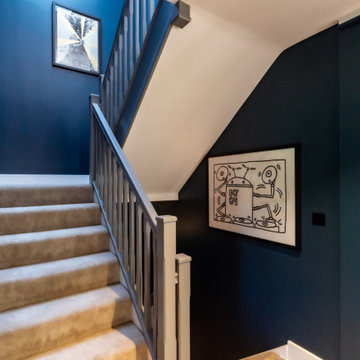
This project features a stunning Pentland Homes property in the Lydden Hills. The client wanted an industrial style design which was cosy and homely. It was a pleasure to work with Art Republic on this project who tailored a bespoke collection of contemporary artwork for my client. These pieces have provided a fantastic focal point for each room and combined with Farrow and Ball paint work and carefully selected decor throughout, this design really hits the brief.
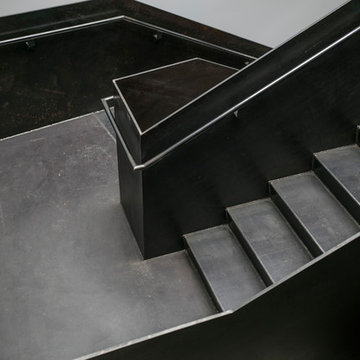
Dramatic, blackened steel staircase & structural supports. Custom built for Charles Smith Wines' Jet City, Seattle, WA. Designed by Olson Kundig Architects.
Grey Magazine 2017 "Best Dramatic Staircase" -- https://www.instagram.com/p/Bc5S6TUHl1b/
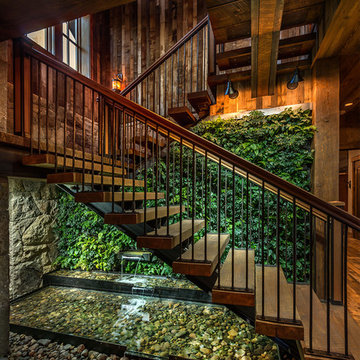
At the entry of the home is a living green wall and fountain. Photographer: Vance Fox
Inredning av en industriell mellanstor u-trappa i trä, med öppna sättsteg och räcke i metall
Inredning av en industriell mellanstor u-trappa i trä, med öppna sättsteg och räcke i metall
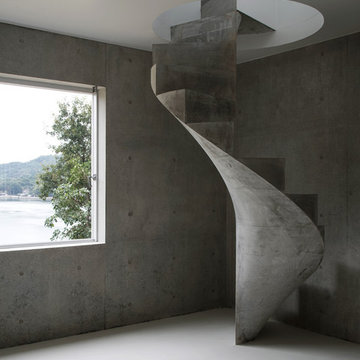
安芸津の家
Idéer för små industriella trappor, med sättsteg i betong
Idéer för små industriella trappor, med sättsteg i betong
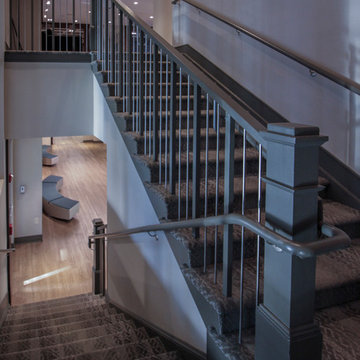
One of our commercial designs was recently selected for a beautiful clubhouse/fitness center renovation; this eco-friendly community near Crystal City and Pentagon City features square wooden newels and wooden stringers finished with grey/metal semi-gloss paint to match vertical metal rods and handrail. This particular staircase was designed and manufactured to builder’s specifications, allowing for a complete metal balustrade system and carpet-dressed treads that meet building code requirements for the city of Arlington.CSC 1976-2020 © Century Stair Company ® All rights reserved.
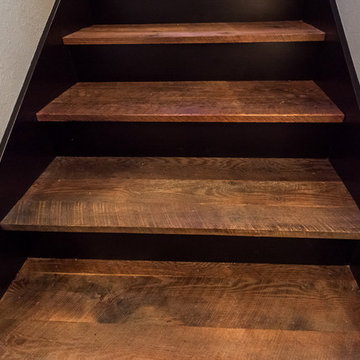
Reclaimed barnwood stair treads add a warm and rustic detail to this industrial design.
Buras Photography
#industrialdesign #stairs #brockworth #reclaimed #addition #tread
783 foton på industriell svart trappa
3
