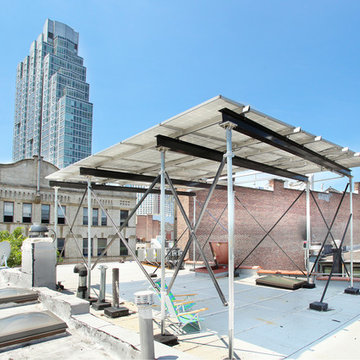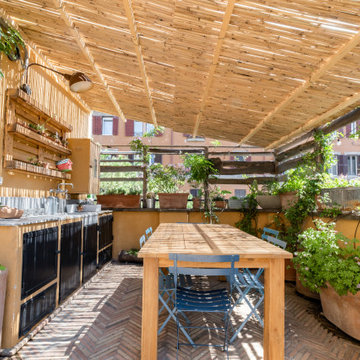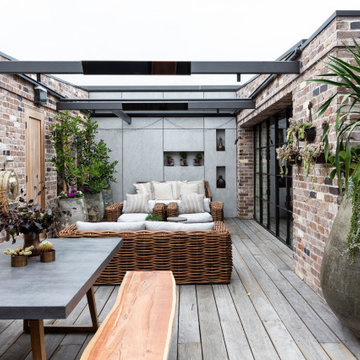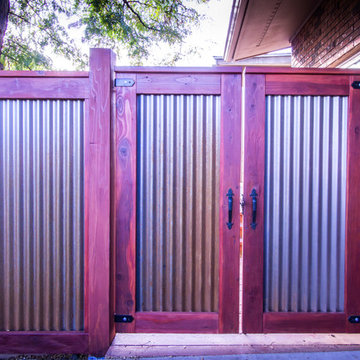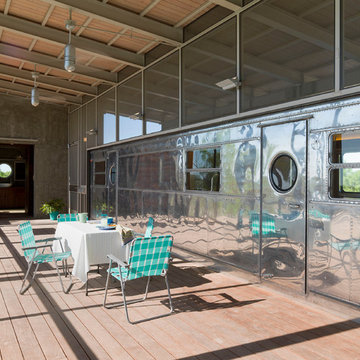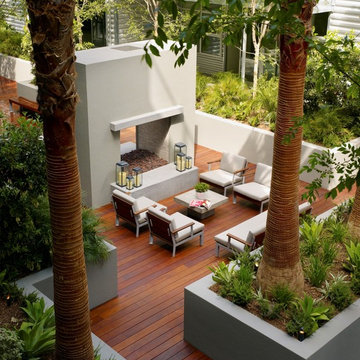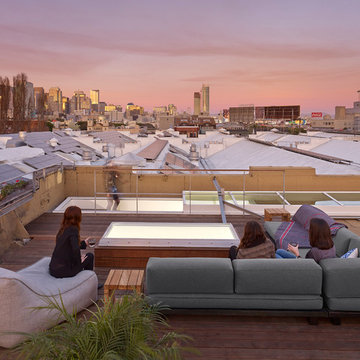1 358 foton på industriell terrass
Sortera efter:
Budget
Sortera efter:Populärt i dag
1 - 20 av 1 358 foton
Artikel 1 av 2

Proyecto realizado por Meritxell Ribé - The Room Studio
Construcción: The Room Work
Fotografías: Mauricio Fuertes
Inspiration för mellanstora industriella terrasser på baksidan av huset, med markiser
Inspiration för mellanstora industriella terrasser på baksidan av huset, med markiser

Even before the pool was installed the backyard was already a gourmet retreat. The premium Delta Heat built-in barbecue kitchen complete with sink, TV and hi-boy serving bar is positioned conveniently next to the pergola lounge area.
Hitta den rätta lokala yrkespersonen för ditt projekt
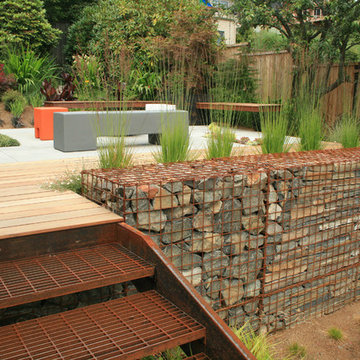
Complete backyard renovation from a traditional cottage garden into a contemporary outdoor living space including patios, decking, seating, water and fire features. Plant combinations were selected relative to the architecture and environmental conditions along with owner desires.
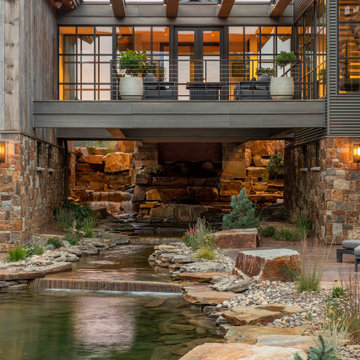
Built into the hillside, this industrial ranch sprawls across the site, taking advantage of views of the landscape. A metal structure ties together multiple ranch buildings with a modern, sleek interior that serves as a gallery for the owners collected works of art. A welcoming, airy bridge is located at the main entrance, and spans a unique water feature flowing beneath into a private trout pond below, where the owner can fly fish directly from the man-cave!
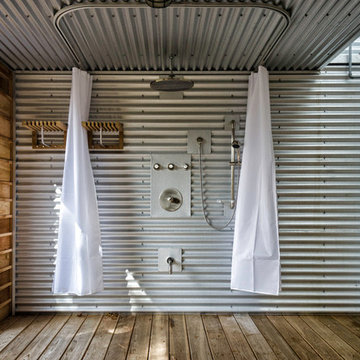
A necessity for every beach house is an outdoor shower.
Corrugated steel clads the walls of this outdoor shower to create an industrial outdoor feature.
Located under the main deck, this outdoor shower provides home owners with a great space to rinse off after a day on the sandy beach and prevents sand from being tracked inside.
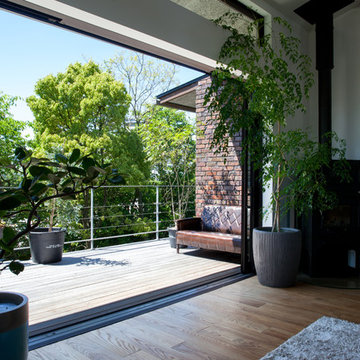
二階のリビングからフラットでつながるウッドデッキ。
街路樹も借景として取り込んでいます。
Idéer för att renovera en stor industriell terrass, med takförlängning
Idéer för att renovera en stor industriell terrass, med takförlängning
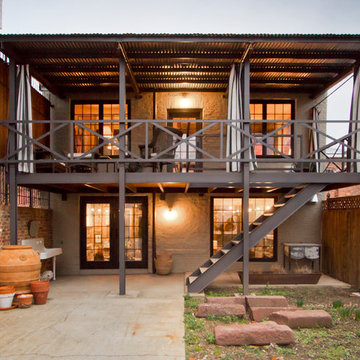
Bennett Frank McCarthy Architects, Inc.
Idéer för en industriell terrass på baksidan av huset
Idéer för en industriell terrass på baksidan av huset
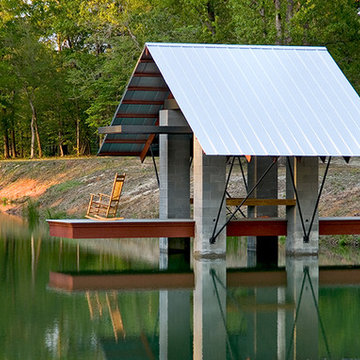
Award-winning pond dock for family home.
Photo credit: Rob Karosis
Idéer för en stor industriell terrass på baksidan av huset, med brygga
Idéer för en stor industriell terrass på baksidan av huset, med brygga
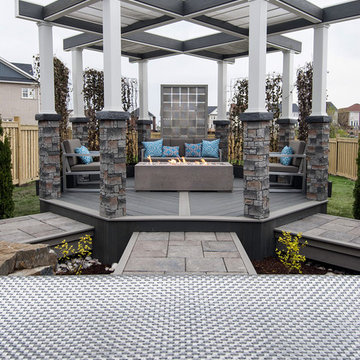
Designed & Built by Paul Lafrance Design.
Inredning av en industriell mellanstor terrass på baksidan av huset, med en öppen spis och en pergola
Inredning av en industriell mellanstor terrass på baksidan av huset, med en öppen spis och en pergola
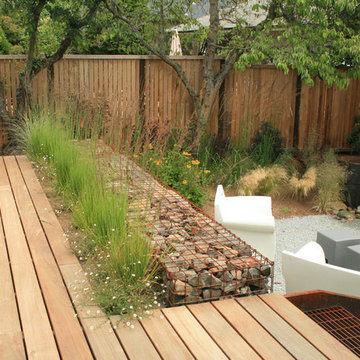
Complete backyard renovation from a traditional cottage garden into a contemporary outdoor living space including patios, decking, seating, water and fire features. Plant combinations were selected relative to the architecture and environmental conditions along with owner desires.
1 358 foton på industriell terrass
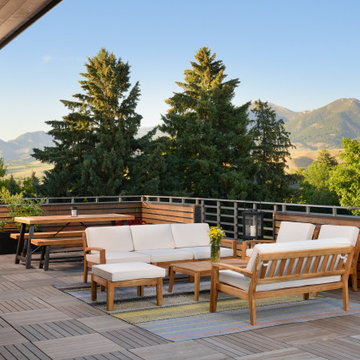
Idéer för att renovera en industriell takterrass, med utekök och räcke i flera material
1
