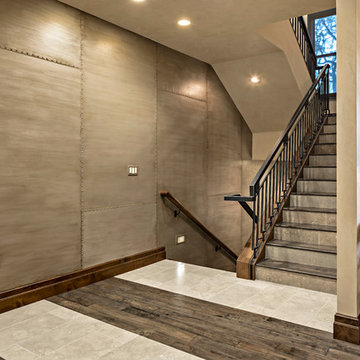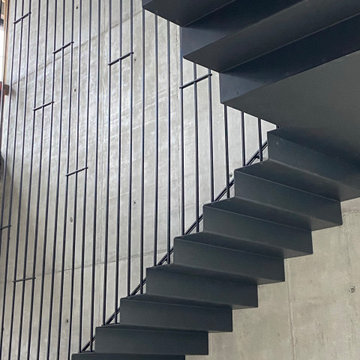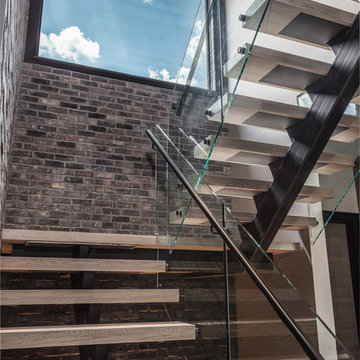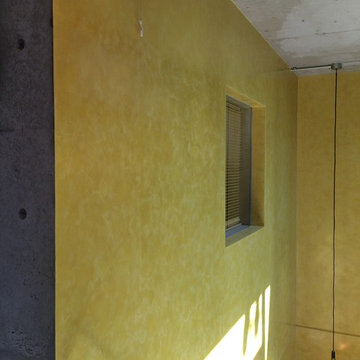631 foton på industriell u-trappa
Sortera efter:
Budget
Sortera efter:Populärt i dag
121 - 140 av 631 foton
Artikel 1 av 3
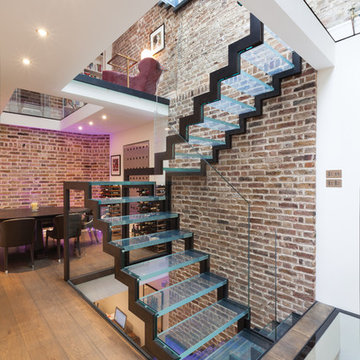
At its core is an imposing, glass staircase that powerfully connects all five levels. A retractable glass roof allows streams of brilliant natural light to cascade from top to bottom. Pair this with raw brick walls and limed wood floors and the effect is near magical.
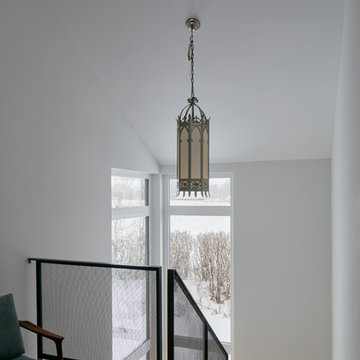
The client’s brief was to create a space reminiscent of their beloved downtown Chicago industrial loft, in a rural farm setting, while incorporating their unique collection of vintage and architectural salvage. The result is a custom designed space that blends life on the farm with an industrial sensibility.
The new house is located on approximately the same footprint as the original farm house on the property. Barely visible from the road due to the protection of conifer trees and a long driveway, the house sits on the edge of a field with views of the neighbouring 60 acre farm and creek that runs along the length of the property.
The main level open living space is conceived as a transparent social hub for viewing the landscape. Large sliding glass doors create strong visual connections with an adjacent barn on one end and a mature black walnut tree on the other.
The house is situated to optimize views, while at the same time protecting occupants from blazing summer sun and stiff winter winds. The wall to wall sliding doors on the south side of the main living space provide expansive views to the creek, and allow for breezes to flow throughout. The wrap around aluminum louvered sun shade tempers the sun.
The subdued exterior material palette is defined by horizontal wood siding, standing seam metal roofing and large format polished concrete blocks.
The interiors were driven by the owners’ desire to have a home that would properly feature their unique vintage collection, and yet have a modern open layout. Polished concrete floors and steel beams on the main level set the industrial tone and are paired with a stainless steel island counter top, backsplash and industrial range hood in the kitchen. An old drinking fountain is built-in to the mudroom millwork, carefully restored bi-parting doors frame the library entrance, and a vibrant antique stained glass panel is set into the foyer wall allowing diffused coloured light to spill into the hallway. Upstairs, refurbished claw foot tubs are situated to view the landscape.
The double height library with mezzanine serves as a prominent feature and quiet retreat for the residents. The white oak millwork exquisitely displays the homeowners’ vast collection of books and manuscripts. The material palette is complemented by steel counter tops, stainless steel ladder hardware and matte black metal mezzanine guards. The stairs carry the same language, with white oak open risers and stainless steel woven wire mesh panels set into a matte black steel frame.
The overall effect is a truly sublime blend of an industrial modern aesthetic punctuated by personal elements of the owners’ storied life.
Photography: James Brittain
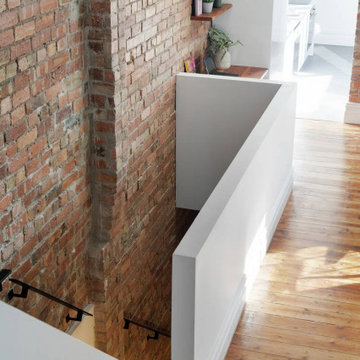
Inspiration för en mellanstor industriell u-trappa i trä, med sättsteg i trä och räcke i metall
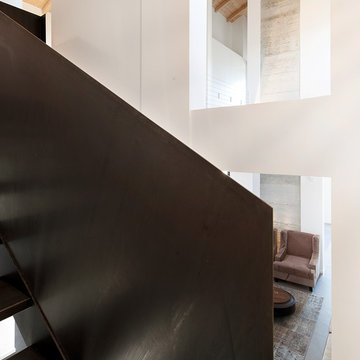
Photo by Undicilandia
Idéer för att renovera en industriell u-trappa i metall, med sättsteg i metall och räcke i metall
Idéer för att renovera en industriell u-trappa i metall, med sättsteg i metall och räcke i metall
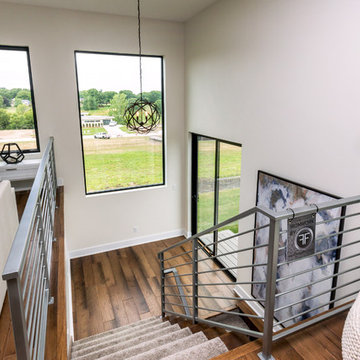
The rear staircase is a big part of this open concept plan, so it is important that it holds it own on the design front. A 9' x 5' picture window frames the beautiful view while flooding the space with natural light. Custom steel railings frame out the space while letting it feel open and integrated. An extra large landing features a slider that leads out to the back patio area before continuing to the home's lower level.
Jake Boyd Photography
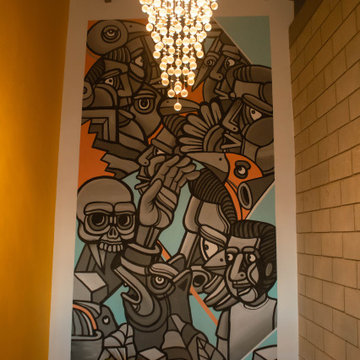
This wall mural is the main atention when you are goig up or down in the main stair at the interior.
This has a warm light froma glas bubles chandelier.
At the floor you can apreciate a wood work to place plants and other items.
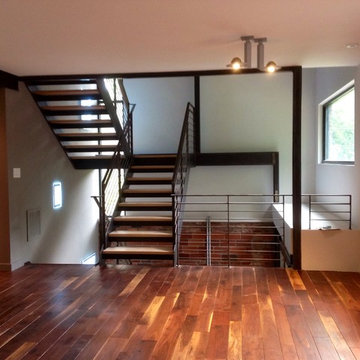
This residential project consisting of six flights and three landings was designed, fabricated and installed by metal inc..LD
Idéer för en stor industriell u-trappa i trä, med öppna sättsteg och räcke i metall
Idéer för en stor industriell u-trappa i trä, med öppna sättsteg och räcke i metall
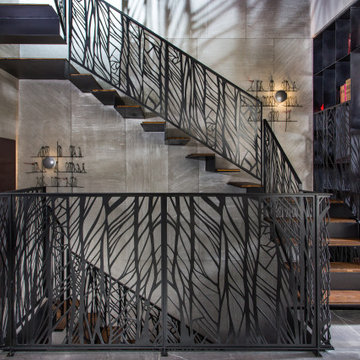
The custom-made console staircase is the main feature of the house, connecting all 4 floors. It is lightened by a Thermo/lighting skylight and artificial light by IGuzzini Wall Washer & Trick Radial placed in the middle of several iron wire art pieces. The photometric characteristics of the radial lens create a projection of the art on the wall.
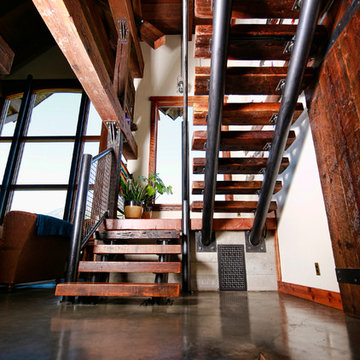
Idéer för mellanstora industriella u-trappor i trä, med öppna sättsteg och räcke i metall
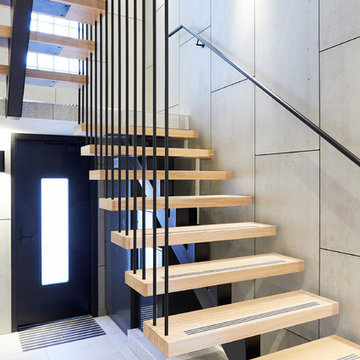
Peter Tarasiuk
Bild på en mycket stor industriell u-trappa i trä, med öppna sättsteg och räcke i metall
Bild på en mycket stor industriell u-trappa i trä, med öppna sättsteg och räcke i metall
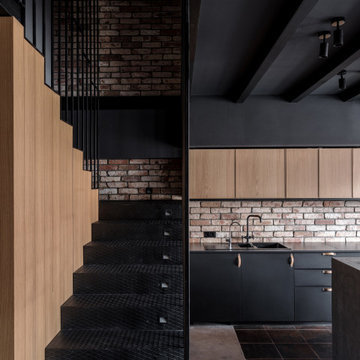
Foto på en mellanstor industriell u-trappa i metall, med sättsteg i metall och räcke i metall
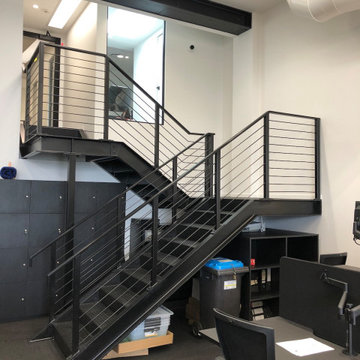
This project was a commercial law office that needed staircases to service the two floors. We designed these stairs with a lot of influence from the client as they liked the industrial look with exposed steel. We stuck with a minimalistic design which included grip tread at the top and a solid looking balustrade. One of the staircases is U-shaped, two of the stairs are L-shaped and one is a straight staircase. One of the biggest obstacles was accessing the space, so we had to roll everything around on flat ground and lift up with a spider crane. This meant we worked closely alongside the builders onsite to tackle any hurdles.
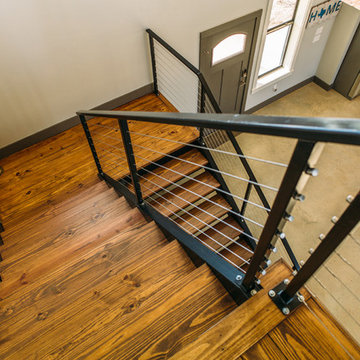
Exempel på en mellanstor industriell u-trappa i trä, med kabelräcke och öppna sättsteg
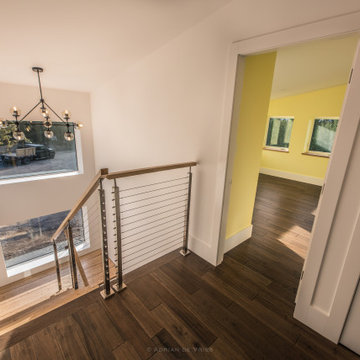
Exempel på en mellanstor industriell u-trappa i trä, med öppna sättsteg och kabelräcke
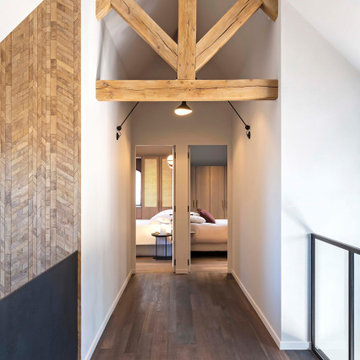
oscarono
Idéer för mellanstora industriella u-trappor i metall, med sättsteg i metall och räcke i metall
Idéer för mellanstora industriella u-trappor i metall, med sättsteg i metall och räcke i metall
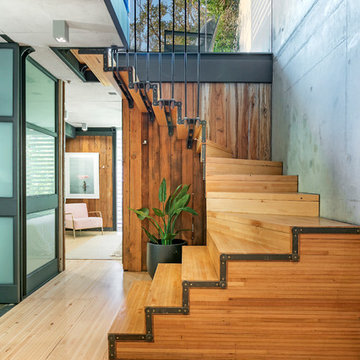
Brett Boardman Photograpphy
Inspiration för industriella u-trappor i trä, med sättsteg i trä
Inspiration för industriella u-trappor i trä, med sättsteg i trä
631 foton på industriell u-trappa
7
