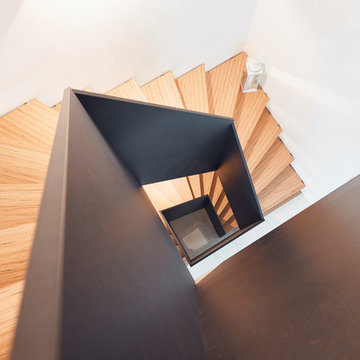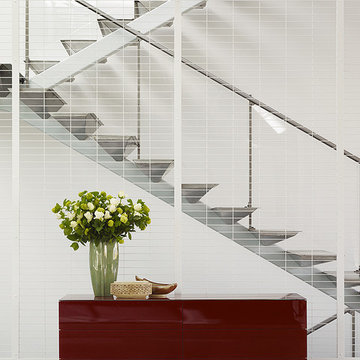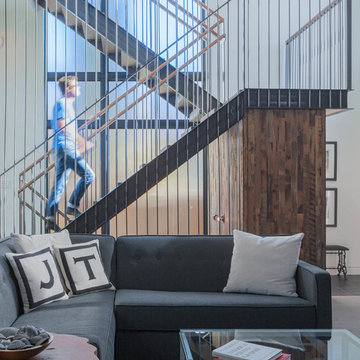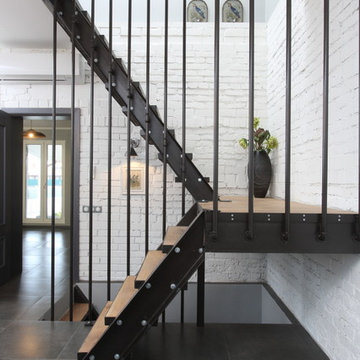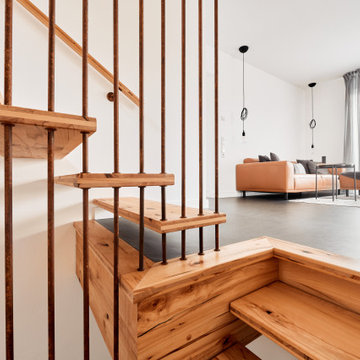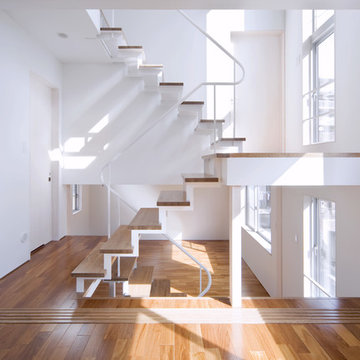631 foton på industriell u-trappa
Sortera efter:
Budget
Sortera efter:Populärt i dag
141 - 160 av 631 foton
Artikel 1 av 3
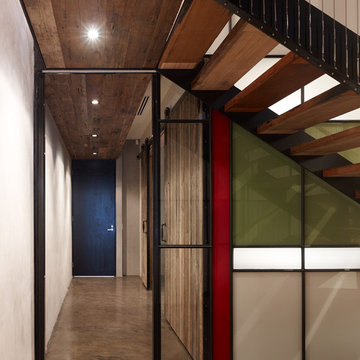
Timber bulkheads allow services reticulation and translucent stair atrium walls allows natural light in to the wet areas at the ground floor. Photo: Peter Bennetts
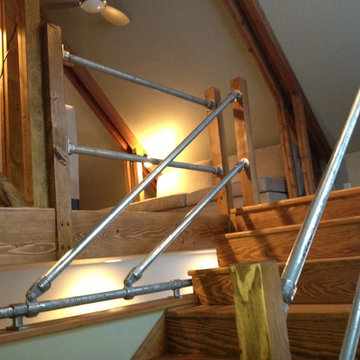
Photo by Bozeman Daily Chronicle - Adrian Sanchez-Gonzales
*Supercool industrial staircase made out of steel piping and hardware found online
* Exposed double wood trusses
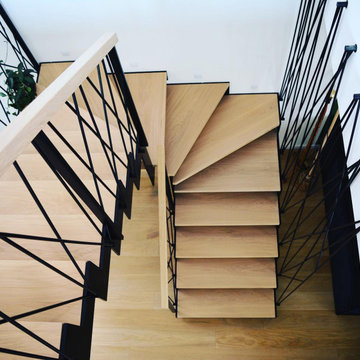
2х маршевая: с поворотной площадкой по середине из 6ти поворотных ступеней.
Idéer för att renovera en mellanstor industriell u-trappa i trä, med sättsteg i trä och kabelräcke
Idéer för att renovera en mellanstor industriell u-trappa i trä, med sättsteg i trä och kabelräcke
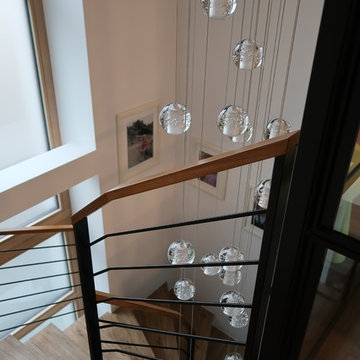
The chandelier has 29 clear bubble glass balls and is built into the ceiling. Windows are oak, as is the handrail. The floor on the stairs is vinyl (oak imitation).
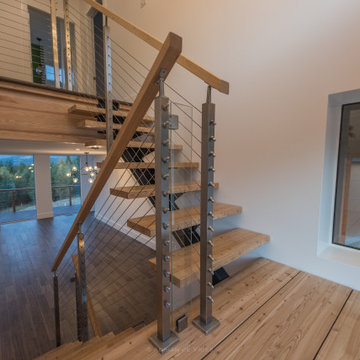
Bild på en mellanstor industriell u-trappa i trä, med öppna sättsteg och kabelräcke
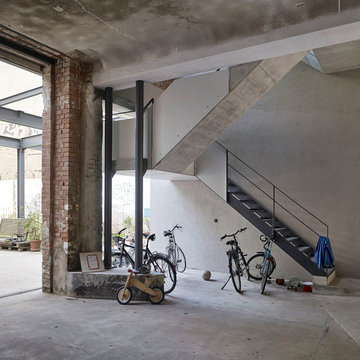
Treppenlauf__ Foto: Michael Moser
Inredning av en industriell mellanstor u-trappa i metall, med öppna sättsteg
Inredning av en industriell mellanstor u-trappa i metall, med öppna sättsteg
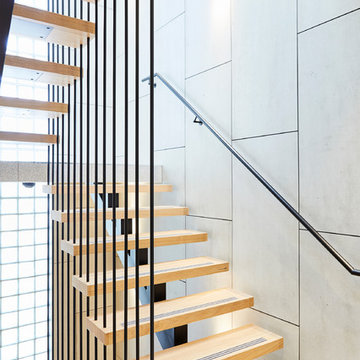
Peter Tarasiuk
Inspiration för mycket stora industriella u-trappor i trä, med öppna sättsteg och räcke i metall
Inspiration för mycket stora industriella u-trappor i trä, med öppna sättsteg och räcke i metall
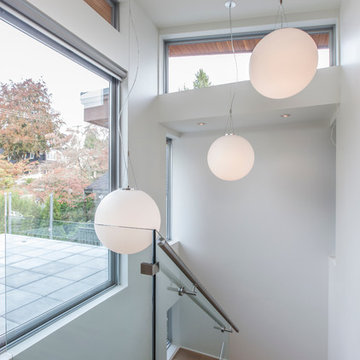
Morph Industries has been in operation since October 2007. In that time we have worked on many high end residences in Vancouver and Whistler area as our main focus for our architectural division.
We have a strong background in heavy structural steel as well as being self taught at stainless ornamental work and finishing. We are very proud to be able to fabricate some of the most beautiful ornamental metal work in the industry.
We are one of the only companies that is able to offer in-house ornamental stainless, aluminum and glass work as well as being fully certified for structural steel.
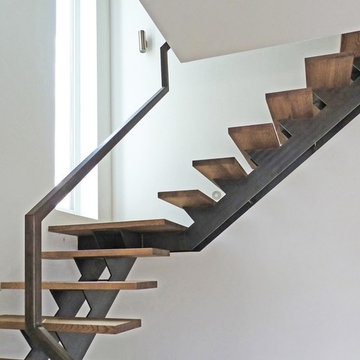
Inspiration för en liten industriell u-trappa i målat trä, med öppna sättsteg och räcke i metall
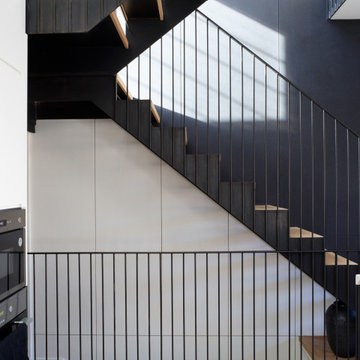
Bild på en mellanstor industriell u-trappa i trä, med räcke i metall
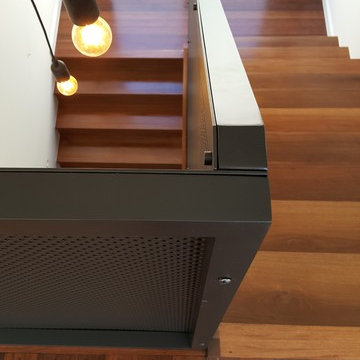
Smooth transition for adjoining panels. No sharp lines or pointed edges.
Mulit-functional perforated screen acts as decorative wall features and doubles as balustrade and eliminates the need for a hand rail
Timber stairs + Industrial Perforated Screen
This large perforated screen wall, which also doubles as the balustrade, was custom commissioned by WS Renovations on behalf of the client with whom we had been consulting earlier on in the process. Due to the large size of this screen, and the complexity of the installation, final measurements were absolutely critical. The screen itself has been manufactured with the use of three perforated panels, attached to aluminium framework. The client chose to have the panels attached to the framework with decorative screws so that the fixtures become a feature. Decorative fixtures were hand painted to ensure an exact colour match.
Material : Aluminium
Powder colour : Dulux Black Ace
Fixures : hand painted - Black Ace
Screen size : 2500 wide x 4380 mm high
Open area of the screen to allow light to travel through : approximately 40%
Photo credit : Urban Metal
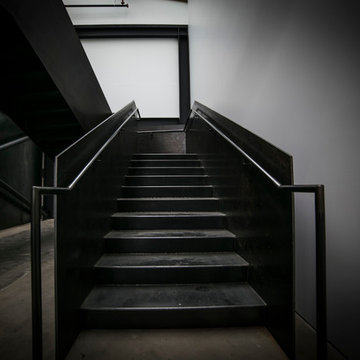
Dramatic, blackened steel staircase & structural supports. Custom built for Charles Smith Wines' Jet City, Seattle, WA. Designed by Olson Kundig Architects.
Grey Magazine 2017 "Best Dramatic Staircase" -- https://www.instagram.com/p/Bc5S6TUHl1b/
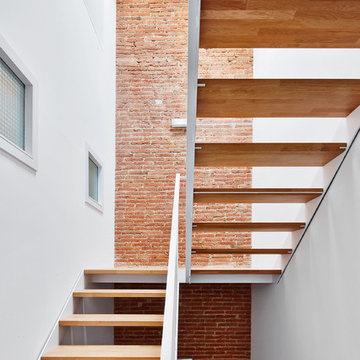
Fotografías ©José Hevia
Foto på en mellanstor industriell u-trappa i trä, med öppna sättsteg
Foto på en mellanstor industriell u-trappa i trä, med öppna sättsteg
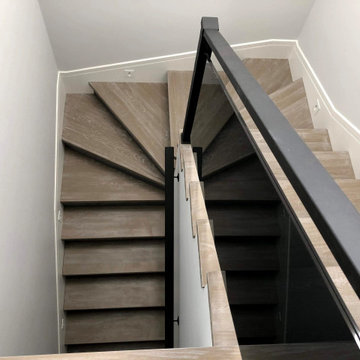
Inspiration för små industriella u-trappor i trä, med sättsteg i trä och räcke i flera material
631 foton på industriell u-trappa
8
