77 foton på industriell veranda
Sortera efter:
Budget
Sortera efter:Populärt i dag
41 - 60 av 77 foton
Artikel 1 av 3
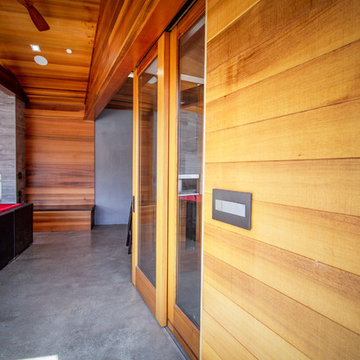
Outdoor lounge area with full bar and kitchen. Perfect for entertaining. Includes outdoor fireplace and remote operated hidden TV that tucks away.
Inredning av en industriell mellanstor veranda på baksidan av huset, med en eldstad, betongplatta och takförlängning
Inredning av en industriell mellanstor veranda på baksidan av huset, med en eldstad, betongplatta och takförlängning
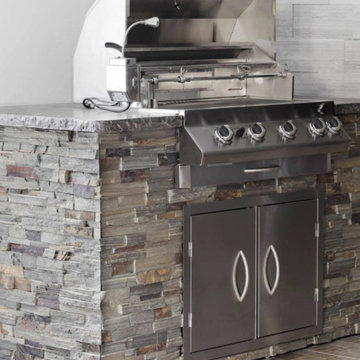
Inspiration för en mellanstor industriell veranda på baksidan av huset, med utekök, kakelplattor och takförlängning
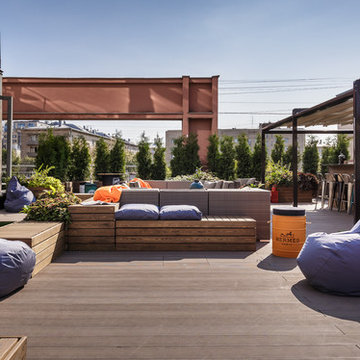
Андрей Сорокин
Exempel på en mellanstor industriell veranda, med utekök och takförlängning
Exempel på en mellanstor industriell veranda, med utekök och takförlängning
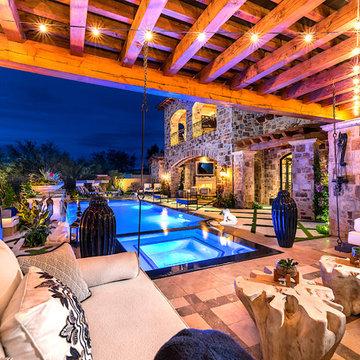
World Renowned Architecture Firm Fratantoni Design created this beautiful home! They design home plans for families all over the world in any size and style. They also have in-house Interior Designer Firm Fratantoni Interior Designers and world class Luxury Home Building Firm Fratantoni Luxury Estates! Hire one or all three companies to design and build and or remodel your home!
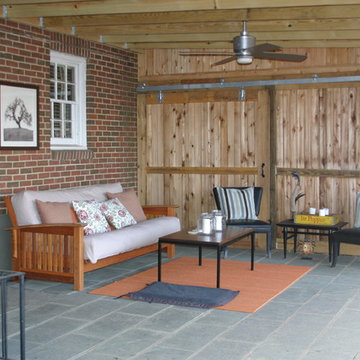
Idéer för mellanstora industriella verandor på baksidan av huset, med takförlängning
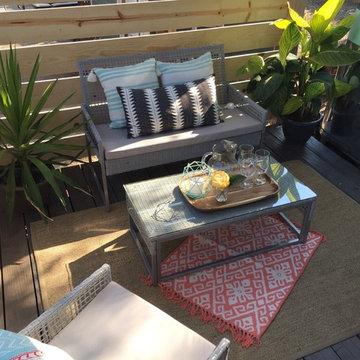
On our new series for ellentube, we are focused on creating affordable spaces in a short time ($1,000 budget & 24 hrs). It has been a dream of ours to design a vintage Airstream trailer and we finally got the opportunity to do it! This trailer was old dingy and no life! We transformed it back to life and gave it an outdoor living room to double the living space.
You can see the full episode at: www.ellentube.com/GrandDesign
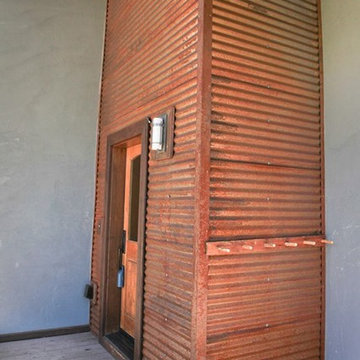
Foto på en liten industriell veranda längs med huset, med trädäck och takförlängning
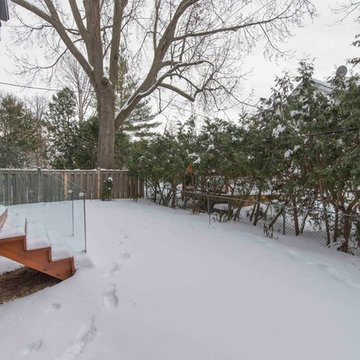
Exempel på en mellanstor industriell veranda på baksidan av huset, med trädäck och takförlängning
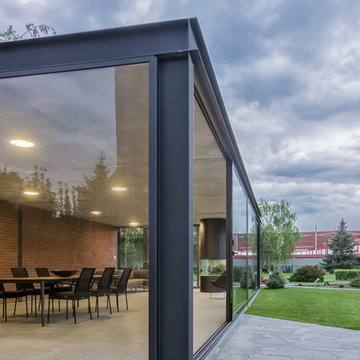
Иван Юрыма, Антон Сухарь, Виталий Никицкий, Юлия Селимова, Михаил Васин
Bild på en liten industriell veranda längs med huset, med utekök, naturstensplattor och takförlängning
Bild på en liten industriell veranda längs med huset, med utekök, naturstensplattor och takförlängning
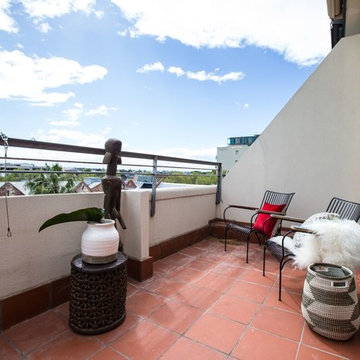
Scott Ehler
Industriell inredning av en veranda längs med huset, med kakelplattor och markiser
Industriell inredning av en veranda längs med huset, med kakelplattor och markiser
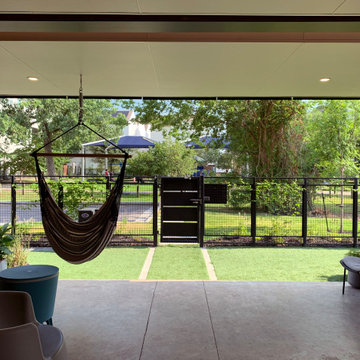
Idéer för stora industriella verandor framför huset, med betongplatta och takförlängning
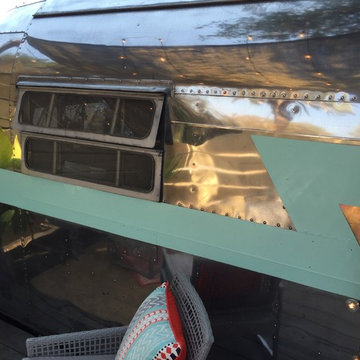
On our new series for ellentube, we are focused on creating affordable spaces in a short time ($1,000 budget & 24 hrs). It has been a dream of ours to design a vintage Airstream trailer and we finally got the opportunity to do it! This trailer was old dingy and no life! We transformed it back to life and gave it an outdoor living room to double the living space.
You can see the full episode at: www.ellentube.com/GrandDesign
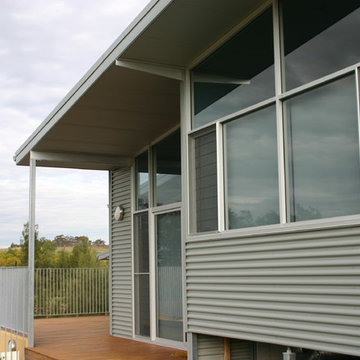
Foto på en mellanstor industriell veranda på baksidan av huset, med trädäck och takförlängning
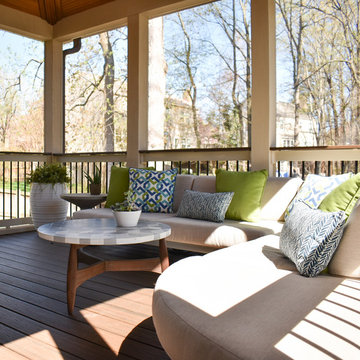
Idéer för mellanstora industriella verandor på baksidan av huset, med trädäck och takförlängning
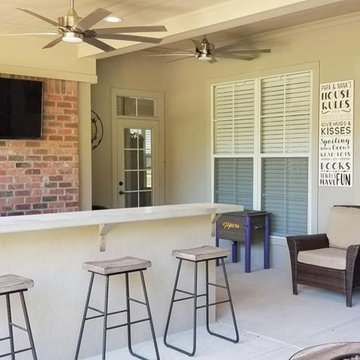
Idéer för en mellanstor industriell veranda på baksidan av huset, med utekök och takförlängning
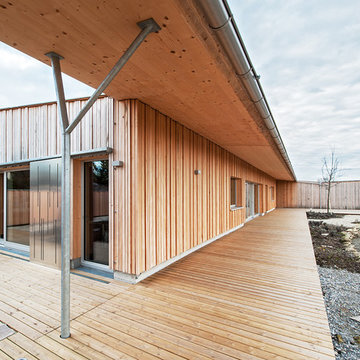
Andreas Buchberger
Bild på en industriell veranda, med trädäck och takförlängning
Bild på en industriell veranda, med trädäck och takförlängning
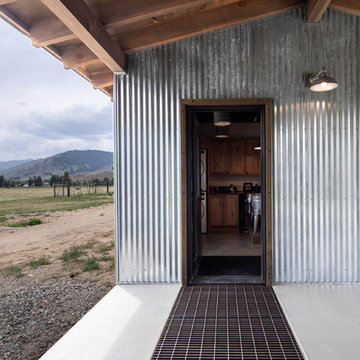
Snow grate at entry to laundry room.
Idéer för att renovera en mellanstor industriell veranda längs med huset, med betongplatta och takförlängning
Idéer för att renovera en mellanstor industriell veranda längs med huset, med betongplatta och takförlängning
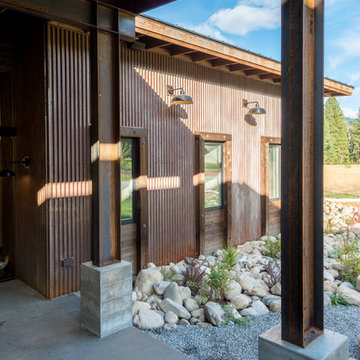
Entry looking into firewise landscape.
Photography by Lucas Henning.
Industriell inredning av en mellanstor veranda framför huset, med betongplatta och takförlängning
Industriell inredning av en mellanstor veranda framför huset, med betongplatta och takförlängning
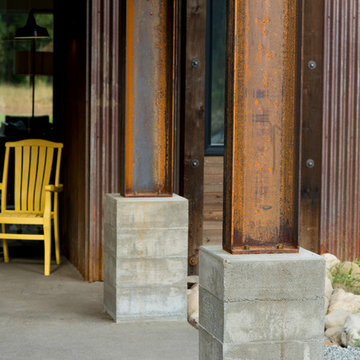
Steel column detail. Board formed concrete base.
Photography by Lucas Henning.
Industriell inredning av en mellanstor veranda framför huset, med betongplatta och takförlängning
Industriell inredning av en mellanstor veranda framför huset, med betongplatta och takförlängning
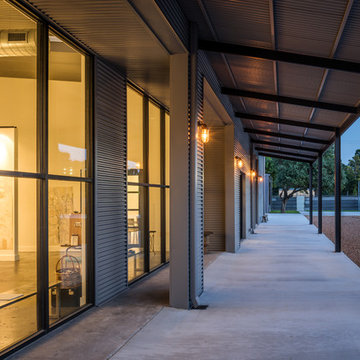
This project encompasses the renovation of two aging metal warehouses located on an acre just North of the 610 loop. The larger warehouse, previously an auto body shop, measures 6000 square feet and will contain a residence, art studio, and garage. A light well puncturing the middle of the main residence brightens the core of the deep building. The over-sized roof opening washes light down three masonry walls that define the light well and divide the public and private realms of the residence. The interior of the light well is conceived as a serene place of reflection while providing ample natural light into the Master Bedroom. Large windows infill the previous garage door openings and are shaded by a generous steel canopy as well as a new evergreen tree court to the west. Adjacent, a 1200 sf building is reconfigured for a guest or visiting artist residence and studio with a shared outdoor patio for entertaining. Photo by Peter Molick, Art by Karin Broker
77 foton på industriell veranda
3