86 foton på industriellt allrum, med en hemmabar
Sortera efter:
Budget
Sortera efter:Populärt i dag
21 - 40 av 86 foton
Artikel 1 av 3
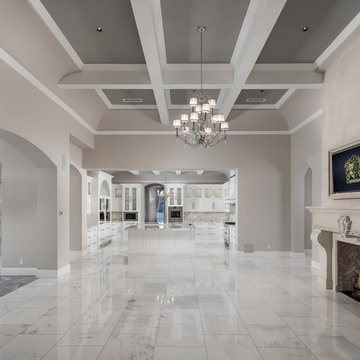
World Renowned Architecture Firm Fratantoni Design created this beautiful home! They design home plans for families all over the world in any size and style. They also have in-house Interior Designer Firm Fratantoni Interior Designers and world class Luxury Home Building Firm Fratantoni Luxury Estates! Hire one or all three companies to design and build and or remodel your home!
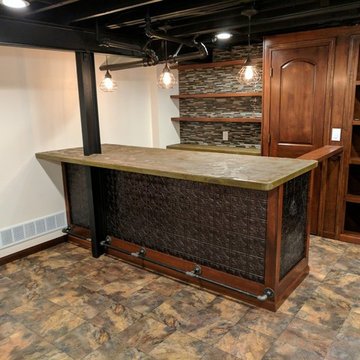
Home Bar with Greatmats Max Tile Basement Floor with Slate Look. Max Tile has a raised plastic base with a durable vinyl top texture. This floor is great for basements because it allows moisture and air to flow through underneath.
https://www.greatmats.com/tiles/raised-floor-tiles-max.php
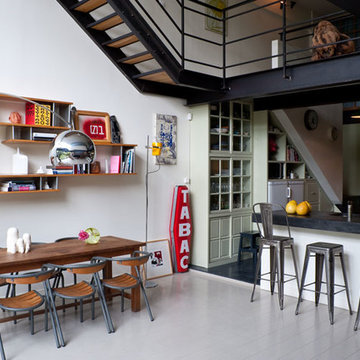
persona production
Inredning av ett industriellt mellanstort allrum på loftet, med en hemmabar, vita väggar, klinkergolv i keramik och grått golv
Inredning av ett industriellt mellanstort allrum på loftet, med en hemmabar, vita väggar, klinkergolv i keramik och grått golv
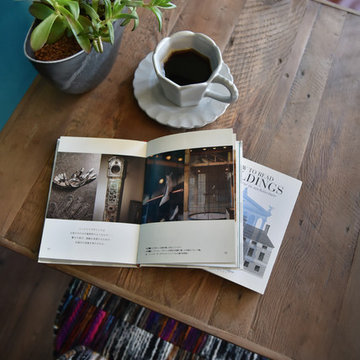
ⒸMasumi Nagashima Design
Inspiration för små industriella allrum, med en hemmabar, blå väggar, plywoodgolv, en väggmonterad TV och brunt golv
Inspiration för små industriella allrum, med en hemmabar, blå väggar, plywoodgolv, en väggmonterad TV och brunt golv
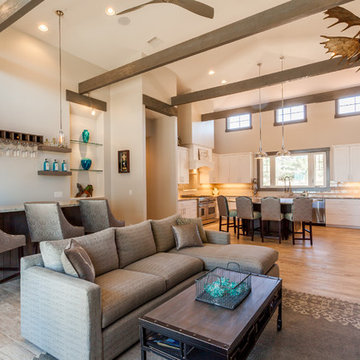
Back of barstools uses the same fabric, custom barstools.
Rick Brazile Photography
Freilich Construction, Inc
Idéer för att renovera ett industriellt allrum med öppen planlösning, med en hemmabar, grå väggar, klinkergolv i keramik och en väggmonterad TV
Idéer för att renovera ett industriellt allrum med öppen planlösning, med en hemmabar, grå väggar, klinkergolv i keramik och en väggmonterad TV
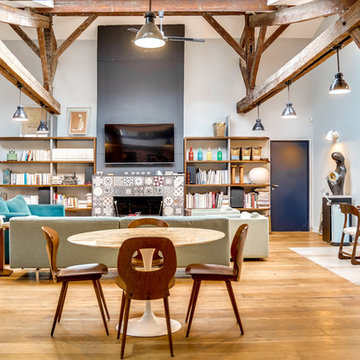
Vue sur le salon La cheminée est recouverte d'anciens carreaux de ciment. Le plateau de la table est en marbre blanc veiné gris et ocre. Les deux portes ouvrent sur les chambres des enfants.
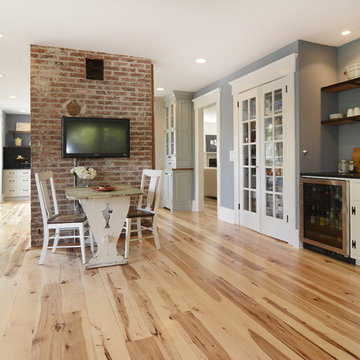
Family room photo from large first floor remodel. Shown with hickory flooring, built-in cabinetry. Pantry doors were refurbished doors from prior sunroom, Includes wet-bar with wine fridge, sink and open shelving. Kitchen is beyond exposed brick chimney stack. Construction by Murphy General Contractors of South Orange, NJ. Photo by Greg Martz.
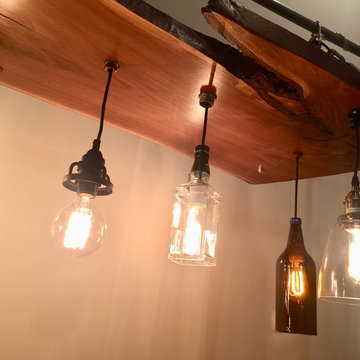
At Edenton Designs, we offer Industrial Lighting solutions that are unique and artistic. We specialize in reclaimed and veneer wood chandeliers.
The furniture we craft is truly unique and one of a kind. If you are searching for custom furniture that has a special touch you definitely came to the right place. We combined Industrial Lighting and Rustic Industrial Lighting elements to create not just a chandelier, but a piece of art that we have people talking...
All woods are one of a kind due to the natural wood qualities and the stain color, finish. We professionally sand each piece with 3 levels of sand paper and finish with a 3 coats of High Performance Polyurethane. Its high content polyurethane is extremely durable and makes it ideal for table tops, furniture, lighting and cabinets.
Overview
Handmade item.
Materials: LIVE EDGE, WOOD SLABS, MAPLE WOOD.
10 x Pendant Lights.
Made to order.
Includes Hanging Chain.
Style: Industrial lighting, modern vintage lighting, modern industrial light fixture, industrial house lighting, modern rustic lighting, rustic industrial lighting, island pendant, industrial pendant lights.
Specs
Length: 76 Inches.
Width: 20 inches.
Thickness: 2 inch.
Finish: High Performance Polyurethane 3x Coat Finish.
Edison 60 watt bulbs.
Pendants: 10
Longest bulbs hangs 24" from base.
Bulbs: 10 x Edison.
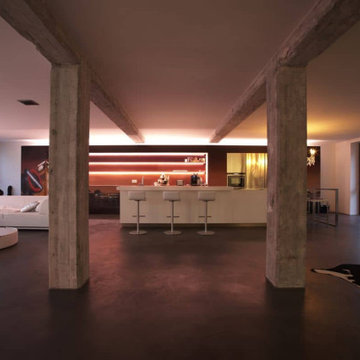
Inspiration för mycket stora industriella allrum på loftet, med en hemmabar, vita väggar, betonggolv och grått golv
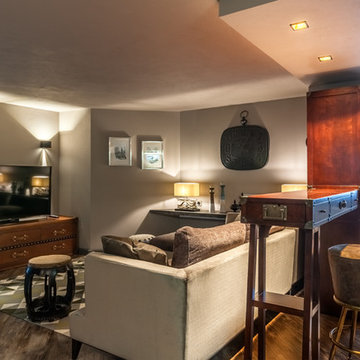
Михаил Степанов
Industriell inredning av ett mellanstort allrum med öppen planlösning, med en hemmabar, grå väggar, laminatgolv, en fristående TV och brunt golv
Industriell inredning av ett mellanstort allrum med öppen planlösning, med en hemmabar, grå väggar, laminatgolv, en fristående TV och brunt golv
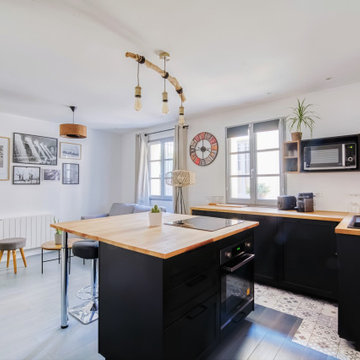
Bild på ett industriellt allrum med öppen planlösning, med en hemmabar och en väggmonterad TV
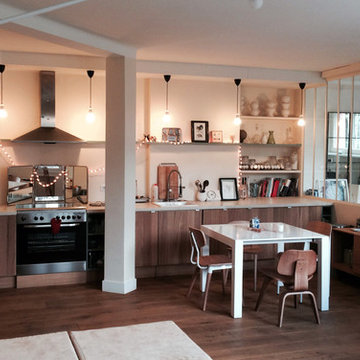
Idéer för ett mellanstort industriellt avskilt allrum, med en hemmabar, vita väggar, mörkt trägolv och brunt golv
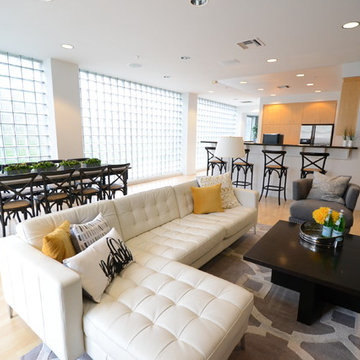
Mary Lacerte
Idéer för att renovera ett mellanstort industriellt allrum med öppen planlösning, med en hemmabar, vita väggar och ljust trägolv
Idéer för att renovera ett mellanstort industriellt allrum med öppen planlösning, med en hemmabar, vita väggar och ljust trägolv
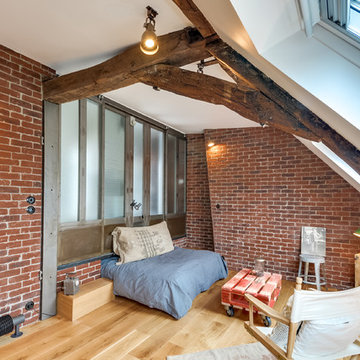
Meero
Idéer för ett mellanstort industriellt allrum med öppen planlösning, med vita väggar, ljust trägolv, en hemmabar och beiget golv
Idéer för ett mellanstort industriellt allrum med öppen planlösning, med vita väggar, ljust trägolv, en hemmabar och beiget golv
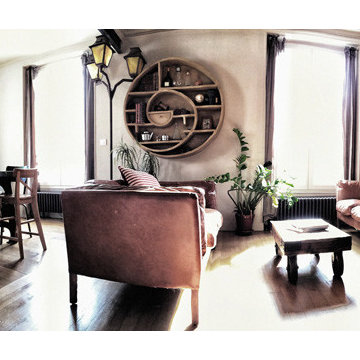
franck Boutonnet
Inspiration för ett stort industriellt allrum med öppen planlösning, med en hemmabar, grå väggar, mellanmörkt trägolv, en standard öppen spis, en spiselkrans i sten och blått golv
Inspiration för ett stort industriellt allrum med öppen planlösning, med en hemmabar, grå väggar, mellanmörkt trägolv, en standard öppen spis, en spiselkrans i sten och blått golv
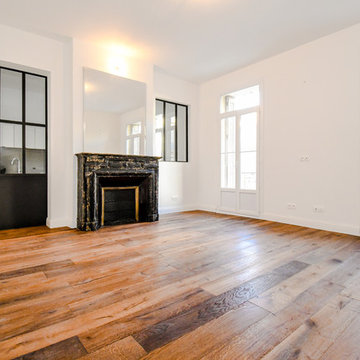
séjour donnant sur la cuisine séparé par une porte style verrière coulissante, cheminée en marbre veiné noire, parquet OLD STORY PANAMA
Industriell inredning av ett stort avskilt allrum, med en hemmabar, mörkt trägolv, en standard öppen spis och en väggmonterad TV
Industriell inredning av ett stort avskilt allrum, med en hemmabar, mörkt trägolv, en standard öppen spis och en väggmonterad TV
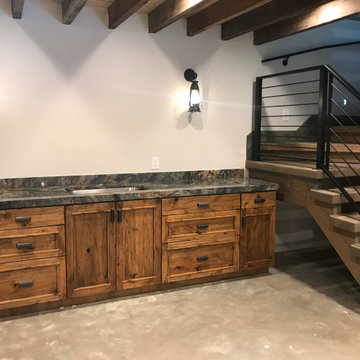
Inredning av ett industriellt mellanstort allrum med öppen planlösning, med en hemmabar, vita väggar, betonggolv och grått golv
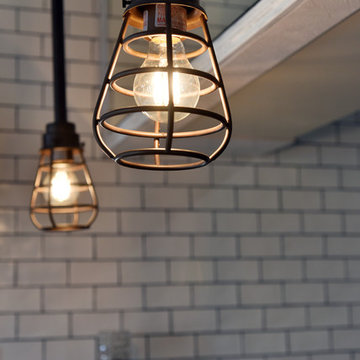
©Masumi Nagashima Design
Idéer för ett litet industriellt avskilt allrum, med en hemmabar, vita väggar, linoleumgolv, en väggmonterad TV och brunt golv
Idéer för ett litet industriellt avskilt allrum, med en hemmabar, vita väggar, linoleumgolv, en väggmonterad TV och brunt golv
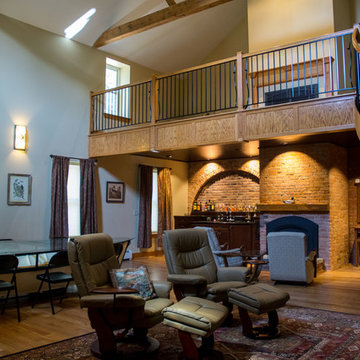
A view in the roadside building showing the renovated boiler room, turned into a Great Room with stacked fireplaces (main floor/ loft) , bar and exposed brick and roof trusses.
Photo credit: Alexander Long (www.brilliantvisual.com)
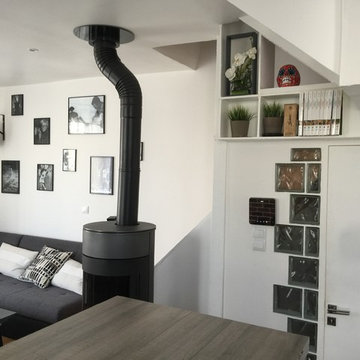
La porte d'entrée est précédé d'un long escalier menant sur rue. Nous l'avons habillée d'un hublot de verre pour rappeler l'esprit bateau. Nous avons parsemé le mur de brique de verre afin d'apporter de la luminosité dans l'escalier d'entrée. Un vidéophone permet d'ouvrir aux invités depuis l'esapce de vie. L'ilot central sert également de table de séjour, de bar et de plan de travail. Un poele a été aménager pour chauffer tous l'appartement grâce au conduit qui traverse le premier étage et la mezzanine.
86 foton på industriellt allrum, med en hemmabar
2