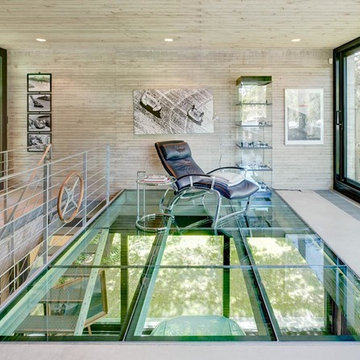384 foton på industriellt allrum, med grå väggar
Sortera efter:
Budget
Sortera efter:Populärt i dag
101 - 120 av 384 foton
Artikel 1 av 3
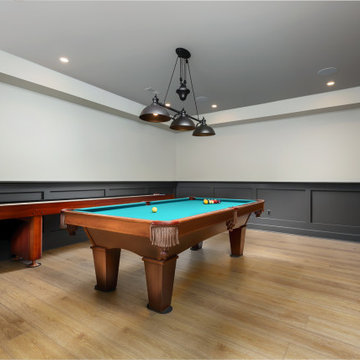
This 1600+ square foot basement was a diamond in the rough. We were tasked with keeping farmhouse elements in the design plan while implementing industrial elements. The client requested the space include a gym, ample seating and viewing area for movies, a full bar , banquette seating as well as area for their gaming tables - shuffleboard, pool table and ping pong. By shifting two support columns we were able to bury one in the powder room wall and implement two in the custom design of the bar. Custom finishes are provided throughout the space to complete this entertainers dream.
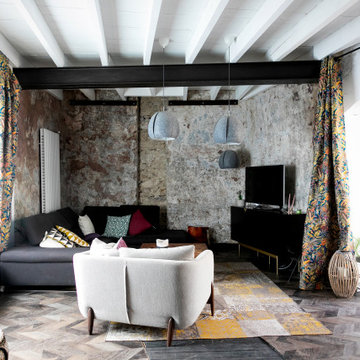
Rénovation d'une maison de maître et d'une cave viticole
Exempel på ett industriellt allrum, med grå väggar och vinylgolv
Exempel på ett industriellt allrum, med grå väggar och vinylgolv
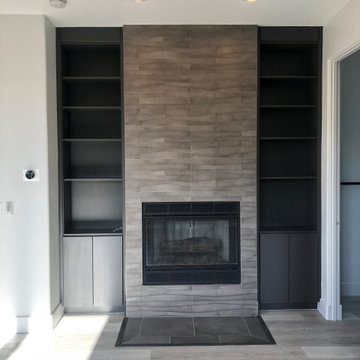
The use of high-end laminate doors and a complex grey/brown paint color have transformed dated built - in cabinets. Add in a 3D industrial-style tile to this fireplace and you have a family room you'll love for years to come.
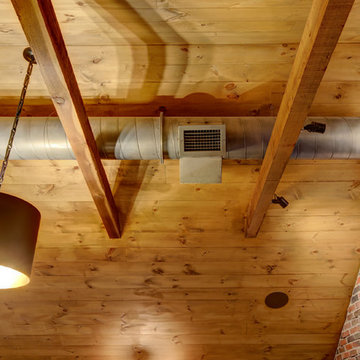
New View Photography
Idéer för ett mellanstort industriellt allrum på loftet, med en hemmabar, grå väggar, mörkt trägolv, en väggmonterad TV och brunt golv
Idéer för ett mellanstort industriellt allrum på loftet, med en hemmabar, grå väggar, mörkt trägolv, en väggmonterad TV och brunt golv
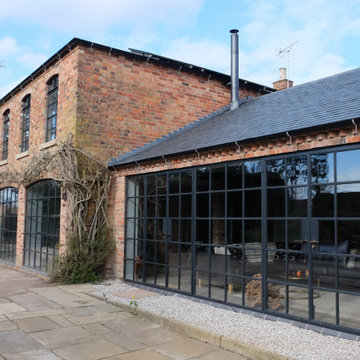
Idéer för ett stort industriellt allrum med öppen planlösning, med ett spelrum, grå väggar, klinkergolv i keramik, en öppen vedspis, en spiselkrans i tegelsten, en fristående TV och brunt golv
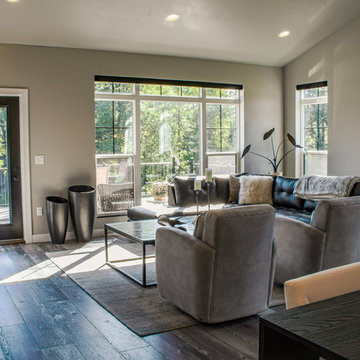
Inspiration för ett mellanstort industriellt allrum med öppen planlösning, med grå väggar, ljust trägolv, en bred öppen spis, en spiselkrans i tegelsten, en väggmonterad TV och grått golv
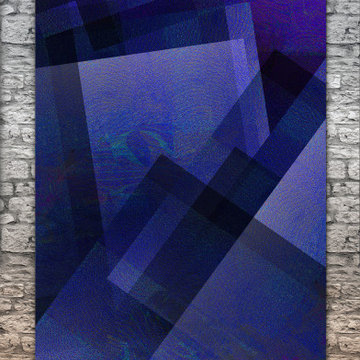
Beautiful layers of indigo purple geometric structures blend together. This modern geometric abstract art print has many shapes and forms for you to escape into. A diverse assortment of vivid deep indigo, purple and violets mix together with black. Bring this abstract artwork on your wall and give your space a refreshing ultra contemporary feel.
Premium metallic print with a sharp, vibrant and exceptionally rich color. It provides the depth and pop of color you are looking for.
Limited to 10 editions in this style. This artwork may be found on other online galleries, but not of this quality print.
• Premium metallic print
• Includes print only (no frame)
• limited to 10 editions
• Colorful, vibrant shades of blue
Art is a premium metallic print, face mounted under a sleek and modern ⅛” acrylic glass. Art arrives ready to hang with a sturdy aluminum cleat hanging system and floats ¾” off the wall for a contemporary look.
The acrylic glass provides UV protection. Sunlight will not damage the art. The inks used are rated to last 100 years. All art includes hanging material with instructions for your wall.
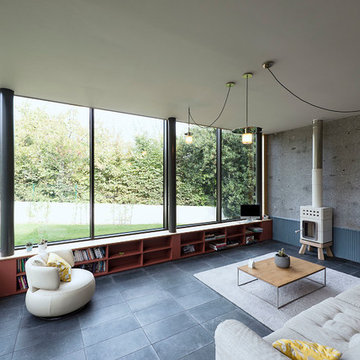
David Cousin Marsy
Inspiration för ett mellanstort industriellt allrum med öppen planlösning, med ett bibliotek, grå väggar, klinkergolv i keramik, en öppen vedspis, TV i ett hörn och grått golv
Inspiration för ett mellanstort industriellt allrum med öppen planlösning, med ett bibliotek, grå väggar, klinkergolv i keramik, en öppen vedspis, TV i ett hörn och grått golv
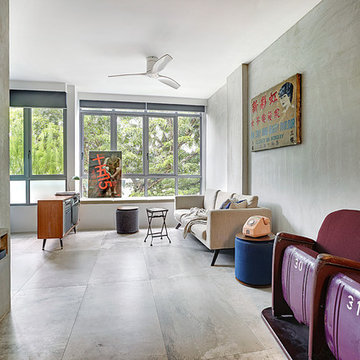
The living area for a acclaim Singapore movie director. Industrial looking cement screed walls with large size concrete lookalike homogeneous floor tiles. Accessorized with vantage and retro decors and furniture. Living area used of modern danish sofa and accessories. With the director's favorite vantage collection "The Capital Cinema seat'
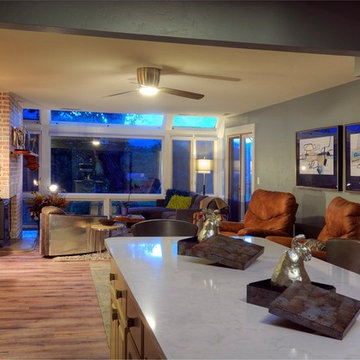
Modern Industrial Open Plan Kitchen & Great Room.
Multiple Seating Areas are Perfect for Entertaining.
Metal Accents in the Lighting, Furniture, and Accessories Enhance Industrial Aesthetic. Photograph by Paul Kohlman
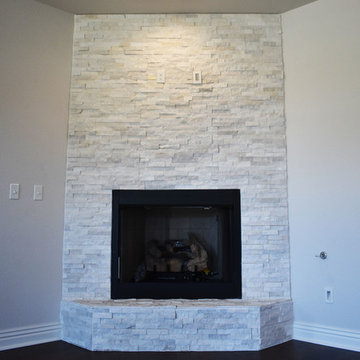
White Stacked Stone fireplace.
Inspiration för mellanstora industriella allrum med öppen planlösning, med grå väggar, mörkt trägolv, en standard öppen spis, en spiselkrans i sten, en inbyggd mediavägg och brunt golv
Inspiration för mellanstora industriella allrum med öppen planlösning, med grå väggar, mörkt trägolv, en standard öppen spis, en spiselkrans i sten, en inbyggd mediavägg och brunt golv
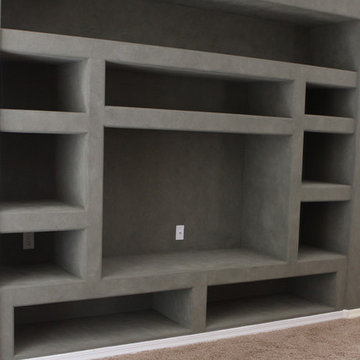
Custom designed media wall. #twdaz #mediawall #entertainmentcenter
Inspiration för stora industriella allrum med öppen planlösning, med grå väggar, heltäckningsmatta och en inbyggd mediavägg
Inspiration för stora industriella allrum med öppen planlösning, med grå väggar, heltäckningsmatta och en inbyggd mediavägg
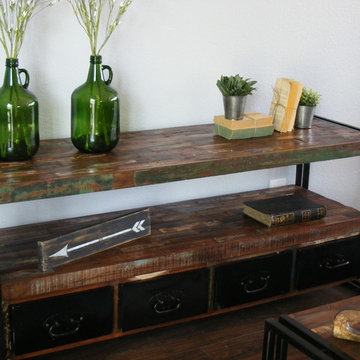
Homestaging for Keller Willians Heritage in Salow Rige San Antonio Texas.
Living room and Dining room industrial style.
Bild på ett litet industriellt allrum med öppen planlösning, med grå väggar, en bred öppen spis och mörkt trägolv
Bild på ett litet industriellt allrum med öppen planlösning, med grå väggar, en bred öppen spis och mörkt trägolv
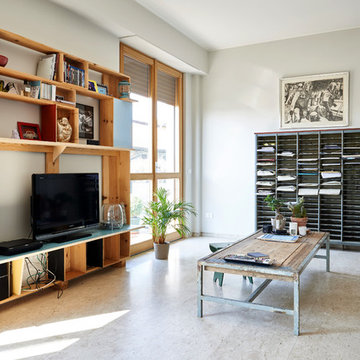
Piero Annoni
Exempel på ett mellanstort industriellt allrum, med ett bibliotek, grå väggar, marmorgolv och en fristående TV
Exempel på ett mellanstort industriellt allrum, med ett bibliotek, grå väggar, marmorgolv och en fristående TV
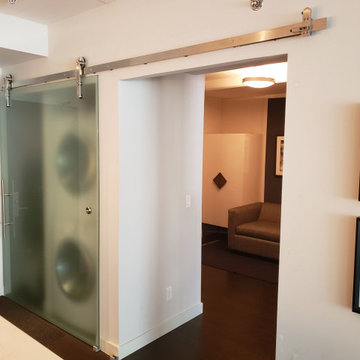
This glass sliding door hardware is stainless steel and features our Catch'N'Close system which slowly brings the down to a closed or open position.
Exempel på ett litet industriellt allrum, med grå väggar och mörkt trägolv
Exempel på ett litet industriellt allrum, med grå väggar och mörkt trägolv
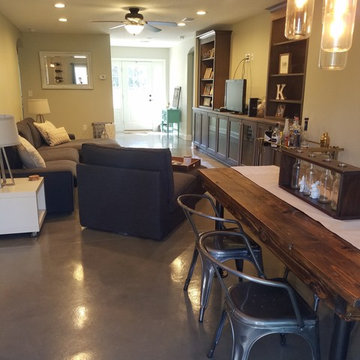
Open dining and family room with stained concrete floors & custom built-in, dark wood cabinets
Idéer för små industriella allrum med öppen planlösning, med grå väggar, betonggolv, en inbyggd mediavägg och grått golv
Idéer för små industriella allrum med öppen planlösning, med grå väggar, betonggolv, en inbyggd mediavägg och grått golv
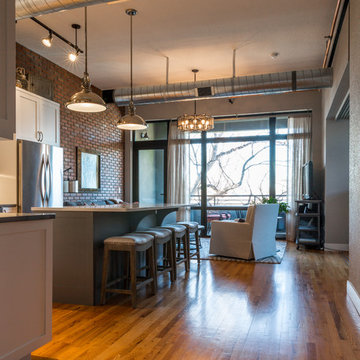
We had so much fun updating this Old Town loft! We painted the shaker cabinets white and the island charcoal, added white quartz countertops, white subway tile and updated plumbing fixtures. Industrial lighting by Kichler, counter stools by Gabby, sofa, swivel chair and ottoman by Bernhardt, and coffee table by Pottery Barn.
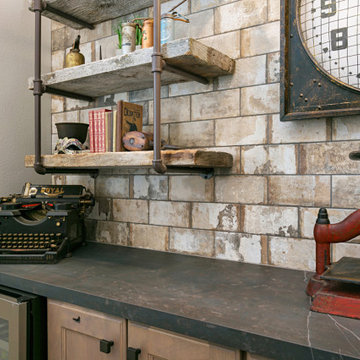
A room for family fun! By adding knotty alder storage cabinets, a rustic tile wall and a cool clock we were able to create an industrial vibe to this large game room. Billiards, darts, board games and hanging out can all happen in this newly revived space.
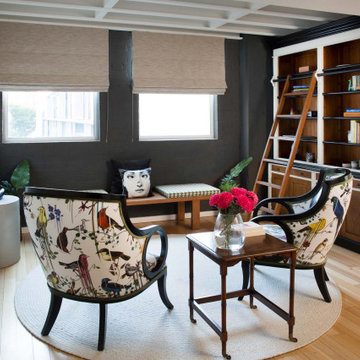
From little things, big things grow. This project originated with a request for a custom sofa. It evolved into decorating and furnishing the entire lower floor of an urban apartment. The distinctive building featured industrial origins and exposed metal framed ceilings. Part of our brief was to address the unfinished look of the ceiling, while retaining the soaring height. The solution was to box out the trimmers between each beam, strengthening the visual impact of the ceiling without detracting from the industrial look or ceiling height.
We also enclosed the void space under the stairs to create valuable storage and completed a full repaint to round out the building works. A textured stone paint in a contrasting colour was applied to the external brick walls to soften the industrial vibe. Floor rugs and window treatments added layers of texture and visual warmth. Custom designed bookshelves were created to fill the double height wall in the lounge room.
With the success of the living areas, a kitchen renovation closely followed, with a brief to modernise and consider functionality. Keeping the same footprint, we extended the breakfast bar slightly and exchanged cupboards for drawers to increase storage capacity and ease of access. During the kitchen refurbishment, the scope was again extended to include a redesign of the bathrooms, laundry and powder room.
384 foton på industriellt allrum, med grå väggar
6
