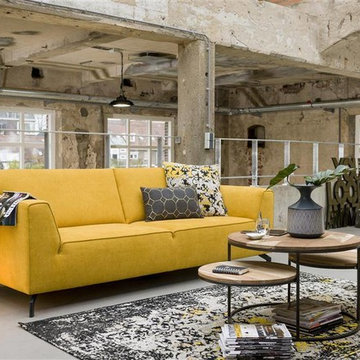388 foton på industriellt allrum, med grå väggar
Sortera efter:
Budget
Sortera efter:Populärt i dag
121 - 140 av 388 foton
Artikel 1 av 3
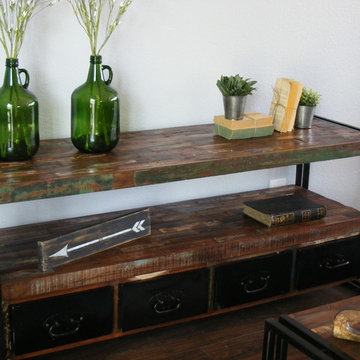
Homestaging for Keller Willians Heritage in Salow Rige San Antonio Texas.
Living room and Dining room industrial style.
Bild på ett litet industriellt allrum med öppen planlösning, med grå väggar, en bred öppen spis och mörkt trägolv
Bild på ett litet industriellt allrum med öppen planlösning, med grå väggar, en bred öppen spis och mörkt trägolv
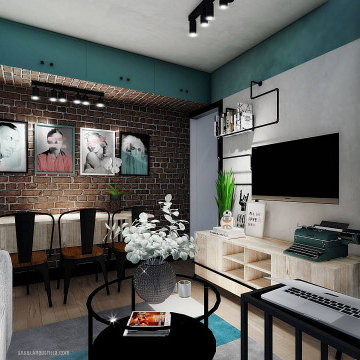
Una vivienda con estilo propio en el sur del centro de Madrid. Para una pareja cosmopolita, atrevida, y en constante movimiento. Amantes de la lectura, la música rock, el arte y el cine de ciencia ficción. Un proyecto en el que destacar la creatividad para garantizar el confort y la funcionalidad, sin aumentar el presupuesto inicial.
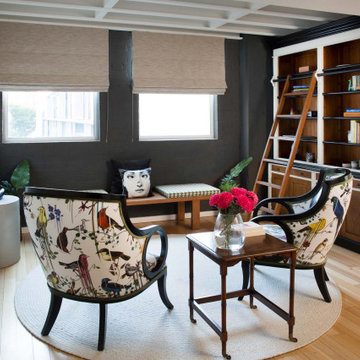
From little things, big things grow. This project originated with a request for a custom sofa. It evolved into decorating and furnishing the entire lower floor of an urban apartment. The distinctive building featured industrial origins and exposed metal framed ceilings. Part of our brief was to address the unfinished look of the ceiling, while retaining the soaring height. The solution was to box out the trimmers between each beam, strengthening the visual impact of the ceiling without detracting from the industrial look or ceiling height.
We also enclosed the void space under the stairs to create valuable storage and completed a full repaint to round out the building works. A textured stone paint in a contrasting colour was applied to the external brick walls to soften the industrial vibe. Floor rugs and window treatments added layers of texture and visual warmth. Custom designed bookshelves were created to fill the double height wall in the lounge room.
With the success of the living areas, a kitchen renovation closely followed, with a brief to modernise and consider functionality. Keeping the same footprint, we extended the breakfast bar slightly and exchanged cupboards for drawers to increase storage capacity and ease of access. During the kitchen refurbishment, the scope was again extended to include a redesign of the bathrooms, laundry and powder room.
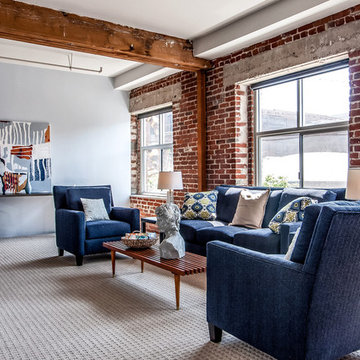
Exempel på ett mellanstort industriellt allrum på loftet, med grå väggar och heltäckningsmatta
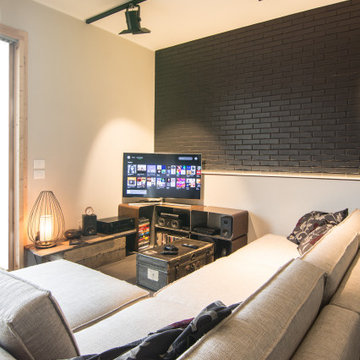
Divano angolare rivestito in stoffa grigia recuperato dalla vecchia abitazione. Il cassettone recuperato per la seconda volta dalla vecchia abitazione non è stato verniciato per modificarne il colore bensì bruciato in modo da carbonizzarne lo strato superficiale e poi protetto con cere. Illuminazione diretta ed indiretta studiata nei minimi dettagli per mettere in risalto la parete in mattoni faccia a vista dipinti di nero opaco. A terra un pavimento continuo in cemento autolivellante.
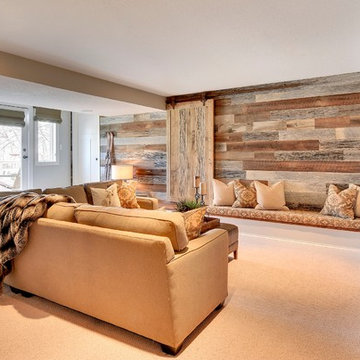
Foto på ett stort industriellt allrum med öppen planlösning, med grå väggar, heltäckningsmatta, en väggmonterad TV och beiget golv
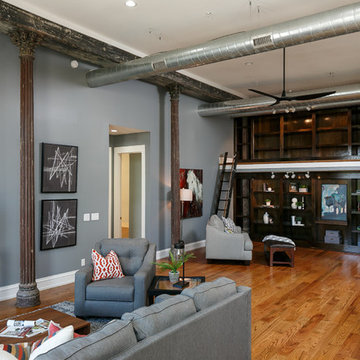
Inredning av ett industriellt allrum på loftet, med ett bibliotek, grå väggar och mellanmörkt trägolv
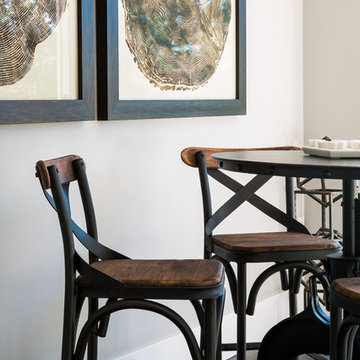
kathy peden photography
Idéer för industriella allrum med öppen planlösning, med grå väggar, klinkergolv i keramik, en standard öppen spis, en spiselkrans i trä och en väggmonterad TV
Idéer för industriella allrum med öppen planlösning, med grå väggar, klinkergolv i keramik, en standard öppen spis, en spiselkrans i trä och en väggmonterad TV
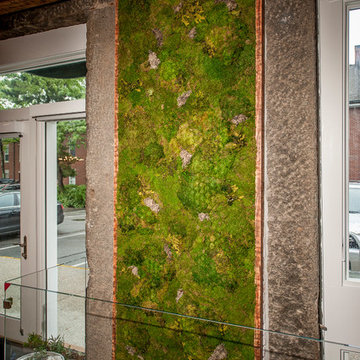
Robert Umenhofer Photography
Inspiration för ett stort industriellt allrum, med grå väggar, ljust trägolv och en väggmonterad TV
Inspiration för ett stort industriellt allrum, med grå väggar, ljust trägolv och en väggmonterad TV
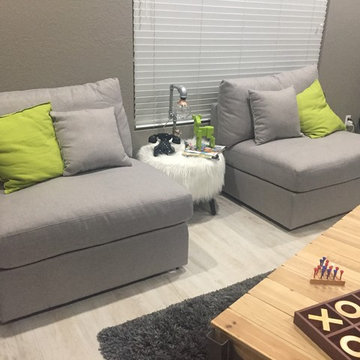
Industriell inredning av ett litet allrum med öppen planlösning, med ett spelrum, grå väggar, klinkergolv i porslin, en väggmonterad TV och grått golv
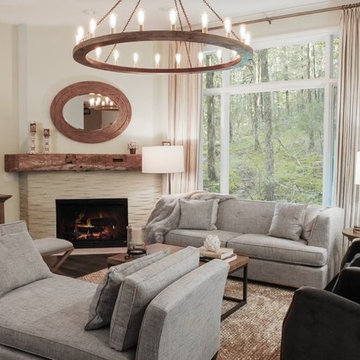
Photos by Victor Coar
Bild på ett litet industriellt allrum med öppen planlösning, med grå väggar, mörkt trägolv, en öppen hörnspis, en spiselkrans i sten och en fristående TV
Bild på ett litet industriellt allrum med öppen planlösning, med grå väggar, mörkt trägolv, en öppen hörnspis, en spiselkrans i sten och en fristående TV
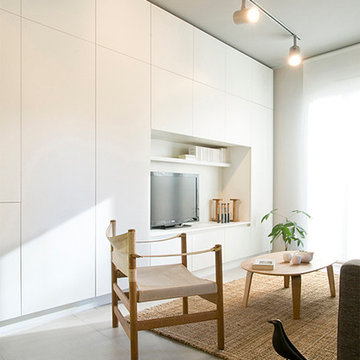
iñaki iglesias san pablo
Idéer för små industriella allrum på loftet, med ett bibliotek, grå väggar, betonggolv, en standard öppen spis och en inbyggd mediavägg
Idéer för små industriella allrum på loftet, med ett bibliotek, grå väggar, betonggolv, en standard öppen spis och en inbyggd mediavägg
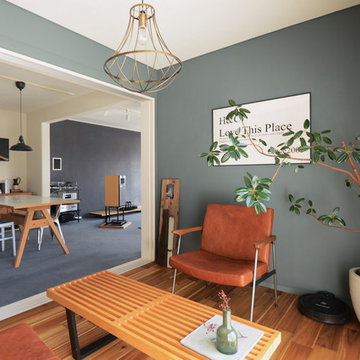
㈱ラブ・アーキテクチュア
Idéer för att renovera ett industriellt allrum, med grå väggar, mellanmörkt trägolv och brunt golv
Idéer för att renovera ett industriellt allrum, med grå väggar, mellanmörkt trägolv och brunt golv
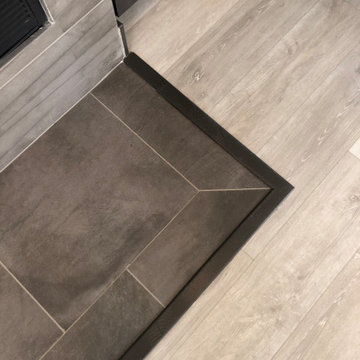
The use of high-end laminate doors and a complex grey/brown paint color have transformed dated built - in cabinets. Add in a 3D industrial-style tile to this fireplace and you have a family room you'll love for years to come.
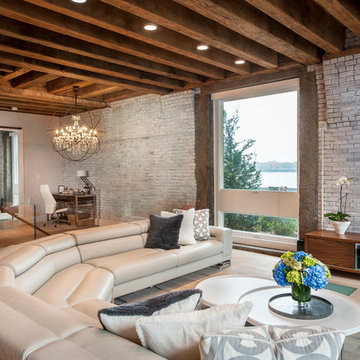
Robert Umenhofer Photography
Idéer för industriella allrum, med grå väggar, ljust trägolv och en väggmonterad TV
Idéer för industriella allrum, med grå väggar, ljust trägolv och en väggmonterad TV
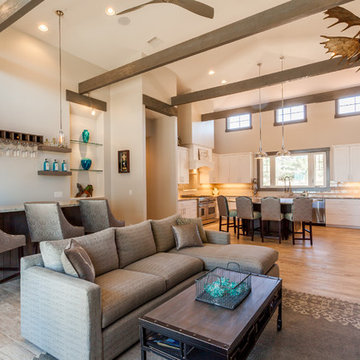
Back of barstools uses the same fabric, custom barstools.
Rick Brazile Photography
Freilich Construction, Inc
Idéer för att renovera ett industriellt allrum med öppen planlösning, med en hemmabar, grå väggar, klinkergolv i keramik och en väggmonterad TV
Idéer för att renovera ett industriellt allrum med öppen planlösning, med en hemmabar, grå väggar, klinkergolv i keramik och en väggmonterad TV
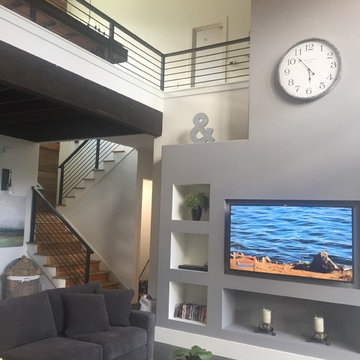
Inspiration för mellanstora industriella allrum på loftet, med grå väggar, betonggolv, en inbyggd mediavägg och grått golv
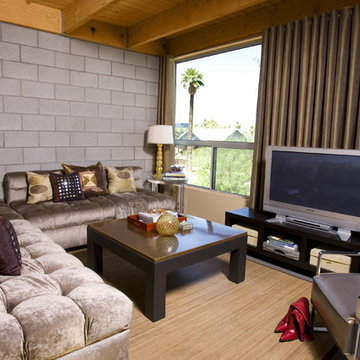
This three story loft development was the harbinger of the
revitalization movement in Downtown Phoenix. With a versatile
layout and industrial finishes, Studio D’s design softened
the space while retaining the commercial essence of the loft.
The design focused primarily on furniture and fixtures with some material selections.
Targeting a high end aesthetic, the design lead was able to
value engineer the budget by mixing custom designed pieces
with retail pieces, concentrating the effort on high impact areas.
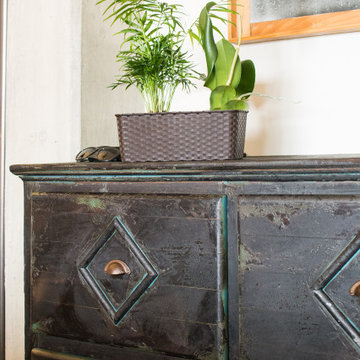
Il cassettone recuperato per la seconda volta dalla vecchia abitazione non è stato verniciato per modificarne il colore bensì bruciato in modo da carbonizzarne lo strato superficiale e poi protetto con cere. Illuminazione diretta ed indiretta studiata nei minimi dettagli per mettere in risalto la parete in mattoni faccia a vista dipinti di nero opaco. A terra un pavimento continuo in cemento autolivellante.
388 foton på industriellt allrum, med grå väggar
7
