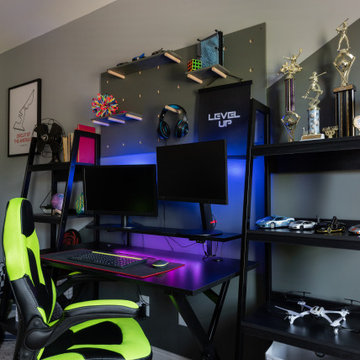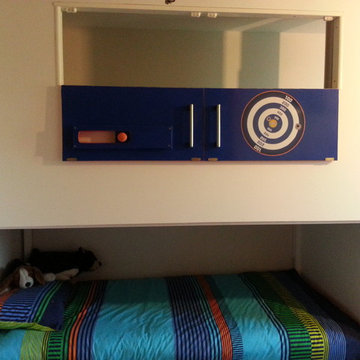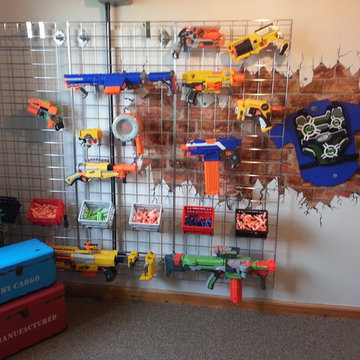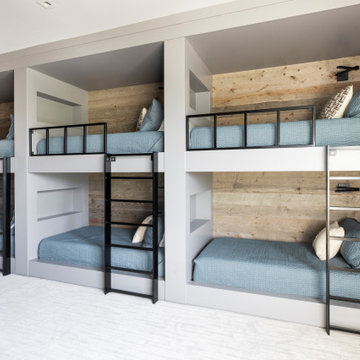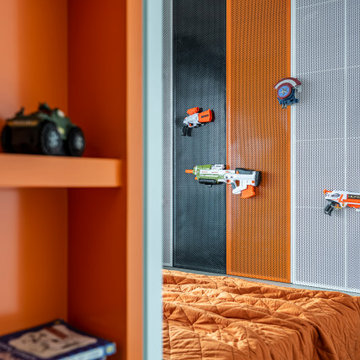Sortera efter:
Budget
Sortera efter:Populärt i dag
141 - 160 av 1 699 foton
Artikel 1 av 2
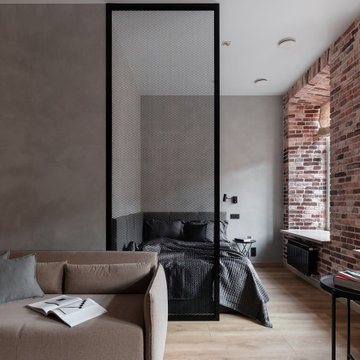
Inspiration för ett mellanstort industriellt barnrum kombinerat med sovrum, med grå väggar och vinylgolv
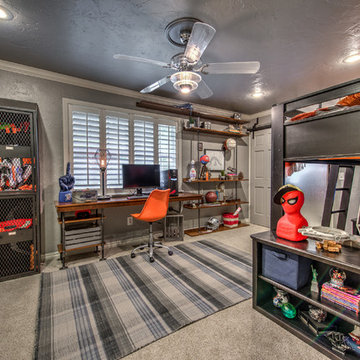
Industriell inredning av ett mellanstort barnrum kombinerat med sovrum, med grå väggar och heltäckningsmatta
Hitta den rätta lokala yrkespersonen för ditt projekt
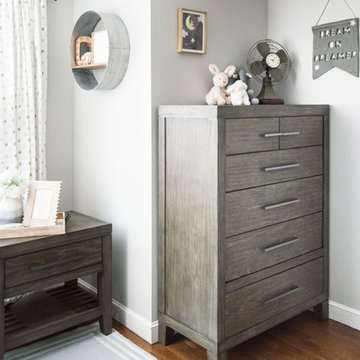
Chest: Rhea Bedroom Chest
Nightstand: Rhea Nighstand
Fan: Thatcher Vintage Fan Clock
Accent Chair: Wimberley Accent Chair
Floating Shelf: Laurel Round Wall Shelves (3)
Tray: Ashwood Trays (2)
photo: wifeinprogressblog.com
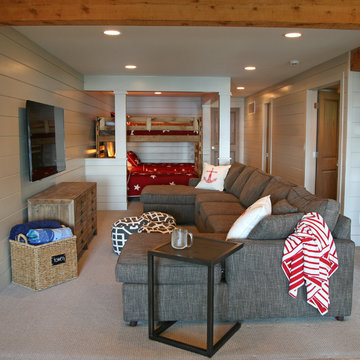
Adding a "bunk room space" into the lower level family room was a fun challenge. Not having it be a "dark scary room" was important too!
Inspiration för ett mellanstort industriellt barnrum kombinerat med lekrum, med grå väggar och heltäckningsmatta
Inspiration för ett mellanstort industriellt barnrum kombinerat med lekrum, med grå väggar och heltäckningsmatta
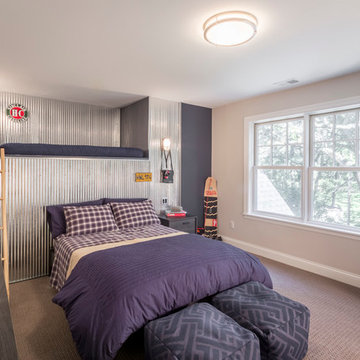
Sid Levin Revolution Design Build
Inspiration för ett mellanstort industriellt barnrum, med beige väggar och heltäckningsmatta
Inspiration för ett mellanstort industriellt barnrum, med beige väggar och heltäckningsmatta
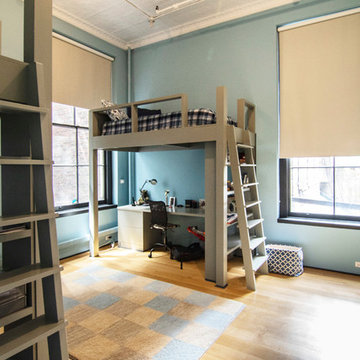
photos by Pedro Marti
This large light-filled open loft in the Tribeca neighborhood of New York City was purchased by a growing family to make into their family home. The loft, previously a lighting showroom, had been converted for residential use with the standard amenities but was entirely open and therefore needed to be reconfigured. One of the best attributes of this particular loft is its extremely large windows situated on all four sides due to the locations of neighboring buildings. This unusual condition allowed much of the rear of the space to be divided into 3 bedrooms/3 bathrooms, all of which had ample windows. The kitchen and the utilities were moved to the center of the space as they did not require as much natural lighting, leaving the entire front of the loft as an open dining/living area. The overall space was given a more modern feel while emphasizing it’s industrial character. The original tin ceiling was preserved throughout the loft with all new lighting run in orderly conduit beneath it, much of which is exposed light bulbs. In a play on the ceiling material the main wall opposite the kitchen was clad in unfinished, distressed tin panels creating a focal point in the home. Traditional baseboards and door casings were thrown out in lieu of blackened steel angle throughout the loft. Blackened steel was also used in combination with glass panels to create an enclosure for the office at the end of the main corridor; this allowed the light from the large window in the office to pass though while creating a private yet open space to work. The master suite features a large open bath with a sculptural freestanding tub all clad in a serene beige tile that has the feel of concrete. The kids bath is a fun play of large cobalt blue hexagon tile on the floor and rear wall of the tub juxtaposed with a bright white subway tile on the remaining walls. The kitchen features a long wall of floor to ceiling white and navy cabinetry with an adjacent 15 foot island of which half is a table for casual dining. Other interesting features of the loft are the industrial ladder up to the small elevated play area in the living room, the navy cabinetry and antique mirror clad dining niche, and the wallpapered powder room with antique mirror and blackened steel accessories.
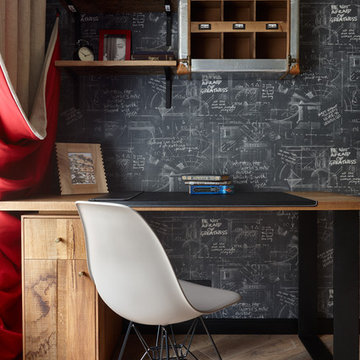
Интерьер детской комнаты
Idéer för industriella könsneutrala tonårsrum kombinerat med skrivbord, med ljust trägolv och flerfärgade väggar
Idéer för industriella könsneutrala tonårsrum kombinerat med skrivbord, med ljust trägolv och flerfärgade väggar
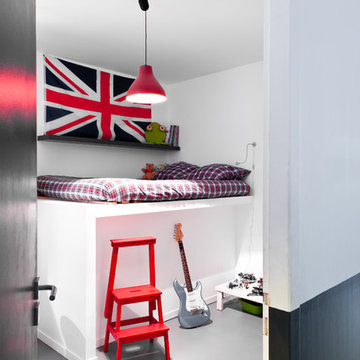
Julien Fernandez / Insidecloset
Exempel på ett mellanstort industriellt barnrum kombinerat med sovrum
Exempel på ett mellanstort industriellt barnrum kombinerat med sovrum
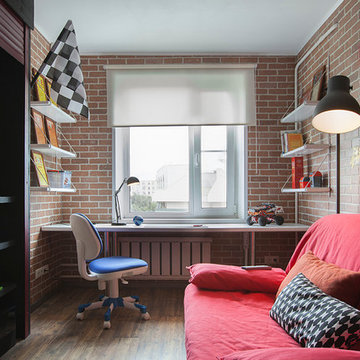
Idéer för industriella pojkrum kombinerat med skrivbord och för 4-10-åringar, med mörkt trägolv och flerfärgade väggar
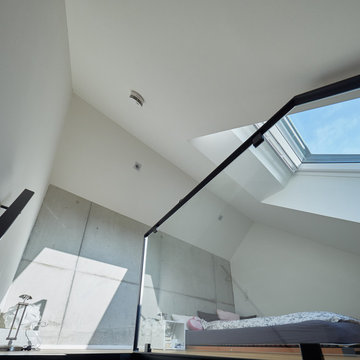
Individuelles Wohnen nach Maß - www.architekt-steger.de © Foto Thilo Auer | www.thiloauer.com
Inspiration för ett industriellt barnrum
Inspiration för ett industriellt barnrum
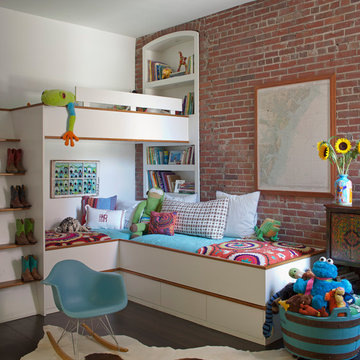
Richard Leo Johnson
Idéer för ett industriellt könsneutralt barnrum kombinerat med sovrum, med mörkt trägolv och röda väggar
Idéer för ett industriellt könsneutralt barnrum kombinerat med sovrum, med mörkt trägolv och röda väggar
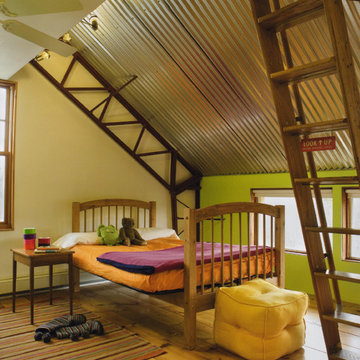
Inspiration för ett industriellt barnrum kombinerat med sovrum, med flerfärgade väggar
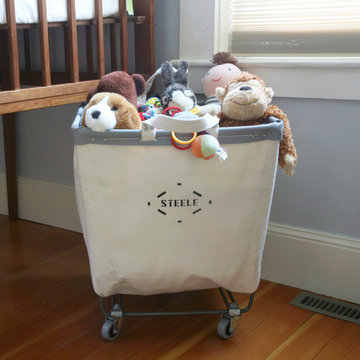
2 BU No. 185-CST Square Carry Basket on casters
Photo: PGL
Idéer för ett industriellt barnrum
Idéer för ett industriellt barnrum
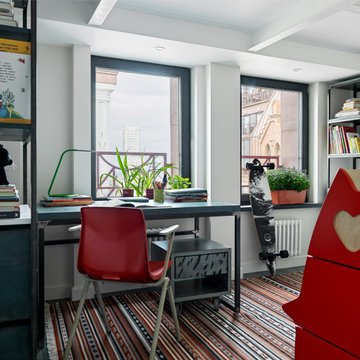
Авторы проекта:
Макс Жуков
Виктор Штефан
Стиль: Даша Соболева
Фото: Сергей Красюк
Inredning av ett industriellt mellanstort barnrum kombinerat med sovrum, med vita väggar, mellanmörkt trägolv och blått golv
Inredning av ett industriellt mellanstort barnrum kombinerat med sovrum, med vita väggar, mellanmörkt trägolv och blått golv
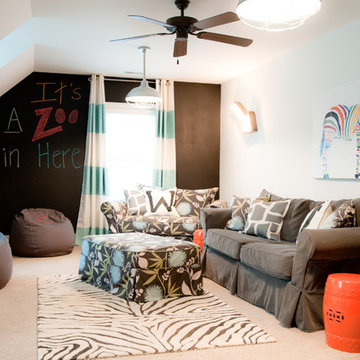
Amanda James Photography. Super fun unisex playroom for all ages!
Inspiration för industriella barnrum
Inspiration för industriella barnrum
1 699 foton på industriellt baby- och barnrum
8


