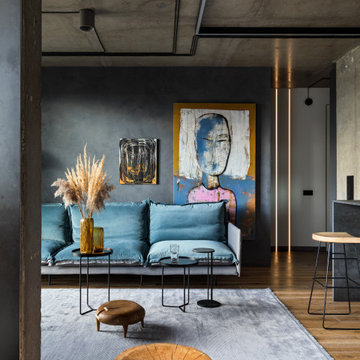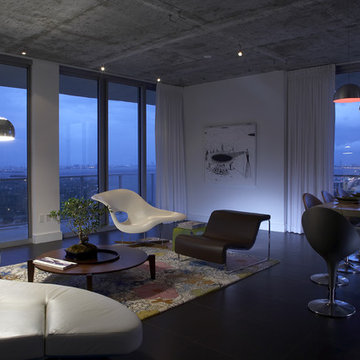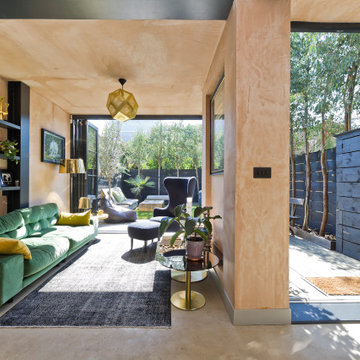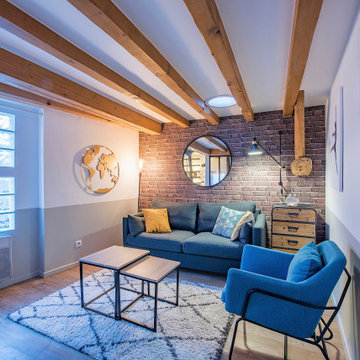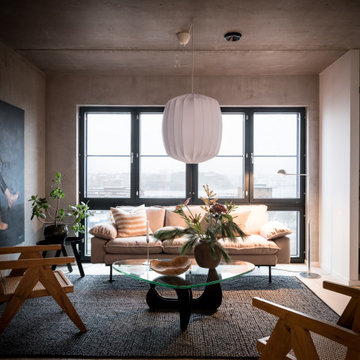183 foton på industriellt blått vardagsrum
Sortera efter:
Budget
Sortera efter:Populärt i dag
1 - 20 av 183 foton
Artikel 1 av 3

Katharine Hauschka
Idéer för industriella allrum med öppen planlösning, med svarta väggar och ett finrum
Idéer för industriella allrum med öppen planlösning, med svarta väggar och ett finrum

Idéer för att renovera ett stort industriellt allrum med öppen planlösning, med bruna väggar, en standard öppen spis, en spiselkrans i tegelsten och grått golv

A custom millwork piece in the living room was designed to house an entertainment center, work space, and mud room storage for this 1700 square foot loft in Tribeca. Reclaimed gray wood clads the storage and compliments the gray leather desk. Blackened Steel works with the gray material palette at the desk wall and entertainment area. An island with customization for the family dog completes the large, open kitchen. The floors were ebonized to emphasize the raw materials in the space.

Idéer för att renovera ett litet industriellt allrum med öppen planlösning, med vita väggar, mellanmörkt trägolv och brunt golv

Dan Arnold Photo
Idéer för att renovera ett industriellt vardagsrum, med betonggolv, grått golv, grå väggar och en väggmonterad TV
Idéer för att renovera ett industriellt vardagsrum, med betonggolv, grått golv, grå väggar och en väggmonterad TV
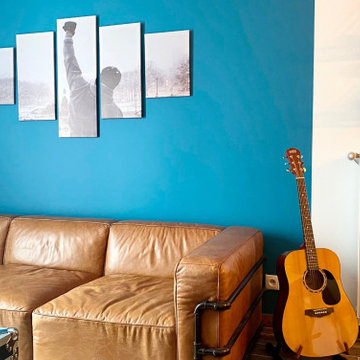
Le 7ème art se pratique souvent avec passion. C'est ce que fait Karl, dans la vie de tous les jours. Il travaille dans l'industrie du cinéma. Mais sa passion, il voulait aussi la vivre chez lui. Il nous a donc contacté au départ pour un conseil couleurs. Puis le conseil s'est prolongé par une shopping liste pour meubler son appartement fraichement acheté. WherDeco, lui a proposé une décoration 100% sur le thème du cinéma avec ce côté industriel et ce bleu qui rappelle la couleur de ses yeux. L'ensemble donne un espace très convivial et chaleureux, où l'on a envie de se poser pour regarder un bon film ou jouer à la PS4 ;-)
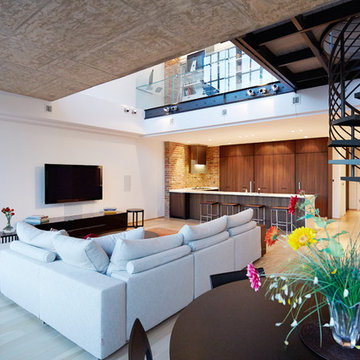
sagart studio
Inspiration för stora industriella vardagsrum, med vita väggar, ljust trägolv, en väggmonterad TV och beiget golv
Inspiration för stora industriella vardagsrum, med vita väggar, ljust trägolv, en väggmonterad TV och beiget golv

Foto på ett litet industriellt vardagsrum, med ett finrum, vita väggar och mörkt trägolv
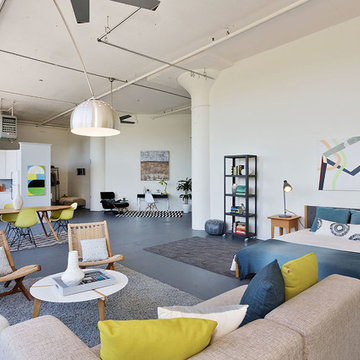
Photography by Liz Rusby
Inspiration för ett industriellt allrum med öppen planlösning, med vita väggar och betonggolv
Inspiration för ett industriellt allrum med öppen planlösning, med vita väggar och betonggolv
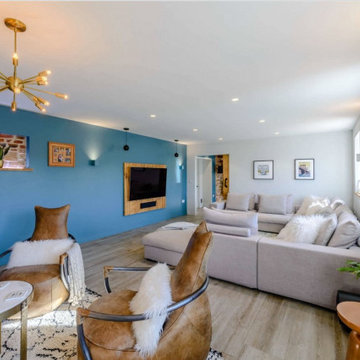
Living room with porcelain floor tiles, flat screen TV with hanging pendant speakers, brass astral pendant light, scaffold pole and leather tub chairs, giant 'U' shape sofa, brick and flint wall reveal with LED strip lighting, box wall uplights and home automation system
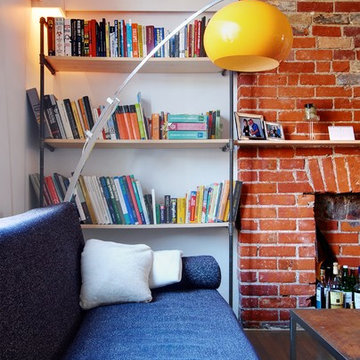
Photo: Andrew Snow Photography © Houzz 2012
Design: Creative Union Network
Idéer för att renovera ett industriellt vardagsrum, med en spiselkrans i tegelsten
Idéer för att renovera ett industriellt vardagsrum, med en spiselkrans i tegelsten

Евгения Петрова
Inspiration för ett industriellt allrum med öppen planlösning, med flerfärgade väggar, mörkt trägolv och en väggmonterad TV
Inspiration för ett industriellt allrum med öppen planlösning, med flerfärgade väggar, mörkt trägolv och en väggmonterad TV
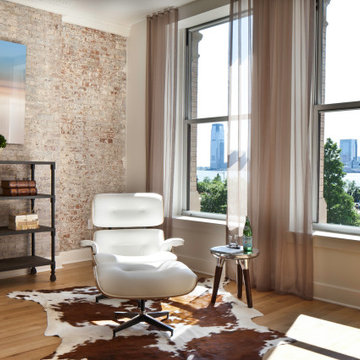
Established in 1895 as a warehouse for the spice trade, 481 Washington was built to last. With its 25-inch-thick base and enchanting Beaux Arts facade, this regal structure later housed a thriving Hudson Square printing company. After an impeccable renovation, the magnificent loft building’s original arched windows and exquisite cornice remain a testament to the grandeur of days past. Perfectly anchored between Soho and Tribeca, Spice Warehouse has been converted into 12 spacious full-floor lofts that seamlessly fuse Old World character with modern convenience. Steps from the Hudson River, Spice Warehouse is within walking distance of renowned restaurants, famed art galleries, specialty shops and boutiques. With its golden sunsets and outstanding facilities, this is the ideal destination for those seeking the tranquil pleasures of the Hudson River waterfront.
Expansive private floor residences were designed to be both versatile and functional, each with 3 to 4 bedrooms, 3 full baths, and a home office. Several residences enjoy dramatic Hudson River views.
This open space has been designed to accommodate a perfect Tribeca city lifestyle for entertaining, relaxing and working.
This living room design reflects a tailored “old world” look, respecting the original features of the Spice Warehouse. With its high ceilings, arched windows, original brick wall and iron columns, this space is a testament of ancient time and old world elegance.
The design choices are a combination of neutral, modern finishes such as the Oak natural matte finish floors and white walls, white shaker style kitchen cabinets, combined with a lot of texture found in the brick wall, the iron columns and the various fabrics and furniture pieces finishes used thorughout the space and highlited by a beautiful natural light brought in through a wall of arched windows.
The layout is open and flowing to keep the feel of grandeur of the space so each piece and design finish can be admired individually.
As soon as you enter, a comfortable Eames Lounge chair invites you in, giving her back to a solid brick wall adorned by the “cappucino” art photography piece by Francis Augustine and surrounded by flowing linen taupe window drapes and a shiny cowhide rug.
The cream linen sectional sofa takes center stage, with its sea of textures pillows, giving it character, comfort and uniqueness. The living room combines modern lines such as the Hans Wegner Shell chairs in walnut and black fabric with rustic elements such as this one of a kind Indonesian antique coffee table, giant iron antique wall clock and hand made jute rug which set the old world tone for an exceptional interior.
Photography: Francis Augustine
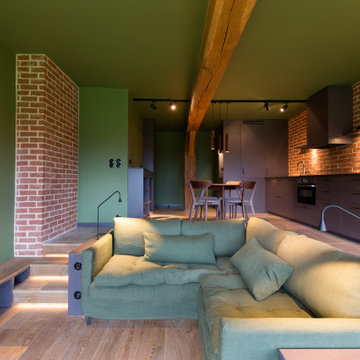
Industriell inredning av ett mellanstort allrum med öppen planlösning, med gröna väggar och brunt golv
183 foton på industriellt blått vardagsrum
1

