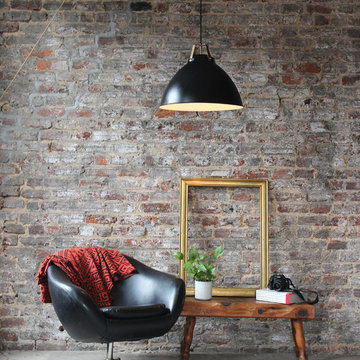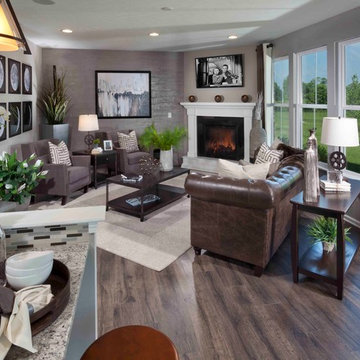389 foton på industriellt grått allrum
Sortera efter:
Budget
Sortera efter:Populärt i dag
41 - 60 av 389 foton
Artikel 1 av 3
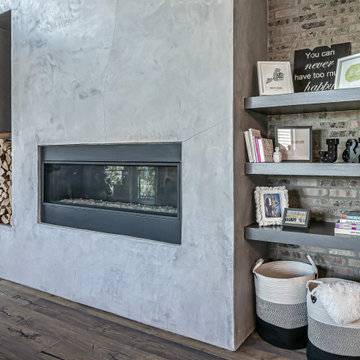
The family room has a cement fireplace wall which extends 20' high. All that was needed was to paint the white floating shelves a deep charcoal, add the wood and some large baskets for blankets and toys.
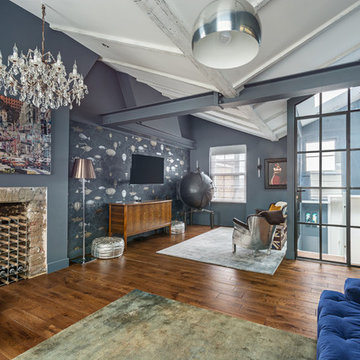
Exempel på ett industriellt allrum med öppen planlösning, med blå väggar, ljust trägolv, en standard öppen spis, en spiselkrans i sten, en väggmonterad TV och brunt golv
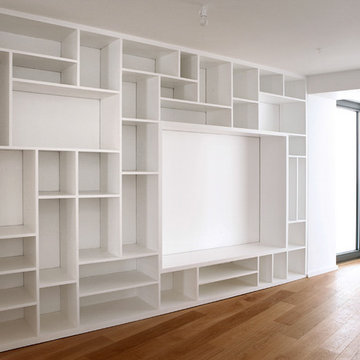
Notre client a acheté un immeuble au centre-ville de Strasbourg afin de créer des logements de standing.
Le défi majeur de cette réalisation a été de réaliser des travaux lourds (dépose de la couverture, de la charpente et du dernier niveau de l’immeuble) au-dessus d’un commerce en activité.
De plus ces travaux ont été réalisés dans une rue piétonne du centre-ville de Strasbourg avec toutes les contraintes d’accès et stationnement qui en découlent.
Au milieu du chantier un appartement a été modifié d’un duplex en un magnifique triplex.
La qualité des matériaux utilisés comme le zinc anthracite de la couverture, les garde-corps totalement vitrés ou encore le parquet contrecollé font de cette réalisation une réussite architecturale.
Nous avons également mis en œuvre le mobilier contemporain (cuisine, bibliothèque) qui trouve pleinement sa place dans ses volumes baignés de lumière.
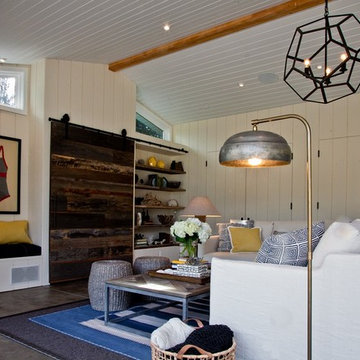
Redolent of Cape Cod and other seaside locales, the pool house is appointed with relaxed furnishings — slip-covered sofas, rugged tables and sturdy, natural fiber area rugs. In keeping with the industrial/modern look, a Gregorios Pineo chandelier and Jamie Young Steampunk floor lamp illuminate the interiors.
Cleverly concealing the entertainment center when not in use, a sliding barn door, created from reclaimed lumber from a farm in Oregon, gives the structure a rustic, relaxed feel. It’s become the family’s hangout of choice since completion.
A small galley kitchen, covered in Ann Sacks tile and custom shelves, serves as wet bar and food prep area for the family and their guests for frequent pool parties. Vinyl covered walls in the powder room protects from moisture—and kid paws—and lends a beach-y, sandstone texture to the room.
Polished concrete flooring carries out to the pool deck connecting the spaces, including a cozy sitting area flanked by a board form concrete fireplace, and appointed with comfortable couches for relaxation long after dark. Poolside chaises provide multiple options for lounging and sunbathing, and expansive Nano doors poolside open the entire structure to complete the indoor/outdoor objective. Photo Credit Kerry Hamilton
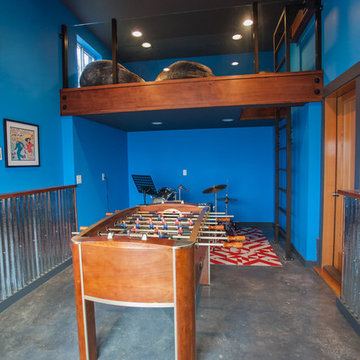
Debbie Schwab Photography
This was an old garage that could barely fit a car. The homeowners added on a new 2 car garage and this one became the game/media/music room!
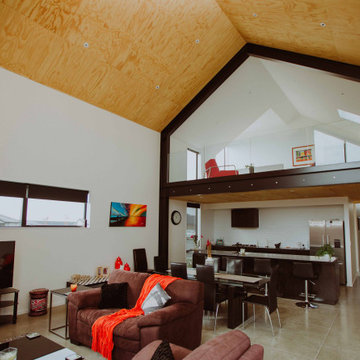
Sleek cabinetry and the blackened Japanese steel benchtops are features of the recessed kitchen alcove, which is dominated by the structural element above. This gives the home its strength and industrial aspect. The huge steel beams hold the place together in more ways than one, and open up the mezzanine to the world. Aesthetically compelling as it is, the home is suitably functional too, with intelligent use of windows and skylights in the upstairs bedrooms to allow the Canterbury sun in.
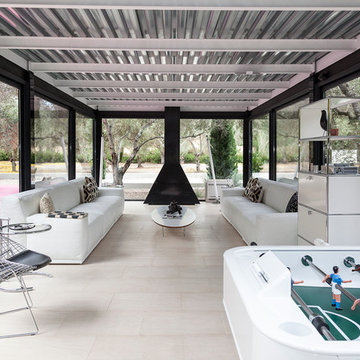
Bild på ett stort industriellt allrum med öppen planlösning, med klinkergolv i keramik och en hängande öppen spis
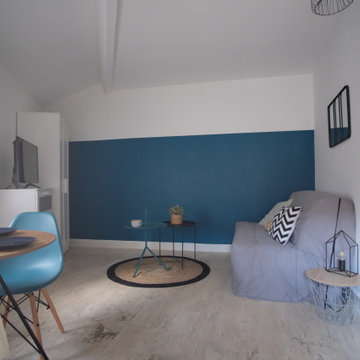
Idéer för att renovera ett litet industriellt allrum, med blå väggar och travertin golv

土間空間の活用方法|これが地下?というほどポカポカでカラッとしています|外と内を結びつけてくれる土間空間。昔の土間はほんとうに土でできていましたが、現代の土間は、石やタイルを用いることが多いですが、特徴は蓄熱性能に優れているという点。また、土足でも上足でも、活用は自由な点。ハセガワDesignのどまだんシステムをかけ算すると、真冬でもポッカぽかの土間になれば、一年中開放的に使えます。
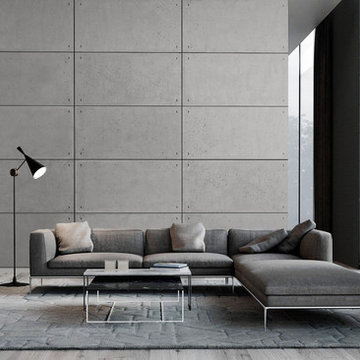
Modernes Interieur und architektonischer Beton – eine perfekte Kombination!
Wandpaneele aus architektonischem Beton STANDARD von LOFT DESIGN SYSTEM
Die Wandpaneele aus Architekturbeton sind in zwei Größen erhältlich: 60×60 cm und 120×60 cm – und damit in rechteckiger und in quadratischer Form.
In beiden Ausführungen können sie zudem mit runden Vertiefungen gewählt und mit dekorativen Metallelementen ausgestattet werden.
Die Wandplatten aus Beton sind in zwei Farben erhältlich: hell- und dunkelgrau.
Die Vertiefungen auf der porösen Oberfläche, unterschiedlich verteilt und unterschiedlich groß, sind ebenso ein Kennzeichen von Beton wie leichte, dezente Farbunterschiede. Beides verleiht den Wänden einen natürlichen Look.
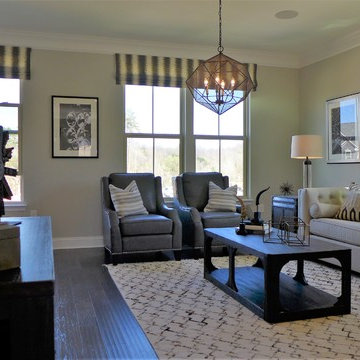
Foto på ett mellanstort industriellt allrum med öppen planlösning, med grå väggar, mörkt trägolv, en väggmonterad TV och brunt golv
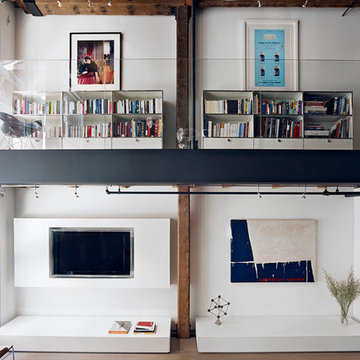
Bruce Damonte
Industriell inredning av ett litet allrum på loftet, med ett bibliotek, vita väggar, ljust trägolv och en inbyggd mediavägg
Industriell inredning av ett litet allrum på loftet, med ett bibliotek, vita väggar, ljust trägolv och en inbyggd mediavägg
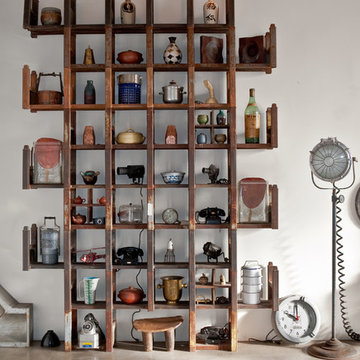
Idéer för ett mellanstort industriellt avskilt allrum, med vita väggar och betonggolv
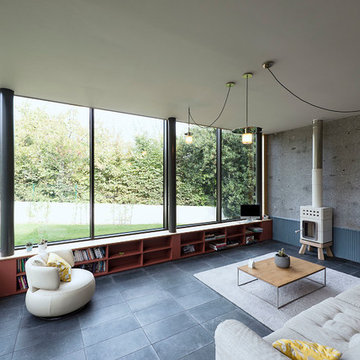
David Cousin Marsy
Inspiration för ett mellanstort industriellt allrum med öppen planlösning, med ett bibliotek, grå väggar, klinkergolv i keramik, en öppen vedspis, TV i ett hörn och grått golv
Inspiration för ett mellanstort industriellt allrum med öppen planlösning, med ett bibliotek, grå väggar, klinkergolv i keramik, en öppen vedspis, TV i ett hörn och grått golv
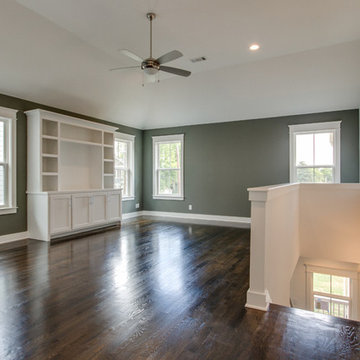
Showcase Photography
Exempel på ett mellanstort industriellt avskilt allrum, med grå väggar, mellanmörkt trägolv och en inbyggd mediavägg
Exempel på ett mellanstort industriellt avskilt allrum, med grå väggar, mellanmörkt trägolv och en inbyggd mediavägg
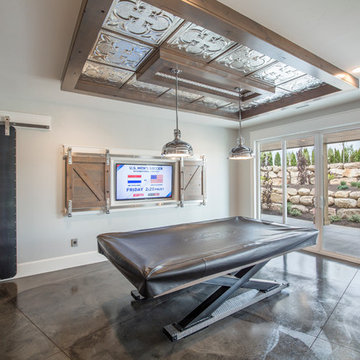
Nick Bayless Photography
Custom Home Design by Joe Carrick Design
Built By Highland Custom Homes
Interior Design by Chelsea Kasch - Striped Peony
Foto på ett stort industriellt allrum med öppen planlösning, med ett spelrum, grå väggar, betonggolv och en dold TV
Foto på ett stort industriellt allrum med öppen planlösning, med ett spelrum, grå väggar, betonggolv och en dold TV
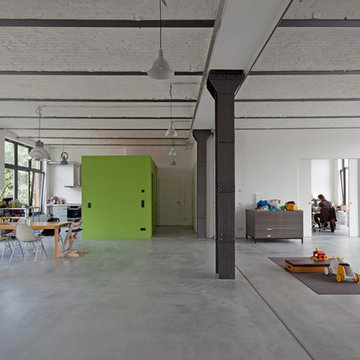
Der Loft mit geöffneter Faltschiebewand, Foto: Maximilian Meisse
Foto på ett industriellt allrum
Foto på ett industriellt allrum
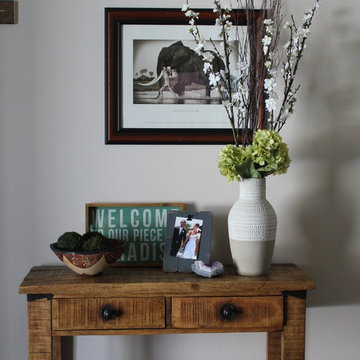
This entry needed accessories to make a statement. Now the tall vase arrangement and smaller textural pieces on the entry table make a welcoming entrance.
389 foton på industriellt grått allrum
3
