853 foton på industriellt hemmabibliotek
Sortera efter:
Budget
Sortera efter:Populärt i dag
61 - 80 av 853 foton
Artikel 1 av 3
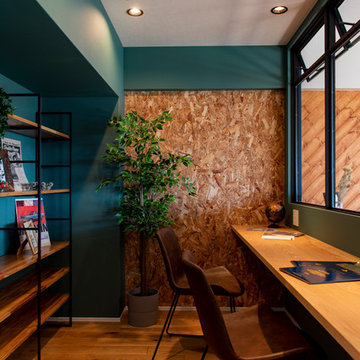
大胆に大きく取り付けた室内窓のある書斎からは、LDKとの空間を柔らかく繋ぐ。
Idéer för ett industriellt hemmabibliotek, med gröna väggar, mellanmörkt trägolv och ett inbyggt skrivbord
Idéer för ett industriellt hemmabibliotek, med gröna väggar, mellanmörkt trägolv och ett inbyggt skrivbord
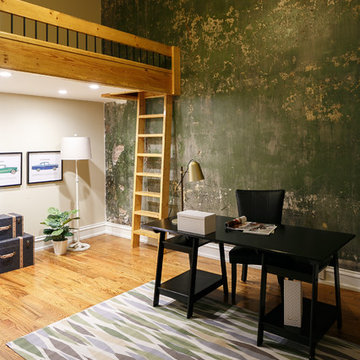
Inspiration för industriella hemmabibliotek, med beige väggar, mellanmörkt trägolv och ett fristående skrivbord
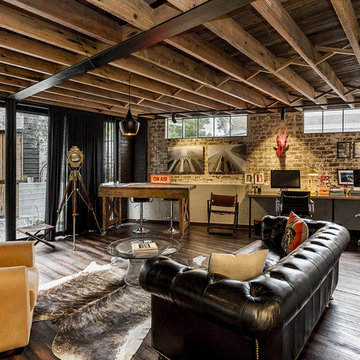
Inspiration för stora industriella hemmabibliotek, med mörkt trägolv och ett fristående skrivbord
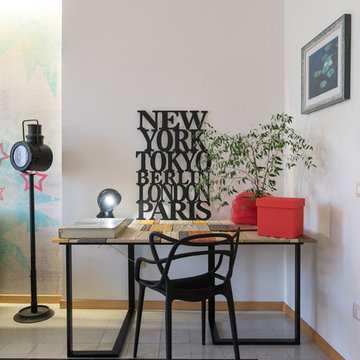
foto by Darragh Heir
Inspiration för ett litet industriellt hemmabibliotek, med vita väggar, ett fristående skrivbord och flerfärgat golv
Inspiration för ett litet industriellt hemmabibliotek, med vita väggar, ett fristående skrivbord och flerfärgat golv
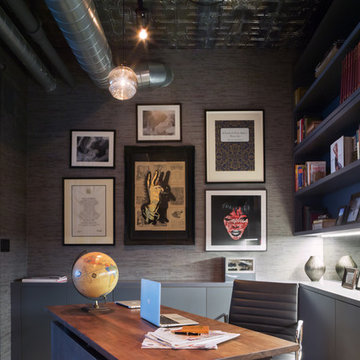
Paul Craig
Inspiration för ett mellanstort industriellt hemmabibliotek, med grå väggar och ett fristående skrivbord
Inspiration för ett mellanstort industriellt hemmabibliotek, med grå väggar och ett fristående skrivbord
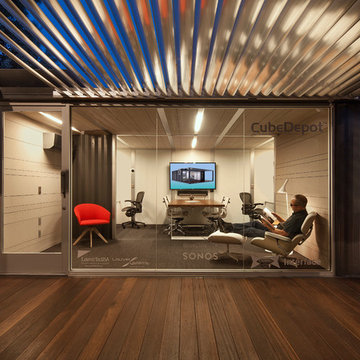
While enjoying your shipping container office, your sliding glass door and glass window will bring in natural light from the outside. By taking advantage of the natural light, you 'll also be saving you money!
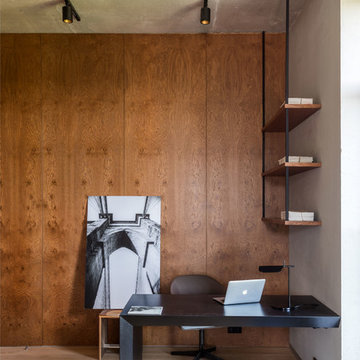
Авторы проекта: Александра Казаковцева и Мария Махонина. Фото: Михаил Степанов
Inspiration för ett industriellt hemmabibliotek, med ljust trägolv, ett inbyggt skrivbord, beiget golv och grå väggar
Inspiration för ett industriellt hemmabibliotek, med ljust trägolv, ett inbyggt skrivbord, beiget golv och grå väggar

Inspiration för ett mellanstort industriellt hemmabibliotek, med betonggolv, ett fristående skrivbord, grått golv och bruna väggar
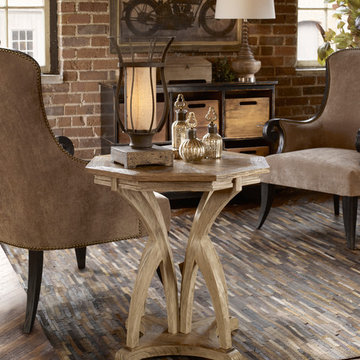
Created an area for a causal reading area.
Industriell inredning av ett litet hemmabibliotek, med mörkt trägolv och röda väggar
Industriell inredning av ett litet hemmabibliotek, med mörkt trägolv och röda väggar
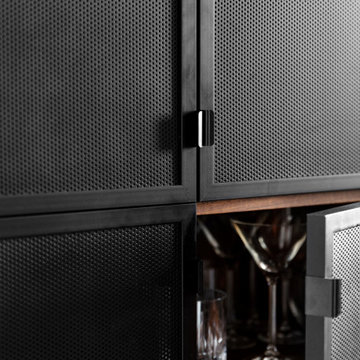
Industriell inredning av ett litet hemmabibliotek, med beige väggar, mellanmörkt trägolv, ett inbyggt skrivbord och brunt golv
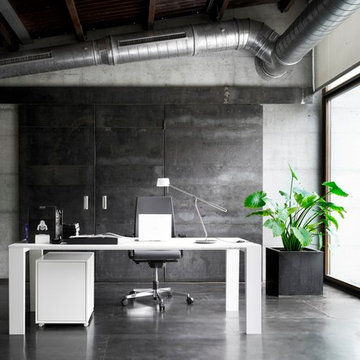
MAHIA collection of Famo company ,design by Aitor Garcia de Vicuña ( AGVestudio )
Inspiration för ett mellanstort industriellt hemmabibliotek, med svarta väggar och ett fristående skrivbord
Inspiration för ett mellanstort industriellt hemmabibliotek, med svarta väggar och ett fristående skrivbord
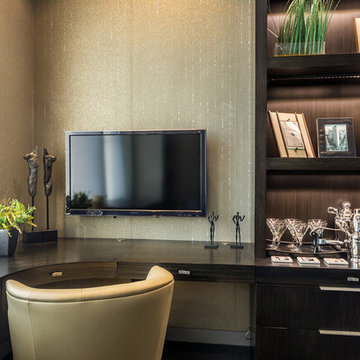
Home office
Photo by Gerard Garcia @gerardgarcia,
Idéer för ett mellanstort industriellt hemmabibliotek, med ett inbyggt skrivbord och beige väggar
Idéer för ett mellanstort industriellt hemmabibliotek, med ett inbyggt skrivbord och beige väggar
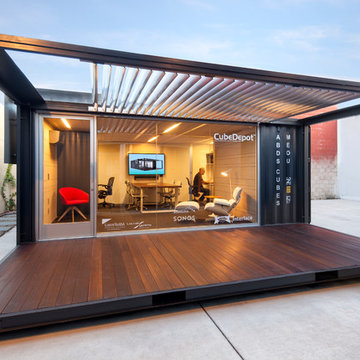
Structurally sound and aesthetically pleasing, this modular office space offers a rare blend of style, security, and simplicity. This modular office space is self- contained, contemporary, and cost- efficient. Installed with sliding glass windows and glass door for a clean and modern look.
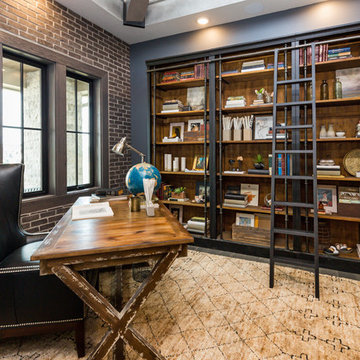
Idéer för mellanstora industriella hemmabibliotek, med grå väggar, mörkt trägolv, ett fristående skrivbord och brunt golv
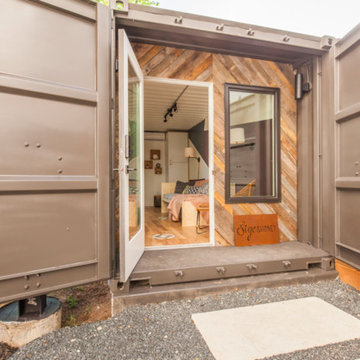
Shipping Container Renovation by Sige & Honey. Glass cutouts in shipping container to allow for natural light. Wood and tile mixed flooring design. Track lighting. Pendant bulb lighting. Wood wall.
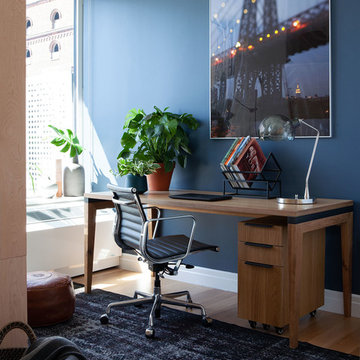
Inredning av ett industriellt hemmabibliotek, med blå väggar, ett fristående skrivbord och ljust trägolv
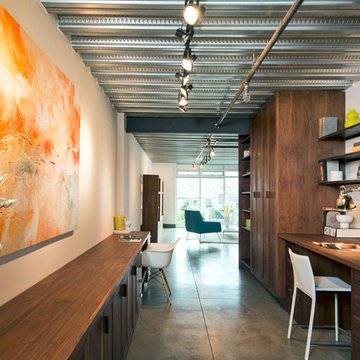
Foto på ett mellanstort industriellt hemmabibliotek, med vita väggar, betonggolv och ett inbyggt skrivbord
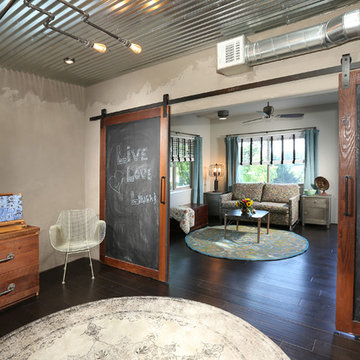
Full Home Renovation and Addition. Industrial Artist Style.
We removed most of the walls in the existing house and create a bridge to the addition over the detached garage. We created an very open floor plan which is industrial and cozy. Both bathrooms and the first floor have cement floors with a specialty stain, and a radiant heat system. We installed a custom kitchen, custom barn doors, custom furniture, all new windows and exterior doors. We loved the rawness of the beams and added corrugated tin in a few areas to the ceiling. We applied American Clay to many walls, and installed metal stairs. This was a fun project and we had a blast!
Tom Queally Photography

photos by Pedro Marti
This large light-filled open loft in the Tribeca neighborhood of New York City was purchased by a growing family to make into their family home. The loft, previously a lighting showroom, had been converted for residential use with the standard amenities but was entirely open and therefore needed to be reconfigured. One of the best attributes of this particular loft is its extremely large windows situated on all four sides due to the locations of neighboring buildings. This unusual condition allowed much of the rear of the space to be divided into 3 bedrooms/3 bathrooms, all of which had ample windows. The kitchen and the utilities were moved to the center of the space as they did not require as much natural lighting, leaving the entire front of the loft as an open dining/living area. The overall space was given a more modern feel while emphasizing it’s industrial character. The original tin ceiling was preserved throughout the loft with all new lighting run in orderly conduit beneath it, much of which is exposed light bulbs. In a play on the ceiling material the main wall opposite the kitchen was clad in unfinished, distressed tin panels creating a focal point in the home. Traditional baseboards and door casings were thrown out in lieu of blackened steel angle throughout the loft. Blackened steel was also used in combination with glass panels to create an enclosure for the office at the end of the main corridor; this allowed the light from the large window in the office to pass though while creating a private yet open space to work. The master suite features a large open bath with a sculptural freestanding tub all clad in a serene beige tile that has the feel of concrete. The kids bath is a fun play of large cobalt blue hexagon tile on the floor and rear wall of the tub juxtaposed with a bright white subway tile on the remaining walls. The kitchen features a long wall of floor to ceiling white and navy cabinetry with an adjacent 15 foot island of which half is a table for casual dining. Other interesting features of the loft are the industrial ladder up to the small elevated play area in the living room, the navy cabinetry and antique mirror clad dining niche, and the wallpapered powder room with antique mirror and blackened steel accessories.
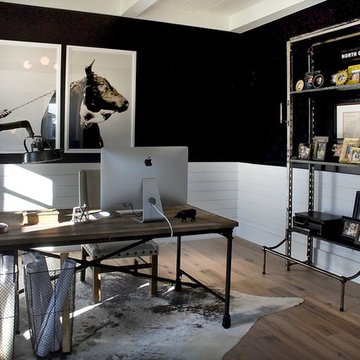
Laura McNutt
Industriell inredning av ett mellanstort hemmabibliotek, med svarta väggar, ljust trägolv, ett fristående skrivbord och brunt golv
Industriell inredning av ett mellanstort hemmabibliotek, med svarta väggar, ljust trägolv, ett fristående skrivbord och brunt golv
853 foton på industriellt hemmabibliotek
4