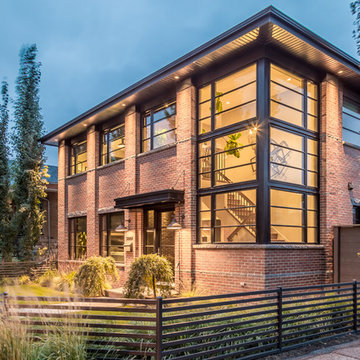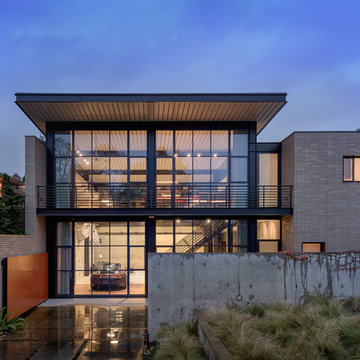1 076 foton på industriellt hus, med två våningar
Sortera efter:
Budget
Sortera efter:Populärt i dag
1 - 20 av 1 076 foton
Artikel 1 av 3

Inredning av ett industriellt stort beige hus, med två våningar, fiberplattor i betong, sadeltak och tak i metall

This 2,500 square-foot home, combines the an industrial-meets-contemporary gives its owners the perfect place to enjoy their rustic 30- acre property. Its multi-level rectangular shape is covered with corrugated red, black, and gray metal, which is low-maintenance and adds to the industrial feel.
Encased in the metal exterior, are three bedrooms, two bathrooms, a state-of-the-art kitchen, and an aging-in-place suite that is made for the in-laws. This home also boasts two garage doors that open up to a sunroom that brings our clients close nature in the comfort of their own home.
The flooring is polished concrete and the fireplaces are metal. Still, a warm aesthetic abounds with mixed textures of hand-scraped woodwork and quartz and spectacular granite counters. Clean, straight lines, rows of windows, soaring ceilings, and sleek design elements form a one-of-a-kind, 2,500 square-foot home

Jenn Baker
Bild på ett stort industriellt flerfärgat hus, med två våningar, platt tak och blandad fasad
Bild på ett stort industriellt flerfärgat hus, med två våningar, platt tak och blandad fasad
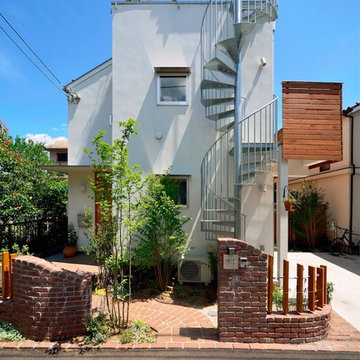
写真:大槻茂
Exempel på ett mellanstort industriellt vitt hus, med två våningar, platt tak, levande tak och stuckatur
Exempel på ett mellanstort industriellt vitt hus, med två våningar, platt tak, levande tak och stuckatur

Idéer för ett mellanstort industriellt grått hus, med två våningar, metallfasad, pulpettak och tak i metall
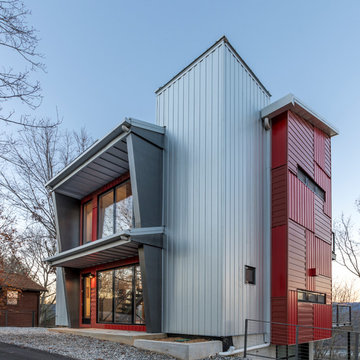
Surrounded by large stands of old growth trees, the site’s topography and high ridge location was very challenging to the architects on the project – Phil Kean and David Stone – of Phil Kean Designs Group. Skilled arborists were brought in to protect the Sycamore, Basswood, Oak and yellow Poplar trees and surrounding woodland. The owner, Ken LaRoe is a conservationist who wanted to preserve the nearby trees and create an energy-efficient house with a small carbon footprint.
Photography by: Kevin Meechan

his business located in a commercial park in North East Denver needed to replace aging composite wood siding from the 1970s. Colorado Siding Repair vertically installed Artisan primed fiber cement ship lap from the James Hardie Asypre Collection. When we removed the siding we found that the underlayment was completely rotting and needed to replaced as well. This is a perfect example of what could happen when we remove and replace siding– we find rotting OSB and framing! Check out the pictures!
The Artisan nickel gap shiplap from James Hardie’s Asypre Collection provides an attractive stream-lined style perfect for this commercial property. Colorado Siding Repair removed the rotting underlayment and installed new OSB and framing. Then further protecting the building from future moisture damage by wrapping the structure with HardieWrap, like we do on every siding project. Once the Artisan shiplap was installed vertically, we painted the siding and trim with Sherwin-Williams Duration paint in Iron Ore. We also painted the hand rails to match, free of charge, to complete the look of the commercial building in North East Denver. What do you think of James Hardie’s Aspyre Collection? We think it provides a beautiful, modern profile to this once drab building.
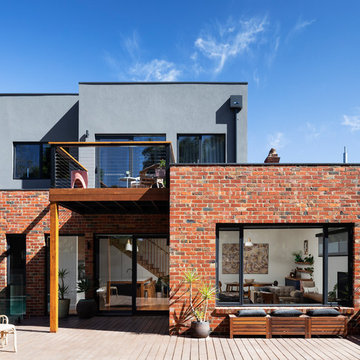
Inspiration för ett industriellt flerfärgat hus, med två våningar, blandad fasad och platt tak

小さなバイクガレージハウス/50m2(15坪)【LWH001】
外壁:ガルバリュウム鋼板波板
1階入口(=窓):木製ガラス引戸
Exempel på ett litet industriellt grått hus, med två våningar, metallfasad, sadeltak och tak i metall
Exempel på ett litet industriellt grått hus, med två våningar, metallfasad, sadeltak och tak i metall
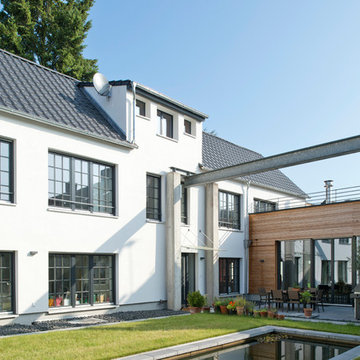
Bild på ett stort industriellt vitt betonghus, med två våningar och sadeltak
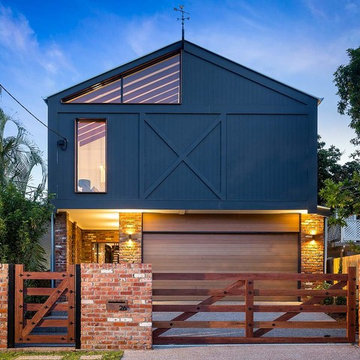
Conceptual design & copyright by ZieglerBuild
Design development & documentation by Urban Design Solutions
Foto på ett stort industriellt flerfärgat hus, med två våningar, blandad fasad och sadeltak
Foto på ett stort industriellt flerfärgat hus, med två våningar, blandad fasad och sadeltak

Bild på ett mellanstort industriellt vitt hus, med två våningar, metallfasad, sadeltak och tak i metall
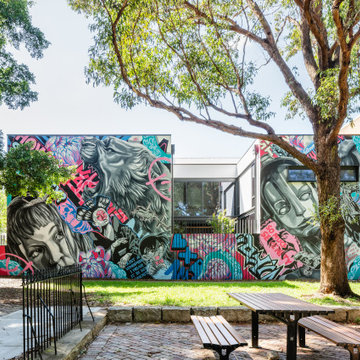
Commissioned artwork by Alex Lehours
Idéer för ett stort industriellt hus, med två våningar och tegel
Idéer för ett stort industriellt hus, med två våningar och tegel
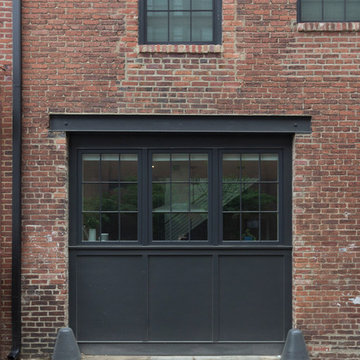
Idéer för stora industriella bruna hus, med två våningar, tegel och platt tak
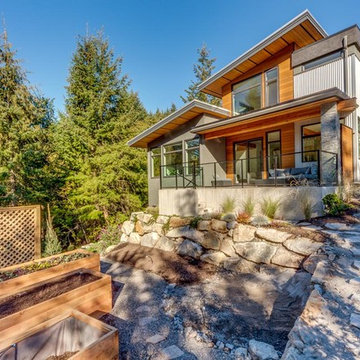
Inredning av ett industriellt stort grått hus, med två våningar, blandad fasad och platt tak

This 2,500 square-foot home, combines the an industrial-meets-contemporary gives its owners the perfect place to enjoy their rustic 30- acre property. Its multi-level rectangular shape is covered with corrugated red, black, and gray metal, which is low-maintenance and adds to the industrial feel.
Encased in the metal exterior, are three bedrooms, two bathrooms, a state-of-the-art kitchen, and an aging-in-place suite that is made for the in-laws. This home also boasts two garage doors that open up to a sunroom that brings our clients close nature in the comfort of their own home.
The flooring is polished concrete and the fireplaces are metal. Still, a warm aesthetic abounds with mixed textures of hand-scraped woodwork and quartz and spectacular granite counters. Clean, straight lines, rows of windows, soaring ceilings, and sleek design elements form a one-of-a-kind, 2,500 square-foot home
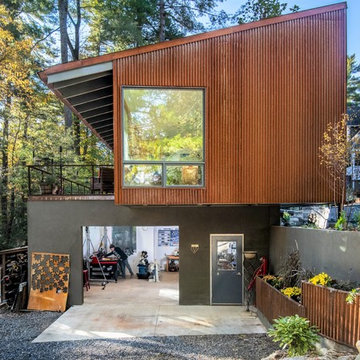
Inspiration för ett industriellt brunt hus, med två våningar, blandad fasad och pulpettak

Container House exterior
Idéer för mellanstora industriella bruna hus, med två våningar, metallfasad, platt tak och tak i mixade material
Idéer för mellanstora industriella bruna hus, med två våningar, metallfasad, platt tak och tak i mixade material
1 076 foton på industriellt hus, med två våningar
1
