4 489 foton på industriellt kök
Sortera efter:
Budget
Sortera efter:Populärt i dag
1 - 20 av 4 489 foton
Artikel 1 av 3

This scullery kitchen is located near the garage entrance to the home and the utility room. It is one of two kitchens in the home. The more formal entertaining kitchen is open to the formal living area. This kitchen provides an area for the bulk of the cooking and dish washing. It can also serve as a staging area for caterers when needed.
Counters: Viatera by LG - Minuet
Brick Back Splash and Floor: General Shale, Culpepper brick veneer
Light Fixture/Pot Rack: Troy - Brunswick, F3798, Aged Pewter finish
Cabinets, Shelves, Island Counter: Grandeur Cellars
Shelf Brackets: Rejuvenation Hardware, Portland shelf bracket, 10"
Cabinet Hardware: Emtek, Trinity, Flat Black finish
Barn Door Hardware: Register Dixon Custom Homes
Barn Door: Register Dixon Custom Homes
Wall and Ceiling Paint: Sherwin Williams - 7015 Repose Gray
Cabinet Paint: Sherwin Williams - 7019 Gauntlet Gray
Refrigerator: Electrolux - Icon Series
Dishwasher: Bosch 500 Series Bar Handle Dishwasher
Sink: Proflo - PFUS308, single bowl, under mount, stainless
Faucet: Kohler - Bellera, K-560, pull down spray, vibrant stainless finish
Stove: Bertazzoni 36" Dual Fuel Range with 5 burners
Vent Hood: Bertazzoni Heritage Series
Tre Dunham with Fine Focus Photography

Photography by Eduard Hueber / archphoto
North and south exposures in this 3000 square foot loft in Tribeca allowed us to line the south facing wall with two guest bedrooms and a 900 sf master suite. The trapezoid shaped plan creates an exaggerated perspective as one looks through the main living space space to the kitchen. The ceilings and columns are stripped to bring the industrial space back to its most elemental state. The blackened steel canopy and blackened steel doors were designed to complement the raw wood and wrought iron columns of the stripped space. Salvaged materials such as reclaimed barn wood for the counters and reclaimed marble slabs in the master bathroom were used to enhance the industrial feel of the space.

John Lennon
Idéer för att renovera ett litet industriellt kök, med en dubbel diskho, skåp i shakerstil, svarta skåp, bänkskiva i kvarts, rostfria vitvaror, vinylgolv och en köksö
Idéer för att renovera ett litet industriellt kök, med en dubbel diskho, skåp i shakerstil, svarta skåp, bänkskiva i kvarts, rostfria vitvaror, vinylgolv och en köksö
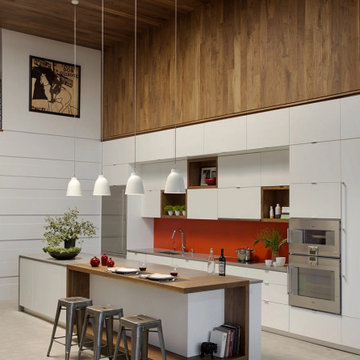
This two-story loft in Boston’s South End features walnut cladding along the wall and ceiling of the kitchen, along with Select Walnut plank flooring on the upper level. Finished with a water-based, matte-sheen finish.
Flooring: Select Walnut Plank Flooring in 4″ widths
Finish: Vermont Plank Flooring Weston Finish
Architecture & Design by ZeroEnergy Design
Construction by Ralph S Osmond
Photography by Eric Roth

Foto på ett stort industriellt vit kök, med en rustik diskho, skåp i shakerstil, svarta skåp, rött stänkskydd, stänkskydd i tegel, rostfria vitvaror, laminatgolv, en köksö och brunt golv

View of an L-shaped kitchen with a central island in a side return extension in a Victoria house which has a sloping glazed roof. The shaker style cabinets with beaded frames are painted in Little Greene Obsidian Green. The handles a brass d-bar style. The worktop on the perimeter units is Iroko wood and the island worktop is honed, pencil veined Carrara marble. A single bowel sink sits in the island with a polished brass tap with a rinse spout. Vintage Holophane pendant lights sit above the island. The black painted sash windows are surrounded by non-bevelled white metro tiles with a dark grey grout. A Wolf gas hob sits above double Neff ovens with a black, Falcon extractor hood over the hob. The flooring is hexagon shaped, cement encaustic tiles. Black Anglepoise wall lights give directional lighting.
Charlie O'Beirne - Lukonic Photography

Foto på ett stort industriellt grå kök, med en dubbel diskho, släta luckor, grå skåp, bänkskiva i kvarts, grått stänkskydd, svarta vitvaror, ljust trägolv, en köksö och brunt golv

Built in 1896, the original site of the Baldwin Piano warehouse was transformed into several turn-of-the-century residential spaces in the heart of Downtown Denver. The building is the last remaining structure in Downtown Denver with a cast-iron facade. HouseHome was invited to take on a poorly designed loft and transform it into a luxury Airbnb rental. Since this building has such a dense history, it was our mission to bring the focus back onto the unique features, such as the original brick, large windows, and unique architecture.
Our client wanted the space to be transformed into a luxury, unique Airbnb for world travelers and tourists hoping to experience the history and art of the Denver scene. We went with a modern, clean-lined design with warm brick, moody black tones, and pops of green and white, all tied together with metal accents. The high-contrast black ceiling is the wow factor in this design, pushing the envelope to create a completely unique space. Other added elements in this loft are the modern, high-gloss kitchen cabinetry, the concrete tile backsplash, and the unique multi-use space in the Living Room. Truly a dream rental that perfectly encapsulates the trendy, historical personality of the Denver area.

Idéer för ett litet industriellt grå kök, med en undermonterad diskho, skåp i shakerstil, vita skåp, rött stänkskydd, stänkskydd i tegel, rostfria vitvaror, laminatgolv, en halv köksö och grått golv

Inspiration för mellanstora industriella linjära grått kök och matrum, med en integrerad diskho, öppna hyllor, grå skåp, bänkskiva i betong, grått stänkskydd, stänkskydd i cementkakel, rostfria vitvaror, betonggolv, en köksö och grått golv
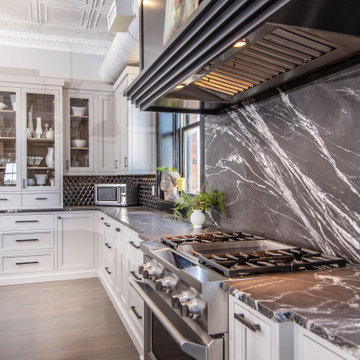
Loft apartments have always been popular and they seem to require a particular type of styled kitchen. This loft space has embraced the industrial feel with original tin exposed ceilings. The polish of the granite wall and the sleek matching granite countertops provide a welcome contrast in this industrial modern kitchen. Adding the elements of natural wood drawers inside the island is just one of the distinguished statement pieces inside the historic building apartment loft space.

Alfredo Brandt
Inredning av ett industriellt stort svart linjärt svart kök och matrum, med luckor med infälld panel, svarta skåp, beige stänkskydd, stänkskydd i mosaik, svarta vitvaror, en undermonterad diskho, cementgolv och rosa golv
Inredning av ett industriellt stort svart linjärt svart kök och matrum, med luckor med infälld panel, svarta skåp, beige stänkskydd, stänkskydd i mosaik, svarta vitvaror, en undermonterad diskho, cementgolv och rosa golv

A base pantry utensil pull-out to keep all your kitchen tools close by.
Photos by Nicolette Jarquin
Inspiration för avskilda, mellanstora industriella u-kök, med en dubbel diskho, skåp i shakerstil, skåp i mellenmörkt trä, granitbänkskiva, grått stänkskydd, stänkskydd i keramik, rostfria vitvaror, mellanmörkt trägolv och brunt golv
Inspiration för avskilda, mellanstora industriella u-kök, med en dubbel diskho, skåp i shakerstil, skåp i mellenmörkt trä, granitbänkskiva, grått stänkskydd, stänkskydd i keramik, rostfria vitvaror, mellanmörkt trägolv och brunt golv
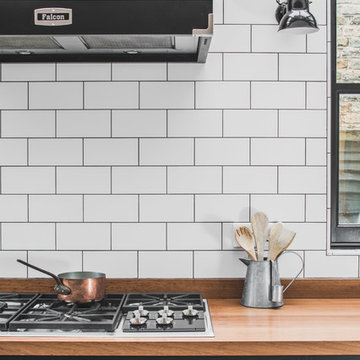
View of a perimeter run of shaker style kitchen cabinets with beaded frames painted in Little Greene Obsidian Green. with double integrated Neff ovens. A Wolf gas hobs sits in an Iroko wood worktop. White flat, matt metro tiles with dark grey grout fill the wall with a black Falcon extractor hood. An Anglepoise back wall light adds directional lighting.
Charlie O'Beirne - Lukonic Photography

Juliet Murphy Photography
Inspiration för ett mellanstort industriellt kök, med släta luckor, svarta skåp, bänkskiva i betong, integrerade vitvaror, mörkt trägolv, en köksö och brunt golv
Inspiration för ett mellanstort industriellt kök, med släta luckor, svarta skåp, bänkskiva i betong, integrerade vitvaror, mörkt trägolv, en köksö och brunt golv

Originally a church and community centre, this Northside residence has been lovingly renovated by an enthusiastic young couple into a unique family home.
The design brief for this kitchen design was to create a larger than life industrial style kitchen that would not look lost in the enormous 8.3meter wide “assembly hall” area of this unassuming 1950’s suburban home. The inclusion of a large island that was proportionate to the space was a must have for the family.
The collation of different materials, textures and design features in this kitchen blend to create a functional, family-friendly, industrial style kitchen design that feels warm and inviting and entirely at home in its surroundings.
The clients desire for dark charcoal colour cabinetry is softened with the use of the ‘Bluegrass’ colour cabinets under the rough finish solid wood island bench. The sleek black handles on the island contrast the Bluegrass cabinet colour while tying the island in with the handless charcoal colour cabinets on the back wall.
With limited above bench wall space, the majority of storage is accommodated in 50-65kg capacity soft closing drawers under deep benchtops maximising the storage potential of the area.
The 1meter wide appliance cabinet has ample storage for small appliances in tall deep drawers under bench height while a pair of pocket doors above bench level open to reveal bench space for a toaster and coffee machine with a microwave space and shelving above.
This kitchen design earned our designer Anne Ellard, a spot in the final of KBDI’s 2017 Designer Awards. Award winners will be announced at a Gala event in Adelaide later this year.
Now in its ninth year, the KBDi Designer Awards is a well-established and highly regarded national event on the Australian design calendar. The program recognises the professionalism and talent of Australian kitchen and bathroom designers.
What the clients said: ” The end result of our experience with Anne and Kitchens by Kathie is a space that people walk into and everyone says “Wow!”. As well as being great to look at, it’s a pleasure to use, the space has both great form and function. Anne was extremely responsive to any issues or concerns that cropped up during the design/build process which made the whole process much smoother and enjoyable. Thanks again Anne, we’re extremely happy with the result.”
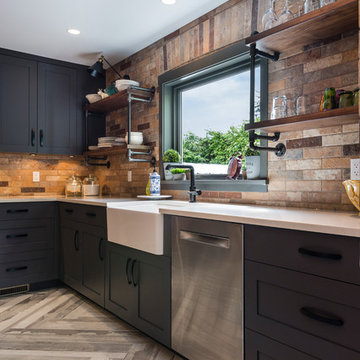
This room was previously a separate kitchen and dining space. By removing the wall int he middle of the room, and spanning abeam the width of the room we were able to create a much more functional great room for these clients. With an industrial feel with brick, exposed beams, pipe and plank details throughout, this space is something a little different. perfect for this family with an open mind and a craving for anything but ordinary.
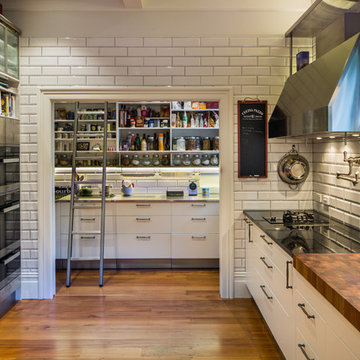
A new kitchen inspired by NYC delicatessen with a light industrial influence. Photo by Paul McCredie
Bild på ett stort industriellt kök, med en undermonterad diskho, luckor med glaspanel, vita skåp, granitbänkskiva, vitt stänkskydd, stänkskydd i keramik, rostfria vitvaror, mellanmörkt trägolv och en köksö
Bild på ett stort industriellt kök, med en undermonterad diskho, luckor med glaspanel, vita skåp, granitbänkskiva, vitt stänkskydd, stänkskydd i keramik, rostfria vitvaror, mellanmörkt trägolv och en köksö

Kilic
Inspiration för ett litet industriellt kök, med en nedsänkt diskho, luckor med infälld panel, skåp i mörkt trä, bänkskiva i betong, vitt stänkskydd, stänkskydd i keramik, rostfria vitvaror, mörkt trägolv, en köksö och brunt golv
Inspiration för ett litet industriellt kök, med en nedsänkt diskho, luckor med infälld panel, skåp i mörkt trä, bänkskiva i betong, vitt stänkskydd, stänkskydd i keramik, rostfria vitvaror, mörkt trägolv, en köksö och brunt golv
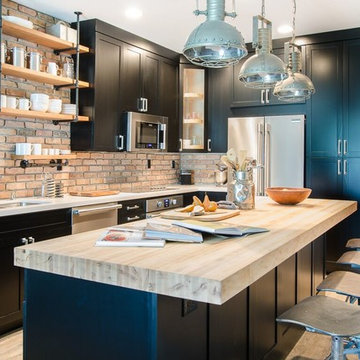
John Lennon
Idéer för små industriella kök, med en dubbel diskho, skåp i shakerstil, svarta skåp, bänkskiva i kvarts, stänkskydd i terrakottakakel, rostfria vitvaror, vinylgolv och en köksö
Idéer för små industriella kök, med en dubbel diskho, skåp i shakerstil, svarta skåp, bänkskiva i kvarts, stänkskydd i terrakottakakel, rostfria vitvaror, vinylgolv och en köksö
4 489 foton på industriellt kök
1