4 486 foton på industriellt kök
Sortera efter:
Budget
Sortera efter:Populärt i dag
161 - 180 av 4 486 foton
Artikel 1 av 3

Photo by Alan Tansey
This East Village penthouse was designed for nocturnal entertaining. Reclaimed wood lines the walls and counters of the kitchen and dark tones accent the different spaces of the apartment. Brick walls were exposed and the stair was stripped to its raw steel finish. The guest bath shower is lined with textured slate while the floor is clad in striped Moroccan tile.

Inredning av ett industriellt avskilt, mellanstort brun brunt parallellkök, med en undermonterad diskho, släta luckor, svarta skåp, träbänkskiva, svart stänkskydd, stänkskydd i porslinskakel, svarta vitvaror, marmorgolv och en köksö

Custom Family lodge with full bar, dual sinks, concrete countertops, wood floors.
Idéer för ett mycket stort industriellt kök, med en rustik diskho, gröna skåp, bänkskiva i betong, vitt stänkskydd, stänkskydd i tegel, rostfria vitvaror, ljust trägolv, en köksö, beiget golv och släta luckor
Idéer för ett mycket stort industriellt kök, med en rustik diskho, gröna skåp, bänkskiva i betong, vitt stänkskydd, stänkskydd i tegel, rostfria vitvaror, ljust trägolv, en köksö, beiget golv och släta luckor

Industriell inredning av ett stort kök, med en undermonterad diskho, släta luckor, skåp i rostfritt stål, glaspanel som stänkskydd, rostfria vitvaror och en köksö
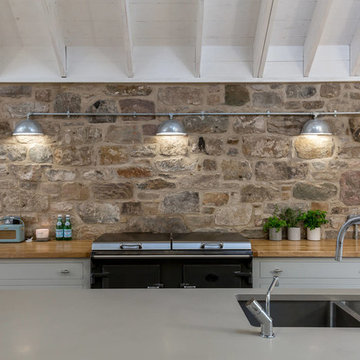
Exterior lighting on the original stone wall illuminates the Oak counter tops and Everhot cooker 120 in graphite. The Quooker is a welcome addition in the Island for instant boiling water.

Николай Ковалевский - фотограф
Industriell inredning av ett stort kök, med släta luckor, skåp i mellenmörkt trä, bänkskiva i koppar, rostfria vitvaror, mellanmörkt trägolv, en köksö och brunt stänkskydd
Industriell inredning av ett stort kök, med släta luckor, skåp i mellenmörkt trä, bänkskiva i koppar, rostfria vitvaror, mellanmörkt trägolv, en köksö och brunt stänkskydd

Newly designed kitchen in completely remodeled home. Kitchen cabinets are custom made with stainless steel doors and cherry wood frames. Caesarstone table, grey black granite counters, porcelain floors. Backsplash is covered with large grey glass tile. Custom made silver leather sofa.
Modern Home Interiors and Exteriors, featuring clean lines, textures, colors and simple design with floor to ceiling windows. Hardwood, slate, and porcelain floors, all natural materials that give a sense of warmth throughout the spaces. Some homes have steel exposed beams and monolith concrete and galvanized steel walls to give a sense of weight and coolness in these very hot, sunny Southern California locations. Kitchens feature built in appliances, and glass backsplashes. Living rooms have contemporary style fireplaces and custom upholstery for the most comfort.
Bedroom headboards are upholstered, with most master bedrooms having modern wall fireplaces surounded by large porcelain tiles.
Project Locations: Ojai, Santa Barbara, Westlake, California. Projects designed by Maraya Interior Design. From their beautiful resort town of Ojai, they serve clients in Montecito, Hope Ranch, Malibu, Westlake and Calabasas, across the tri-county areas of Santa Barbara, Ventura and Los Angeles, south to Hidden Hills- north through Solvang and more.
Peter Malinowski, photographer

Foto på ett stort industriellt vit linjärt kök och matrum, med en integrerad diskho, släta luckor, skåp i rostfritt stål, bänkskiva i rostfritt stål, vitt stänkskydd, rostfria vitvaror, ljust trägolv, en köksö och brunt golv
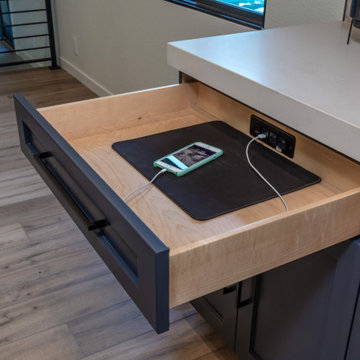
Inspiration för stora industriella svart kök, med en undermonterad diskho, skåp i shakerstil, svarta skåp, granitbänkskiva, stänkskydd i sten, rostfria vitvaror, laminatgolv, en köksö och brunt golv
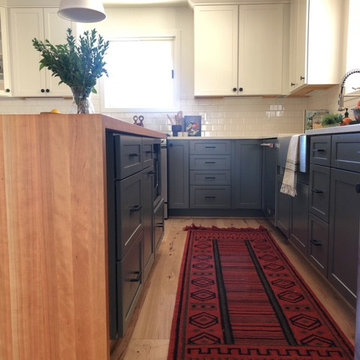
Inspiration för ett stort industriellt vit vitt kök, med en undermonterad diskho, skåp i shakerstil, grå skåp, bänkskiva i kvartsit, vitt stänkskydd, stänkskydd i tunnelbanekakel, rostfria vitvaror, ljust trägolv, en köksö och brunt golv

Brittany Fecteau
Bild på ett stort industriellt vit vitt kök, med en undermonterad diskho, svarta skåp, bänkskiva i kvarts, vitt stänkskydd, stänkskydd i porslinskakel, rostfria vitvaror, en köksö, grått golv, skåp i shakerstil och betonggolv
Bild på ett stort industriellt vit vitt kök, med en undermonterad diskho, svarta skåp, bänkskiva i kvarts, vitt stänkskydd, stänkskydd i porslinskakel, rostfria vitvaror, en köksö, grått golv, skåp i shakerstil och betonggolv
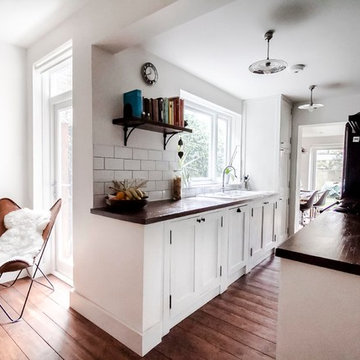
Gilda Cevasco
Inredning av ett industriellt mellanstort kök, med en enkel diskho, skåp i shakerstil, vita skåp, träbänkskiva, vitt stänkskydd, stänkskydd i tunnelbanekakel, svarta vitvaror, mörkt trägolv och brunt golv
Inredning av ett industriellt mellanstort kök, med en enkel diskho, skåp i shakerstil, vita skåp, träbänkskiva, vitt stänkskydd, stänkskydd i tunnelbanekakel, svarta vitvaror, mörkt trägolv och brunt golv

Photography by Eduard Hueber / archphoto
North and south exposures in this 3000 square foot loft in Tribeca allowed us to line the south facing wall with two guest bedrooms and a 900 sf master suite. The trapezoid shaped plan creates an exaggerated perspective as one looks through the main living space space to the kitchen. The ceilings and columns are stripped to bring the industrial space back to its most elemental state. The blackened steel canopy and blackened steel doors were designed to complement the raw wood and wrought iron columns of the stripped space. Salvaged materials such as reclaimed barn wood for the counters and reclaimed marble slabs in the master bathroom were used to enhance the industrial feel of the space.

An ornamental kitchen cabinet displaying showpiece plates, liquor and decorations
Inredning av ett industriellt avskilt, litet grå grått l-kök, med en enkel diskho, luckor med glaspanel, skåp i rostfritt stål, bänkskiva i kvarts, flerfärgad stänkskydd, stänkskydd i keramik, rostfria vitvaror, linoleumgolv och flerfärgat golv
Inredning av ett industriellt avskilt, litet grå grått l-kök, med en enkel diskho, luckor med glaspanel, skåp i rostfritt stål, bänkskiva i kvarts, flerfärgad stänkskydd, stänkskydd i keramik, rostfria vitvaror, linoleumgolv och flerfärgat golv

This kitchen is built out of 1/4 sawn rustic white oak and then it was wire brushed for a textured finish. I then stained the completed cabinets Storm Grey, and then applied a white glaze to enhance the grain and appearance of texture.
The kitchen is an open design with 10′ ceilings with the uppers going all the way up. The top of the upper cabinets have glass doors and are backlit to add the the industrial feel. This kitchen features several nice custom organizers on each end of the front of the island with two hidden doors on the back of the island for storage.
Kelly and Carla also had me build custom cabinets for the master bath to match the kitchen.
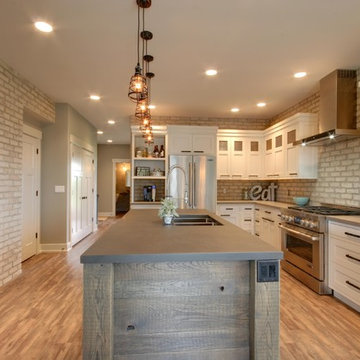
Terrian Photo
Idéer för att renovera ett mellanstort industriellt kök, med en undermonterad diskho, luckor med infälld panel, vita skåp, bänkskiva i betong, rostfria vitvaror, vinylgolv och en köksö
Idéer för att renovera ett mellanstort industriellt kök, med en undermonterad diskho, luckor med infälld panel, vita skåp, bänkskiva i betong, rostfria vitvaror, vinylgolv och en köksö
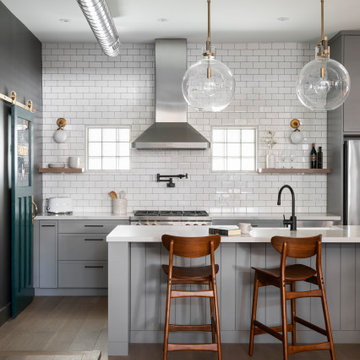
The open kitchen with walk in Pantry. All kitchen cabinets are custom.
Idéer för att renovera ett mellanstort industriellt vit vitt kök, med en rustik diskho, skåp i shakerstil, grå skåp, bänkskiva i kvarts, vitt stänkskydd, stänkskydd i tunnelbanekakel, rostfria vitvaror, ljust trägolv, en köksö och beiget golv
Idéer för att renovera ett mellanstort industriellt vit vitt kök, med en rustik diskho, skåp i shakerstil, grå skåp, bänkskiva i kvarts, vitt stänkskydd, stänkskydd i tunnelbanekakel, rostfria vitvaror, ljust trägolv, en köksö och beiget golv

Inredning av ett industriellt mellanstort svart linjärt svart kök och matrum, med en undermonterad diskho, släta luckor, skåp i ljust trä, granitbänkskiva, svart stänkskydd, stänkskydd i tegel, svarta vitvaror, betonggolv, en köksö och grått golv

ADU_ Guest Loft with Pullman kitchen, Flat panel full overlay cabinets. Sink, Hotplate, Micro, drawer dishwasher and frig only with outdoor barbecue on large deck.

Alpha Genesis Design Build, LLC
Exempel på ett mellanstort industriellt linjärt kök och matrum, med en undermonterad diskho, släta luckor, svarta skåp, marmorbänkskiva, vitt stänkskydd, stänkskydd i tunnelbanekakel, rostfria vitvaror, ljust trägolv och en köksö
Exempel på ett mellanstort industriellt linjärt kök och matrum, med en undermonterad diskho, släta luckor, svarta skåp, marmorbänkskiva, vitt stänkskydd, stänkskydd i tunnelbanekakel, rostfria vitvaror, ljust trägolv och en köksö
4 486 foton på industriellt kök
9