5 210 foton på industriellt sällskapsrum med öppen planlösning
Sortera efter:
Budget
Sortera efter:Populärt i dag
21 - 40 av 5 210 foton
Artikel 1 av 3
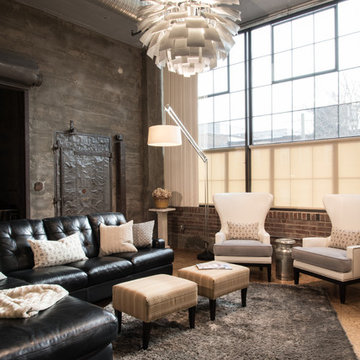
Photographer: Anne Mathias
Inspiration för ett industriellt allrum med öppen planlösning, med ett finrum, grå väggar, plywoodgolv och en väggmonterad TV
Inspiration för ett industriellt allrum med öppen planlösning, med ett finrum, grå väggar, plywoodgolv och en väggmonterad TV
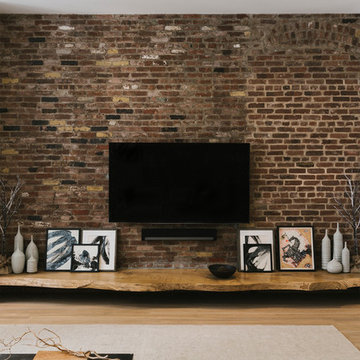
Daniel Shea
Inspiration för industriella allrum med öppen planlösning, med vita väggar, ljust trägolv och en väggmonterad TV
Inspiration för industriella allrum med öppen planlösning, med vita väggar, ljust trägolv och en väggmonterad TV

Photography by John Gibbons
This project is designed as a family retreat for a client that has been visiting the southern Colorado area for decades. The cabin consists of two bedrooms and two bathrooms – with guest quarters accessed from exterior deck.
Project by Studio H:T principal in charge Brad Tomecek (now with Tomecek Studio Architecture). The project is assembled with the structural and weather tight use of shipping containers. The cabin uses one 40’ container and six 20′ containers. The ends will be structurally reinforced and enclosed with additional site built walls and custom fitted high-performance glazing assemblies.
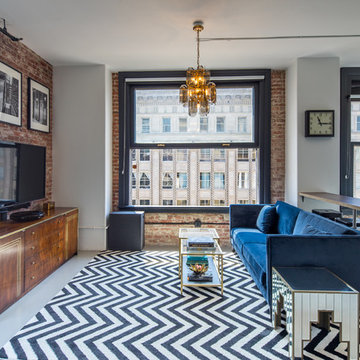
Hunter Kerhart
Idéer för ett industriellt allrum med öppen planlösning, med vita väggar och en väggmonterad TV
Idéer för ett industriellt allrum med öppen planlösning, med vita väggar och en väggmonterad TV
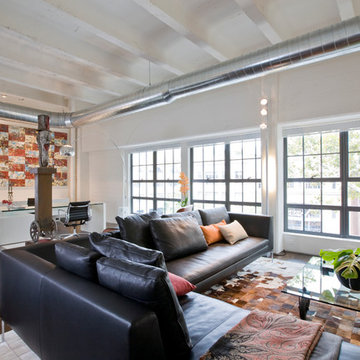
Photos by Geoffrey Hodgdon
Inspiration för ett stort industriellt allrum med öppen planlösning, med vita väggar
Inspiration för ett stort industriellt allrum med öppen planlösning, med vita väggar

The 16-foot high living-dining area opens up on three sides: to the lap pool on the west with sliding glass doors; to the north courtyard with pocketing glass doors; and to the garden and guest house to the south through pivoting glass doors. (Photo: Grey Crawford)
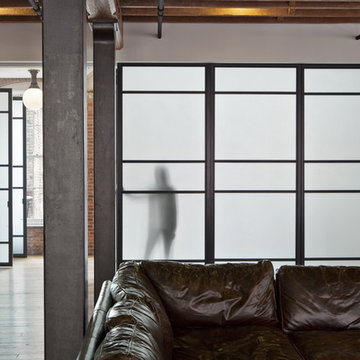
Photography by Eduard Hueber / archphoto
North and south exposures in this 3000 square foot loft in Tribeca allowed us to line the south facing wall with two guest bedrooms and a 900 sf master suite. The trapezoid shaped plan creates an exaggerated perspective as one looks through the main living space space to the kitchen. The ceilings and columns are stripped to bring the industrial space back to its most elemental state. The blackened steel canopy and blackened steel doors were designed to complement the raw wood and wrought iron columns of the stripped space. Salvaged materials such as reclaimed barn wood for the counters and reclaimed marble slabs in the master bathroom were used to enhance the industrial feel of the space.
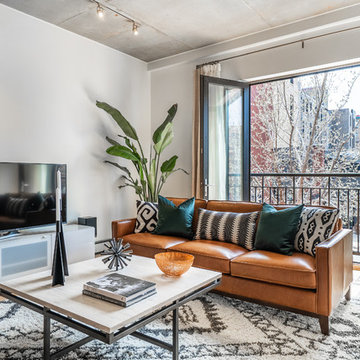
Contemporary Neutral Living Room With City Views.
Low horizontal furnishings not only create clean lines in this contemporary living room, they guarantee unobstructed city views out the French doors. The room's neutral palette gets a color infusion thanks to the large plant in the corner and some teal pillows on the couch.

Michael Stadler - Stadler Studio
Bild på ett stort industriellt allrum med öppen planlösning, med ett spelrum, mellanmörkt trägolv, en väggmonterad TV och flerfärgade väggar
Bild på ett stort industriellt allrum med öppen planlösning, med ett spelrum, mellanmörkt trägolv, en väggmonterad TV och flerfärgade väggar

Upon entering the penthouse the light and dark contrast continues. The exposed ceiling structure is stained to mimic the 1st floor's "tarred" ceiling. The reclaimed fir plank floor is painted a light vanilla cream. And, the hand plastered concrete fireplace is the visual anchor that all the rooms radiate off of. Tucked behind the fireplace is an intimate library space.
Photo by Lincoln Barber
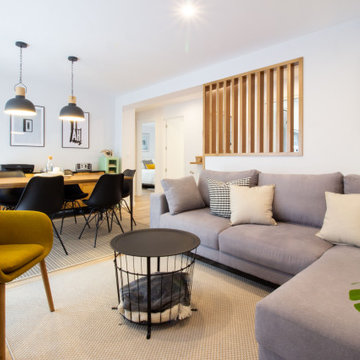
Idéer för ett mellanstort industriellt allrum med öppen planlösning, med laminatgolv
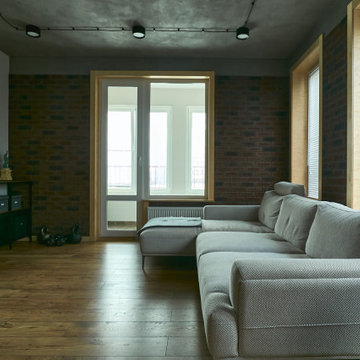
Idéer för ett mellanstort industriellt allrum med öppen planlösning, med vita väggar, mellanmörkt trägolv och en väggmonterad TV

Sorgfältig ausgewählte Materialien wie die heimische Eiche, Lehmputz an den Wänden sowie eine Holzakustikdecke prägen dieses Interior. Hier wurde nichts dem Zufall überlassen, sondern alles integriert sich harmonisch. Die hochwirksame Akustikdecke von Lignotrend sowie die hochwertige Beleuchtung von Erco tragen zum guten Raumgefühl bei. Was halten Sie von dem Tunnelkamin? Er verbindet das Esszimmer mit dem Wohnzimmer.
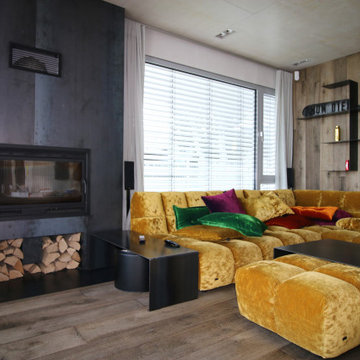
Industriell inredning av ett stort allrum med öppen planlösning, med grå väggar, mörkt trägolv, en standard öppen spis, en spiselkrans i metall, en väggmonterad TV och brunt golv
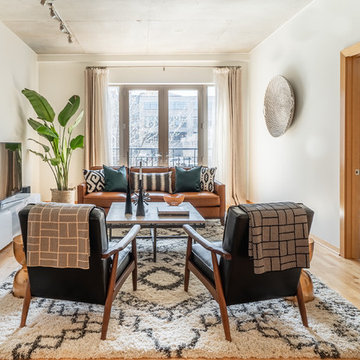
Contemporary Neutral Living Room With City Views.
Low horizontal furnishings not only create clean lines in this contemporary living room, they guarantee unobstructed city views out the French doors. The room's neutral palette gets a color infusion thanks to the large plant in the corner and some teal pillows on the couch.
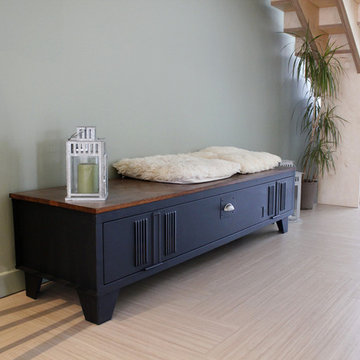
Photos 5070
Foto på ett mellanstort industriellt allrum med öppen planlösning, med gröna väggar, linoleumgolv, en öppen vedspis, en fristående TV och beiget golv
Foto på ett mellanstort industriellt allrum med öppen planlösning, med gröna väggar, linoleumgolv, en öppen vedspis, en fristående TV och beiget golv
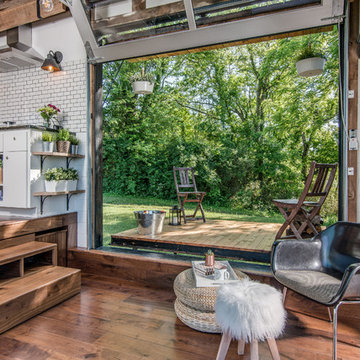
StudioBell
Idéer för industriella allrum med öppen planlösning, med vita väggar, mellanmörkt trägolv och brunt golv
Idéer för industriella allrum med öppen planlösning, med vita väggar, mellanmörkt trägolv och brunt golv
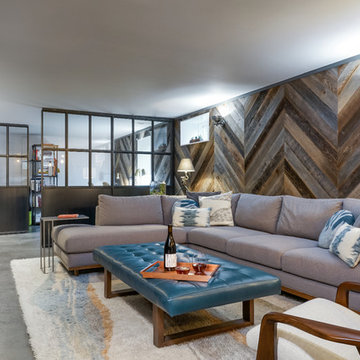
L+M's ADU is a basement converted to an accessory dwelling unit (ADU) with exterior & main level access, wet bar, living space with movie center & ethanol fireplace, office divided by custom steel & glass "window" grid, guest bathroom, & guest bedroom. Along with an efficient & versatile layout, we were able to get playful with the design, reflecting the whimsical personalties of the home owners.
credits
design: Matthew O. Daby - m.o.daby design
interior design: Angela Mechaley - m.o.daby design
construction: Hammish Murray Construction
custom steel fabricator: Flux Design
reclaimed wood resource: Viridian Wood
photography: Darius Kuzmickas - KuDa Photography
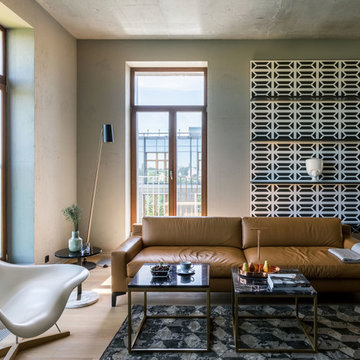
Авторы проекта: Александра Казаковцева и Мария Махонина. Фото: Михаил Степанов
Inredning av ett industriellt allrum med öppen planlösning, med grå väggar, mellanmörkt trägolv, brunt golv och ett finrum
Inredning av ett industriellt allrum med öppen planlösning, med grå väggar, mellanmörkt trägolv, brunt golv och ett finrum
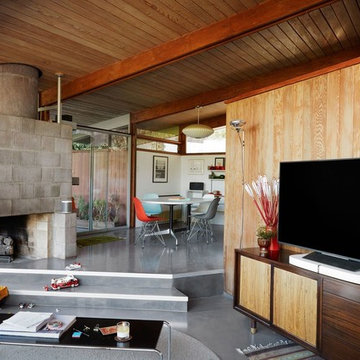
Idéer för ett mellanstort industriellt allrum med öppen planlösning, med ett spelrum, beige väggar, betonggolv, en öppen hörnspis, en spiselkrans i betong, en fristående TV och grått golv
5 210 foton på industriellt sällskapsrum med öppen planlösning
2



