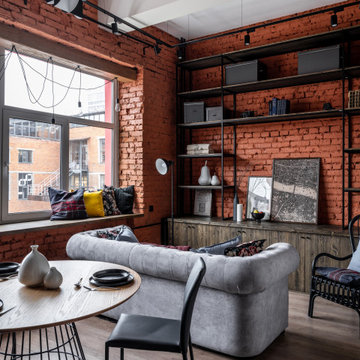170 foton på industriellt sällskapsrum, med röda väggar
Sortera efter:
Budget
Sortera efter:Populärt i dag
1 - 20 av 170 foton
Artikel 1 av 3

Дизайнеры: Анна Пустовойтова (студия @annalenadesign) и Екатерина Ковальчук (@katepundel). Фотограф: Денис Васильев. Плитка из старого кирпича и монтаж кирпичной кладки: BrickTiles.Ru. Интерьер опубликован в журнале AD в 2018-м году (№175, август).

Large kitchen/living room open space
Shaker style kitchen with concrete worktop made onsite
Crafted tape, bookshelves and radiator with copper pipes
Idéer för att renovera ett stort industriellt vardagsrum, med röda väggar, mellanmörkt trägolv och brunt golv
Idéer för att renovera ett stort industriellt vardagsrum, med röda väggar, mellanmörkt trägolv och brunt golv
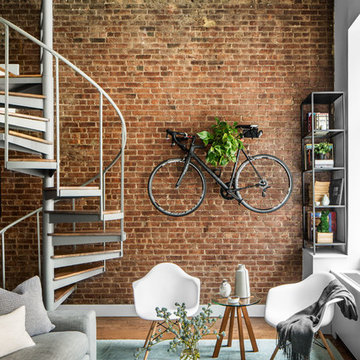
Photos by Sean Litchfield for Homepolish
Idéer för ett industriellt allrum, med ett bibliotek och röda väggar
Idéer för ett industriellt allrum, med ett bibliotek och röda väggar

Photography by Braden Gunem
Project by Studio H:T principal in charge Brad Tomecek (now with Tomecek Studio Architecture). This project questions the need for excessive space and challenges occupants to be efficient. Two shipping containers saddlebag a taller common space that connects local rock outcroppings to the expansive mountain ridge views. The containers house sleeping and work functions while the center space provides entry, dining, living and a loft above. The loft deck invites easy camping as the platform bed rolls between interior and exterior. The project is planned to be off-the-grid using solar orientation, passive cooling, green roofs, pellet stove heating and photovoltaics to create electricity.

Photos by Julia Robbs for Homepolish
Idéer för ett industriellt allrum med öppen planlösning, med röda väggar, betonggolv, grått golv och en väggmonterad TV
Idéer för ett industriellt allrum med öppen planlösning, med röda väggar, betonggolv, grått golv och en väggmonterad TV
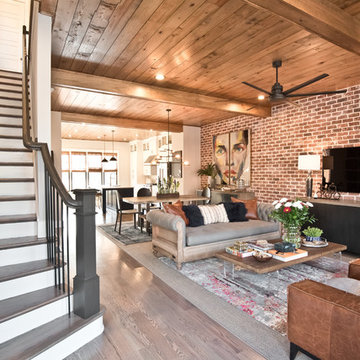
Inredning av ett industriellt allrum med öppen planlösning, med röda väggar, ljust trägolv, en väggmonterad TV och beiget golv
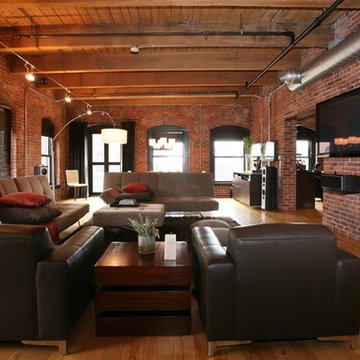
Living Room
Idéer för ett industriellt allrum med öppen planlösning, med röda väggar, mellanmörkt trägolv och en väggmonterad TV
Idéer för ett industriellt allrum med öppen planlösning, med röda väggar, mellanmörkt trägolv och en väggmonterad TV

Tom Powel Imaging
Idéer för att renovera ett mellanstort industriellt allrum med öppen planlösning, med tegelgolv, en standard öppen spis, en spiselkrans i tegelsten, ett bibliotek, röda väggar och rött golv
Idéer för att renovera ett mellanstort industriellt allrum med öppen planlösning, med tegelgolv, en standard öppen spis, en spiselkrans i tegelsten, ett bibliotek, röda väggar och rött golv

Диван в центре гостиной отлично зонирует пространство. При этом не Делает его невероятно уютным.
Industriell inredning av ett mellanstort allrum med öppen planlösning, med ett finrum, röda väggar, mörkt trägolv, en fristående TV och brunt golv
Industriell inredning av ett mellanstort allrum med öppen planlösning, med ett finrum, röda väggar, mörkt trägolv, en fristående TV och brunt golv
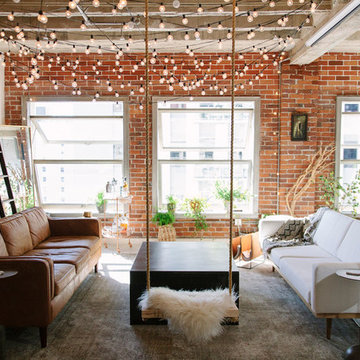
Inredning av ett industriellt litet allrum med öppen planlösning, med ett bibliotek, betonggolv och röda väggar

Inredning av ett industriellt mellanstort separat vardagsrum, med röda väggar och mellanmörkt trägolv
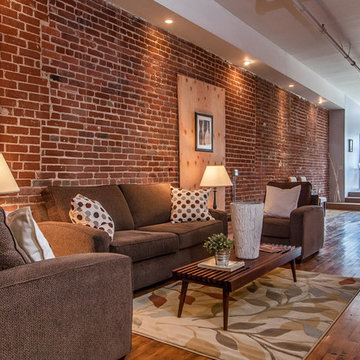
Inredning av ett industriellt litet allrum med öppen planlösning, med ett finrum, röda väggar och mellanmörkt trägolv

Photography-Hedrich Blessing
Glass House:
The design objective was to build a house for my wife and three kids, looking forward in terms of how people live today. To experiment with transparency and reflectivity, removing borders and edges from outside to inside the house, and to really depict “flowing and endless space”. To construct a house that is smart and efficient in terms of construction and energy, both in terms of the building and the user. To tell a story of how the house is built in terms of the constructability, structure and enclosure, with the nod to Japanese wood construction in the method in which the concrete beams support the steel beams; and in terms of how the entire house is enveloped in glass as if it was poured over the bones to make it skin tight. To engineer the house to be a smart house that not only looks modern, but acts modern; every aspect of user control is simplified to a digital touch button, whether lights, shades/blinds, HVAC, communication/audio/video, or security. To develop a planning module based on a 16 foot square room size and a 8 foot wide connector called an interstitial space for hallways, bathrooms, stairs and mechanical, which keeps the rooms pure and uncluttered. The base of the interstitial spaces also become skylights for the basement gallery.
This house is all about flexibility; the family room, was a nursery when the kids were infants, is a craft and media room now, and will be a family room when the time is right. Our rooms are all based on a 16’x16’ (4.8mx4.8m) module, so a bedroom, a kitchen, and a dining room are the same size and functions can easily change; only the furniture and the attitude needs to change.
The house is 5,500 SF (550 SM)of livable space, plus garage and basement gallery for a total of 8200 SF (820 SM). The mathematical grid of the house in the x, y and z axis also extends into the layout of the trees and hardscapes, all centered on a suburban one-acre lot.
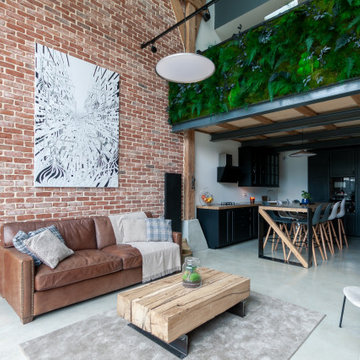
Bild på ett stort industriellt allrum med öppen planlösning, med röda väggar och grått golv

Poured brand new concrete then came in and stained and sealed the concrete.
Inspiration för stora industriella loftrum, med ett finrum, röda väggar, betonggolv, en standard öppen spis, en spiselkrans i tegelsten och grått golv
Inspiration för stora industriella loftrum, med ett finrum, röda väggar, betonggolv, en standard öppen spis, en spiselkrans i tegelsten och grått golv

Interior Design by Materials + Methods Design.
Inspiration för industriella allrum med öppen planlösning, med röda väggar, betonggolv, en fristående TV och grått golv
Inspiration för industriella allrum med öppen planlösning, med röda väggar, betonggolv, en fristående TV och grått golv

Idéer för ett stort industriellt allrum med öppen planlösning, med röda väggar, betonggolv och blått golv
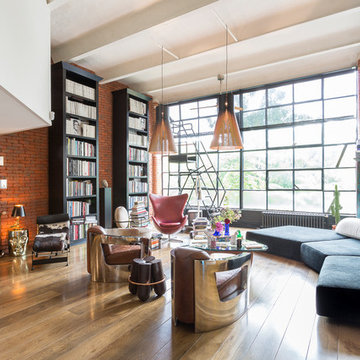
Inredning av ett industriellt allrum med öppen planlösning, med ett bibliotek, röda väggar, mörkt trägolv och brunt golv
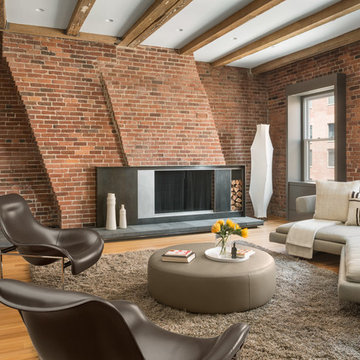
Trent Bell
Exempel på ett industriellt vardagsrum, med ett finrum, röda väggar, ljust trägolv och en bred öppen spis
Exempel på ett industriellt vardagsrum, med ett finrum, röda väggar, ljust trägolv och en bred öppen spis
170 foton på industriellt sällskapsrum, med röda väggar
1




