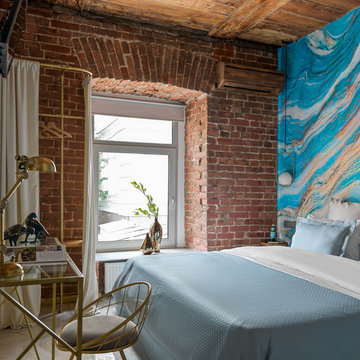185 foton på industriellt sovrum, med flerfärgade väggar
Sortera efter:
Budget
Sortera efter:Populärt i dag
41 - 60 av 185 foton
Artikel 1 av 3
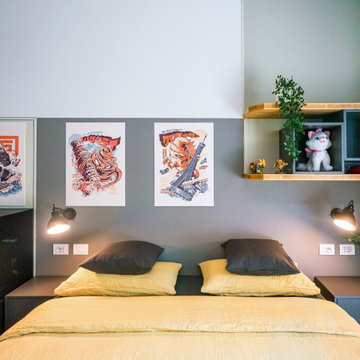
Liadesign
Idéer för ett stort industriellt huvudsovrum, med flerfärgade väggar och ljust trägolv
Idéer för ett stort industriellt huvudsovrum, med flerfärgade väggar och ljust trägolv
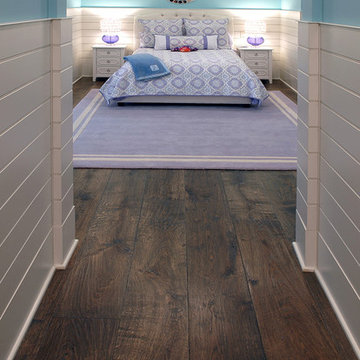
Industrial, Zen and craftsman influences harmoniously come together in one jaw-dropping design. Windows and galleries let natural light saturate the open space and highlight rustic wide-plank floors. Floor: 9-1/2” wide-plank Vintage French Oak Rustic Character Victorian Collection hand scraped pillowed edge color Komaco Satin Hardwax Oil. For more information please email us at: sales@signaturehardwoods.com
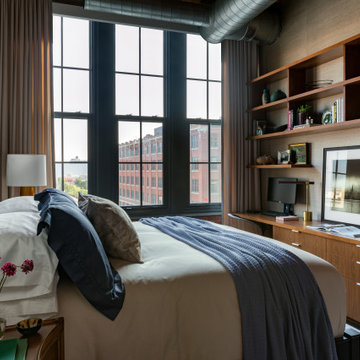
Our Cambridge interior design studio gave a warm and welcoming feel to this converted loft featuring exposed-brick walls and wood ceilings and beams. Comfortable yet stylish furniture, metal accents, printed wallpaper, and an array of colorful rugs add a sumptuous, masculine vibe.
---
Project designed by Boston interior design studio Dane Austin Design. They serve Boston, Cambridge, Hingham, Cohasset, Newton, Weston, Lexington, Concord, Dover, Andover, Gloucester, as well as surrounding areas.
For more about Dane Austin Design, see here: https://daneaustindesign.com/
To learn more about this project, see here:
https://daneaustindesign.com/luxury-loft
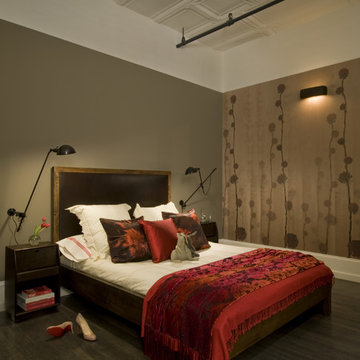
Copyright @ Bjorg Magnea. All rights reserved.
Bild på ett industriellt sovrum, med flerfärgade väggar och mörkt trägolv
Bild på ett industriellt sovrum, med flerfärgade väggar och mörkt trägolv
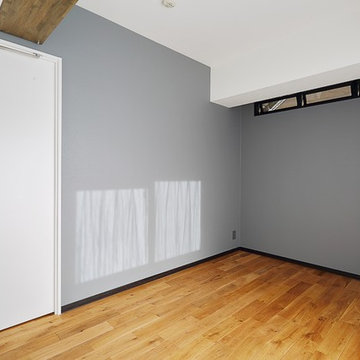
オシャレな突き出し窓を設置した主寝室は、ウォークインクローゼットからも廊下からも出入りができます。
天吊り棚も設置しているので、収納はもちろん飾り物を置いたりもできます。
Idéer för att renovera ett mellanstort industriellt huvudsovrum, med flerfärgade väggar, mellanmörkt trägolv och brunt golv
Idéer för att renovera ett mellanstort industriellt huvudsovrum, med flerfärgade väggar, mellanmörkt trägolv och brunt golv
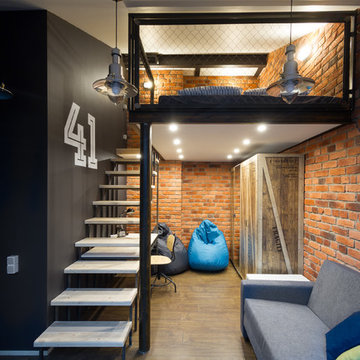
Макс Жуков
Bild på ett industriellt sovloft, med linoleumgolv och flerfärgade väggar
Bild på ett industriellt sovloft, med linoleumgolv och flerfärgade väggar
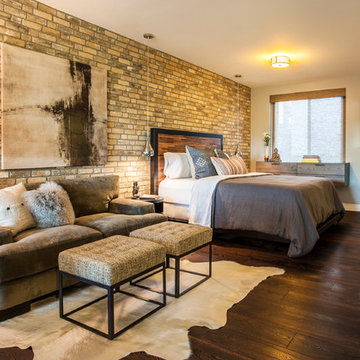
Modern industrial Live/Work loft-style townhome
Bild på ett mellanstort industriellt sovloft, med flerfärgade väggar och mörkt trägolv
Bild på ett mellanstort industriellt sovloft, med flerfärgade väggar och mörkt trägolv
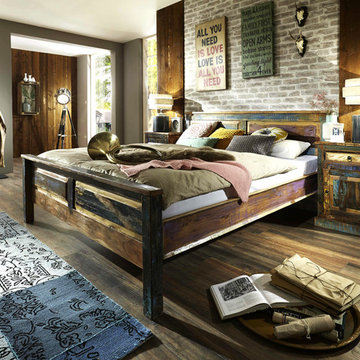
Faitout Fotodesign
Industriell inredning av ett stort huvudsovrum, med flerfärgade väggar, mörkt trägolv och brunt golv
Industriell inredning av ett stort huvudsovrum, med flerfärgade väggar, mörkt trägolv och brunt golv
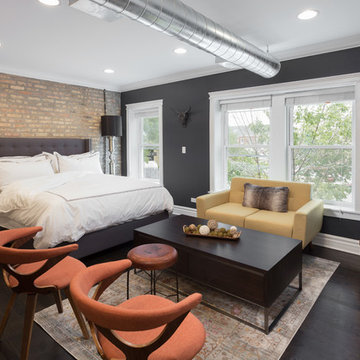
As a large studio, we decided to combine the living and bedroom area - creating the feeling of a master suite! The sleek living space features a yellow upholstered loveseat and two modern orange chairs. These bright but warm hues subtly stand out against the dark grey backdrop, espresso-toned hardwood floors, and charcoal-colored coffee table.
The bedroom area complements the dark hues of the living room but takes on a unique look of its own. With an exposed brick accent wall, gold and black decor, and crisp white bedding - the dark grey from the headboard creates congruency within the open space.
Designed by Chi Renovation & Design who serve Chicago and it's surrounding suburbs, with an emphasis on the North Side and North Shore. You'll find their work from the Loop through Lincoln Park, Skokie, Wilmette, and all the way up to Lake Forest.
For more about Chi Renovation & Design, click here: https://www.chirenovation.com/
To learn more about this project, click here:
https://www.chirenovation.com/portfolio/high-end-airbnb-renovation-design/
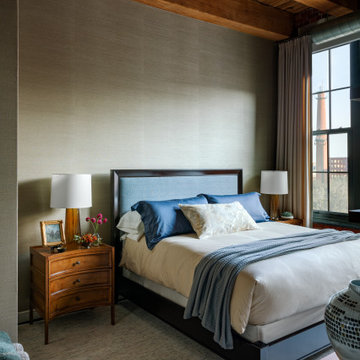
Our Cambridge interior design studio gave a warm and welcoming feel to this converted loft featuring exposed-brick walls and wood ceilings and beams. Comfortable yet stylish furniture, metal accents, printed wallpaper, and an array of colorful rugs add a sumptuous, masculine vibe.
---
Project designed by Boston interior design studio Dane Austin Design. They serve Boston, Cambridge, Hingham, Cohasset, Newton, Weston, Lexington, Concord, Dover, Andover, Gloucester, as well as surrounding areas.
For more about Dane Austin Design, see here: https://daneaustindesign.com/
To learn more about this project, see here:
https://daneaustindesign.com/luxury-loft
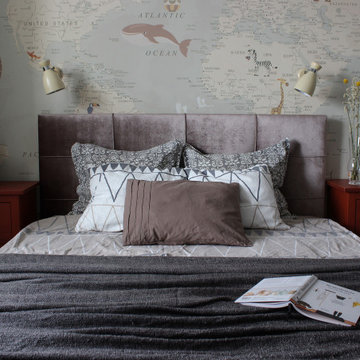
Idéer för ett mellanstort industriellt huvudsovrum, med laminatgolv och flerfärgade väggar
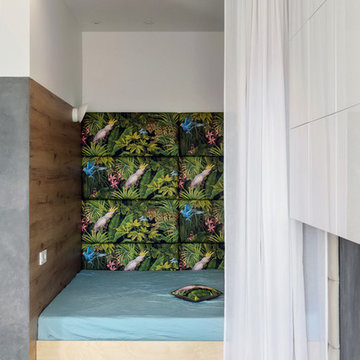
Спальное место- было одно из условий создания квартиры. Мягкое изголовье и фактура дерева. Штору сделали легкой- навевающей ассоциации об отдыхе у моря.
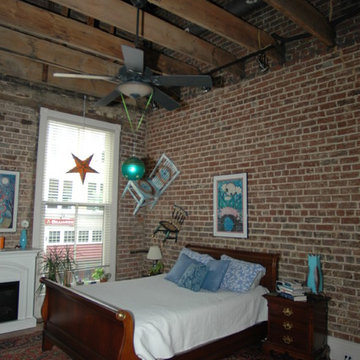
Mark Freeman
Multi-Disciplinary Architecture Firm the Tri Cities Area
Inspiration för mellanstora industriella huvudsovrum, med flerfärgade väggar, mörkt trägolv och brunt golv
Inspiration för mellanstora industriella huvudsovrum, med flerfärgade väggar, mörkt trägolv och brunt golv
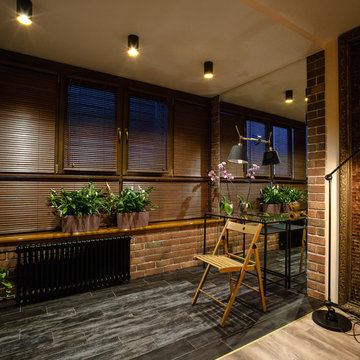
Интерьер спальни
Inspiration för ett mellanstort industriellt sovrum, med flerfärgade väggar och mellanmörkt trägolv
Inspiration för ett mellanstort industriellt sovrum, med flerfärgade väggar och mellanmörkt trägolv
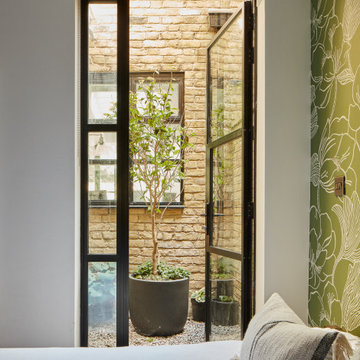
The main bedroom also have access to the new patio area, bringing natural light and ventilation into the room.
Foto på ett litet industriellt huvudsovrum, med flerfärgade väggar och mörkt trägolv
Foto på ett litet industriellt huvudsovrum, med flerfärgade väggar och mörkt trägolv
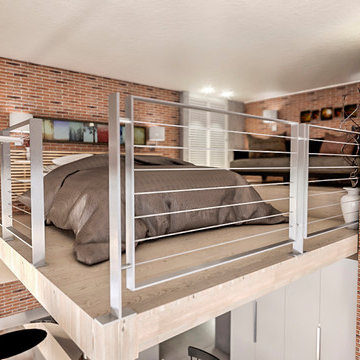
Ristrutturazione di un bilocale posto al piano terra di uno stabile anni 50 a Milano. Il progetto prevede la creazione di un unico ambiente open-space. La zona notte è sistemata su un soppalco in legno grezzo che si integra con un preesistente soppalco e sfrutta l'altezza dei soffitti di quattro metri. La zona notte accoglie un letto matrimoniale e un daybed utilizzabile come zona relax. Nel soppalco sopra il locale d’ingresso è stata ricavata la cabina armadio. I rivestimenti murali sono in mattone rosso architettonico e pittura decorativa "textured" della linea Swahili di Novacolor. La pavimentazione del soppalco è in laminato effetto rovere sbiancato neve. L’arredamento è costituto quasi esclusivamente da prodotti a catalogo.
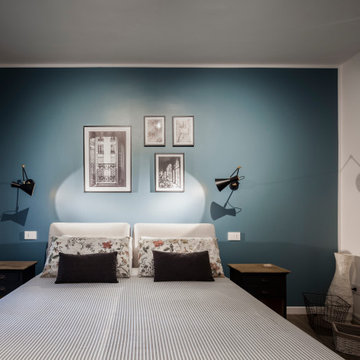
Industriell inredning av ett stort huvudsovrum, med flerfärgade väggar, klinkergolv i porslin och flerfärgat golv
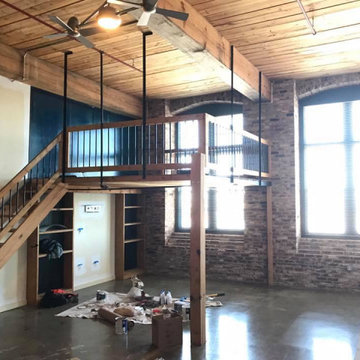
Inspiration för ett litet industriellt sovloft, med flerfärgade väggar, betonggolv och grått golv
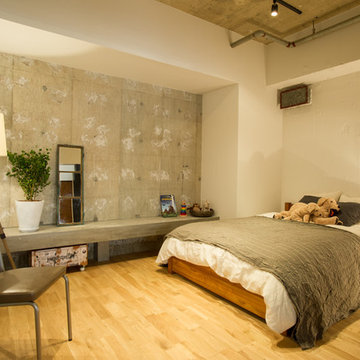
photo by Satoshi ohta
Inredning av ett industriellt sovrum, med flerfärgade väggar, ljust trägolv och brunt golv
Inredning av ett industriellt sovrum, med flerfärgade väggar, ljust trägolv och brunt golv
185 foton på industriellt sovrum, med flerfärgade väggar
3
