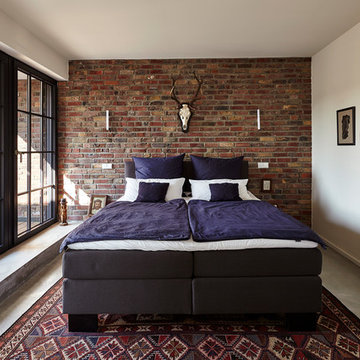185 foton på industriellt sovrum, med flerfärgade väggar
Sortera efter:
Budget
Sortera efter:Populärt i dag
61 - 80 av 185 foton
Artikel 1 av 3
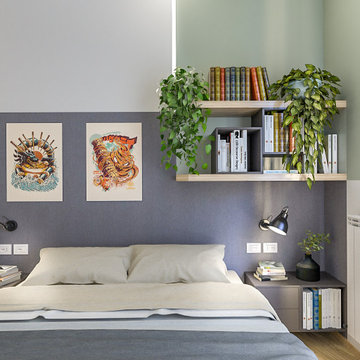
Liadesign
Bild på ett stort industriellt huvudsovrum, med flerfärgade väggar och ljust trägolv
Bild på ett stort industriellt huvudsovrum, med flerfärgade väggar och ljust trägolv
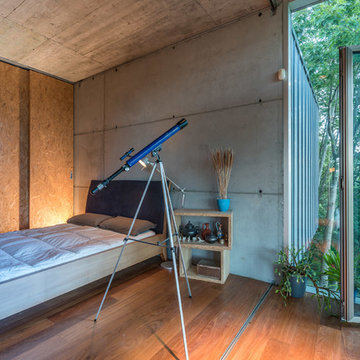
Arkaitz Etxepeteleku
Inspiration för mellanstora industriella huvudsovrum, med flerfärgade väggar och mellanmörkt trägolv
Inspiration för mellanstora industriella huvudsovrum, med flerfärgade väggar och mellanmörkt trägolv
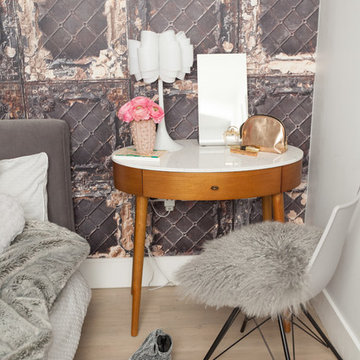
Amber Pollack
Idéer för ett litet industriellt huvudsovrum, med flerfärgade väggar, ljust trägolv och grått golv
Idéer för ett litet industriellt huvudsovrum, med flerfärgade väggar, ljust trägolv och grått golv
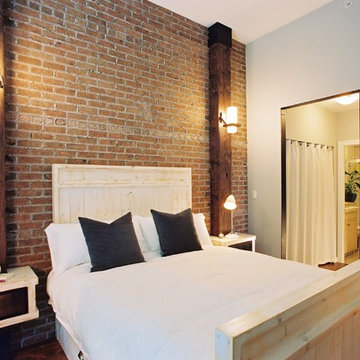
We added the brick wall and beams on a plain drywall condo interior to bring a new york loft look to a very dull space. There is full depth storage drawers built into the bed and a large custom matching dresser at a very shallow depth opposite the bedwall to get the most storage possible in a tight bedroom. We opened up the doorway to the closet, removed the closet doors and added wrought iron trim and custom curtains for a very casual look!
Kori Nightingale
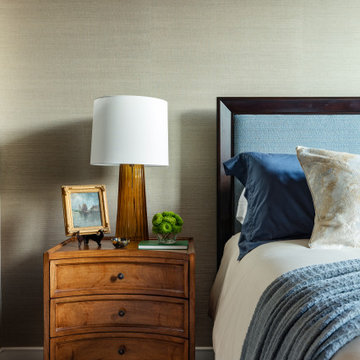
Our Cambridge interior design studio gave a warm and welcoming feel to this converted loft featuring exposed-brick walls and wood ceilings and beams. Comfortable yet stylish furniture, metal accents, printed wallpaper, and an array of colorful rugs add a sumptuous, masculine vibe.
---
Project designed by Boston interior design studio Dane Austin Design. They serve Boston, Cambridge, Hingham, Cohasset, Newton, Weston, Lexington, Concord, Dover, Andover, Gloucester, as well as surrounding areas.
For more about Dane Austin Design, see here: https://daneaustindesign.com/
To learn more about this project, see here:
https://daneaustindesign.com/luxury-loft
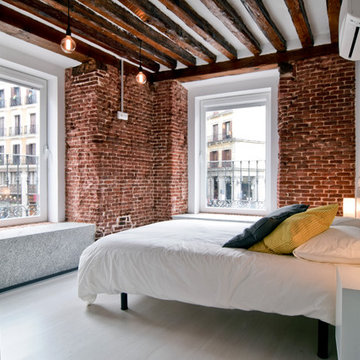
Exempel på ett mellanstort industriellt huvudsovrum, med flerfärgade väggar och beiget golv
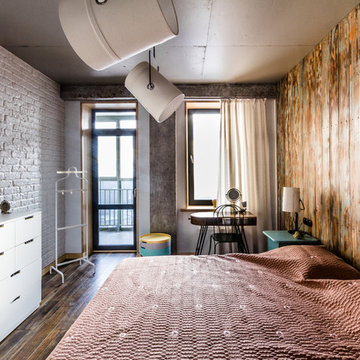
Анна Гавричкова/Геннадий Дежурный (LEFT design)
фото Сергей Савин
Exempel på ett industriellt huvudsovrum, med flerfärgade väggar, mörkt trägolv och brunt golv
Exempel på ett industriellt huvudsovrum, med flerfärgade väggar, mörkt trägolv och brunt golv
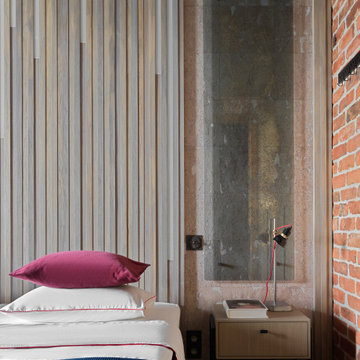
Плитка из дореволюционных руколепных кирпичей BRICKTILES в оформлении стены в спальне. Поверхность под защитной пропиткой - не пылит и влажная уборка разрешена.
Дизайнер проекта: Кира Яковлева. Фото: Сергей Красюк. Стилист: Александра Пиленкова.
Проект опубликован на сайте журнала AD Russia в 2020 году.
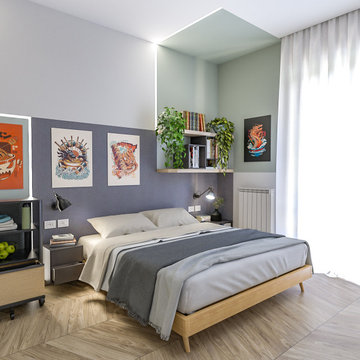
Liadesign
Inspiration för stora industriella huvudsovrum, med flerfärgade väggar och ljust trägolv
Inspiration för stora industriella huvudsovrum, med flerfärgade väggar och ljust trägolv
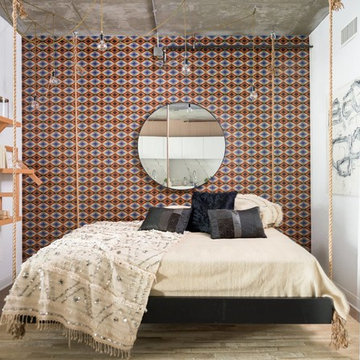
Idéer för att renovera ett mellanstort industriellt huvudsovrum, med flerfärgade väggar och mörkt trägolv
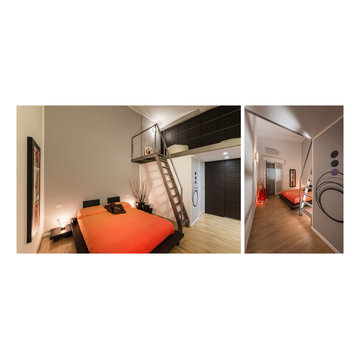
Foto di Simone Marulli
Inspiration för ett stort industriellt huvudsovrum, med flerfärgade väggar, ljust trägolv och beiget golv
Inspiration för ett stort industriellt huvudsovrum, med flerfärgade väggar, ljust trägolv och beiget golv
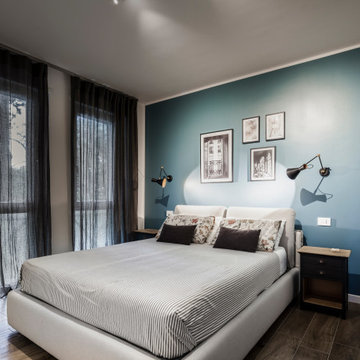
Foto på ett stort industriellt huvudsovrum, med flerfärgade väggar, klinkergolv i porslin och flerfärgat golv
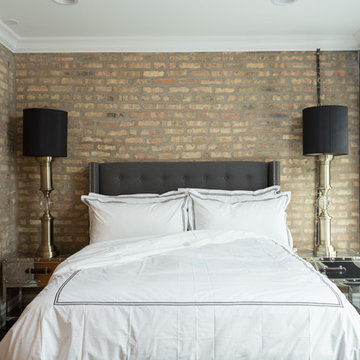
As a large studio, we decided to combine the living and bedroom area - creating the feeling of a master suite! The sleek living space features a yellow upholstered loveseat and two modern orange chairs. These bright but warm hues subtly stand out against the dark grey backdrop, espresso-toned hardwood floors, and charcoal-colored coffee table.
The bedroom area complements the dark hues of the living room but takes on a unique look of its own. With an exposed brick accent wall, gold and black decor, and crisp white bedding - the dark grey from the headboard creates congruency within the open space.
Designed by Chi Renovation & Design who serve Chicago and it's surrounding suburbs, with an emphasis on the North Side and North Shore. You'll find their work from the Loop through Lincoln Park, Skokie, Wilmette, and all the way up to Lake Forest.
For more about Chi Renovation & Design, click here: https://www.chirenovation.com/
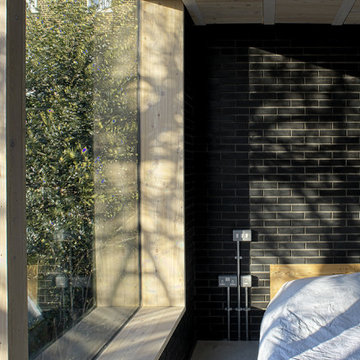
This was David and Sophie’s own first home; a true self-build, integrating planning, design, finance and construction into one fluid process. The project won a RIBA National award, the Small House Award at British Homes, the Daily Telegraph Homebuilding and Renovation Award, a New London Architecture commendation and a Manser Medal nomination.
It is a bijou house (829 sqft), built inside and out, in slim-format Dutch engineering brick – a robust material with a delicate black glaze. Interior structure and window reveals are in raw larch, while polished concrete floors flow between each of the rooms. Slabs of bookmatched Statuarietto marble are used throughout the house as a reflective contrast to the brick walls. The dramatic design revolves around the play of light and dark; carefully controlled moments of intensity and quiet shadow.
The bright first floor bathroom has a huge sheer glass ceiling that contrasts with the intense atmosphere of the living spaces. There is a sensation of being outside; showered in full sunshine or bathing under the stars. Space is carved into the walls throughout for everyday clutter; the T.V. and its cables are concealed behind black glass, the loo roll has its own marble niche; discreet storage fills every spare corner, buried into the brickwork.
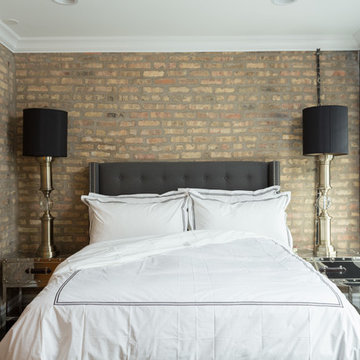
As a large studio, we decided to combine the living and bedroom area - creating the feeling of a master suite! The sleek living space features a yellow upholstered loveseat and two modern orange chairs. These bright but warm hues subtly stand out against the dark grey backdrop, espresso-toned hardwood floors, and charcoal-colored coffee table.
The bedroom area complements the dark hues of the living room but takes on a unique look of its own. With an exposed brick accent wall, gold and black decor, and crisp white bedding - the dark grey from the headboard creates congruency within the open space.
Designed by Chi Renovation & Design who serve Chicago and it's surrounding suburbs, with an emphasis on the North Side and North Shore. You'll find their work from the Loop through Lincoln Park, Skokie, Wilmette, and all the way up to Lake Forest.
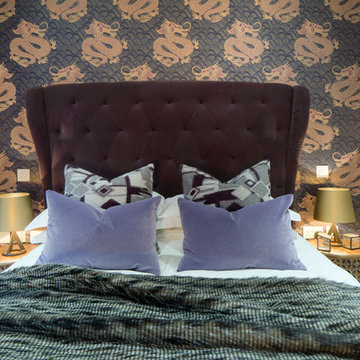
Photography by Tony Murray
Idéer för att renovera ett industriellt sovrum, med flerfärgade väggar
Idéer för att renovera ett industriellt sovrum, med flerfärgade väggar
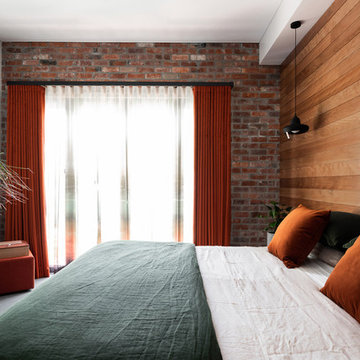
Idéer för ett stort industriellt huvudsovrum, med flerfärgade väggar, betonggolv och grått golv
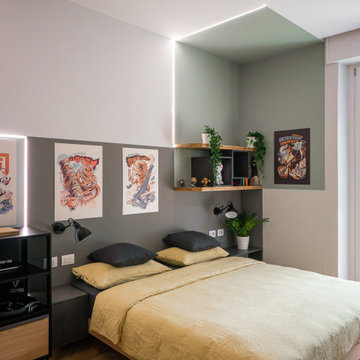
Liadesign
Inspiration för ett stort industriellt huvudsovrum, med flerfärgade väggar och ljust trägolv
Inspiration för ett stort industriellt huvudsovrum, med flerfärgade väggar och ljust trägolv
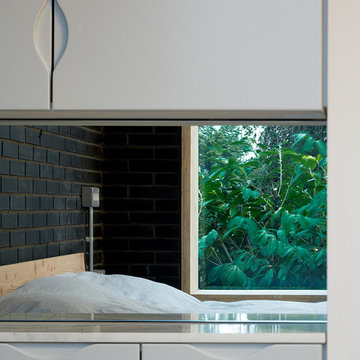
This was David and Sophie’s own first home; a true self-build, integrating planning, design, finance and construction into one fluid process. The project won a RIBA National award, the Small House Award at British Homes, the Daily Telegraph Homebuilding and Renovation Award, a New London Architecture commendation and a Manser Medal nomination.
It is a bijou house (829 sqft), built inside and out, in slim-format Dutch engineering brick – a robust material with a delicate black glaze. Interior structure and window reveals are in raw larch, while polished concrete floors flow between each of the rooms. Slabs of bookmatched Statuarietto marble are used throughout the house as a reflective contrast to the brick walls. The dramatic design revolves around the play of light and dark; carefully controlled moments of intensity and quiet shadow.
The bright first floor bathroom has a huge sheer glass ceiling that contrasts with the intense atmosphere of the living spaces. There is a sensation of being outside; showered in full sunshine or bathing under the stars. Space is carved into the walls throughout for everyday clutter; the T.V. and its cables are concealed behind black glass, the loo roll has its own marble niche; discreet storage fills every spare corner, buried into the brickwork.
185 foton på industriellt sovrum, med flerfärgade väggar
4
