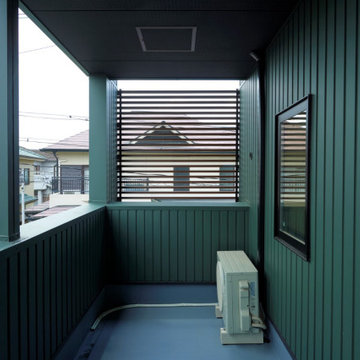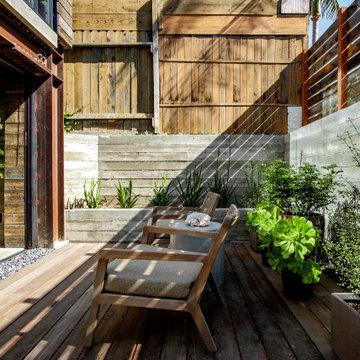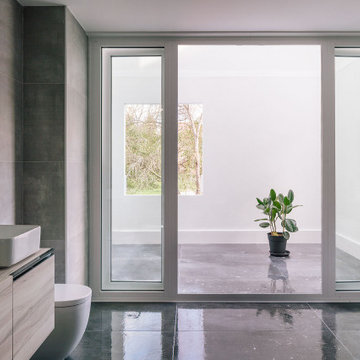Sortera efter:
Budget
Sortera efter:Populärt i dag
1 - 20 av 45 foton
Artikel 1 av 3
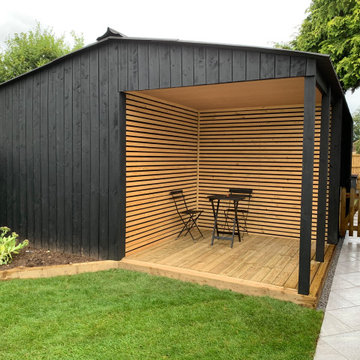
The hit-and-miss cladding completely brings this area to life.
Bild på en mellanstor industriell trädgård i full sol insynsskydd på sommaren, med naturstensplattor
Bild på en mellanstor industriell trädgård i full sol insynsskydd på sommaren, med naturstensplattor
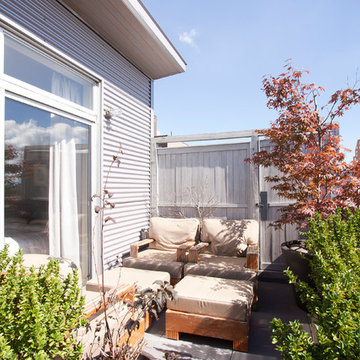
Chris Dorsey Photography © 2012 Houzz
Inredning av en industriell balkong insynsskydd
Inredning av en industriell balkong insynsskydd
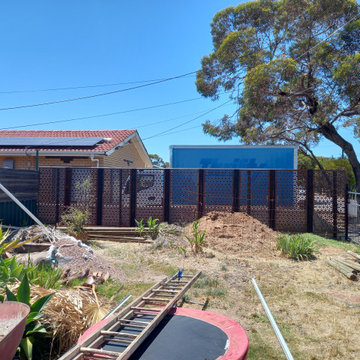
Securing my fence line with a DIY fence using laser cut panels from Bunnings. Future driveway access planned along here which gets full afternoon sun.
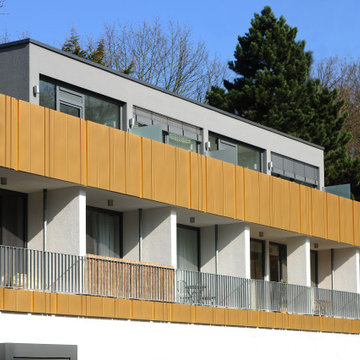
Inredning av en industriell balkong insynsskydd, med takförlängning och räcke i metall
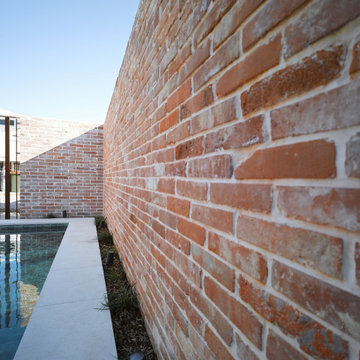
Not your average suburban brick home - this stunning industrial design beautifully combines earth-toned elements with a jeweled plunge pool.
The combination of recycled brick, iron and stone inside and outside creates such a beautifully cohesive theme throughout the house.
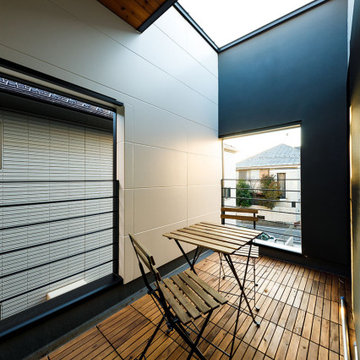
日だまりのウッドバルコニーは、Sさまご家族も大満足のお気に入りスペース。都市立地にもしっかりとプライバシーを確保しながら、開放感に癒される時間を提供しています。
Inspiration för en mellanstor industriell balkong insynsskydd, med räcke i metall
Inspiration för en mellanstor industriell balkong insynsskydd, med räcke i metall
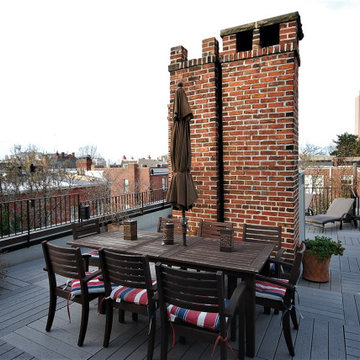
Idéer för att renovera en mellanstor industriell takterrass insynsskydd, med räcke i metall
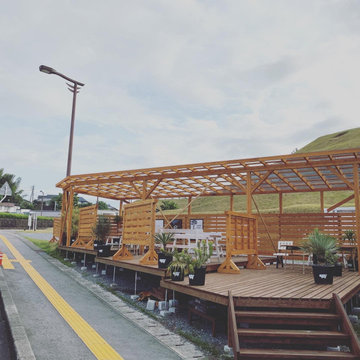
Idéer för en mellanstor industriell terrass insynsskydd och längs med huset, med markiser och räcke i trä
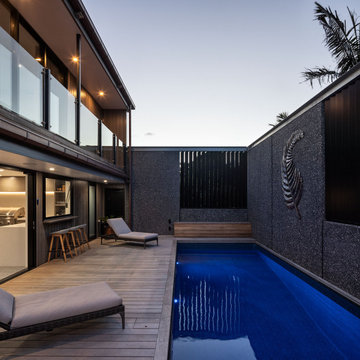
This new house by Rogan Nash Architects, sits on the Cockle Bay waterfront, adjoining a park. It is a family home generous family home, spread over three levels. It is primarily concrete construction – which add a beautiful texture to the exterior and interior.
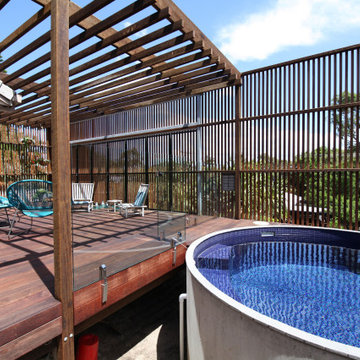
A generous four metre wide deck with pergola was added to the front of the house, adding a whopping 32 sq metres of outdoor room. The custom built screen opens out when needed but also closes to offer privacy from the street. The concrete plunge pool is a welcome summertime favourite.
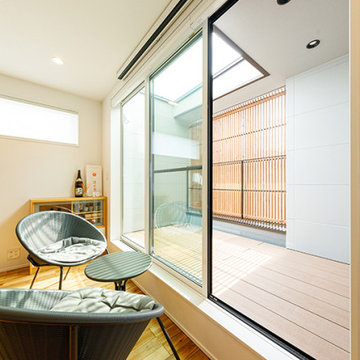
リビングの大開口の奥は陽だまりのインナーバルコニー。住まいの内に光を取り込みながら、プライバシーに配慮してルーバーで目隠し。外からの視線を気にすることなく、明るく開放的な暮らしをデザインしました。
Foto på en mellanstor industriell balkong insynsskydd, med takförlängning och räcke i trä
Foto på en mellanstor industriell balkong insynsskydd, med takförlängning och räcke i trä
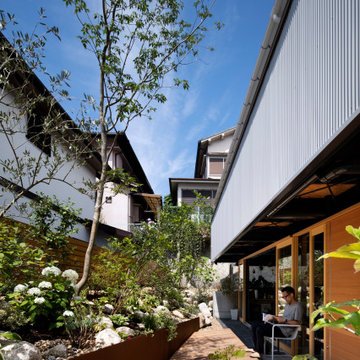
Inredning av en industriell terrass insynsskydd och längs med huset, med takförlängning och räcke i metall
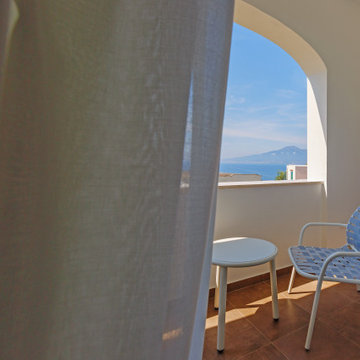
Una struttura ricettiva accogliente alla ricerca di un linguaggio stilistico originale dal sapore mediterraneo. Antiche riggiole napoletane, riproposte in maniera destrutturata in maxi formati, definiscono il linguaggio comunicativo dell’intera struttura.
La struttura è configurata su due livelli fuori terra più un terrazzo solarium posto in copertura.
La scala di accesso al piano primo, realizzata su progetto, è costituita da putrelle in ferro naturale fissate a sbalzo rispetto alla muratura portante perimetrale e passamano dal disegno essenziale.
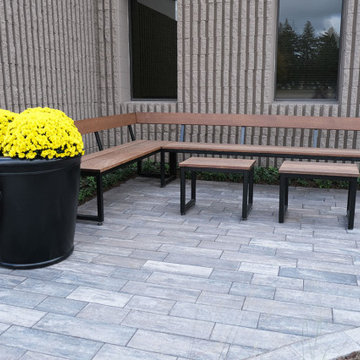
When we moved offices in 2021 from International Market Square to a new space in Eden Prairie, Minnesota we gave up the access to beautiful gathering spaces that were in arms reach of our studio. So last summer we were thrilled when our building started working with a local landscape company to create gathering spaces outside each unit. They asked us to help collaborate with the paver selection, furnishings, and planters. We can’t wait to use these spaces this spring, summer, and fall!
There are 6 businesses in the front row, with 3 patios and walkways varying in different shapes and sizes. The landscape designer was able to transition small grade changes by adding limestone retaining walls and limestone steps. Now the front of the Valley View Office Complex is updated and uniform with functional outdoor spaces.
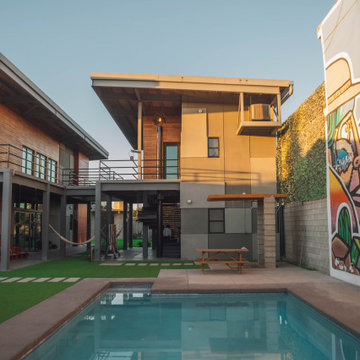
This pool area is in a private corner, surrounded of wall murals, green walls, and at the botom is the grill area wher you can see the spiral stair and the hammoc between columns.
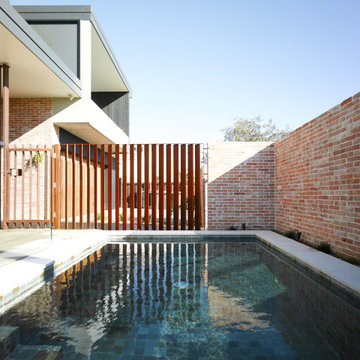
Exempel på en liten industriell rektangulär ovanmarkspool insynsskydd och på baksidan av huset, med naturstensplattor
45 foton på industriellt utomhusdesign insynsskydd
1







