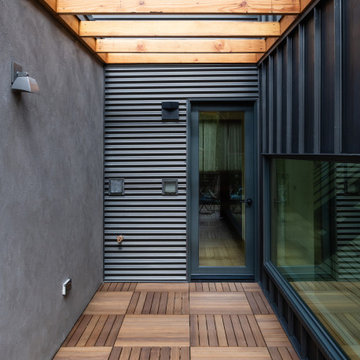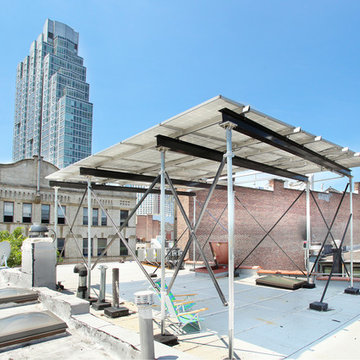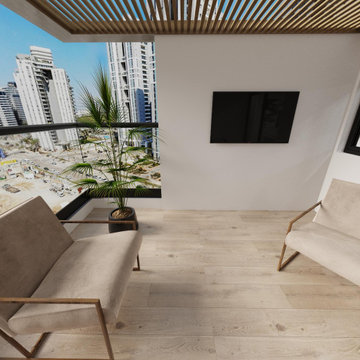Sortera efter:
Budget
Sortera efter:Populärt i dag
41 - 60 av 217 foton
Artikel 1 av 3
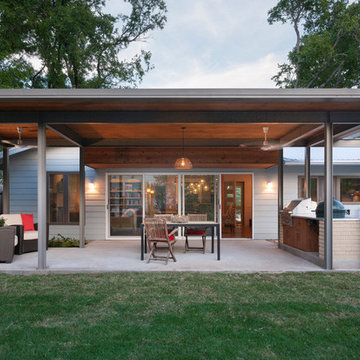
Industriell inredning av en mellanstor uteplats på baksidan av huset, med utekök, betongplatta och en pergola
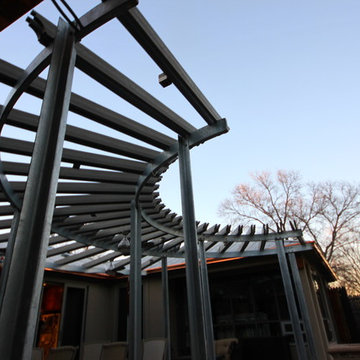
806 Outdoors Ltd Co & Cleve Turner Professional Landscape Architect
We had the honor of recently completing this TLA Designed pergola for a wonderful client in Wolflin. This pergola featured contoured steel headers on a continuous radius. All steel members were shipped to Dallas for hot dipped galvanization. The rafters consisted of Trex timbers with integrated ceiling fans and brushed nickel lights. Stainless steel fasteners throughout. Completely custom - not another one quite like it in the Texas Panhandle.
This particular project demonstrates the wide array of options clients have when customizing their outdoor living space.
A special thanks to Cleve Turner for another incredible deign. Cleve is the owner of TLA, the Go To Professional Landscape Architect firm in Amarillo. If you have a project in mind or seeking a unique design, please give us a call. We would love to turn your ideas into a reality. 806 690 2344
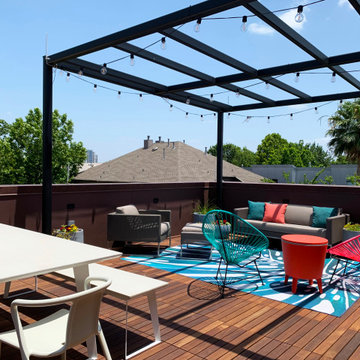
Exempel på en stor industriell takterrass, med utekök, en pergola och räcke i flera material
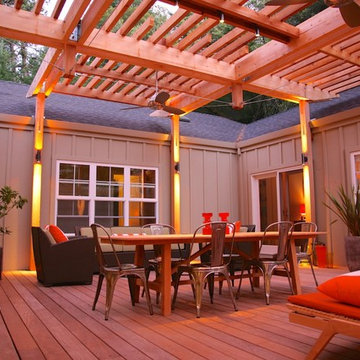
Idéer för stora industriella terrasser på baksidan av huset, med en pergola
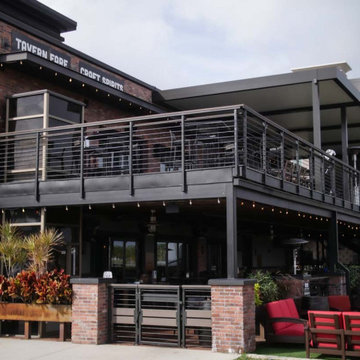
The warmer season, upcoming Super Bowl Sunday, and a raging pandemic. These were the problems plaguing the World of Beer Bar in Tampa Bay, FL, when they got in touch with us for an outdoor bar pergola solution.
Outdoor Project
They wanted to entertain massive crowds of people and watch parties, but the guests could be limited to an outdoor seating space due to the area’s pandemic restrictions. The solution for the restaurant patio cover was the louvered roof system.
The World of Beer Bar decided on a modern pergola with an automated louvered roof to create an outside terrace where their customers can enjoy Super Bowl while maintaining the government’s SOPs due to the pandemic. They loved our R-Blade pergola as it offered a covered outdoor space where they could receive and entertain their guests.
They wanted the industrial patio cover installed on their outdoor terrace to offer rain protection to their customers. But they also wanted a part of the terrace to be uncovered so that their customers can enjoy the beautiful day outdoors.
R-Blade pergola design with the louvered system was the perfect solution for this beer bar’s outdoor space.
Product Choice
Outdoor Terrace - World Of Beer Bar and Kitchen - covered with a louvered roof
Product 4 Pergolas
Model R-BLADE louvered roof
Type Attached to the wall
Size 52’ x 22’ projection – 15’ high
Options Screens
Color Grey Bronze / White louvers
Benefits Stunning 2-story patio
The challenges of this outdoor bar pergola project
Working on this outdoor bar pergola while keeping the pandemic restriction.
4 louvered roofs opening altogether as well as independently
outdoor bar pergola louvered roof with better sealing and less chance of leaks
4 louvered roof that open and close independently - outdoor bar pergola
This industrial patio cover for the outdoor terrace consists of 4 louvered roofs mounted to the bar’s wall. Additionally, the client wanted these roofs to open and close independently so that their customers can enjoy a nice beer and enjoy the Super Bowl watch parties outside when the weather’s good.
Automated screens for wind and rain protection
The R-Blade bioclimatic louvered roof installed at the outdoor terrace comes with outdoor screens, a rain sensor that prompts the pergola to close automatically when it detects rain. Moreover, the outdoor bar pergola has a wind sensor for automatic opening whenever it detects a strong wind force.
While offering the perfect ambiance to this convivial sports bar, it shelters the customers from winds during watch parties and gatherings.
Moreover, our modern louvered roof system is complemented by Azenco’s well-engineered invisible gutter system to drain the rainwater immediately, ensuring that the space under the pergola remains dry.
Grey bronze structure to match the bar’s overall look
We installed grey bronze structures that go very well with the sports bar’s overall look and ambiance. They also asked for white louvers to perfectly contrast with the grey bronze structures giving the outdoor bar pergola a more sophisticated yet friendly vibe.
The pergolas were designed to perfectly blend with the bar’s exterior, offering the perfect place for beer and sports enthusiasts to connect over their favorite teams in the Super Bowl.
Outdoor bar pergola features and Azenco’s solutions
As a result, we created an amazing restaurant patio design for the World of Beer Bar to entertain their guests outside even during the pandemic restrictions.
The louvered system was designed to blend with the sports bar’s look, so the structures were attached to the outdoor wall and crafted in grey bronze while the louvers were white.
Before the renovation, it was just an uncovered terrace on the second story of the patio. But now it’s the perfect outdoor sitting area for customers who come to enjoy the outdoors and watch Super Bowl. The elegant-looking louvers protect the customers from rain or the sun, while the uncovered part gives guests the perfect outdoor experience.
Not to mention that Azenco successfully installed the louvered roof before the Super Bowl 2021 started as the client needed to arrange an outdoor terrace to receive the guests.
Turnaround time
Manufacturing: Custom manufactured adjustable white louvered roof with grey bronze structure. Delivery in 4 weeks.
Mounting On Site: 4 days deal with specific timing and scheduling to ensure that the mounting doesn’t interfere with opening hours.
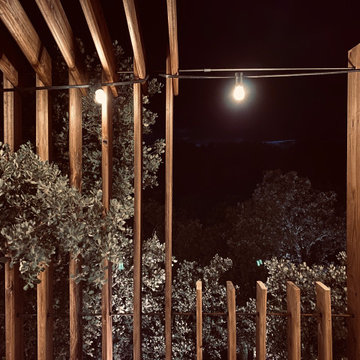
Detalle de la pérgola exterior, por la noche. Ensable de tablones.
Exempel på en mellanstor industriell terrass, med en pergola och räcke i trä
Exempel på en mellanstor industriell terrass, med en pergola och räcke i trä
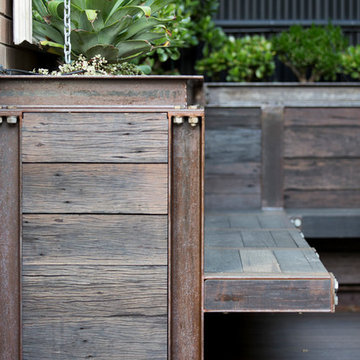
Bespoke timber and steel seating is integrated into the planter box design. Steel and recycled timber create a unique industrial style.
Inspiration för små industriella gårdsplaner, med utekrukor, trädäck och en pergola
Inspiration för små industriella gårdsplaner, med utekrukor, trädäck och en pergola
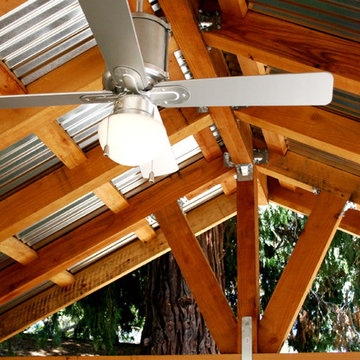
This industrial style patio structure, includes a waterproof corrugated roof, steel ceiling fan and speakers with Wi-Fi.
Idéer för en liten industriell uteplats på baksidan av huset, med en pergola
Idéer för en liten industriell uteplats på baksidan av huset, med en pergola
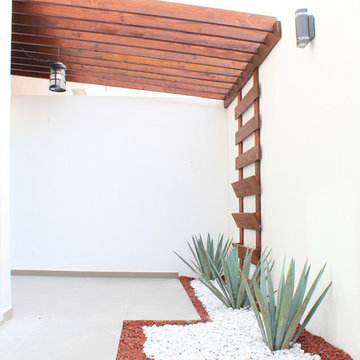
Wood beams fusion with a staircase and plant container for this desert style patio.
Pilar Román
Inspiration för små industriella uteplatser på baksidan av huset, med utekrukor, grus och en pergola
Inspiration för små industriella uteplatser på baksidan av huset, med utekrukor, grus och en pergola
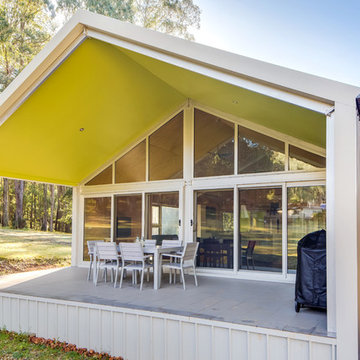
Simon Dallinger
Idéer för att renovera en mellanstor industriell uteplats längs med huset, med trädäck och en pergola
Idéer för att renovera en mellanstor industriell uteplats längs med huset, med trädäck och en pergola
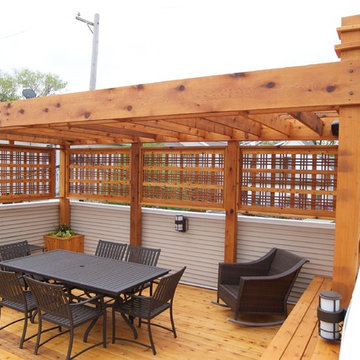
This outdoor deck is a truly transformed space that hosts room for an outdoor party wile utilizing an area once left for the birds, a Chicago garage rooftop. This cedar deck features built-in planters as well as built-in benches.
Punch Construction
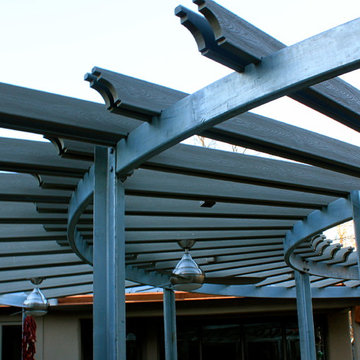
806 Outdoors Ltd Co
Cleve Turner, FASLA, PLA
Sam McAlexander
We had the honor of recently completing this TLA Designed pergola for a wonderful client in Wolflin. This pergola featured contoured steel headers on a continuous radius. All steel members were shipped to Dallas for hot dipped galvanization. The rafters consisted of Trex timbers with integrated ceiling fans and brushed nickel lights. Stainless steel fasteners throughout. Completely custom - not another one quite like it in the Texas Panhandle.
This particular project demonstrates the wide array of options clients have when customizing their outdoor living space.
A special thanks to Cleve Turner for another incredible deign. Cleve is the owner of TLA, the Go To Professional Landscape Architect firm in Amarillo. If you have a project in mind or seeking a unique design, please give us a call. We would love to turn your ideas into a reality. 806 690 2344
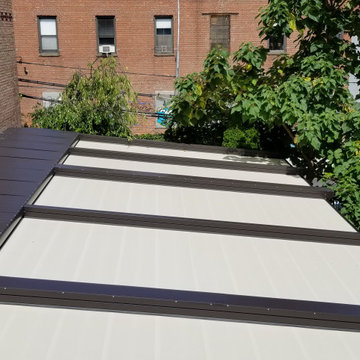
Motorized Remote Control Retractable Pergola Roof System with built in dimmable lighting and gutter.
Idéer för stora industriella gårdsplaner, med trädäck och en pergola
Idéer för stora industriella gårdsplaner, med trädäck och en pergola
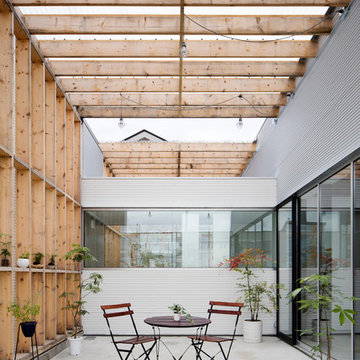
ガレージテラス。
屋根は透明ポリカ波板。建物側外壁はガルバリウム波板。
屋根付きのためBBQで急な雨でも対応可。
道路側のハンガードア上部と浴室上部は抜けているため風が通り抜ける。
Exempel på en industriell gårdsplan, med marksten i betong och en pergola
Exempel på en industriell gårdsplan, med marksten i betong och en pergola
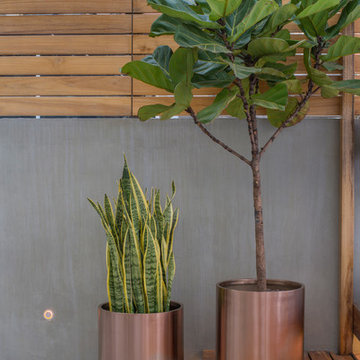
Transformable rooftop with concrete floor and wall with bespoke wooden decking and potted plants to add a green element to the rooftop, and copper planters maintain the sleek atmosphere.
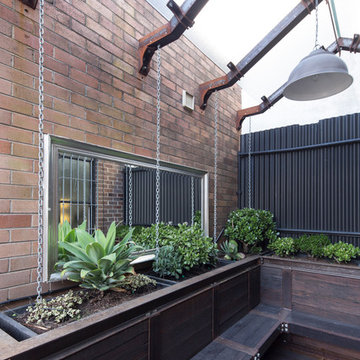
Steel chains replace conventional gutters and direct rainwater directly into the planter boxes. custom built seating is integrated into the planter box design. The large mirror reflects light and softens the effect of the brick wall.
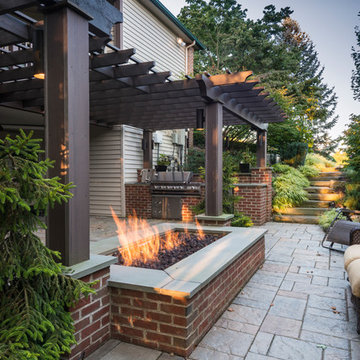
Idéer för att renovera en stor industriell uteplats längs med huset, med utekök, naturstensplattor och en pergola
217 foton på industriellt utomhusdesign, med en pergola
3






