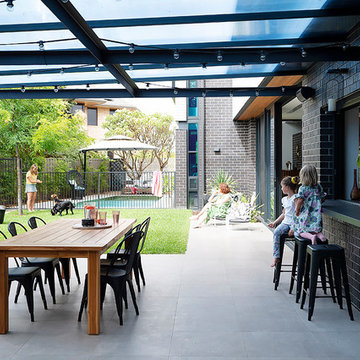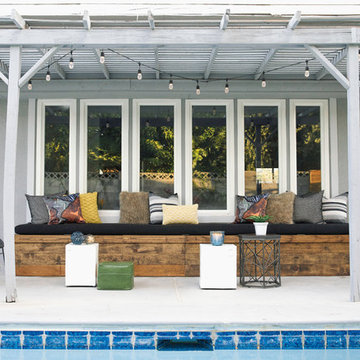Sortera efter:
Budget
Sortera efter:Populärt i dag
1 - 20 av 324 foton
Artikel 1 av 3
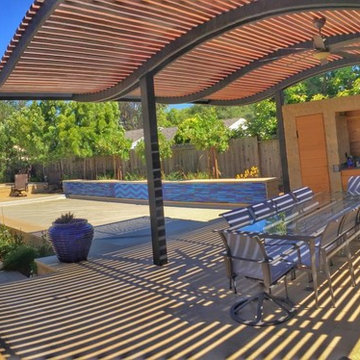
Showcasing:
*Custom curved pergola with lights and fans
*Custom fridge and storage area with an outdoor shower
*Pool with a raised bomb beam and water features inside
*Sun bathing area and at night is a firepit lounge area

Ammirato Construction's use of K2's Pacific Ashlar thin veneer, is beautifully displayed on many of the walls of this property.
Inspiration för en stor retro terrass på baksidan av huset, med utekök och en pergola
Inspiration för en stor retro terrass på baksidan av huset, med utekök och en pergola

PixelProFoto
Inspiration för en stor 60 tals uteplats längs med huset, med en eldstad, betongplatta och en pergola
Inspiration för en stor 60 tals uteplats längs med huset, med en eldstad, betongplatta och en pergola
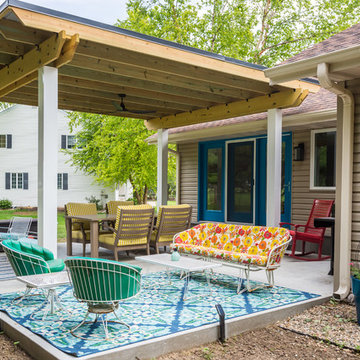
With bright outdoor upholstery fabrics, this patio on the golf course was inviting and fun. A pop of color on the exterior doors that fully opened into the interior made indoor/outdoor living a breeze.
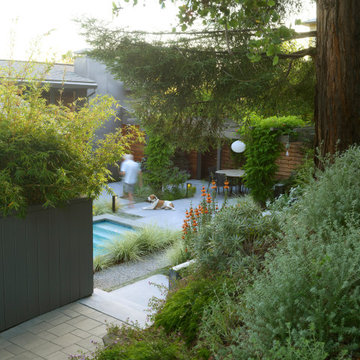
Retro inredning av en uteplats på baksidan av huset, med marksten i betong och en pergola

After completing an interior remodel for this mid-century home in the South Salem hills, we revived the old, rundown backyard and transformed it into an outdoor living room that reflects the openness of the new interior living space. We tied the outside and inside together to create a cohesive connection between the two. The yard was spread out with multiple elevations and tiers, which we used to create “outdoor rooms” with separate seating, eating and gardening areas that flowed seamlessly from one to another. We installed a fire pit in the seating area; built-in pizza oven, wok and bar-b-que in the outdoor kitchen; and a soaking tub on the lower deck. The concrete dining table doubled as a ping-pong table and required a boom truck to lift the pieces over the house and into the backyard. The result is an outdoor sanctuary the homeowners can effortlessly enjoy year-round.

Cantilevered cypress deck floor with floating concrete steps on this pavilion deck. Brandon Pass architect
Sitework Studios
Inspiration för en stor 50 tals veranda framför huset, med betongplatta, en pergola och utekrukor
Inspiration för en stor 50 tals veranda framför huset, med betongplatta, en pergola och utekrukor
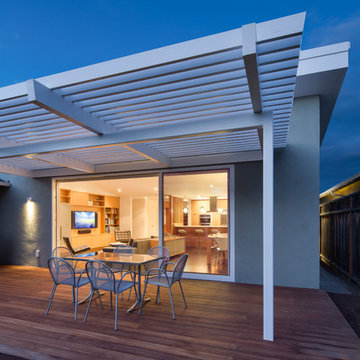
The bottom steel frame of the pergola removes the need for a center post - taking away any visual obstruction and maximizing the patio space.
Photographer: Tyler Chartier
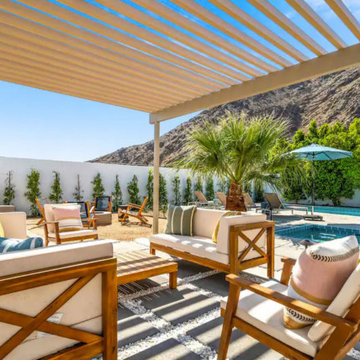
Mid-century modern residential renovation for a Palm Springs vacation rental home. Intended for short term rental use with gorgeous patio space with mountain views. Includes full pool, sunken spa, lounge space with metal trellis and fire pit area.
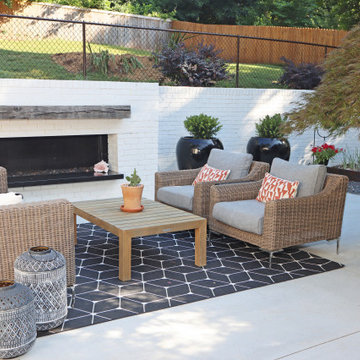
Idéer för en mellanstor 60 tals uteplats på baksidan av huset, med en eldstad, betongplatta och en pergola
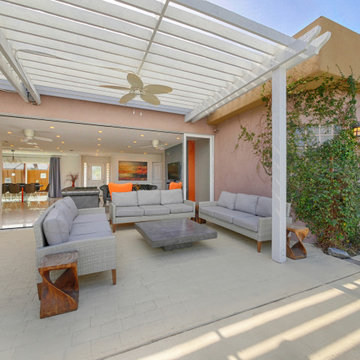
Photography by ABODE IMAGE
Idéer för att renovera en mellanstor 50 tals uteplats på baksidan av huset, med betongplatta och en pergola
Idéer för att renovera en mellanstor 50 tals uteplats på baksidan av huset, med betongplatta och en pergola
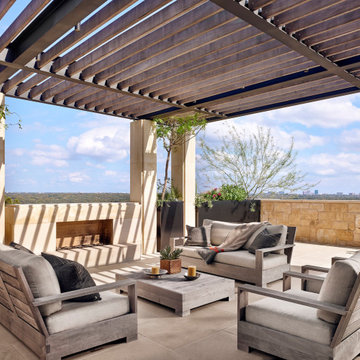
Idéer för en mellanstor 50 tals uteplats längs med huset, med en eldstad och en pergola
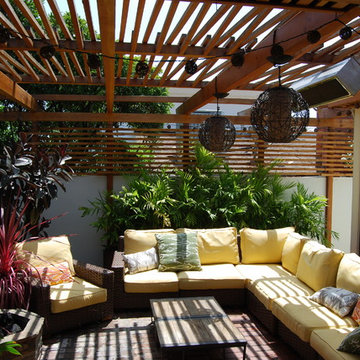
Jeremy Taylor designed the Landscape as well as the Building Facade and Hardscape.
Inredning av en 50 tals uteplats längs med huset, med utekrukor, marksten i tegel och en pergola
Inredning av en 50 tals uteplats längs med huset, med utekrukor, marksten i tegel och en pergola
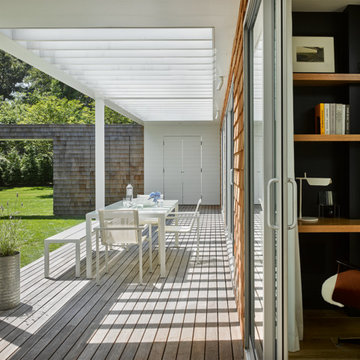
East Hampton Cottage Patio
Foto på en mellanstor 60 tals uteplats på baksidan av huset, med trädäck och en pergola
Foto på en mellanstor 60 tals uteplats på baksidan av huset, med trädäck och en pergola

PixelProFoto
Inspiration för stora 60 tals uteplatser längs med huset, med betongplatta och en pergola
Inspiration för stora 60 tals uteplatser längs med huset, med betongplatta och en pergola
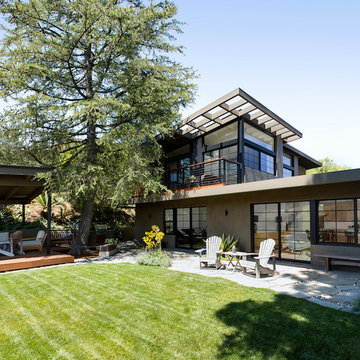
Rear yard from lawn corner with detached pergola at deck with hot tub. Fountain at left. Windows were inspired by Japanese shoji screens and industrial loft window systems. Horizontal alignments of all window muntin bars were fully coordinated throughout. Photo by Clark Dugger
324 foton på retro utomhusdesign, med en pergola
1








