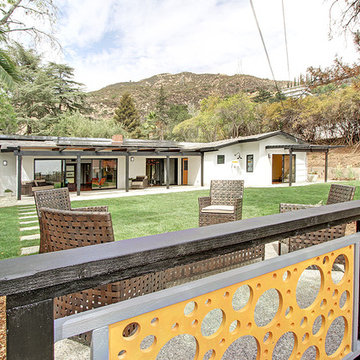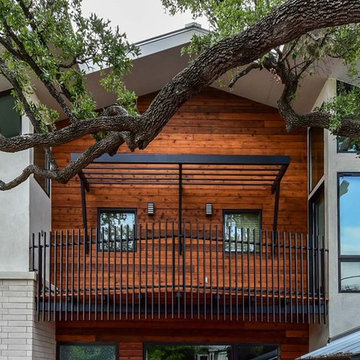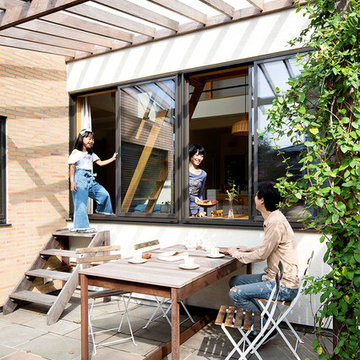Sortera efter:
Budget
Sortera efter:Populärt i dag
141 - 160 av 325 foton
Artikel 1 av 3
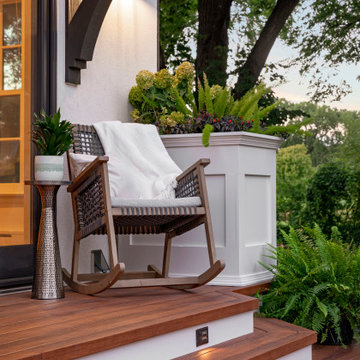
Inredning av en 60 tals mellanstor veranda längs med huset, med trädäck, en pergola och kabelräcke
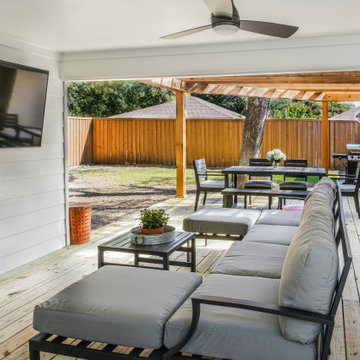
Half of the patio is a pergola with outdoor seating that stretches across the entire backyard of the home. The other half of the patio is covered with an outdoor ceiling fan, mounted TV and is connected to both the driveway and the garage.
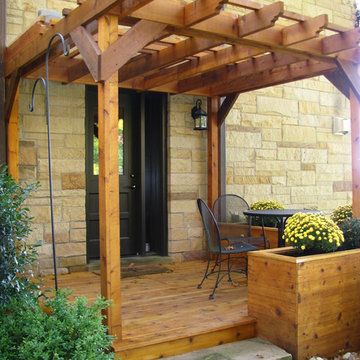
Bruce Davison
Inspiration för en stor retro veranda längs med huset, med utekrukor, trädäck och en pergola
Inspiration för en stor retro veranda längs med huset, med utekrukor, trädäck och en pergola
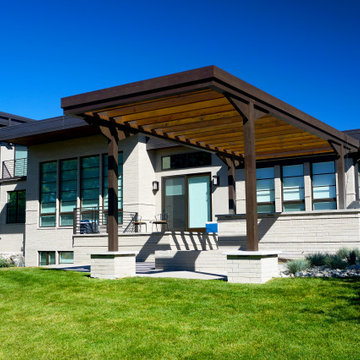
Concrete patio with brick walls, and pergola
60 tals inredning av en uteplats, med betongplatta och en pergola
60 tals inredning av en uteplats, med betongplatta och en pergola
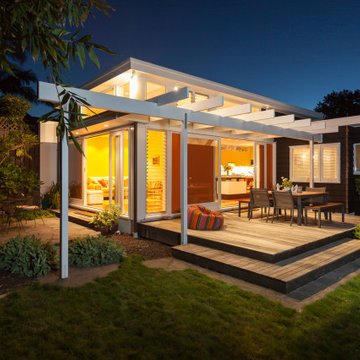
Inspiration för mellanstora 50 tals terrasser på baksidan av huset, med en pergola
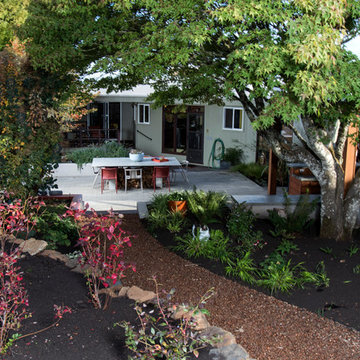
After completing an interior remodel for this mid-century home in the South Salem hills, we revived the old, rundown backyard and transformed it into an outdoor living room that reflects the openness of the new interior living space. We tied the outside and inside together to create a cohesive connection between the two. The yard was spread out with multiple elevations and tiers, which we used to create “outdoor rooms” with separate seating, eating and gardening areas that flowed seamlessly from one to another. We installed a fire pit in the seating area; built-in pizza oven, wok and bar-b-que in the outdoor kitchen; and a soaking tub on the lower deck. The concrete dining table doubled as a ping-pong table and required a boom truck to lift the pieces over the house and into the backyard. The result is an outdoor sanctuary the homeowners can effortlessly enjoy year-round.
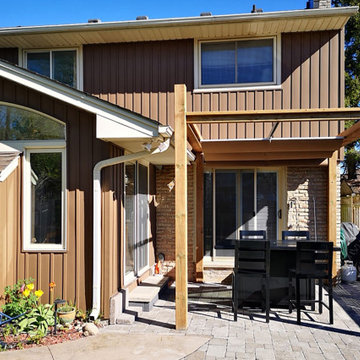
Working with Dawson Outdoor Spaces, ShadeFX customized a 10’x8’ retractable shade for the homeowners’ wood pergola. The water-resistant Sunbrella Beige fabric allows them to enjoy their outdoor area through rain, sun, or wind.
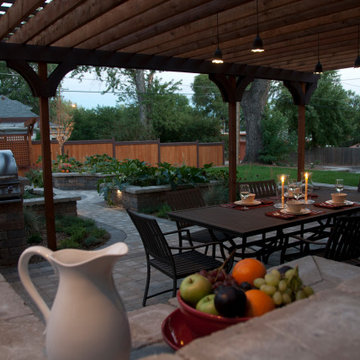
Idéer för stora 50 tals uteplatser på baksidan av huset, med en köksträdgård, marksten i betong och en pergola
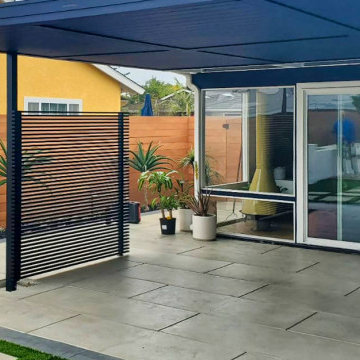
It gets hot in California! You need to get outdoors, but make sure that you are in the shade! You'll love our powder-coated aluminum "sun stoppers"! Our pergolas will help keep you cool and less prone to sunburn.
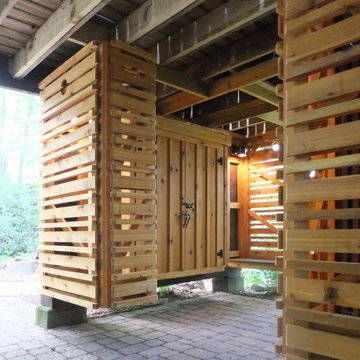
Ben Nicholson
Inredning av en 60 tals stor uteplats på baksidan av huset, med utedusch, marksten i betong och en pergola
Inredning av en 60 tals stor uteplats på baksidan av huset, med utedusch, marksten i betong och en pergola
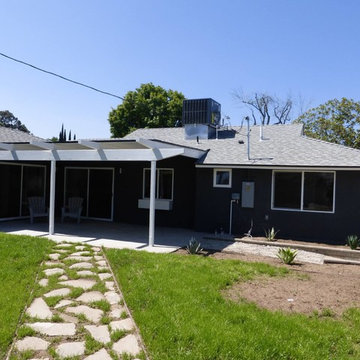
Willis Daniels
Inspiration för 50 tals uteplatser på baksidan av huset, med en pergola
Inspiration för 50 tals uteplatser på baksidan av huset, med en pergola
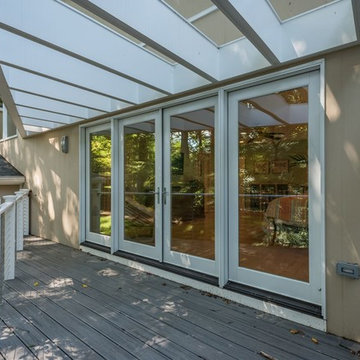
Inspiration för mellanstora 50 tals terrasser längs med huset, med en pergola
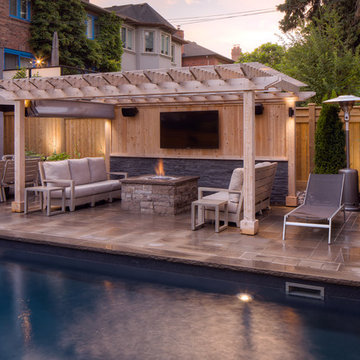
Desiring additional protection for mingling guests, ShadeFX mounted a 16’x10’ motorized retractable canopy. The innovative solution, and dark grey waterproof fabric paired perfectly with the inviting and neutral colours of this backyard design design.
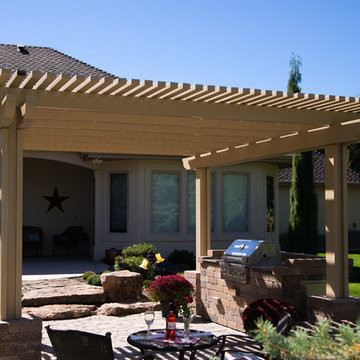
This freestanding pergola is the ultimate finish to this outdoor kitchen. Secluded in the privacy of their own backyard, these homeowners have themselves a secret oasis.
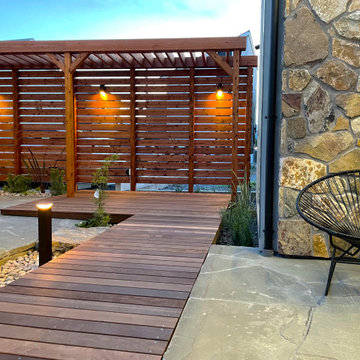
天然木や天然石など、本物の素材にこだわって仕上げた展示場併設のアウトドアリビングです。
現場周辺にある商業施設や駐車場などを、背の高い植物やパーゴラ・フェンスなどを用いてお庭の背景をつくるところからデザインをはじめました。
社屋から一歩歩き出すために、低めのウッドデッキを桟橋のようにして動線をつくり、中央にあるダイニングスペースへ導いています。
巨大な天然石の乱系を組み合わせたストーンテラスや夜のライティングにもこだわった展示場ガーデンになりました。
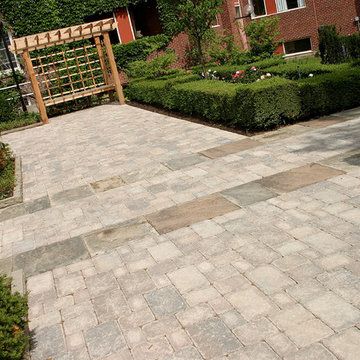
Very romantic Cedar arbour with seating bench terminate the views where the paths cross from East to West. A trellis on the back of the arbour is now full with Climbing Hydrangea vines. Stone curbing adds a raised bed appeal the the planting beds seen on the left here.
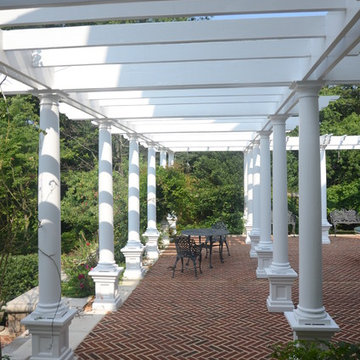
Idéer för att renovera en mellanstor retro uteplats på baksidan av huset, med utekrukor, marksten i tegel och en pergola
325 foton på retro utomhusdesign, med en pergola
8






