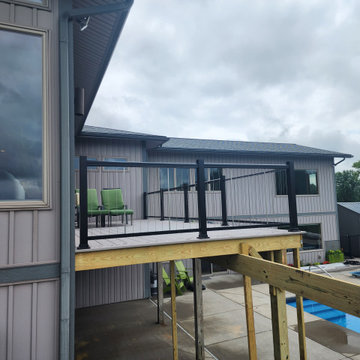Sortera efter:
Budget
Sortera efter:Populärt i dag
1 - 5 av 5 foton
Artikel 1 av 3
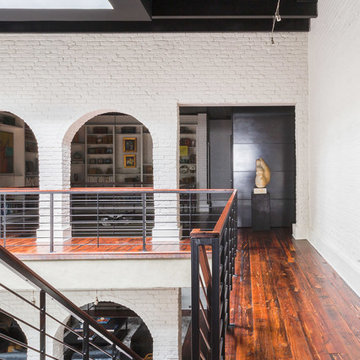
This level incorporates a two-story library and mezzanine. All of this overlooks a central atrium space that connects three of the upper levels. There is an existing large skylight. This central atrium volume has staircases that connect each level. The staircases are steel with antique Heart Pine timber treads. On the upper level, the floors are all antique Heart Pine.
Greg Boudouin, Interiors
Alyssa Rosenheck: Photos
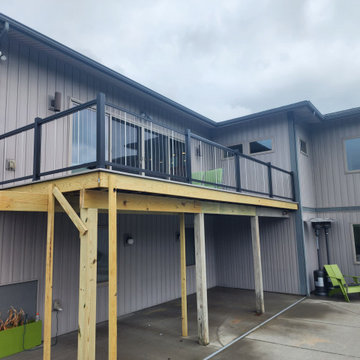
Needed to remove 4x4 landing and all old railings. Installed new box, new railings, support beam, installed deck ties and will wrap the beams and posts.
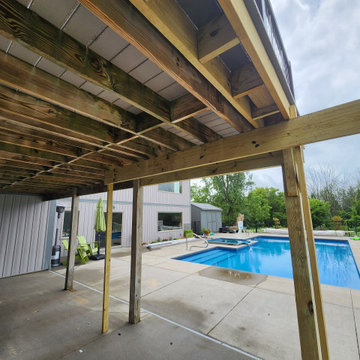
Needed to remove 4x4 landing and all old railings. Installed new box, support beam, installed deck ties and will wrap the beams and posts.
Inredning av en industriell stor terrass på baksidan av huset, med kabelräcke
Inredning av en industriell stor terrass på baksidan av huset, med kabelräcke
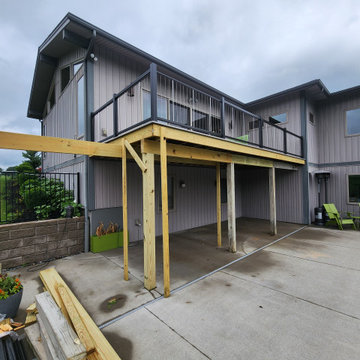
Needed to remove 4x4 landing and all old railings. Installed new box, support beam, installed deck ties and will wrap the beams and posts.
Bild på en stor industriell terrass på baksidan av huset, med kabelräcke
Bild på en stor industriell terrass på baksidan av huset, med kabelräcke
5 foton på industriellt utomhusdesign, med kabelräcke
1






