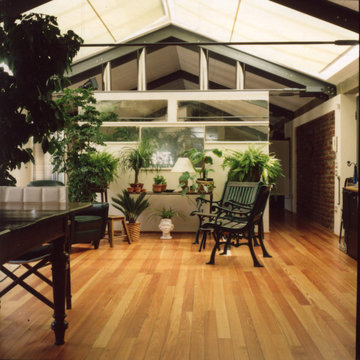292 foton på industriellt vardagsrum, med flerfärgade väggar
Sortera efter:
Budget
Sortera efter:Populärt i dag
141 - 160 av 292 foton
Artikel 1 av 3
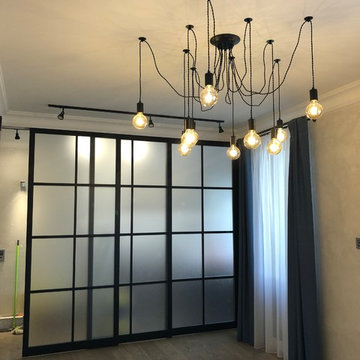
Гостиная отделяется от кухни раздвижной перегородкой, которая может располагаться в любом положении проема, моделируя, таким образом, пространство.
Industriell inredning av ett mellanstort allrum med öppen planlösning, med flerfärgade väggar, mellanmörkt trägolv och flerfärgat golv
Industriell inredning av ett mellanstort allrum med öppen planlösning, med flerfärgade väggar, mellanmörkt trägolv och flerfärgat golv
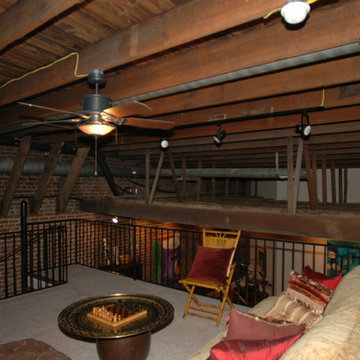
Mark Freeman
Inspiration för ett litet industriellt loftrum, med ett finrum, flerfärgade väggar, heltäckningsmatta och grått golv
Inspiration för ett litet industriellt loftrum, med ett finrum, flerfärgade väggar, heltäckningsmatta och grått golv
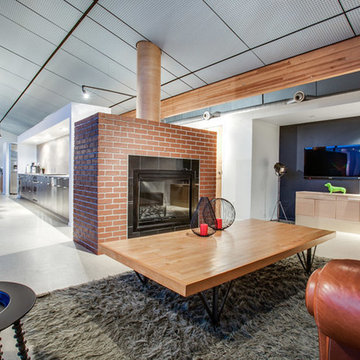
The A/C system uses exposed spiral metal duct work with nozzle ball diffusers which allow the occupant to adjust the airflow and direction based on their preference . A "Flokati" rug on the floor provides warmth and comfort. The coffee table was designed and build by MEL/ARCH studio and makes use of recycled materials such as reclaimed maple flooring which came out of an old high school gymnasium
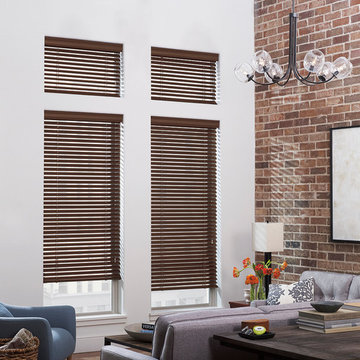
Industriell inredning av ett mellanstort allrum med öppen planlösning, med ett finrum, flerfärgade väggar, mellanmörkt trägolv och brunt golv
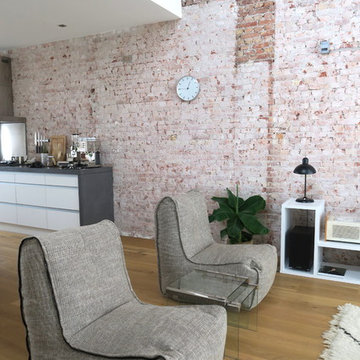
Create a seamless transition from the kitchen to the living room by adding soft modular sofa that redefines functionality of your open-space living area. This type of furniture allows you to easily re-arrange the space to suit its multiple functions. Soft furniture is not only super comfortable, but also makes this industrial loft space looks super stylish and aesthetically softens the exposed brick wall.
Photo Credits: Aranka van der Voorden
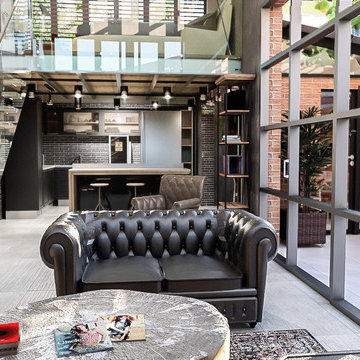
Realizzazione di due loft in un capannone industriale nel centro di Viareggio. Il primo loft è costituito da un ampio living con affaccio su area esterna con pergola, cucina a vista con sistema di cottura a isola professionale Molteni e area snack, adotta uno stile "Industrial-chic" con ampio uso di superfici in cemento levigato, legno grezzo o di recupero per piani e porte interne e pelle "Heritage" per le sedute.
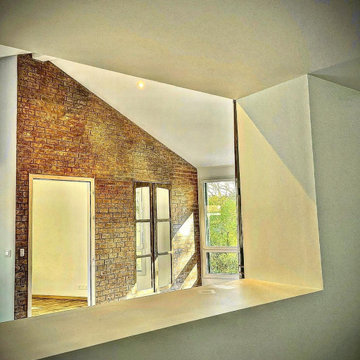
Suite à un extension nos clients souhaitent réaliser un mur décor en brique offrant un caractère à leurs pièces à vive. Afin de réaliser ce projet nous les avons conseillé sur le choix d’un enduit à la chaux Marmorino Antico agrémenté de différentes patine pour réaliser l’effet qu’ils souhaitent sans avoir une uniformité identique des briques
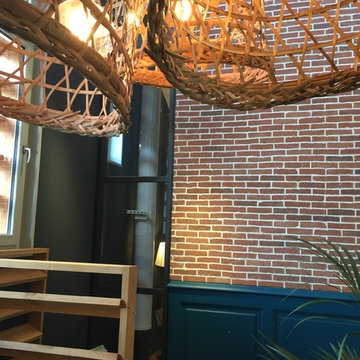
Industriell inredning av ett stort allrum med öppen planlösning, med flerfärgade väggar, ljust trägolv och beiget golv
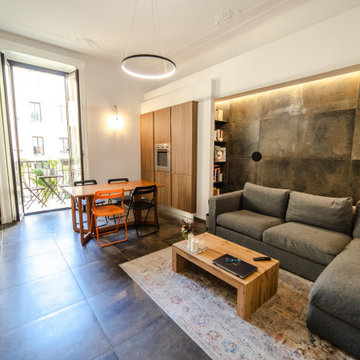
Inspiration för ett stort industriellt allrum med öppen planlösning, med ett bibliotek, flerfärgade väggar, klinkergolv i porslin, en väggmonterad TV och svart golv
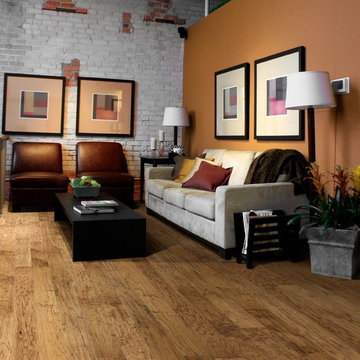
The floor is Hallmark Floors Branding Iron from the Chaparral Collection. To see the rest of the colors in the collection click here: http://hallmarkfloors.com/hallmark-hardwoods/chaparral-hardwood-collection/
The Chaparral Collection is Hallmark's most heavily hand sculpted product featuring North American wood species from the northern regions. The worn looking plank faces are crafted and finished in various warm, rich colors to emphasize the tight graining characteristics.
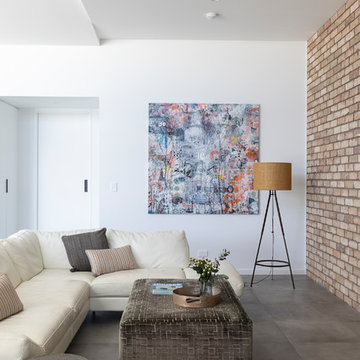
Inredning av ett industriellt mellanstort allrum med öppen planlösning, med flerfärgade väggar, klinkergolv i keramik, en standard öppen spis, en spiselkrans i metall, en väggmonterad TV och grått golv
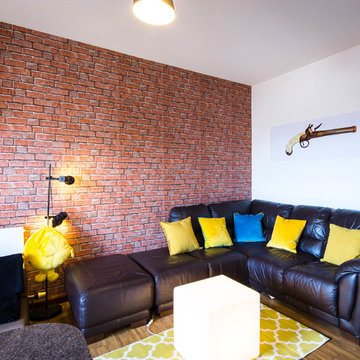
Exempel på ett litet industriellt allrum med öppen planlösning, med flerfärgade väggar, laminatgolv, en fristående TV och brunt golv
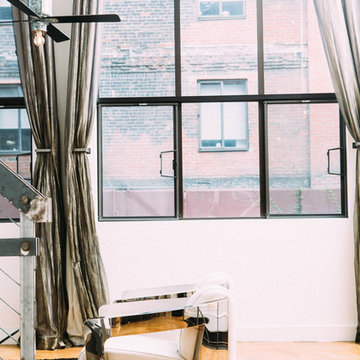
Ashley Batz
Foto på ett stort industriellt loftrum, med flerfärgade väggar och betonggolv
Foto på ett stort industriellt loftrum, med flerfärgade väggar och betonggolv
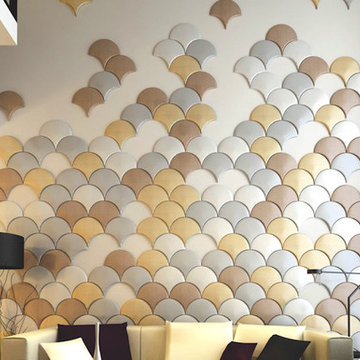
World Renowned Interior Design Firm Fratantoni Interior Designers created these beautiful home designs! They design homes for families all over the world in any size and style. They also have in-house Architecture Firm Fratantoni Design and world class Luxury Home Building Firm Fratantoni Luxury Estates! Hire one or all three companies to design, build and or remodel your home!
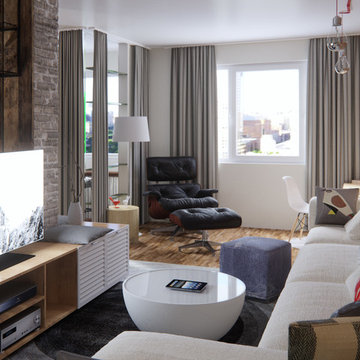
Idéer för ett mellanstort industriellt allrum med öppen planlösning, med ett bibliotek, flerfärgade väggar, ljust trägolv och en fristående TV
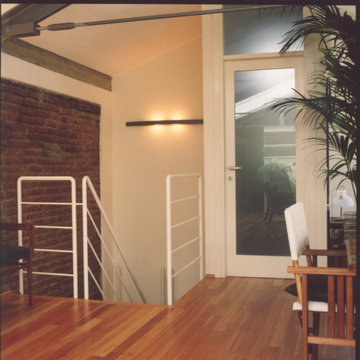
Fotografie: Elisabetta Cociani
Idéer för industriella loftrum, med flerfärgade väggar, ljust trägolv och brunt golv
Idéer för industriella loftrum, med flerfärgade väggar, ljust trägolv och brunt golv
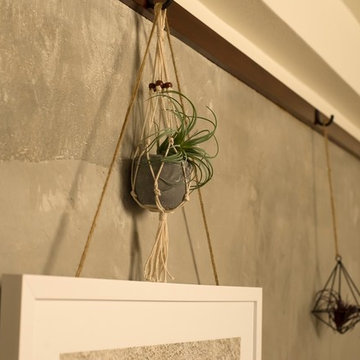
リビングとダイニングの一部の壁は、クロスをはがし躯体を表面に打ち出し光沢のある塗料を塗ることでヴィンテージ間を演出しました。
Bild på ett industriellt allrum med öppen planlösning, med flerfärgade väggar, mörkt trägolv och brunt golv
Bild på ett industriellt allrum med öppen planlösning, med flerfärgade väggar, mörkt trägolv och brunt golv
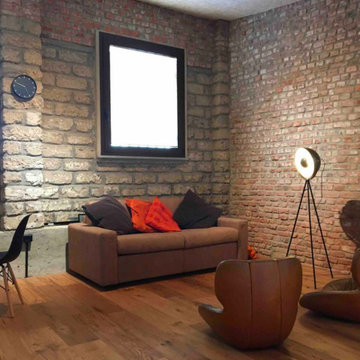
Zona Living caratterizzata dalla presenza sincera dei materiali di cui è fatta la struttura delle'edificio
Inspiration för små industriella loftrum, med ett finrum, flerfärgade väggar, mellanmörkt trägolv och en dold TV
Inspiration för små industriella loftrum, med ett finrum, flerfärgade väggar, mellanmörkt trägolv och en dold TV
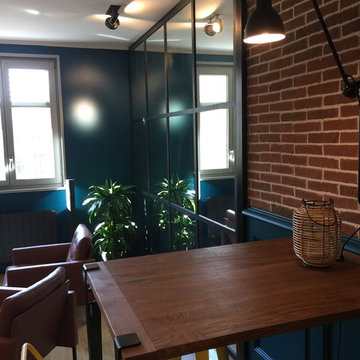
Inspiration för stora industriella allrum med öppen planlösning, med flerfärgade väggar, ljust trägolv, en öppen vedspis och beiget golv
292 foton på industriellt vardagsrum, med flerfärgade väggar
8
