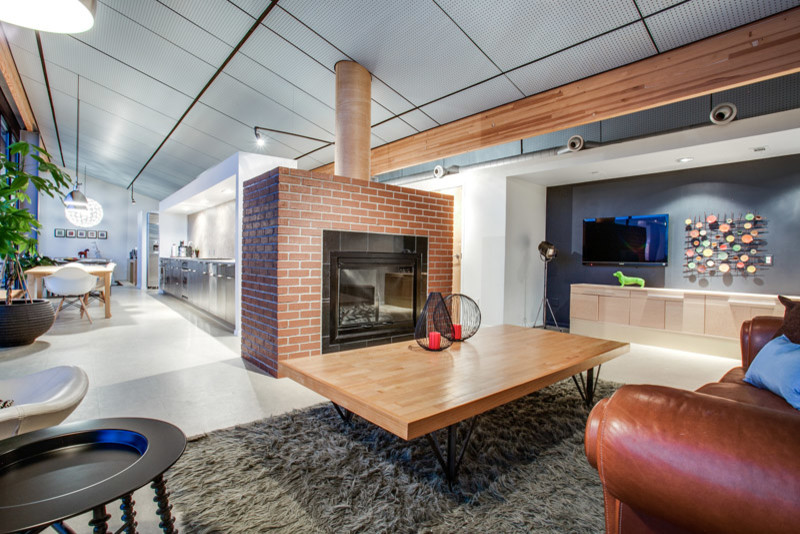
New Project
The A/C system uses exposed spiral metal duct work with nozzle ball diffusers which allow the occupant to adjust the airflow and direction based on their preference . A "Flokati" rug on the floor provides warmth and comfort. The coffee table was designed and build by MEL/ARCH studio and makes use of recycled materials such as reclaimed maple flooring which came out of an old high school gymnasium
