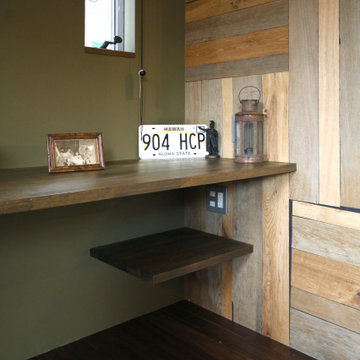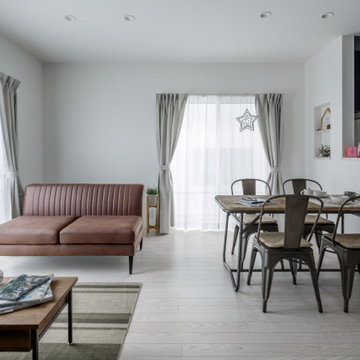137 foton på industriellt vardagsrum, med gröna väggar
Sortera efter:
Budget
Sortera efter:Populärt i dag
21 - 40 av 137 foton
Artikel 1 av 3
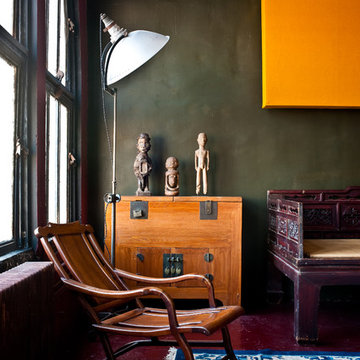
Foto på ett mellanstort industriellt allrum med öppen planlösning, med gröna väggar och betonggolv
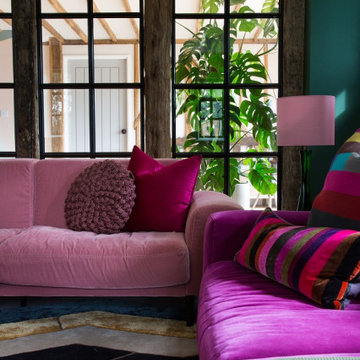
Industriell inredning av ett mellanstort vardagsrum, med gröna väggar, heltäckningsmatta, en öppen vedspis, en spiselkrans i tegelsten och grått golv
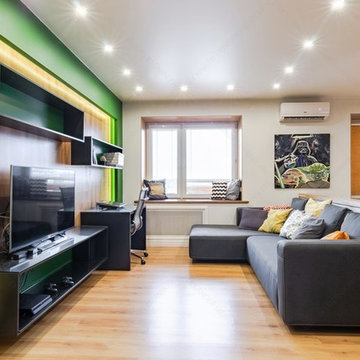
Мерник Александр
Inredning av ett industriellt mellanstort loftrum, med gröna väggar, laminatgolv, en fristående TV och brunt golv
Inredning av ett industriellt mellanstort loftrum, med gröna väggar, laminatgolv, en fristående TV och brunt golv
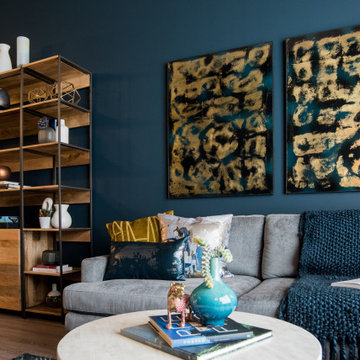
With so much color on the walls and accessories, I chose a neutral color for the sofa, while keeping the undertones cool.
Exempel på ett mellanstort industriellt loftrum, med gröna väggar, mellanmörkt trägolv och en fristående TV
Exempel på ett mellanstort industriellt loftrum, med gröna väggar, mellanmörkt trägolv och en fristående TV
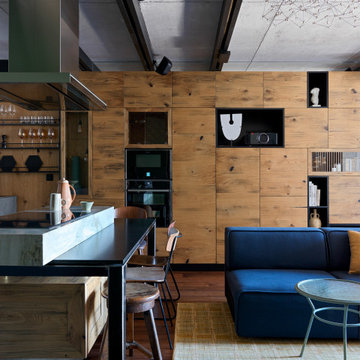
Exempel på ett mellanstort industriellt allrum med öppen planlösning, med mellanmörkt trägolv, en inbyggd mediavägg, brunt golv och gröna väggar
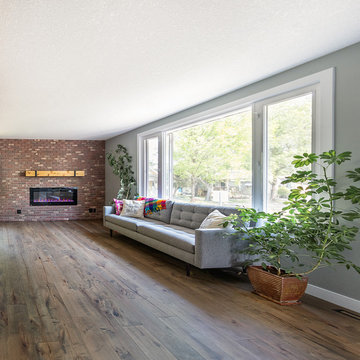
Our clients small two bedroom home was in a very popular and desirably located area of south Edmonton just off of Whyte Ave. The main floor was very partitioned and not suited for the clients' lifestyle and entertaining. They needed more functionality with a better and larger front entry and more storage/utility options. The exising living room, kitchen, and nook needed to be reconfigured to be more open and accommodating for larger gatherings. They also wanted a large garage in the back. They were interest in creating a Chelsea Market New Your City feel in their new great room. The 2nd bedroom was absorbed into a larger front entry with loads of storage options and the master bedroom was enlarged along with its closet. The existing bathroom was updated. The walls dividing the kitchen, nook, and living room were removed and a great room created. The result was fantastic and more functional living space for this young couple along with a larger and more functional garage.
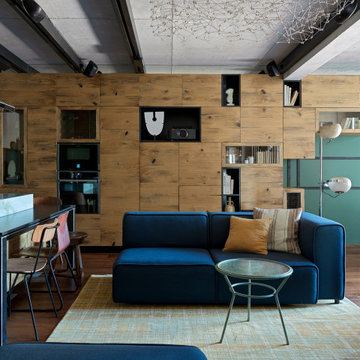
Inspiration för mellanstora industriella allrum med öppen planlösning, med mellanmörkt trägolv, en inbyggd mediavägg, brunt golv och gröna väggar
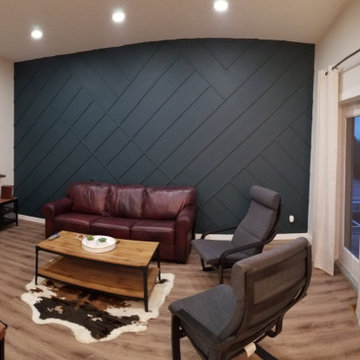
Masculine palette with modern feature wall
Foto på ett industriellt vardagsrum, med gröna väggar, vinylgolv, en väggmonterad TV och brunt golv
Foto på ett industriellt vardagsrum, med gröna väggar, vinylgolv, en väggmonterad TV och brunt golv
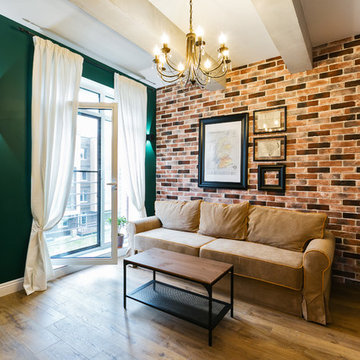
Ильина Лаура
Inspiration för små industriella loftrum, med gröna väggar, laminatgolv, en bred öppen spis, en spiselkrans i sten och brunt golv
Inspiration för små industriella loftrum, med gröna väggar, laminatgolv, en bred öppen spis, en spiselkrans i sten och brunt golv
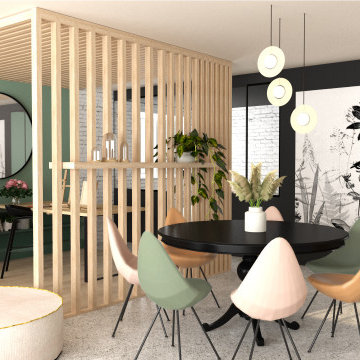
Comment construire un espace à l’image de deux personnes aux goûts opposés et comment confronter l’industriel à un style doux et raffiné? Telle a été la démarche entreprise dans le traitement décoratif de ce loft. Tantôt rock, tantôt floral, tantôt brut, tantôt poétique il joue sur les frontières entres les registres à l’image de ses clients.
Un grand espace ouvert pour une circulation fluide de la lumière pose des questions quant à la délimitation et au cloisonnement des espaces. Nous avons ainsi employé divers procédés architecturaux tels que la mi-ouverture en créant une cabane destinée à accueillir l’atelier de madame au sein de l’espace de vie, une entrée aux allures de boîte colorée ainsi qu’une suite parentale aux parois transparentes.
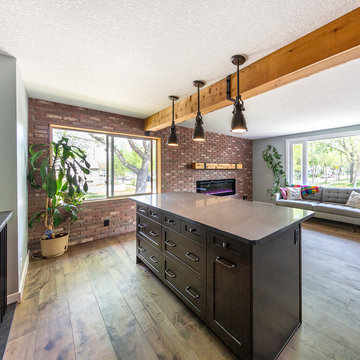
Our clients small two bedroom home was in a very popular and desirably located area of south Edmonton just off of Whyte Ave. The main floor was very partitioned and not suited for the clients' lifestyle and entertaining. They needed more functionality with a better and larger front entry and more storage/utility options. The exising living room, kitchen, and nook needed to be reconfigured to be more open and accommodating for larger gatherings. They also wanted a large garage in the back. They were interest in creating a Chelsea Market New Your City feel in their new great room. The 2nd bedroom was absorbed into a larger front entry with loads of storage options and the master bedroom was enlarged along with its closet. The existing bathroom was updated. The walls dividing the kitchen, nook, and living room were removed and a great room created. The result was fantastic and more functional living space for this young couple along with a larger and more functional garage.
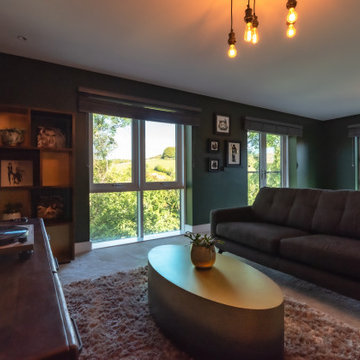
This living room features statement mango wood furniture with gold accents throughout. Artwork featured is by Not Now Nancy and Magnus Gjoen.
Idéer för ett mellanstort industriellt allrum med öppen planlösning, med gröna väggar, heltäckningsmatta och en väggmonterad TV
Idéer för ett mellanstort industriellt allrum med öppen planlösning, med gröna väggar, heltäckningsmatta och en väggmonterad TV
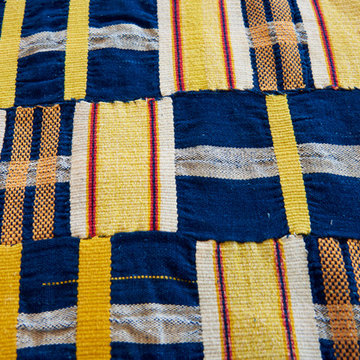
The cream & black team worked with a tight budget to swiftly design and install a show apartment and communal parts to a new development of 27 units.
This industrial design showcases neutral tones, utilitarian objects, and wood and metal surfaces.
The open plan lounge was space planned to try and maximise the space available by zoning the areas defiing the lounge area with a large area rug, the design enhances the industrial character of the whole development. Bold statement steel windows beautifully compliment the interior track light fittings and other rustic industrial elements of the space. With careful planning and creative timeless design the apartment is deceptively spacious.
The result was a true industrial feel with a range of other styles, from the earthy to the polished. Seating in the communal areas was created from vintage apple crates with a splash of textured textiles brought the hallway together with powder coated industrial pendant lighting central to the staircase. Exposed conduit was used in a creative / aesthetically pleasing way to form a wall light installation.
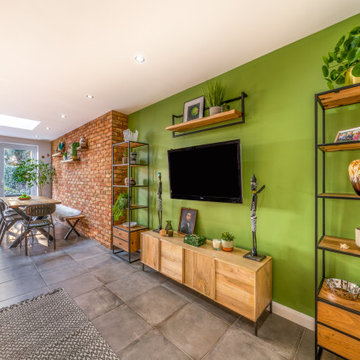
This vibrant green wall complements the adjoining brick and brightens an otherwise darker area of the room.
Idéer för ett mellanstort industriellt vardagsrum, med gröna väggar, klinkergolv i porslin, en väggmonterad TV och grått golv
Idéer för ett mellanstort industriellt vardagsrum, med gröna väggar, klinkergolv i porslin, en väggmonterad TV och grått golv
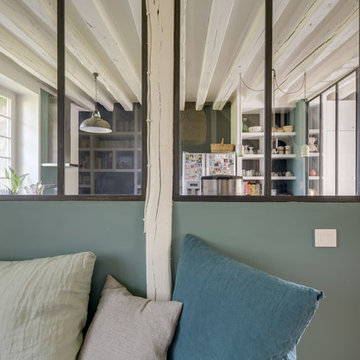
Frédéric Bali
Idéer för mellanstora industriella allrum med öppen planlösning, med ett bibliotek, gröna väggar, laminatgolv, en standard öppen spis, en spiselkrans i tegelsten, en fristående TV och beiget golv
Idéer för mellanstora industriella allrum med öppen planlösning, med ett bibliotek, gröna väggar, laminatgolv, en standard öppen spis, en spiselkrans i tegelsten, en fristående TV och beiget golv
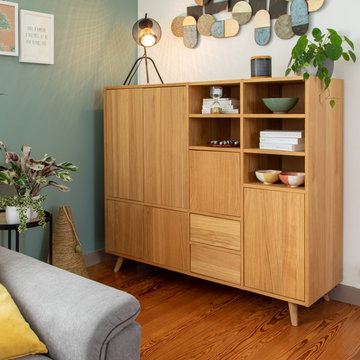
Création d'un meuble sur-mesure pour les clients en fonction des types d'objets à ranger.
Inredning av ett industriellt stort vardagsrum, med gröna väggar och mellanmörkt trägolv
Inredning av ett industriellt stort vardagsrum, med gröna väggar och mellanmörkt trägolv
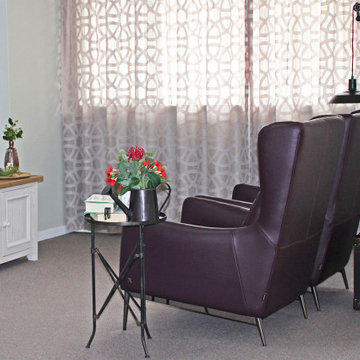
A close-up view of the TV area complete with two leather wing chairs, an industrial-style, black metal floor lamp and a dark brown, vintage-style trunk for storage.
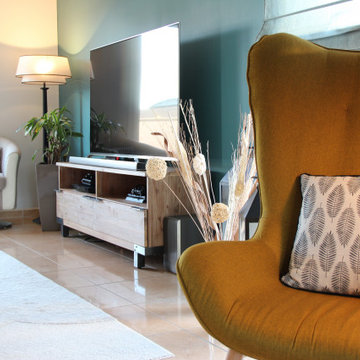
Industriell inredning av ett stort allrum med öppen planlösning, med gröna väggar och beiget golv
137 foton på industriellt vardagsrum, med gröna väggar
2
