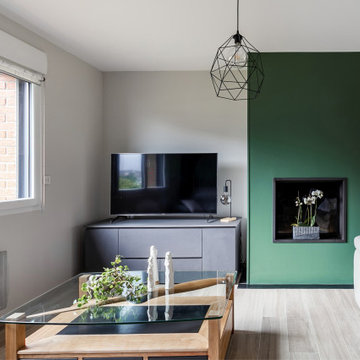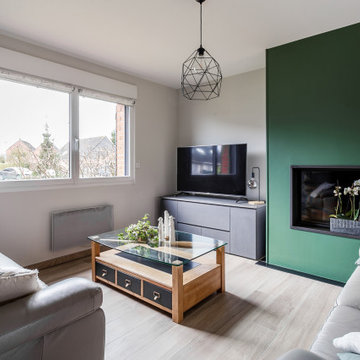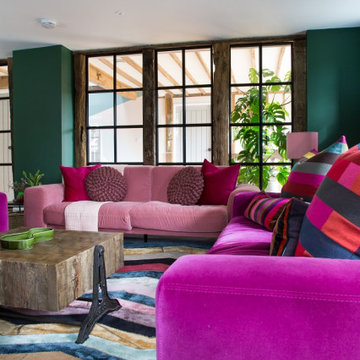137 foton på industriellt vardagsrum, med gröna väggar
Sortera efter:
Budget
Sortera efter:Populärt i dag
101 - 120 av 137 foton
Artikel 1 av 3
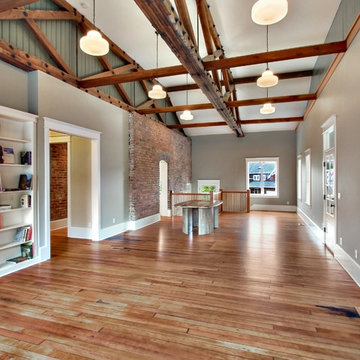
Industriell inredning av ett vardagsrum, med gröna väggar och mellanmörkt trägolv
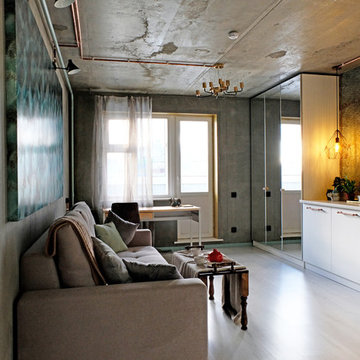
Фото:Олег Сыроквашин
Inredning av ett industriellt vardagsrum, med gröna väggar, laminatgolv och vitt golv
Inredning av ett industriellt vardagsrum, med gröna väggar, laminatgolv och vitt golv
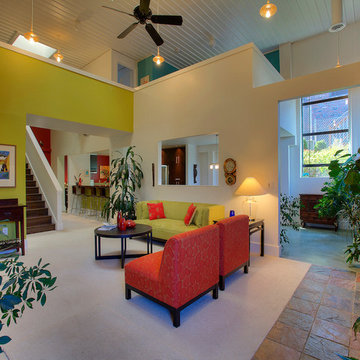
Matt Francis, Open Door Productions
Inspiration för ett stort industriellt allrum med öppen planlösning, med gröna väggar, heltäckningsmatta, en standard öppen spis och en spiselkrans i sten
Inspiration för ett stort industriellt allrum med öppen planlösning, med gröna väggar, heltäckningsmatta, en standard öppen spis och en spiselkrans i sten
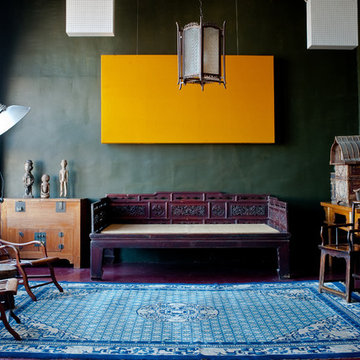
Idéer för ett mellanstort industriellt allrum med öppen planlösning, med gröna väggar, betonggolv, ett finrum och lila golv
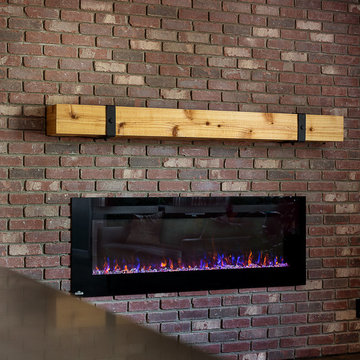
Our clients small two bedroom home was in a very popular and desirably located area of south Edmonton just off of Whyte Ave. The main floor was very partitioned and not suited for the clients' lifestyle and entertaining. They needed more functionality with a better and larger front entry and more storage/utility options. The exising living room, kitchen, and nook needed to be reconfigured to be more open and accommodating for larger gatherings. They also wanted a large garage in the back. They were interest in creating a Chelsea Market New Your City feel in their new great room. The 2nd bedroom was absorbed into a larger front entry with loads of storage options and the master bedroom was enlarged along with its closet. The existing bathroom was updated. The walls dividing the kitchen, nook, and living room were removed and a great room created. The result was fantastic and more functional living space for this young couple along with a larger and more functional garage.
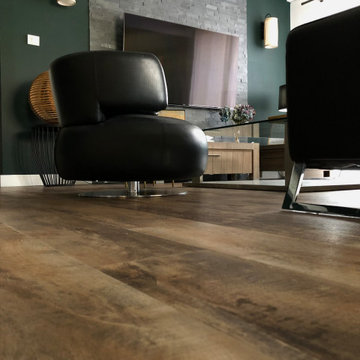
Un sol au veinage marqué, chaud en couleur associé un vert profond, le cuir, le métal, le bois, tous ces éléments additionnés pour un résultat raffiné et feutré.
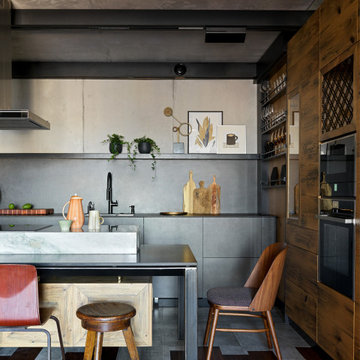
Bild på ett mellanstort industriellt allrum med öppen planlösning, med gröna väggar, mellanmörkt trägolv, en inbyggd mediavägg och brunt golv
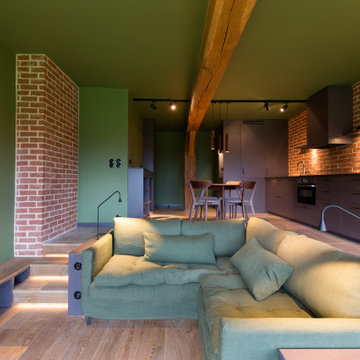
Industriell inredning av ett mellanstort allrum med öppen planlösning, med gröna väggar och brunt golv
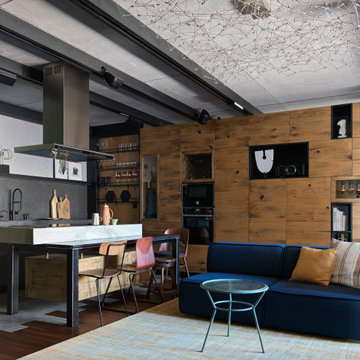
Inspiration för mellanstora industriella allrum med öppen planlösning, med mellanmörkt trägolv, en inbyggd mediavägg, brunt golv och gröna väggar
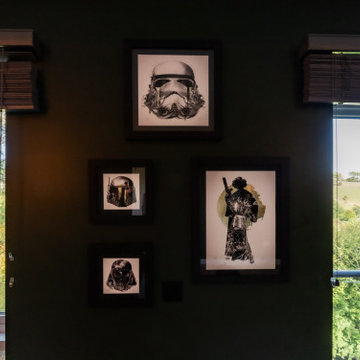
This living room features statement mango wood furniture with gold accents throughout. Artwork featured is by Not Now Nancy and Magnus Gjoen.
Idéer för att renovera ett mellanstort industriellt allrum med öppen planlösning, med gröna väggar, heltäckningsmatta och en väggmonterad TV
Idéer för att renovera ett mellanstort industriellt allrum med öppen planlösning, med gröna väggar, heltäckningsmatta och en väggmonterad TV
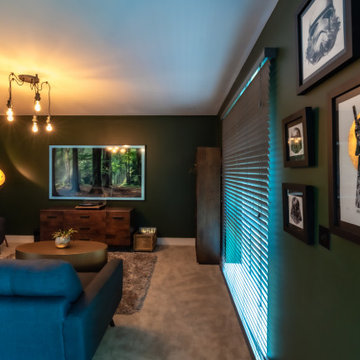
This living room features statement mango wood furniture with gold accents throughout. Artwork featured is by Not Now Nancy and Magnus Gjoen.
Inspiration för mellanstora industriella allrum med öppen planlösning, med gröna väggar, heltäckningsmatta och en väggmonterad TV
Inspiration för mellanstora industriella allrum med öppen planlösning, med gröna väggar, heltäckningsmatta och en väggmonterad TV
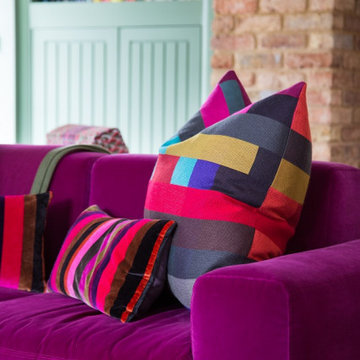
Foto på ett mellanstort industriellt vardagsrum, med gröna väggar, heltäckningsmatta, en öppen vedspis, en spiselkrans i tegelsten och grått golv
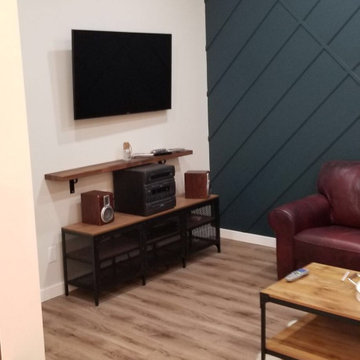
Inspiration för ett industriellt vardagsrum, med gröna väggar, vinylgolv och en väggmonterad TV
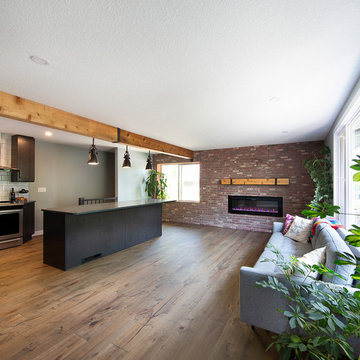
Our clients small two bedroom home was in a very popular and desirably located area of south Edmonton just off of Whyte Ave. The main floor was very partitioned and not suited for the clients' lifestyle and entertaining. They needed more functionality with a better and larger front entry and more storage/utility options. The exising living room, kitchen, and nook needed to be reconfigured to be more open and accommodating for larger gatherings. They also wanted a large garage in the back. They were interest in creating a Chelsea Market New Your City feel in their new great room. The 2nd bedroom was absorbed into a larger front entry with loads of storage options and the master bedroom was enlarged along with its closet. The existing bathroom was updated. The walls dividing the kitchen, nook, and living room were removed and a great room created. The result was fantastic and more functional living space for this young couple along with a larger and more functional garage.
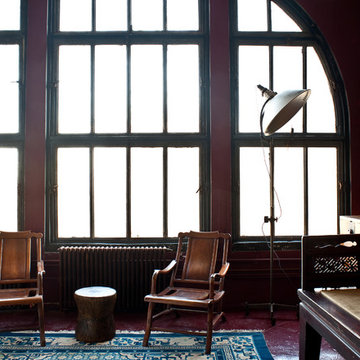
Foto på ett mellanstort industriellt allrum med öppen planlösning, med gröna väggar och betonggolv
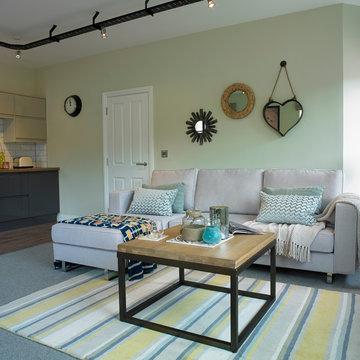
The cream & black team worked with a tight budget to swiftly design and install a show apartment and communal parts to a new development of 27 units.
This industrial design showcases neutral tones, utilitarian objects, and wood and metal surfaces.
The open plan lounge was space planned to try and maximise the space available by zoning the areas defiing the lounge area with a large area rug, the design enhances the industrial character of the whole development. Bold statement steel windows beautifully compliment the interior track light fittings and other rustic industrial elements of the space. With careful planning and creative timeless design the apartment is deceptively spacious.
The result was a true industrial feel with a range of other styles, from the earthy to the polished. Seating in the communal areas was created from vintage apple crates with a splash of textured textiles brought the hallway together with powder coated industrial pendant lighting central to the staircase. Exposed conduit was used in a creative / aesthetically pleasing way to form a wall light installation.
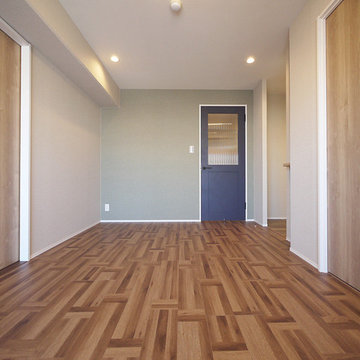
グリーンのクロスとブルーのドアが特徴のリビング・ダイニング。
Bild på ett industriellt allrum med öppen planlösning, med gröna väggar, plywoodgolv och brunt golv
Bild på ett industriellt allrum med öppen planlösning, med gröna väggar, plywoodgolv och brunt golv
137 foton på industriellt vardagsrum, med gröna väggar
6
