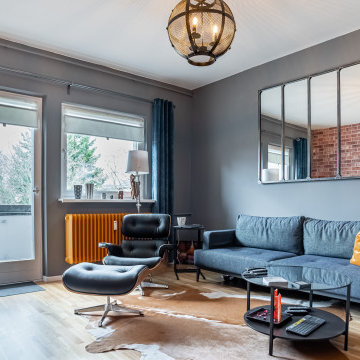1 467 foton på industriellt vardagsrum, med mellanmörkt trägolv
Sortera efter:
Budget
Sortera efter:Populärt i dag
21 - 40 av 1 467 foton
Artikel 1 av 3
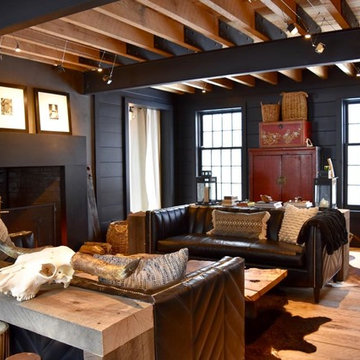
Idéer för att renovera ett stort industriellt allrum med öppen planlösning, med svarta väggar, mellanmörkt trägolv, en standard öppen spis och en spiselkrans i betong
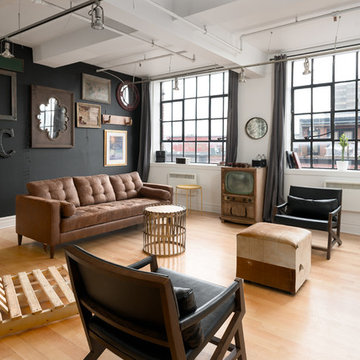
Inredning av ett industriellt vardagsrum, med svarta väggar, mellanmörkt trägolv och en fristående TV
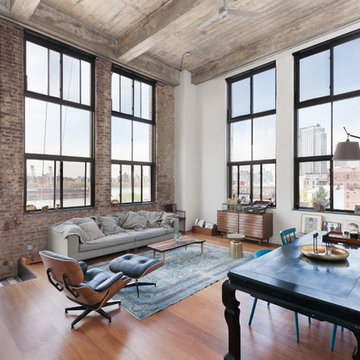
© Carl Wooley
Foto på ett industriellt allrum med öppen planlösning, med flerfärgade väggar och mellanmörkt trägolv
Foto på ett industriellt allrum med öppen planlösning, med flerfärgade väggar och mellanmörkt trägolv

Our Cheshire based Client’s came to us for an inviting yet industrial look and feel with a focus on cool tones. We helped to introduce this through our Interior Design and Styling knowledge.
They had felt previously that they had purchased pieces that they weren’t exactly what they were looking for once they had arrived. Finding themselves making expensive mistakes and replacing items over time. They wanted to nail the process first time around on their Victorian Property which they had recently moved to.
During our extensive discovery and design process, we took the time to get to know our Clients taste’s and what they were looking to achieve. After showing them some initial timeless ideas, they were really pleased with the initial proposal. We introduced our Client’s desired look and feel, whilst really considering pieces that really started to make the house feel like home which are also based on their interests.
The handover to our Client was a great success and was really well received. They have requested us to help out with another space within their home as a total surprise, we are really honoured and looking forward to starting!
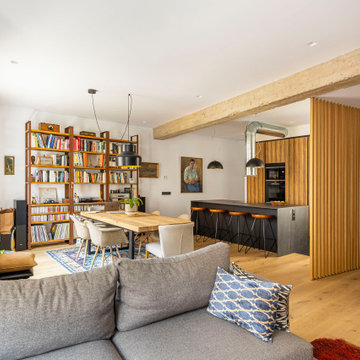
Industriell inredning av ett allrum med öppen planlösning, med vita väggar, mellanmörkt trägolv och brunt golv
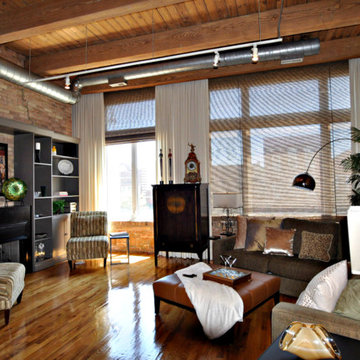
Great room in hard loft residence of a mixed-use building in Bucktown. A few of the seller's wonderful furnishings were incorporated into the eclectic style.

Idéer för ett litet industriellt allrum med öppen planlösning, med mellanmörkt trägolv, ett finrum och röda väggar
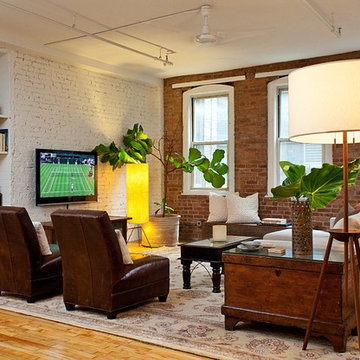
Inspiration för ett industriellt vardagsrum, med mellanmörkt trägolv och en väggmonterad TV
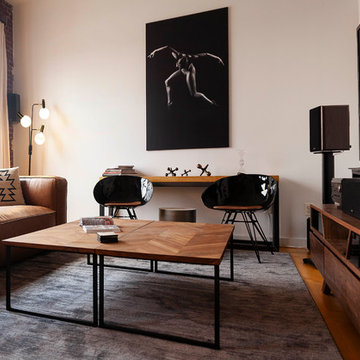
Industriell inredning av ett litet allrum med öppen planlösning, med ett finrum, vita väggar, mellanmörkt trägolv, en fristående TV och brunt golv
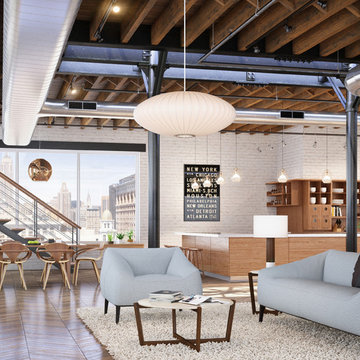
Ray Olivares
Exempel på ett industriellt vardagsrum, med ett finrum, vita väggar och mellanmörkt trägolv
Exempel på ett industriellt vardagsrum, med ett finrum, vita väggar och mellanmörkt trägolv
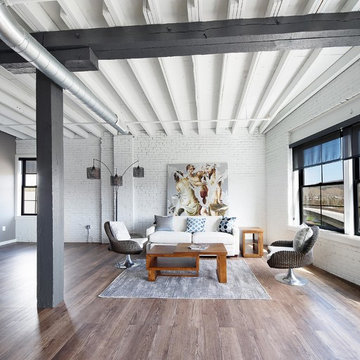
Living room of luxury loft apartment space
Industriell inredning av ett mellanstort allrum med öppen planlösning, med vita väggar, mellanmörkt trägolv och brunt golv
Industriell inredning av ett mellanstort allrum med öppen planlösning, med vita väggar, mellanmörkt trägolv och brunt golv
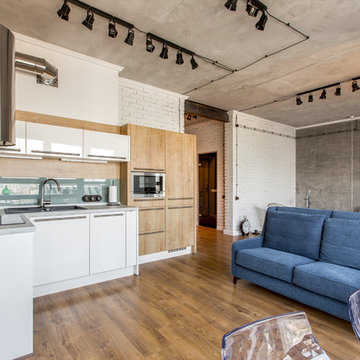
Квартира в Москве в стиле лофт
Авторы:Чаплыгина Дарья, Пеккер Юлия
Idéer för ett litet industriellt allrum med öppen planlösning, med mellanmörkt trägolv, ett finrum och grå väggar
Idéer för ett litet industriellt allrum med öppen planlösning, med mellanmörkt trägolv, ett finrum och grå väggar
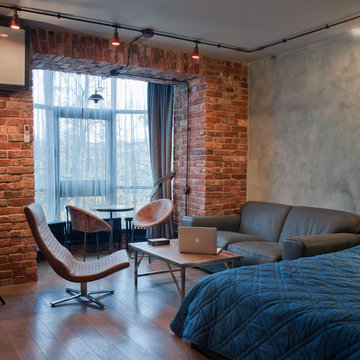
полы "Империя паркета", мебель "Трио Интерьер"
Idéer för ett industriellt vardagsrum, med mellanmörkt trägolv
Idéer för ett industriellt vardagsrum, med mellanmörkt trägolv

Photo by Ross Anania
Inspiration för mellanstora industriella allrum med öppen planlösning, med gula väggar, mellanmörkt trägolv, en öppen vedspis och en fristående TV
Inspiration för mellanstora industriella allrum med öppen planlösning, med gula väggar, mellanmörkt trägolv, en öppen vedspis och en fristående TV

Mid Century Condo
Kansas City, MO
- Mid Century Modern Design
- Bentwood Chairs
- Geometric Lattice Wall Pattern
- New Mixed with Retro
Wesley Piercy, Haus of You Photography

Photography-Hedrich Blessing
Glass House:
The design objective was to build a house for my wife and three kids, looking forward in terms of how people live today. To experiment with transparency and reflectivity, removing borders and edges from outside to inside the house, and to really depict “flowing and endless space”. To construct a house that is smart and efficient in terms of construction and energy, both in terms of the building and the user. To tell a story of how the house is built in terms of the constructability, structure and enclosure, with the nod to Japanese wood construction in the method in which the concrete beams support the steel beams; and in terms of how the entire house is enveloped in glass as if it was poured over the bones to make it skin tight. To engineer the house to be a smart house that not only looks modern, but acts modern; every aspect of user control is simplified to a digital touch button, whether lights, shades/blinds, HVAC, communication/audio/video, or security. To develop a planning module based on a 16 foot square room size and a 8 foot wide connector called an interstitial space for hallways, bathrooms, stairs and mechanical, which keeps the rooms pure and uncluttered. The base of the interstitial spaces also become skylights for the basement gallery.
This house is all about flexibility; the family room, was a nursery when the kids were infants, is a craft and media room now, and will be a family room when the time is right. Our rooms are all based on a 16’x16’ (4.8mx4.8m) module, so a bedroom, a kitchen, and a dining room are the same size and functions can easily change; only the furniture and the attitude needs to change.
The house is 5,500 SF (550 SM)of livable space, plus garage and basement gallery for a total of 8200 SF (820 SM). The mathematical grid of the house in the x, y and z axis also extends into the layout of the trees and hardscapes, all centered on a suburban one-acre lot.

Inspiration för mellanstora industriella loftrum, med vita väggar och mellanmörkt trägolv

Idéer för att renovera ett litet industriellt allrum med öppen planlösning, med vita väggar, mellanmörkt trägolv och brunt golv
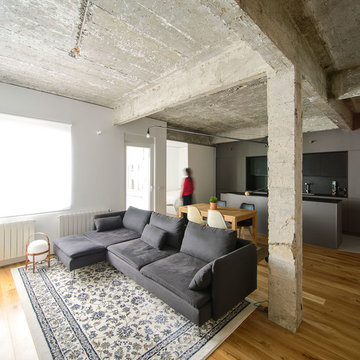
Carlos Garmendia Fernández
Inspiration för industriella allrum med öppen planlösning, med mellanmörkt trägolv, vita väggar och brunt golv
Inspiration för industriella allrum med öppen planlösning, med mellanmörkt trägolv, vita väggar och brunt golv
1 467 foton på industriellt vardagsrum, med mellanmörkt trägolv
2
