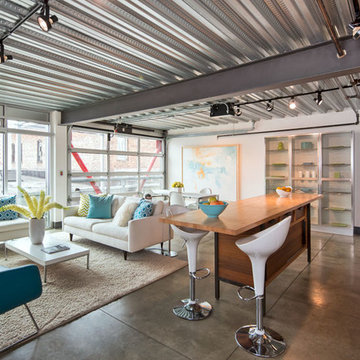2 814 foton på industriellt vardagsrum, med vita väggar
Sortera efter:
Budget
Sortera efter:Populärt i dag
161 - 180 av 2 814 foton
Artikel 1 av 3
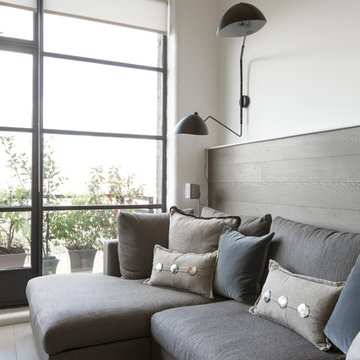
The brief for this project involved completely re configuring the space inside this industrial warehouse style apartment in Chiswick to form a one bedroomed/ two bathroomed space with an office mezzanine level. The client wanted a look that had a clean lined contemporary feel, but with warmth, texture and industrial styling. The space features a colour palette of dark grey, white and neutral tones with a bespoke kitchen designed by us, and also a bespoke mural on the master bedroom wall.
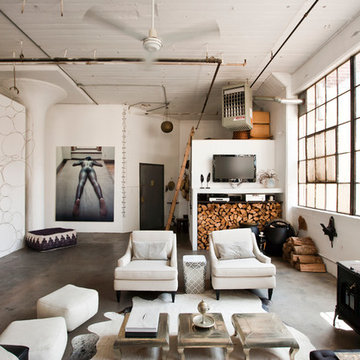
Photo: Chris Dorsey © 2013 Houzz
Design: Alina Preciado, Dar Gitane
Exempel på ett mycket stort industriellt allrum med öppen planlösning, med vita väggar och en öppen vedspis
Exempel på ett mycket stort industriellt allrum med öppen planlösning, med vita väggar och en öppen vedspis

Foto på ett litet industriellt vardagsrum, med ett finrum, vita väggar och mörkt trägolv
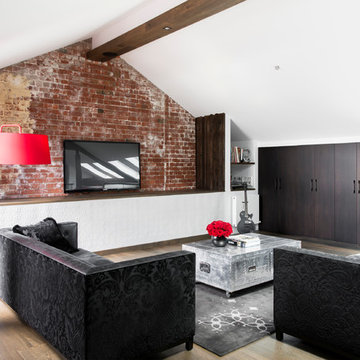
Residential Interior design project by Camilla Molders Design featuring custom made rug designed by Camilla Molders
Bild på ett stort industriellt loftrum, med ett finrum, vita väggar, mellanmörkt trägolv och en väggmonterad TV
Bild på ett stort industriellt loftrum, med ett finrum, vita väggar, mellanmörkt trägolv och en väggmonterad TV
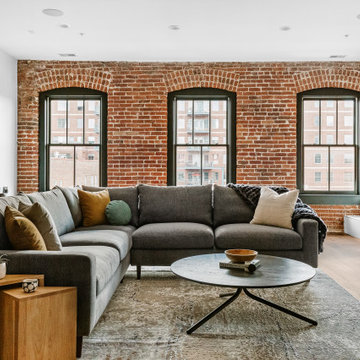
Inspiration för industriella vardagsrum, med vita väggar, mellanmörkt trägolv och brunt golv
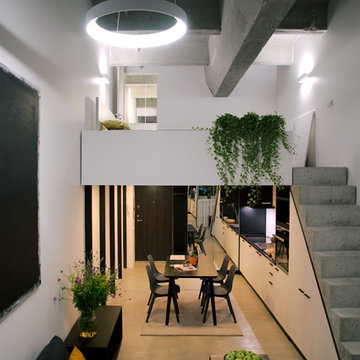
city loft - factory space conversion, overview with lighting
photo / marija jurcikaite
Exempel på ett mellanstort industriellt allrum med öppen planlösning, med vita väggar, betonggolv och grått golv
Exempel på ett mellanstort industriellt allrum med öppen planlösning, med vita väggar, betonggolv och grått golv
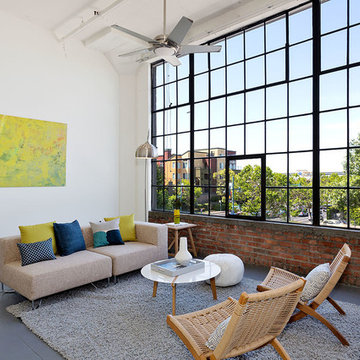
Photography by Liz Rusby
Foto på ett industriellt loftrum, med vita väggar och betonggolv
Foto på ett industriellt loftrum, med vita väggar och betonggolv
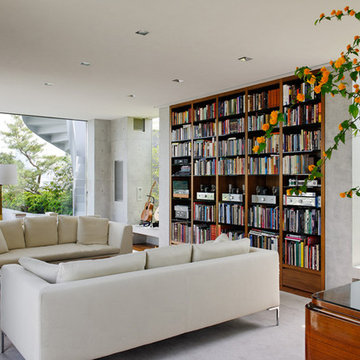
photo: shinichi sato
Inspiration för ett industriellt vardagsrum, med ett musikrum, vita väggar och heltäckningsmatta
Inspiration för ett industriellt vardagsrum, med ett musikrum, vita väggar och heltäckningsmatta
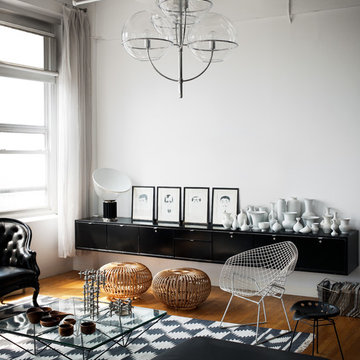
Andrea Ferrari
http://www.andreaferraristudio.com
Foto på ett industriellt vardagsrum, med vita väggar och målat trägolv
Foto på ett industriellt vardagsrum, med vita väggar och målat trägolv
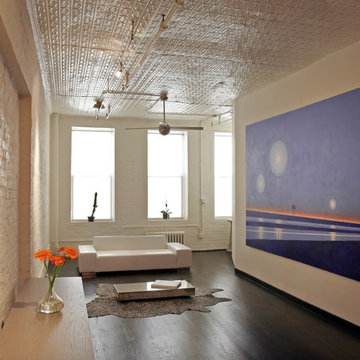
Inredning av ett industriellt vardagsrum, med vita väggar och mörkt trägolv
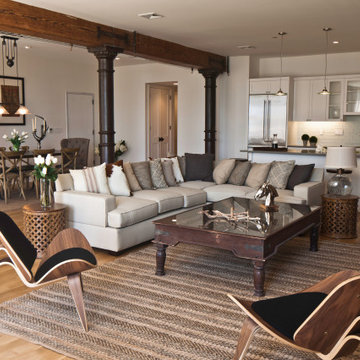
Established in 1895 as a warehouse for the spice trade, 481 Washington was built to last. With its 25-inch-thick base and enchanting Beaux Arts facade, this regal structure later housed a thriving Hudson Square printing company. After an impeccable renovation, the magnificent loft building’s original arched windows and exquisite cornice remain a testament to the grandeur of days past. Perfectly anchored between Soho and Tribeca, Spice Warehouse has been converted into 12 spacious full-floor lofts that seamlessly fuse old-world character with modern convenience.
Steps from the Hudson River, Spice Warehouse is within walking distance of renowned restaurants, famed art galleries, specialty shops and boutiques. With its golden sunsets and outstanding facilities, this is the ideal destination for those seeking the tranquil pleasures of the Hudson River waterfront.
Expansive private floor residences were designed to be both versatile and functional, each with 3- to 4-bedrooms, 3 full baths, and a home office. Several residences enjoy dramatic Hudson River views.
This open space has been designed to accommodate a perfect Tribeca city lifestyle for entertaining, relaxing and working.
This living room design reflects a tailored “old-world” look, respecting the original features of the Spice Warehouse. With its high ceilings, arched windows, original brick wall and iron columns, this space is a testament of ancient time and old world elegance.
The design choices are a combination of neutral, modern finishes such as the Oak natural matte finish floors and white walls, white shaker style kitchen cabinets, combined with a lot of texture found in the brick wall, the iron columns and the various fabrics and furniture pieces finishes used throughout the space and highlighted by a beautiful natural light brought in through a wall of arched windows.
The layout is open and flowing to keep the feel of grandeur of the space so each piece and design finish can be admired individually.
As soon as you enter, a comfortable Eames lounge chair invites you in, giving her back to a solid brick wall adorned by the “cappuccino” art photography piece by Francis Augustine and surrounded by flowing linen taupe window drapes and a shiny cowhide rug.
The cream linen sectional sofa takes center stage, with its sea of textures pillows, giving it character, comfort and uniqueness. The living room combines modern lines such as the Hans Wegner Shell chairs in walnut and black fabric with rustic elements such as this one of a kind Indonesian antique coffee table, giant iron antique wall clock and hand made jute rug which set the old world tone for an exceptional interior.
Photography: Francis Augustine
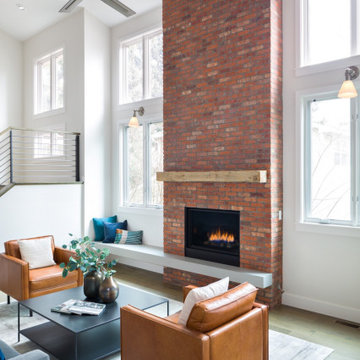
This home remodel was an incredible transformation that turned a traditional Boulder home into an open concept, refined space perfect for hosting. The Melton design team aimed at keeping the space fresh, which included industrial design elements to keep the space feeling modern. Our favorite aspect of this home transformation is the openness from room to room. The open concept allows plenty of opportunities for this lively family to host often and comfortably.
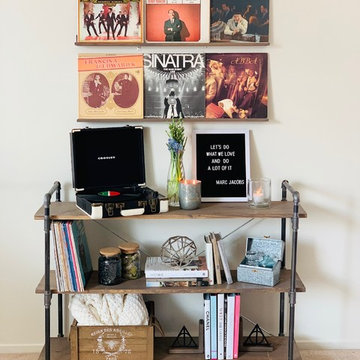
Bild på ett industriellt vardagsrum, med ett musikrum, vita väggar, heltäckningsmatta och beiget golv
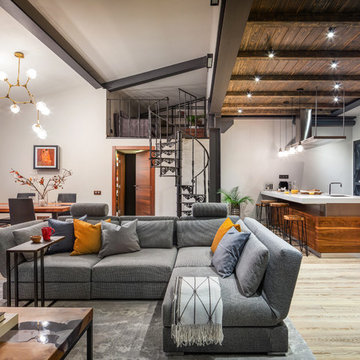
Квартира оформлена в стиле индустриального лофта. Объект интересен своим пространственным решением: чугунная винтовая лестница ведет на антресоль в зону отдыха. Большая часть мебели и предметов интерьера изготовлена по авторскому дизайну.
Авторы проекта: Станислав Тихонов, Антон Костюкович
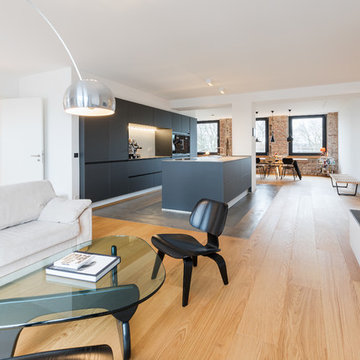
Jannis Wiebusch
Idéer för ett mycket stort industriellt loftrum, med ett finrum, vita väggar, mellanmörkt trägolv, en bred öppen spis, en spiselkrans i gips, en väggmonterad TV och brunt golv
Idéer för ett mycket stort industriellt loftrum, med ett finrum, vita väggar, mellanmörkt trägolv, en bred öppen spis, en spiselkrans i gips, en väggmonterad TV och brunt golv
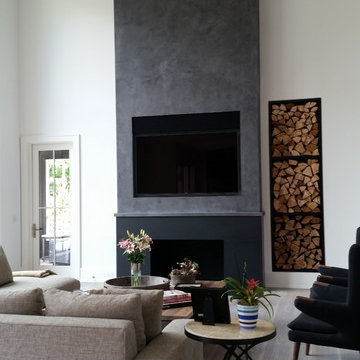
Inredning av ett industriellt stort allrum med öppen planlösning, med vita väggar, en standard öppen spis, en spiselkrans i betong och grått golv
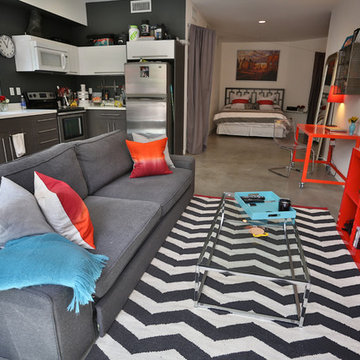
Tyler Mark Henderson
www.tylermarkhenderson.com
Inspiration för ett litet industriellt allrum med öppen planlösning, med vita väggar, betonggolv och en fristående TV
Inspiration för ett litet industriellt allrum med öppen planlösning, med vita väggar, betonggolv och en fristående TV
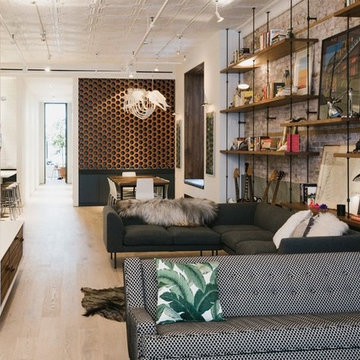
Daniel Shea
Bild på ett mellanstort industriellt allrum med öppen planlösning, med ljust trägolv, en standard öppen spis, en spiselkrans i sten, vita väggar, en inbyggd mediavägg och beiget golv
Bild på ett mellanstort industriellt allrum med öppen planlösning, med ljust trägolv, en standard öppen spis, en spiselkrans i sten, vita väggar, en inbyggd mediavägg och beiget golv
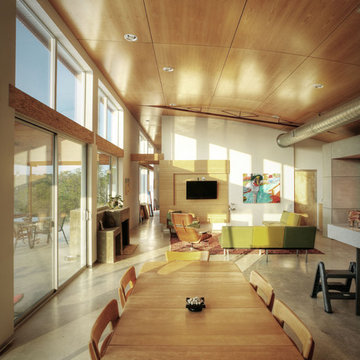
Photo Credit: Jay Brousseau
Inspiration för industriella allrum med öppen planlösning, med vita väggar och betonggolv
Inspiration för industriella allrum med öppen planlösning, med vita väggar och betonggolv
2 814 foton på industriellt vardagsrum, med vita väggar
9
