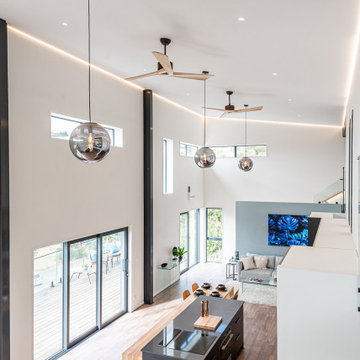98 foton på industriellt vardagsrum
Sortera efter:
Budget
Sortera efter:Populärt i dag
1 - 20 av 98 foton
Artikel 1 av 3

This 2,500 square-foot home, combines the an industrial-meets-contemporary gives its owners the perfect place to enjoy their rustic 30- acre property. Its multi-level rectangular shape is covered with corrugated red, black, and gray metal, which is low-maintenance and adds to the industrial feel.
Encased in the metal exterior, are three bedrooms, two bathrooms, a state-of-the-art kitchen, and an aging-in-place suite that is made for the in-laws. This home also boasts two garage doors that open up to a sunroom that brings our clients close nature in the comfort of their own home.
The flooring is polished concrete and the fireplaces are metal. Still, a warm aesthetic abounds with mixed textures of hand-scraped woodwork and quartz and spectacular granite counters. Clean, straight lines, rows of windows, soaring ceilings, and sleek design elements form a one-of-a-kind, 2,500 square-foot home

Bild på ett stort industriellt allrum med öppen planlösning, med grå väggar, klinkergolv i porslin, en dubbelsidig öppen spis, en spiselkrans i trä, en väggmonterad TV och grått golv

Idéer för ett stort industriellt allrum med öppen planlösning, med beige väggar, mellanmörkt trägolv, en standard öppen spis, en väggmonterad TV och brunt golv

Photo: Robert Benson Photography
Inspiration för ett industriellt vardagsrum, med ett bibliotek, grå väggar, mellanmörkt trägolv, en väggmonterad TV och brunt golv
Inspiration för ett industriellt vardagsrum, med ett bibliotek, grå väggar, mellanmörkt trägolv, en väggmonterad TV och brunt golv

Idéer för ett stort industriellt allrum med öppen planlösning, med röda väggar, betonggolv och blått golv
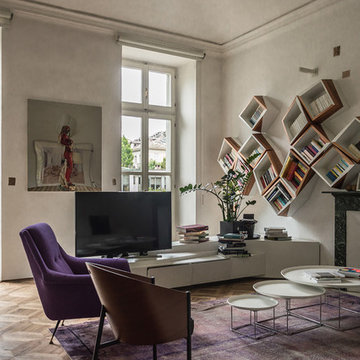
Idéer för ett stort industriellt vardagsrum, med vita väggar, mellanmörkt trägolv, en standard öppen spis, en fristående TV, brunt golv och en spiselkrans i sten
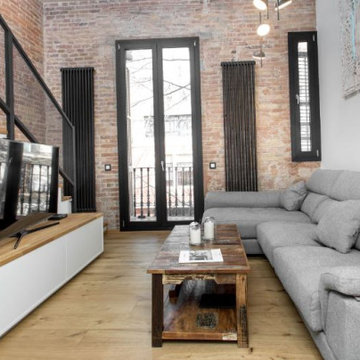
Salón estilo industrial
Industriell inredning av ett mellanstort separat vardagsrum, med ett finrum, vita väggar, mellanmörkt trägolv, en fristående TV och brunt golv
Industriell inredning av ett mellanstort separat vardagsrum, med ett finrum, vita väggar, mellanmörkt trägolv, en fristående TV och brunt golv

The home boasts an industrial-inspired interior, featuring soaring ceilings with tension rod trusses, floor-to-ceiling windows flooding the space with natural light, and aged oak floors that exude character. Custom cabinetry blends seamlessly with the design, offering both functionality and style. At the heart of it all is a striking, see-through glass fireplace, a captivating focal point that bridges modern sophistication with rugged industrial elements. Together, these features create a harmonious balance of raw and refined, making this home a design masterpiece.
Martin Bros. Contracting, Inc., General Contractor; Helman Sechrist Architecture, Architect; JJ Osterloo Design, Designer; Photography by Marie Kinney.
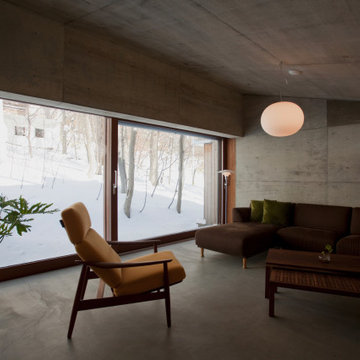
Inspiration för industriella allrum med öppen planlösning, med grå väggar, betonggolv och grått golv

This is the AFTER picture of the living room as viewed from the loft. We had removed ALL the carpet through out this town home and replaced with solid hard wood flooring.
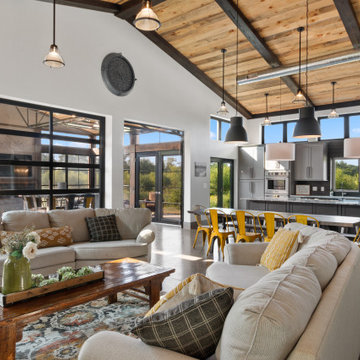
This 2,500 square-foot home, combines the an industrial-meets-contemporary gives its owners the perfect place to enjoy their rustic 30- acre property. Its multi-level rectangular shape is covered with corrugated red, black, and gray metal, which is low-maintenance and adds to the industrial feel.
Encased in the metal exterior, are three bedrooms, two bathrooms, a state-of-the-art kitchen, and an aging-in-place suite that is made for the in-laws. This home also boasts two garage doors that open up to a sunroom that brings our clients close nature in the comfort of their own home.
The flooring is polished concrete and the fireplaces are metal. Still, a warm aesthetic abounds with mixed textures of hand-scraped woodwork and quartz and spectacular granite counters. Clean, straight lines, rows of windows, soaring ceilings, and sleek design elements form a one-of-a-kind, 2,500 square-foot home
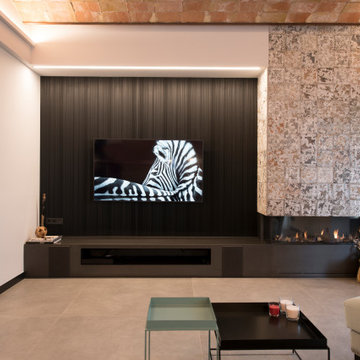
Inredning av ett industriellt stort allrum med öppen planlösning, med grå väggar, klinkergolv i porslin, en dubbelsidig öppen spis, en spiselkrans i trä, en väggmonterad TV och grått golv
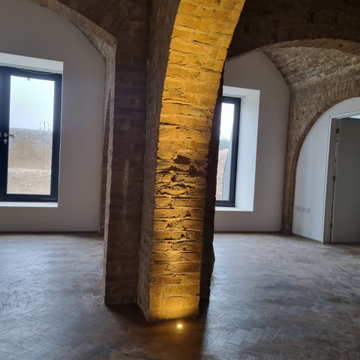
Industriell inredning av ett stort allrum med öppen planlösning, med vita väggar, vinylgolv och brunt golv

Inspiration för ett mellanstort industriellt allrum med öppen planlösning, med ett bibliotek, betonggolv, en standard öppen spis, en spiselkrans i gips, grått golv och grå väggar
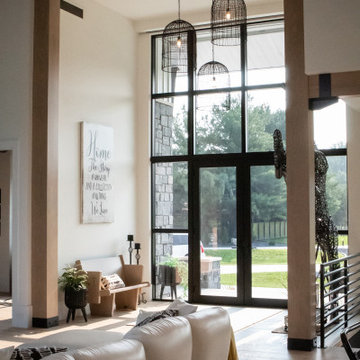
The home boasts an industrial-inspired interior, featuring soaring ceilings with tension rod trusses, floor-to-ceiling windows flooding the space with natural light, and aged oak floors that exude character. Custom cabinetry blends seamlessly with the design, offering both functionality and style. At the heart of it all is a striking, see-through glass fireplace, a captivating focal point that bridges modern sophistication with rugged industrial elements. Together, these features create a harmonious balance of raw and refined, making this home a design masterpiece.
Martin Bros. Contracting, Inc., General Contractor; Helman Sechrist Architecture, Architect; JJ Osterloo Design, Designer; Photography by Amanda McMahon
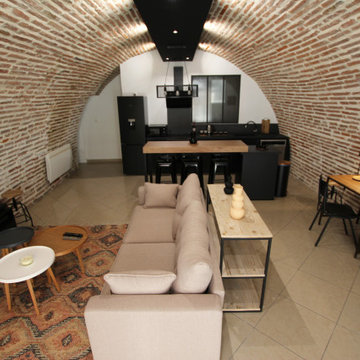
Aménagement global d'un appartement en plein cœur du centre historique de la ville d'Albi.
Bild på ett mellanstort industriellt allrum med öppen planlösning, med vita väggar, klinkergolv i keramik, en fristående TV och beiget golv
Bild på ett mellanstort industriellt allrum med öppen planlösning, med vita väggar, klinkergolv i keramik, en fristående TV och beiget golv
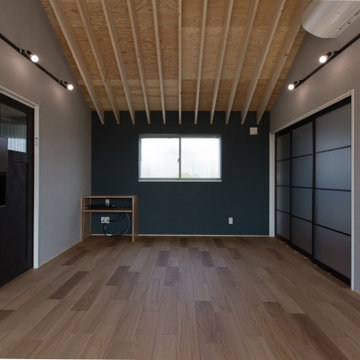
Idéer för att renovera ett litet industriellt separat vardagsrum, med en hemmabar, grå väggar, mellanmörkt trägolv, en väggmonterad TV och beiget golv
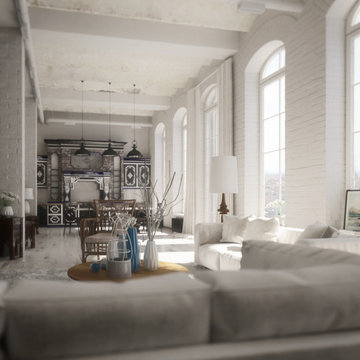
Bild på ett mycket stort industriellt allrum med öppen planlösning, med vita väggar och vitt golv
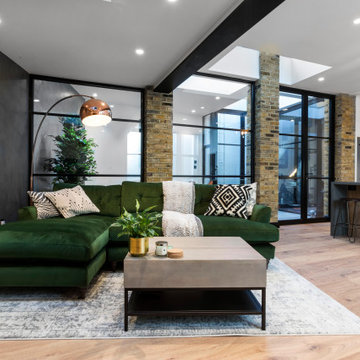
Exempel på ett mellanstort industriellt allrum med öppen planlösning, med grå väggar, målat trägolv, en väggmonterad TV och beiget golv
98 foton på industriellt vardagsrum
1
