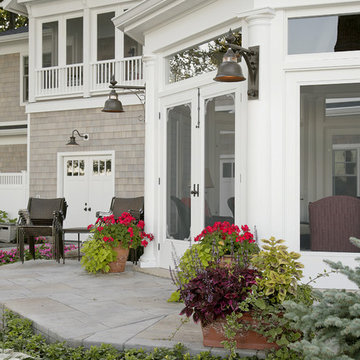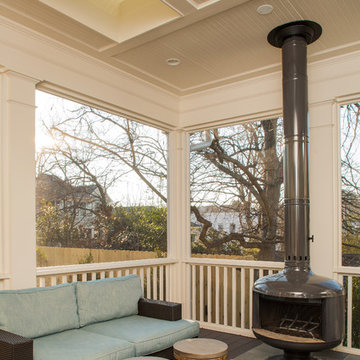611 foton på innätad veranda framför huset
Sortera efter:
Budget
Sortera efter:Populärt i dag
121 - 140 av 611 foton
Artikel 1 av 3
Idéer för en stor innätad veranda framför huset, med takförlängning
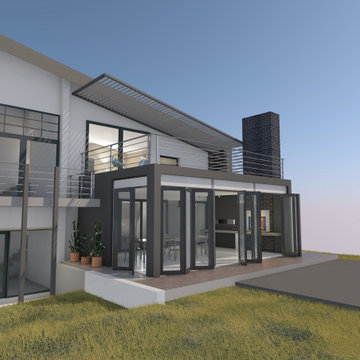
Exempel på en mellanstor modern innätad veranda framför huset, med betongplatta, takförlängning och räcke i metall
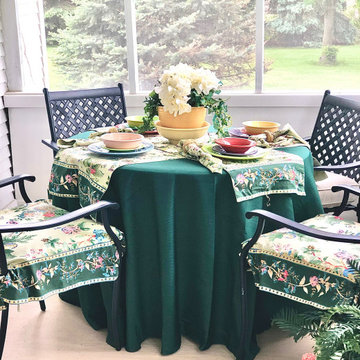
Front porch, screened
Idéer för mellanstora lantliga innätade verandor framför huset, med takförlängning
Idéer för mellanstora lantliga innätade verandor framför huset, med takförlängning
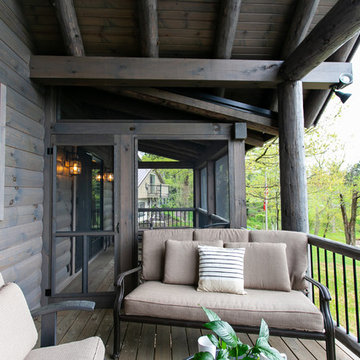
Front porch with comfy patio furniture. Half of the porch is open and under roof, and the other half is enclosed with screen. This helps eliminate pests during the summer while still allowing the residents to hang out side.
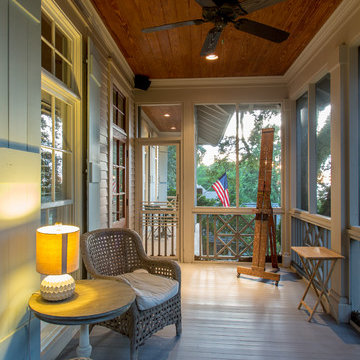
Confident Cottage on the Bluff
Bild på en vintage innätad veranda framför huset
Bild på en vintage innätad veranda framför huset
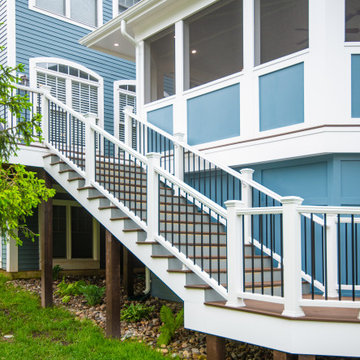
Modern Herndon covered porch with full furniture set, recessed lighting, and carpet.
Bild på en stor vintage innätad veranda framför huset, med trädäck, takförlängning och räcke i trä
Bild på en stor vintage innätad veranda framför huset, med trädäck, takförlängning och räcke i trä
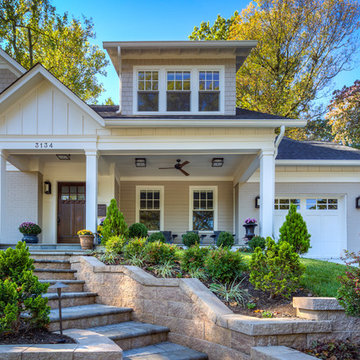
Inspiration för små amerikanska innätade verandor framför huset, med marksten i betong och takförlängning
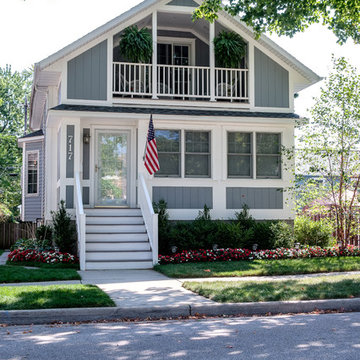
A renovation project converting an existing front porch to enclosed living space, and adding a balcony and storage above, for an aesthetic and functional upgrade to small downtown residence.
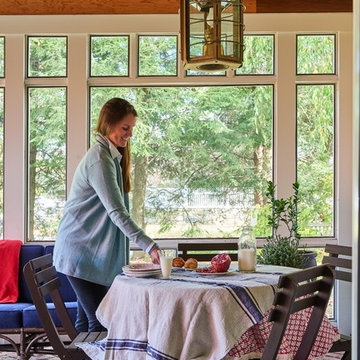
Bild på en stor lantlig innätad veranda framför huset, med marksten i tegel och takförlängning
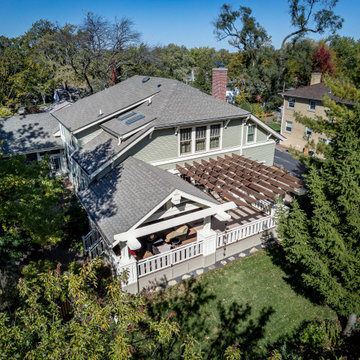
The 4 exterior additions on the home inclosed a full enclosed screened porch with glass rails, covered front porch, open-air trellis/arbor/pergola over a deck, and completely open fire pit and patio - at the front, side and back yards of the home.
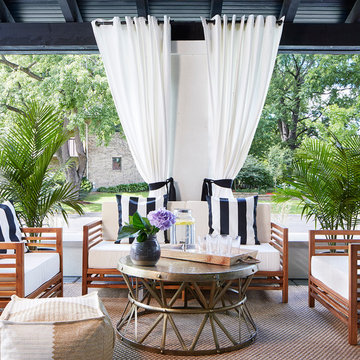
Martha O'Hara Interiors, Furnishings & Photo Styling | Detail Design + Build, Builder | Charlie & Co. Design, Architect | Corey Gaffer, Photography | Please Note: All “related,” “similar,” and “sponsored” products tagged or listed by Houzz are not actual products pictured. They have not been approved by Martha O’Hara Interiors nor any of the professionals credited. For information about our work, please contact design@oharainteriors.com.
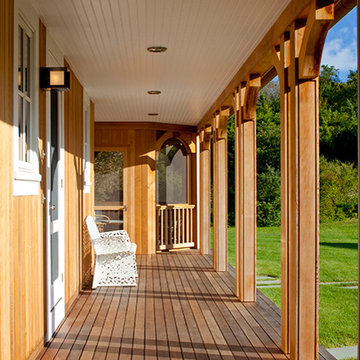
Eric Striffler
Inredning av en lantlig stor innätad veranda framför huset, med trädäck och takförlängning
Inredning av en lantlig stor innätad veranda framför huset, med trädäck och takförlängning
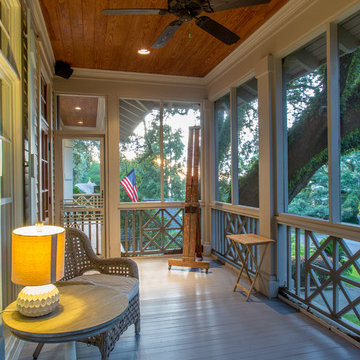
Confident Cottage on the Bluff
Idéer för vintage innätade verandor framför huset
Idéer för vintage innätade verandor framför huset
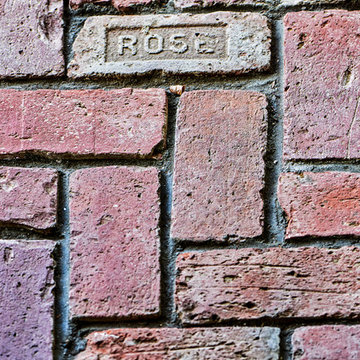
Lantlig inredning av en stor innätad veranda framför huset, med marksten i tegel och takförlängning
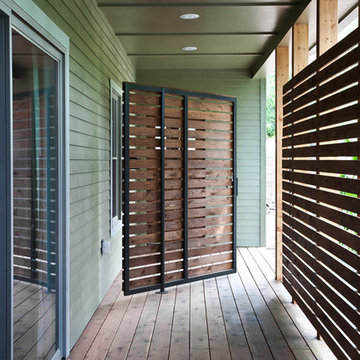
Rett Peek
Idéer för en mellanstor klassisk innätad veranda framför huset, med trädäck och takförlängning
Idéer för en mellanstor klassisk innätad veranda framför huset, med trädäck och takförlängning
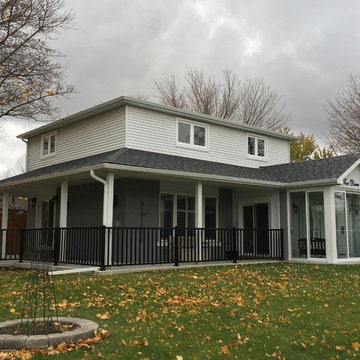
Wrap around ground level verandah
Idéer för att renovera en stor vintage innätad veranda framför huset, med takförlängning
Idéer för att renovera en stor vintage innätad veranda framför huset, med takförlängning
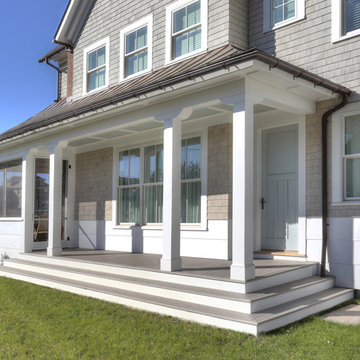
Russell Campaigne, AIA
Inredning av en maritim mellanstor innätad veranda framför huset, med trädäck och takförlängning
Inredning av en maritim mellanstor innätad veranda framför huset, med trädäck och takförlängning
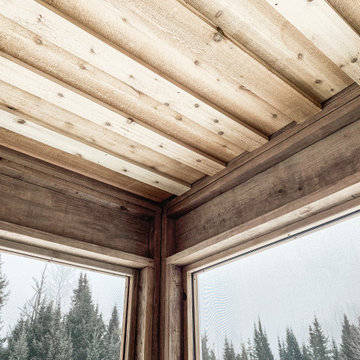
Inspiration för en mellanstor lantlig innätad veranda framför huset, med betongplatta, takförlängning och räcke i trä
611 foton på innätad veranda framför huset
7
