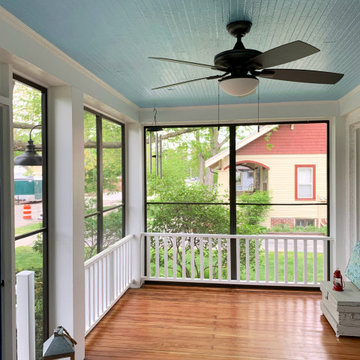611 foton på innätad veranda framför huset
Sortera efter:
Budget
Sortera efter:Populärt i dag
161 - 180 av 611 foton
Artikel 1 av 3
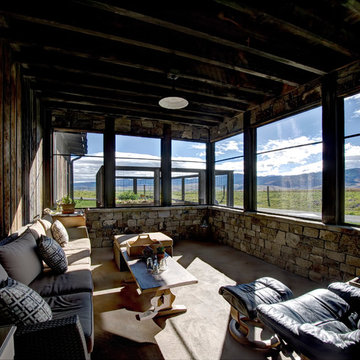
Photo: Mike Wiseman
Bild på en mellanstor rustik innätad veranda framför huset, med betongplatta och takförlängning
Bild på en mellanstor rustik innätad veranda framför huset, med betongplatta och takförlängning
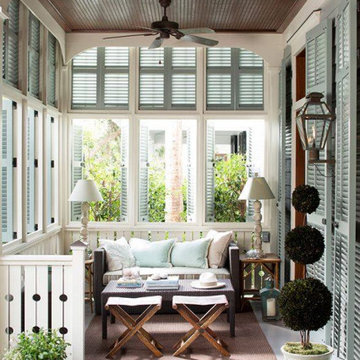
Exempel på en mellanstor klassisk innätad veranda framför huset, med trädäck, takförlängning och räcke i trä
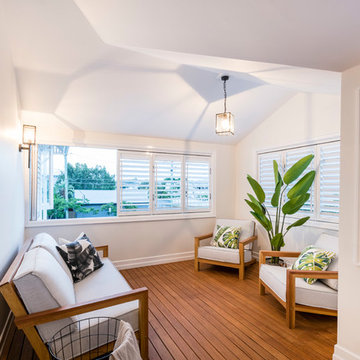
The original verandah has been re-lined and enclosed with plantation shutters to extend its usability as an additional living space/retreat
Idéer för mellanstora vintage innätade verandor framför huset
Idéer för mellanstora vintage innätade verandor framför huset
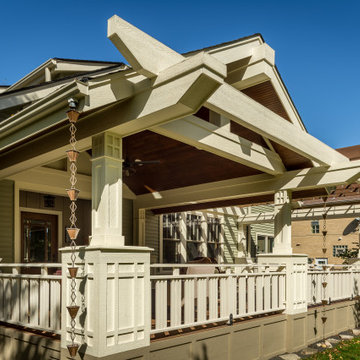
The 4 exterior additions on the home inclosed a full enclosed screened porch with glass rails, covered front porch, open-air trellis/arbor/pergola over a deck, and completely open fire pit and patio - at the front, side and back yards of the home.
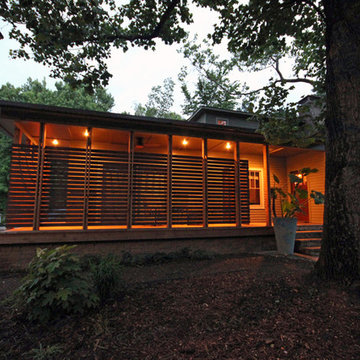
Rett Peek
Exempel på en mellanstor klassisk innätad veranda framför huset, med trädäck och takförlängning
Exempel på en mellanstor klassisk innätad veranda framför huset, med trädäck och takförlängning
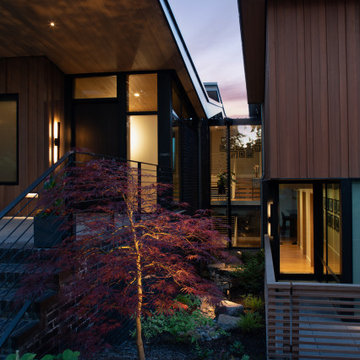
Material expression and exterior finishes were carefully selected to reduce the apparent size of the house, last through many years, and add warmth and human scale to the home. The unique siding system is made up of different widths and depths of western red cedar, complementing the vision of the structures wings which are balanced, not symmetrical. The exterior materials include a burn brick base, powder-coated steel, cedar, acid-washed concrete and Corten steel planters. A private guest suite it tucked into the third level of the house opening to a reflective center garden court recessed into the home’s north and south halves. The setting provides a private entry and recessed quiet porch focused on northwest flora, river-rock and a unique rain-chain celebrating the region’s precipitation.
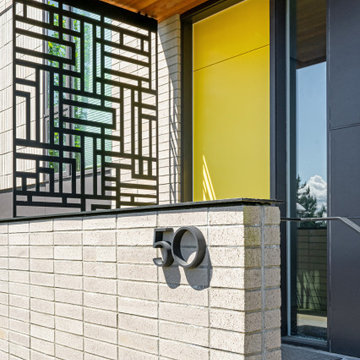
Entry Porch
Bild på en mellanstor funkis innätad veranda framför huset, med betongplatta och takförlängning
Bild på en mellanstor funkis innätad veranda framför huset, med betongplatta och takförlängning
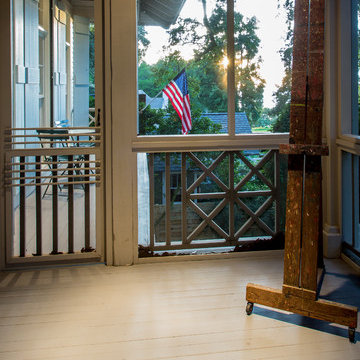
Confident Cottage on the Bluff
Klassisk inredning av en innätad veranda framför huset
Klassisk inredning av en innätad veranda framför huset
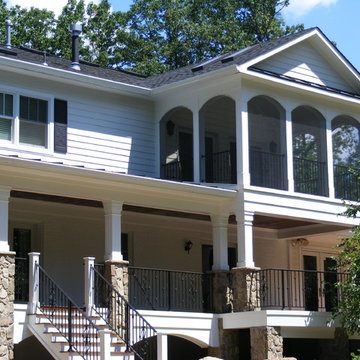
Bianco Renovations
Idéer för en stor klassisk innätad veranda framför huset, med trädäck och takförlängning
Idéer för en stor klassisk innätad veranda framför huset, med trädäck och takförlängning
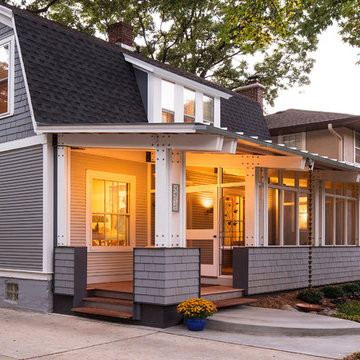
Another perspective from the entry side of the porch. The Corten steps are an attractive element and a nice way to add "pop" to a project. The rain chain is functional and aesthetic. Two entries to the landing provide convenience and also make this area feel more open and inviting. Standing seam porch roof and steel flashings.
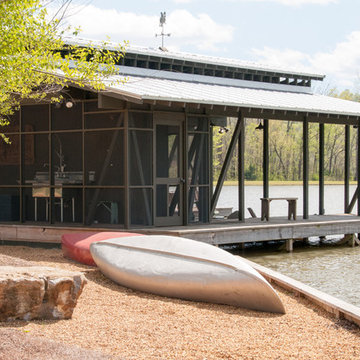
boat house, screened porch, and fish cleaning station on a private farm lake
photo by Williams Partnership: Architecture
Idéer för en mellanstor rustik innätad veranda framför huset, med trädäck och takförlängning
Idéer för en mellanstor rustik innätad veranda framför huset, med trädäck och takförlängning
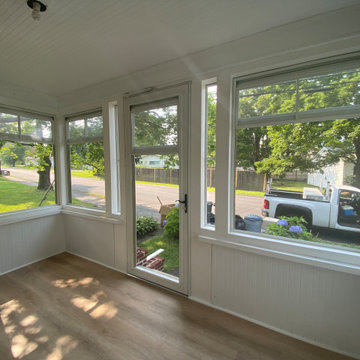
After photo of an existing porch updated with our Porch Conversion.
Windows and door with clear FlexiGlaze and standard screen.
Convert any existing outdoor space to a three-season room.
Hand-made in the USA.
Multiple FlexiGlaze and frame colors are available.
10-year warranty on frame and window vinyl. 2 years on screen.
Quick install time. Affordable. Beautiful.
Protects from Summer sun, rain, and even snow.
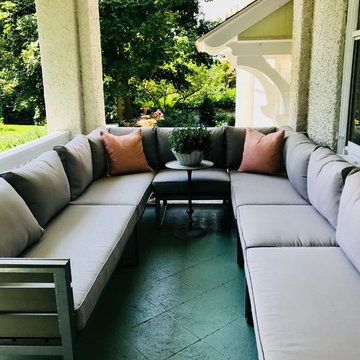
Make the most of outdoor areas by adding two modular sectional's together to fit an unconventional shape. Maximize seating and socializing. Minimalist sectional.
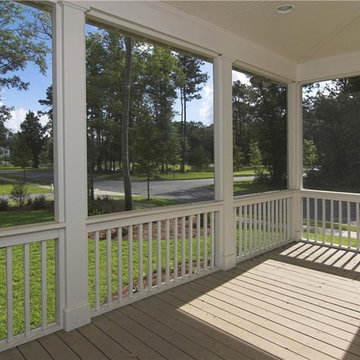
Existing deck enclosed with screen
White aluminium railing and post
Bild på en stor funkis innätad veranda framför huset, med trädäck och takförlängning
Bild på en stor funkis innätad veranda framför huset, med trädäck och takförlängning
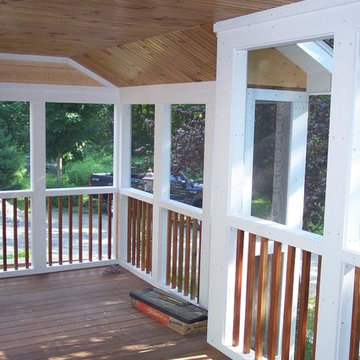
Modern inredning av en innätad veranda framför huset, med takförlängning
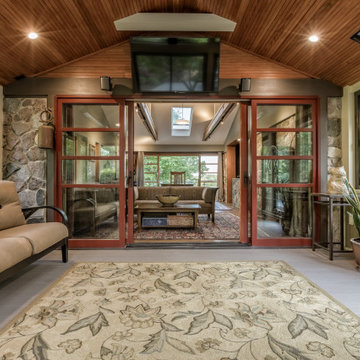
A 150 FT2 screened porch addition melds seamlessly into the existing structure. Design and build by Meadowlark Design+Build in Ann Arbor, Michigan. Photography by Sean Carter.
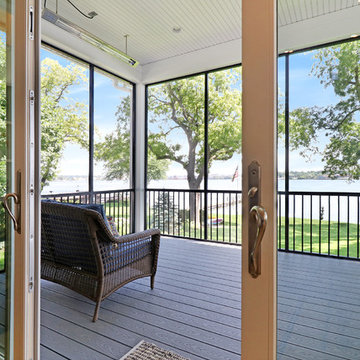
Photo Credit: Next Door Photos
Inredning av en klassisk innätad veranda framför huset, med trädäck och takförlängning
Inredning av en klassisk innätad veranda framför huset, med trädäck och takförlängning
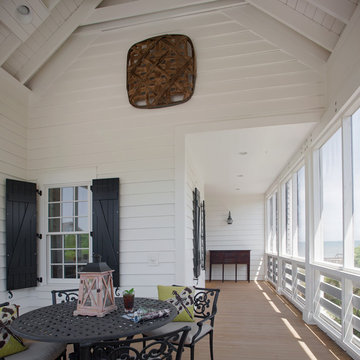
Atlantic Archives Inc. / Richard Leo Johnson
Paragon Custom Construction LLC
Idéer för att renovera en stor maritim innätad veranda framför huset, med trädäck och takförlängning
Idéer för att renovera en stor maritim innätad veranda framför huset, med trädäck och takförlängning
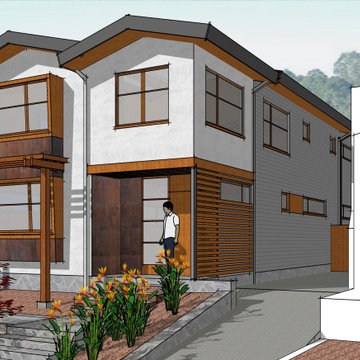
This single family home in Berkeley will receive a second floor addition, perfect for the family of four. The existing first floor and all three bedrooms will be raised to make room for a new first floor, with higher ceilings, and complete with a new kitchen, dining room, living room, a fourth bedroom or office space. The plan's cohesive interior opens up to a backyard deck and lush landscaping. Steel troweled stucco and lap siding are the main exterior finishes, while corroded steel and high performance wood are used for a warmer palette, and to reflect this couple's eclectic inspiration.
611 foton på innätad veranda framför huset
9
