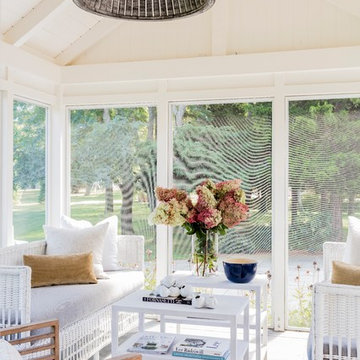930 foton på innätad veranda, med naturstensplattor
Sortera efter:
Budget
Sortera efter:Populärt i dag
121 - 140 av 930 foton
Artikel 1 av 3
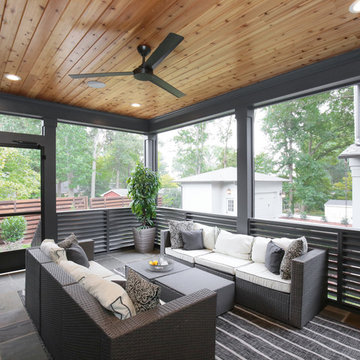
Stephen Thrift
Klassisk inredning av en stor innätad veranda på baksidan av huset, med naturstensplattor
Klassisk inredning av en stor innätad veranda på baksidan av huset, med naturstensplattor
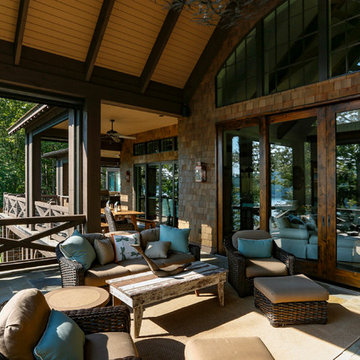
Exempel på en stor maritim innätad veranda på baksidan av huset, med naturstensplattor och takförlängning
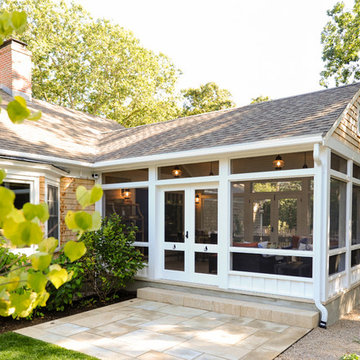
Idéer för en maritim innätad veranda på baksidan av huset, med naturstensplattor och takförlängning
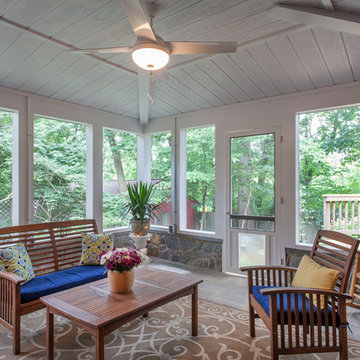
John Tsantes
Inspiration för en stor amerikansk innätad veranda på baksidan av huset, med naturstensplattor och takförlängning
Inspiration för en stor amerikansk innätad veranda på baksidan av huset, med naturstensplattor och takförlängning
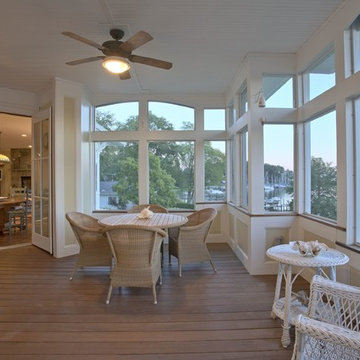
A beautiful screen porch over looking the waters of Annapolis, MD
Klassisk inredning av en mellanstor innätad veranda på baksidan av huset, med naturstensplattor
Klassisk inredning av en mellanstor innätad veranda på baksidan av huset, med naturstensplattor
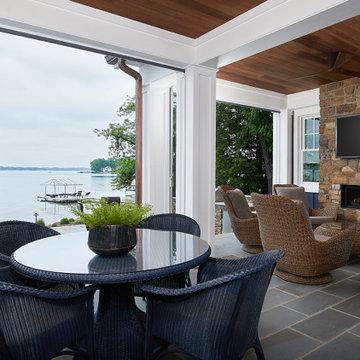
This cozy lake cottage skillfully incorporates a number of features that would normally be restricted to a larger home design. A glance of the exterior reveals a simple story and a half gable running the length of the home, enveloping the majority of the interior spaces. To the rear, a pair of gables with copper roofing flanks a covered dining area and screened porch. Inside, a linear foyer reveals a generous staircase with cascading landing.
Further back, a centrally placed kitchen is connected to all of the other main level entertaining spaces through expansive cased openings. A private study serves as the perfect buffer between the homes master suite and living room. Despite its small footprint, the master suite manages to incorporate several closets, built-ins, and adjacent master bath complete with a soaker tub flanked by separate enclosures for a shower and water closet.
Upstairs, a generous double vanity bathroom is shared by a bunkroom, exercise space, and private bedroom. The bunkroom is configured to provide sleeping accommodations for up to 4 people. The rear-facing exercise has great views of the lake through a set of windows that overlook the copper roof of the screened porch below.
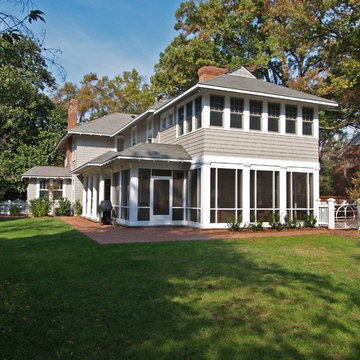
Dennis Nodine
Inspiration för stora klassiska innätade verandor på baksidan av huset, med naturstensplattor och takförlängning
Inspiration för stora klassiska innätade verandor på baksidan av huset, med naturstensplattor och takförlängning
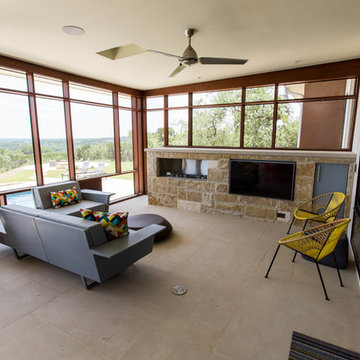
Net Zero House screened porch and pool/water cistern view. Architect: Barley|Pfeiffer.
Foto på en stor funkis innätad veranda på baksidan av huset, med naturstensplattor och takförlängning
Foto på en stor funkis innätad veranda på baksidan av huset, med naturstensplattor och takförlängning
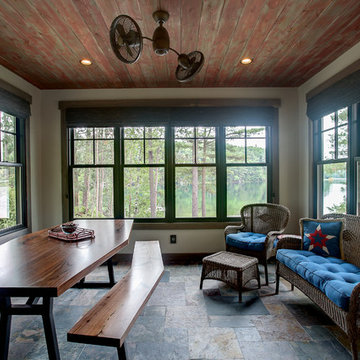
Photos by Kaity
Custom picnic table design by: Marty Rhein, CKD, CBD - crafted by Edge
Bild på en mellanstor amerikansk innätad veranda på baksidan av huset, med takförlängning och naturstensplattor
Bild på en mellanstor amerikansk innätad veranda på baksidan av huset, med takförlängning och naturstensplattor
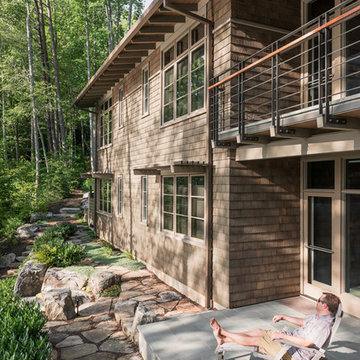
The Fontana Bridge residence is a mountain modern lake home located in the mountains of Swain County. The LEED Gold home is mountain modern house designed to integrate harmoniously with the surrounding Appalachian mountain setting. The understated exterior and the thoughtfully chosen neutral palette blend into the topography of the wooded hillside.
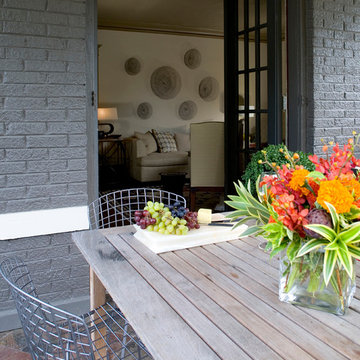
Foto på en liten vintage innätad veranda på baksidan av huset, med naturstensplattor och takförlängning
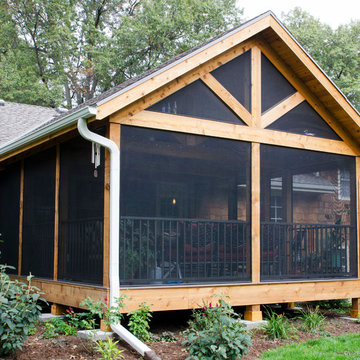
visual anthology photography
Bild på en mellanstor vintage innätad veranda på baksidan av huset, med naturstensplattor och takförlängning
Bild på en mellanstor vintage innätad veranda på baksidan av huset, med naturstensplattor och takförlängning
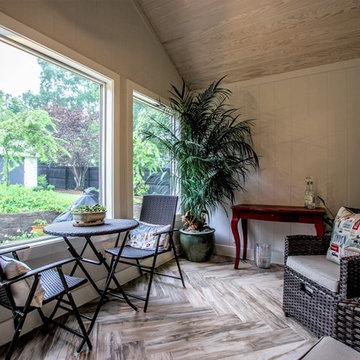
Screened porch
Hannon Photography
Idéer för små vintage innätade verandor på baksidan av huset, med naturstensplattor och takförlängning
Idéer för små vintage innätade verandor på baksidan av huset, med naturstensplattor och takförlängning
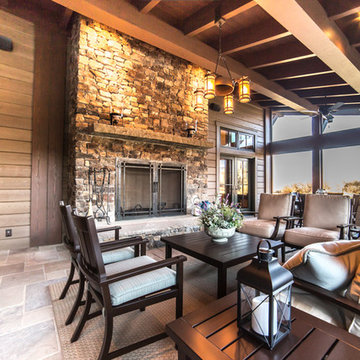
This 7,000 sf home was custom designed by MossCreek to be rustic in nature, while keeping with the legacy style of the western mountains.
Bild på en mycket stor rustik innätad veranda framför huset, med takförlängning och naturstensplattor
Bild på en mycket stor rustik innätad veranda framför huset, med takförlängning och naturstensplattor
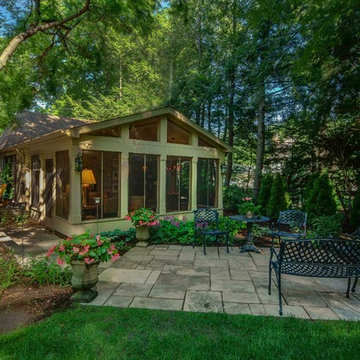
Joe DeMaio Photography
Idéer för att renovera en mellanstor vintage innätad veranda på baksidan av huset, med takförlängning och naturstensplattor
Idéer för att renovera en mellanstor vintage innätad veranda på baksidan av huset, med takförlängning och naturstensplattor
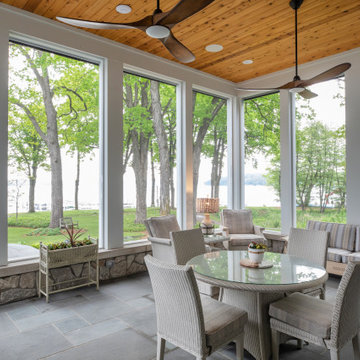
www.lowellcustomhomes.com - Lake Geneva, WI, lake home screened in porch with lake view.
Inspiration för mellanstora maritima innätade verandor på baksidan av huset, med naturstensplattor, takförlängning och räcke i flera material
Inspiration för mellanstora maritima innätade verandor på baksidan av huset, med naturstensplattor, takförlängning och räcke i flera material
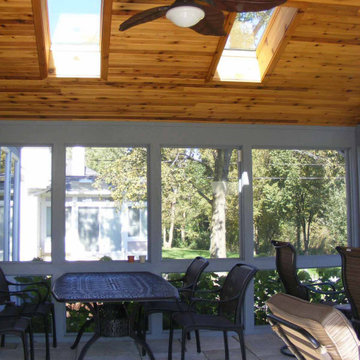
Inspiration för mellanstora klassiska innätade verandor på baksidan av huset, med naturstensplattor, takförlängning och räcke i glas
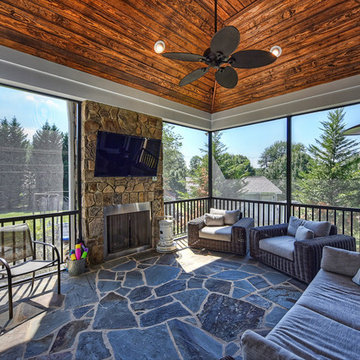
Foto på en mellanstor rustik innätad veranda på baksidan av huset, med naturstensplattor och takförlängning
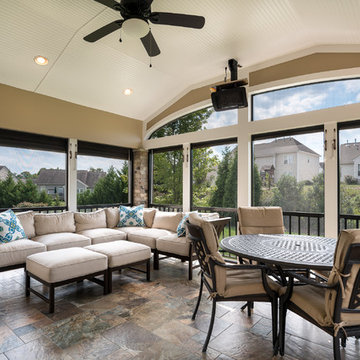
© Deborah Scannell Photography
Klassisk inredning av en mellanstor innätad veranda på baksidan av huset, med takförlängning och naturstensplattor
Klassisk inredning av en mellanstor innätad veranda på baksidan av huset, med takförlängning och naturstensplattor
930 foton på innätad veranda, med naturstensplattor
7
