930 foton på innätad veranda, med naturstensplattor
Sortera efter:
Budget
Sortera efter:Populärt i dag
161 - 180 av 930 foton
Artikel 1 av 3
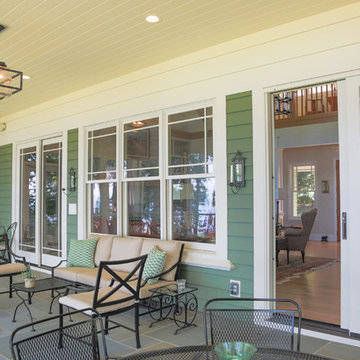
Lowell Custom Homes, Lake Geneva, WI. ,
Prairie style architecture is fitting for this lake front home with it's restful integration to the surrounding environment. High quality craftsmanship is evident throughout with stylistic detailing that welcomes visitors throughout the seasons.
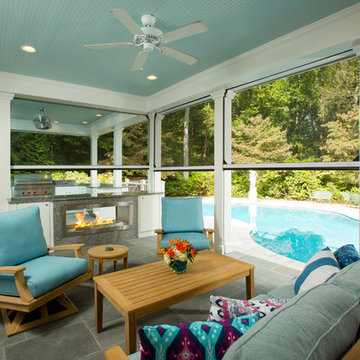
Photography by Greg Hadley Photography.
Inredning av en stor innätad veranda på baksidan av huset, med naturstensplattor och takförlängning
Inredning av en stor innätad veranda på baksidan av huset, med naturstensplattor och takförlängning
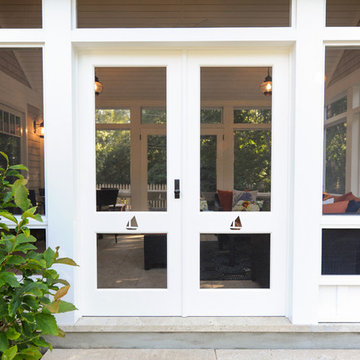
Foto på en maritim innätad veranda på baksidan av huset, med naturstensplattor och takförlängning
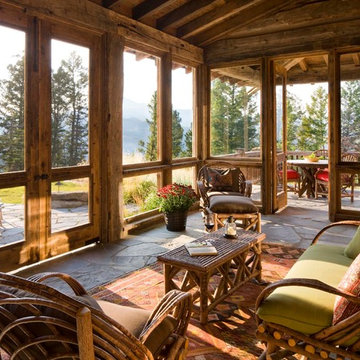
Architect: Miller Architects, P.C.
Photographer: David Marlow
Landscape Designer: Beth MacFawn Landscape Design, Inc.
Idéer för att renovera en rustik innätad veranda, med naturstensplattor och takförlängning
Idéer för att renovera en rustik innätad veranda, med naturstensplattor och takförlängning
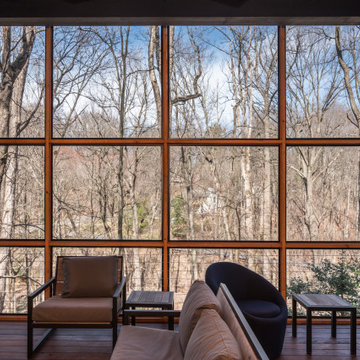
Rear screened porch with wood-burning fireplace and additional firewood storage within mantel.
Exempel på en mellanstor modern innätad veranda på baksidan av huset, med naturstensplattor och takförlängning
Exempel på en mellanstor modern innätad veranda på baksidan av huset, med naturstensplattor och takförlängning
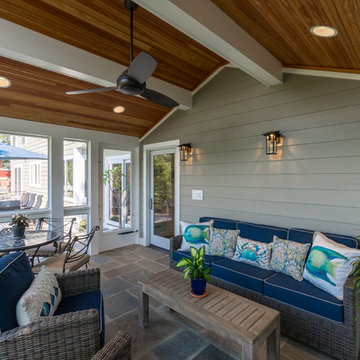
The elegant porch has white painted beams and framing that contrast with a cedar beadboard ceiling and flagstone floor. The adjacent patio is curved and set with open black railings.
HDBros
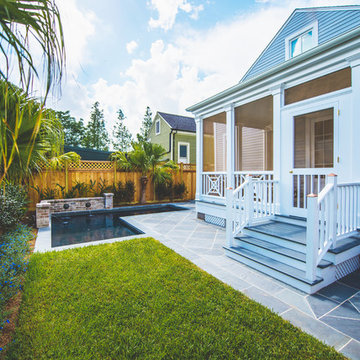
LazyEye Photography
Inspiration för en vintage innätad veranda på baksidan av huset, med naturstensplattor och takförlängning
Inspiration för en vintage innätad veranda på baksidan av huset, med naturstensplattor och takförlängning
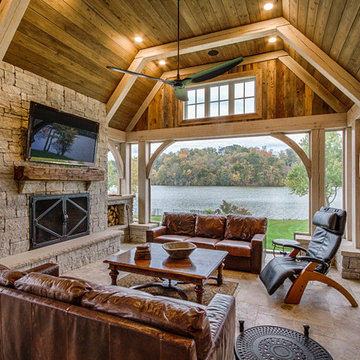
Idéer för stora funkis innätade verandor på baksidan av huset, med naturstensplattor och takförlängning
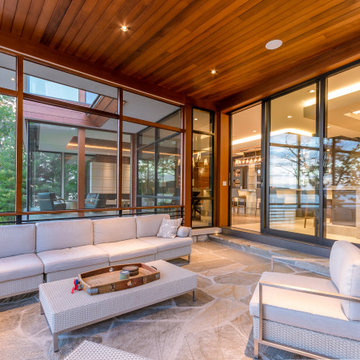
This modern waterfront home was built for today’s contemporary lifestyle with the comfort of a family cottage. Walloon Lake Residence is a stunning three-story waterfront home with beautiful proportions and extreme attention to detail to give both timelessness and character. Horizontal wood siding wraps the perimeter and is broken up by floor-to-ceiling windows and moments of natural stone veneer.
The exterior features graceful stone pillars and a glass door entrance that lead into a large living room, dining room, home bar, and kitchen perfect for entertaining. With walls of large windows throughout, the design makes the most of the lakefront views. A large screened porch and expansive platform patio provide space for lounging and grilling.
Inside, the wooden slat decorative ceiling in the living room draws your eye upwards. The linear fireplace surround and hearth are the focal point on the main level. The home bar serves as a gathering place between the living room and kitchen. A large island with seating for five anchors the open concept kitchen and dining room. The strikingly modern range hood and custom slab kitchen cabinets elevate the design.
The floating staircase in the foyer acts as an accent element. A spacious master suite is situated on the upper level. Featuring large windows, a tray ceiling, double vanity, and a walk-in closet. The large walkout basement hosts another wet bar for entertaining with modern island pendant lighting.
Walloon Lake is located within the Little Traverse Bay Watershed and empties into Lake Michigan. It is considered an outstanding ecological, aesthetic, and recreational resource. The lake itself is unique in its shape, with three “arms” and two “shores” as well as a “foot” where the downtown village exists. Walloon Lake is a thriving northern Michigan small town with tons of character and energy, from snowmobiling and ice fishing in the winter to morel hunting and hiking in the spring, boating and golfing in the summer, and wine tasting and color touring in the fall.
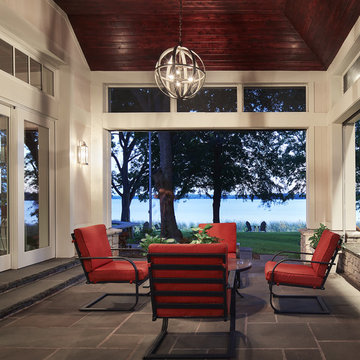
The outdoor porch areas were a sentimental area for the male homeowner as he had many memories of time spent out of doors with family. A solid structure was built around the side porch with the pavers kept in tact. On the back porch, the stacked stone had settled unevenly so they rebuilt it using the existing stone.
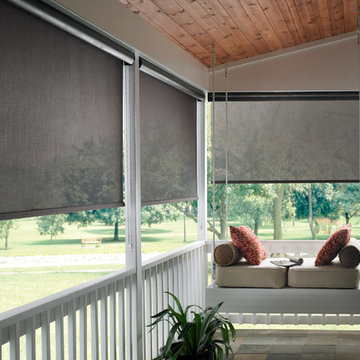
Idéer för en mellanstor klassisk innätad veranda framför huset, med takförlängning och naturstensplattor
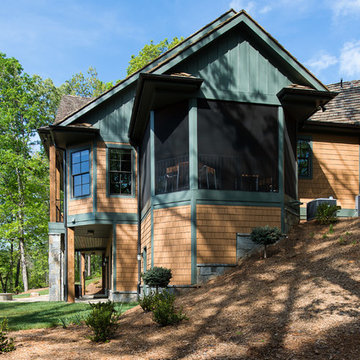
The gentle slope of the property is perfect for a walk-out basement.
Foto på en stor funkis innätad veranda längs med huset, med naturstensplattor och takförlängning
Foto på en stor funkis innätad veranda längs med huset, med naturstensplattor och takförlängning
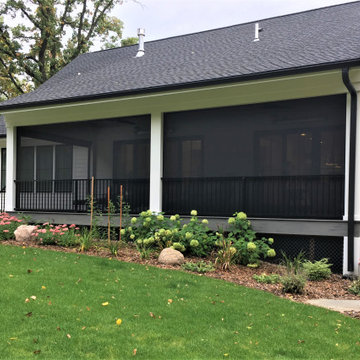
Sophisticated urban farmhouse made to be maintenance free and with dog-amenities galore. Porch showcases automatic screens. Open ended for dogs to roam freely and then come under to get away from the sun.
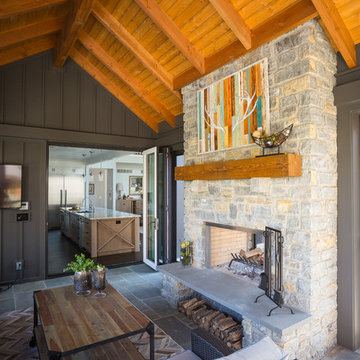
RVP Photography
Idéer för lantliga innätade verandor på baksidan av huset, med naturstensplattor och takförlängning
Idéer för lantliga innätade verandor på baksidan av huset, med naturstensplattor och takförlängning
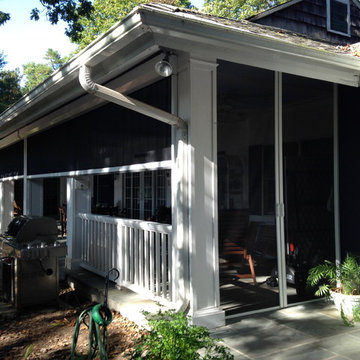
Idéer för en stor rustik innätad veranda på baksidan av huset, med naturstensplattor och takförlängning

Exempel på en stor klassisk innätad veranda på baksidan av huset, med naturstensplattor, takförlängning och räcke i metall
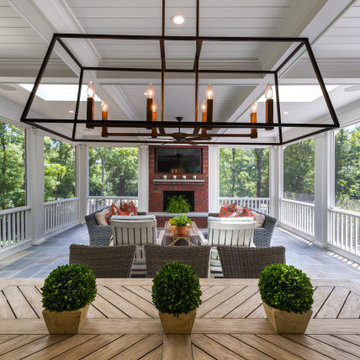
David Ramsey Photography
Inspiration för en stor vintage innätad veranda på baksidan av huset, med naturstensplattor och takförlängning
Inspiration för en stor vintage innätad veranda på baksidan av huset, med naturstensplattor och takförlängning
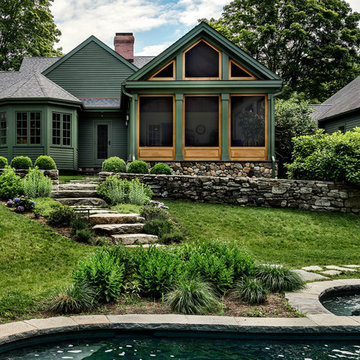
Screened porch addition
Photographer: Rob Karosis
Idéer för en mellanstor klassisk innätad veranda på baksidan av huset, med naturstensplattor och takförlängning
Idéer för en mellanstor klassisk innätad veranda på baksidan av huset, med naturstensplattor och takförlängning
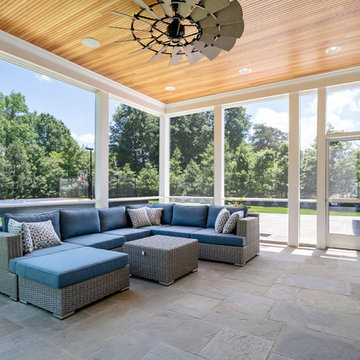
Foto på en innätad veranda på baksidan av huset, med naturstensplattor och takförlängning
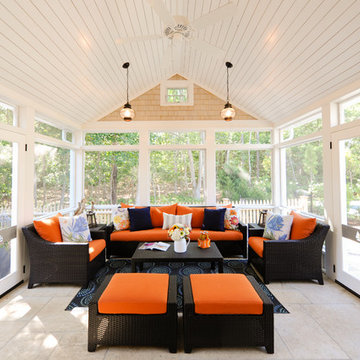
Bild på en maritim innätad veranda på baksidan av huset, med naturstensplattor och takförlängning
930 foton på innätad veranda, med naturstensplattor
9