1 766 foton på innätad veranda
Sortera efter:
Budget
Sortera efter:Populärt i dag
41 - 60 av 1 766 foton
Artikel 1 av 3

Screen porch interior
Inredning av en modern mellanstor innätad veranda på baksidan av huset, med trädäck och takförlängning
Inredning av en modern mellanstor innätad veranda på baksidan av huset, med trädäck och takförlängning
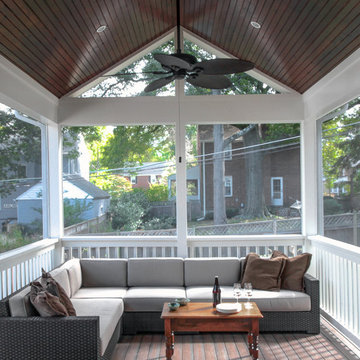
EnviroHomeDesign LLC
Bild på en stor vintage innätad veranda på baksidan av huset, med trädäck och takförlängning
Bild på en stor vintage innätad veranda på baksidan av huset, med trädäck och takförlängning
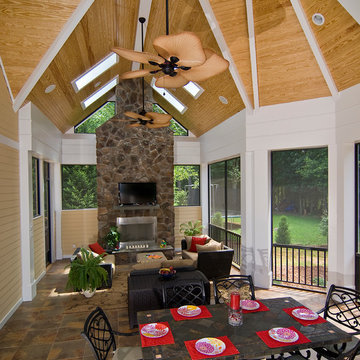
Porch, Outdoor Living Space
www.artisteyephotography.com
Inredning av en klassisk mellanstor innätad veranda på baksidan av huset, med kakelplattor och takförlängning
Inredning av en klassisk mellanstor innätad veranda på baksidan av huset, med kakelplattor och takförlängning

Builder: Falcon Custom Homes
Interior Designer: Mary Burns - Gallery
Photographer: Mike Buck
A perfectly proportioned story and a half cottage, the Farfield is full of traditional details and charm. The front is composed of matching board and batten gables flanking a covered porch featuring square columns with pegged capitols. A tour of the rear façade reveals an asymmetrical elevation with a tall living room gable anchoring the right and a low retractable-screened porch to the left.
Inside, the front foyer opens up to a wide staircase clad in horizontal boards for a more modern feel. To the left, and through a short hall, is a study with private access to the main levels public bathroom. Further back a corridor, framed on one side by the living rooms stone fireplace, connects the master suite to the rest of the house. Entrance to the living room can be gained through a pair of openings flanking the stone fireplace, or via the open concept kitchen/dining room. Neutral grey cabinets featuring a modern take on a recessed panel look, line the perimeter of the kitchen, framing the elongated kitchen island. Twelve leather wrapped chairs provide enough seating for a large family, or gathering of friends. Anchoring the rear of the main level is the screened in porch framed by square columns that match the style of those found at the front porch. Upstairs, there are a total of four separate sleeping chambers. The two bedrooms above the master suite share a bathroom, while the third bedroom to the rear features its own en suite. The fourth is a large bunkroom above the homes two-stall garage large enough to host an abundance of guests.
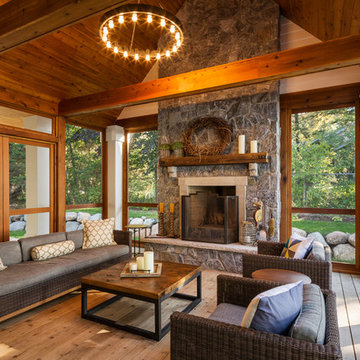
Corey Gaffer Photography
Inspiration för en mellanstor rustik innätad veranda längs med huset, med takförlängning och trädäck
Inspiration för en mellanstor rustik innätad veranda längs med huset, med takförlängning och trädäck
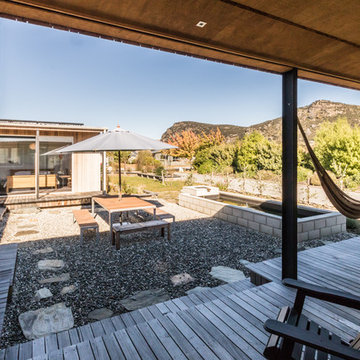
Verandah.
Photo credit: The Photographer's Studio & Laboratory.
Idéer för mellanstora funkis innätade verandor längs med huset, med trädäck och takförlängning
Idéer för mellanstora funkis innätade verandor längs med huset, med trädäck och takförlängning
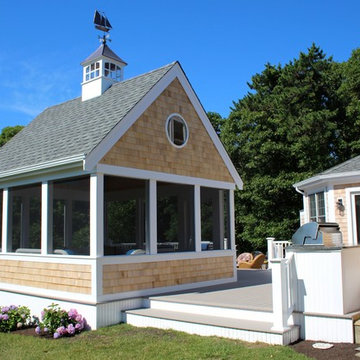
Michael Hally
Foto på en mellanstor vintage innätad veranda på baksidan av huset, med trädäck och takförlängning
Foto på en mellanstor vintage innätad veranda på baksidan av huset, med trädäck och takförlängning
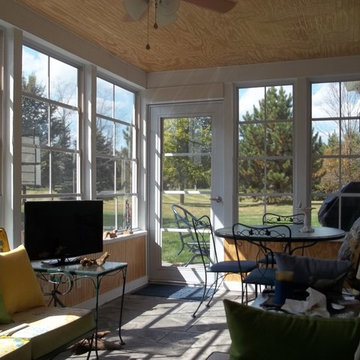
Sunspace of Central Ohio, LLC
Idéer för små vintage innätade verandor på baksidan av huset, med marksten i betong och takförlängning
Idéer för små vintage innätade verandor på baksidan av huset, med marksten i betong och takförlängning

A rustic log and timber home located at the historic C Lazy U Ranch in Grand County, Colorado.
Idéer för att renovera en mellanstor rustik innätad veranda på baksidan av huset, med trädäck och takförlängning
Idéer för att renovera en mellanstor rustik innätad veranda på baksidan av huset, med trädäck och takförlängning
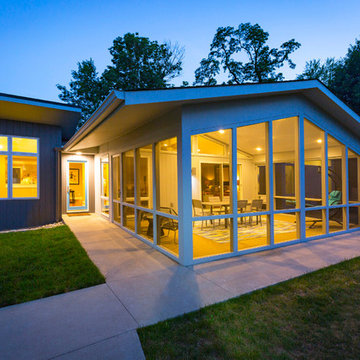
Laramie Residence - Screened porch
Ross Van Pelt Photography
Inspiration för mellanstora 60 tals innätade verandor på baksidan av huset, med betongplatta och takförlängning
Inspiration för mellanstora 60 tals innätade verandor på baksidan av huset, med betongplatta och takförlängning
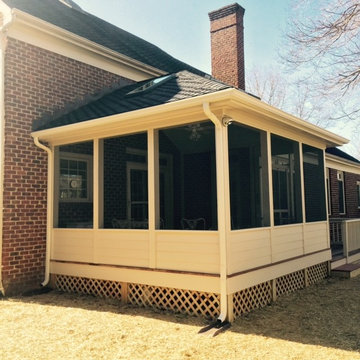
Inspiration för små klassiska innätade verandor framför huset, med trädäck och takförlängning
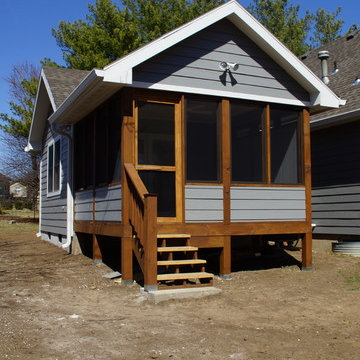
Foto på en liten vintage innätad veranda på baksidan av huset, med trädäck och takförlängning
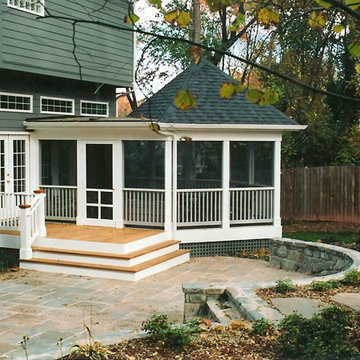
Designed and built by Land Art Design, Inc.
Foto på en mellanstor funkis innätad veranda på baksidan av huset, med trädäck och takförlängning
Foto på en mellanstor funkis innätad veranda på baksidan av huset, med trädäck och takförlängning
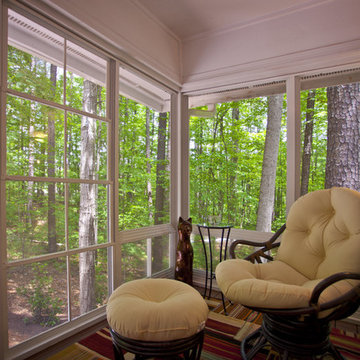
The EZ Breeze screening system can make a screened porch has vinyl windows that can be pulled up during inclement weather.
After photos by Ray Strawbridge Commercial Photography
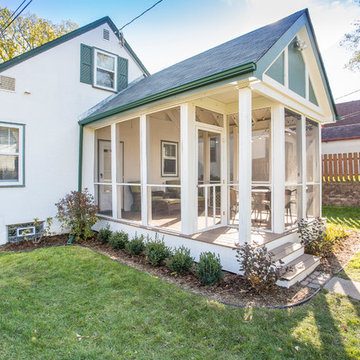
A one-and-a-half story home in Minneapolis' Hale neighborhood got a whole lot bigger when we helped these clients add on a screened-in porch.
Photo by David J. Turner
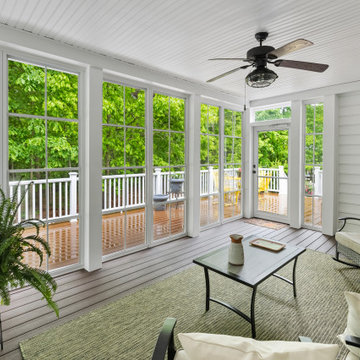
Gorgeous traditional sunroom with a newly added 4-track window system that lets in vast amounts of sunlight and fresh air! This can also be enjoyed by the customer throughout all four seasons
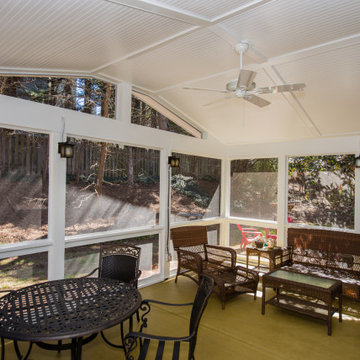
Foto på en mellanstor vintage innätad veranda på baksidan av huset, med takförlängning
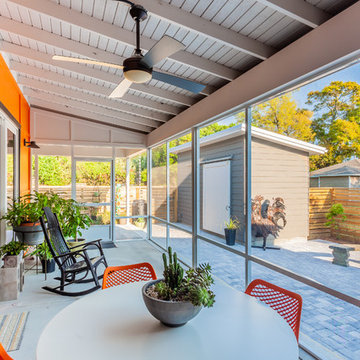
Move Media, Pensacola
Exempel på en mellanstor modern innätad veranda, med betongplatta och takförlängning
Exempel på en mellanstor modern innätad veranda, med betongplatta och takförlängning
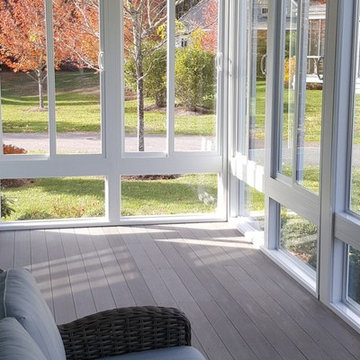
This Year Round Betterliving Sunroom addition in Rochester, MA is a big hit with friends and neighbors alike! After seeing neighbors add a sunroom to their home – this family had to get one (and more of the neighbors followed in their footsteps, too)! Our design expert and skilled craftsmen turned an open space into a comfortable porch to keep the bugs and elements out!This style of sunroom is called a fill-in sunroom because it was built into the existing porch. Fill-in sunrooms are simple to install and take less time to build as we can typically use the existing porch to build on. All windows and doors are custom manufactured at Betterliving’s facility to fit under the existing porch roof.
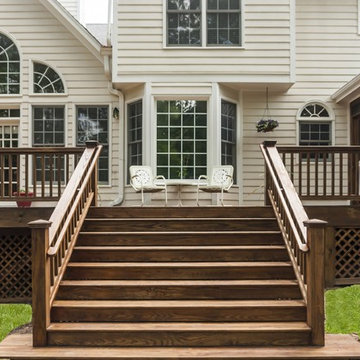
Enjoy the outdoors either in the comfort of a screened in porch or in a spacious deck.
Idéer för en stor modern innätad veranda på baksidan av huset, med takförlängning
Idéer för en stor modern innätad veranda på baksidan av huset, med takförlängning
1 766 foton på innätad veranda
3