11 079 foton på källare, med beige väggar och svarta väggar
Sortera efter:
Budget
Sortera efter:Populärt i dag
241 - 260 av 11 079 foton
Artikel 1 av 3
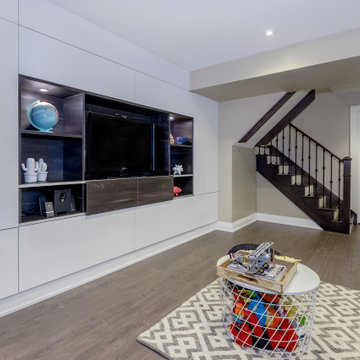
We built a multi-function wall-to-wall TV/entertainment and home office unit along a long wall in a basement. Our clients had 2 small children and already spent a lot of time in their basement, but needed a modern design solution to house their TV, video games, provide more storage, have a home office workspace, and conceal a protruding foundation wall.
We designed a TV niche and open shelving for video game consoles and games, open shelving for displaying decor, overhead and side storage, sliding shelving doors, desk and side storage, open shelving, electrical panel hidden access, power and USB ports, and wall panels to create a flush cabinetry appearance.
These custom cabinets were designed by O.NIX Kitchens & Living and manufactured in Italy by Biefbi Cucine in high gloss laminate and dark brown wood laminate.
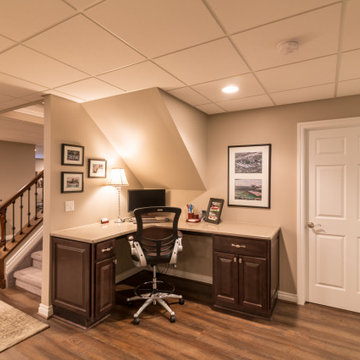
Idéer för att renovera en stor vintage källare utan ingång, med beige väggar, mellanmörkt trägolv och brunt golv
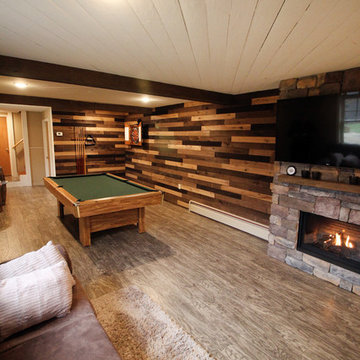
Idéer för att renovera en stor rustik källare utan ingång, med beige väggar, vinylgolv, en standard öppen spis, en spiselkrans i sten och grått golv
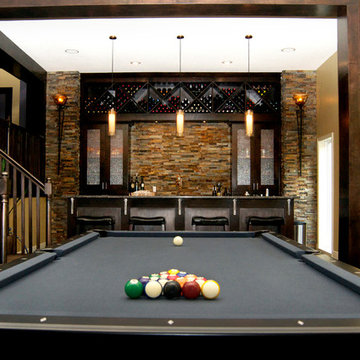
Modern inredning av en stor källare utan ingång, med beige väggar, mörkt trägolv och brunt golv
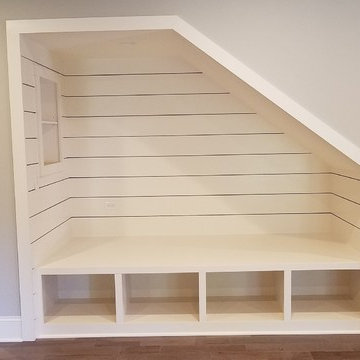
Todd DiFiore
Exempel på en stor lantlig källare utan ingång, med beige väggar, mellanmörkt trägolv och brunt golv
Exempel på en stor lantlig källare utan ingång, med beige väggar, mellanmörkt trägolv och brunt golv
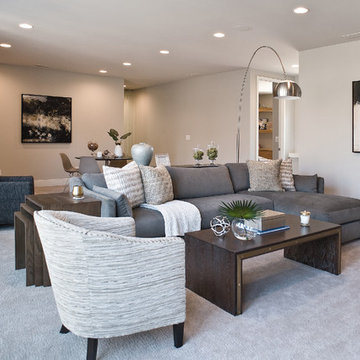
Jarrod Smart Construction
Cipher Photography
Idéer för en stor modern källare ovan mark, med beige väggar, heltäckningsmatta, en standard öppen spis, en spiselkrans i sten och beiget golv
Idéer för en stor modern källare ovan mark, med beige väggar, heltäckningsmatta, en standard öppen spis, en spiselkrans i sten och beiget golv
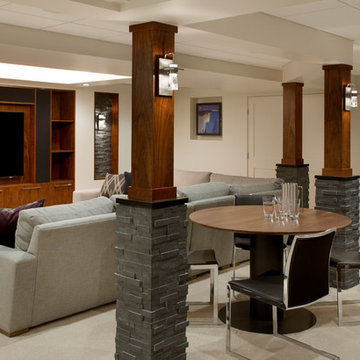
Inspiration för en stor vintage källare utan fönster, med beige väggar, heltäckningsmatta och en standard öppen spis
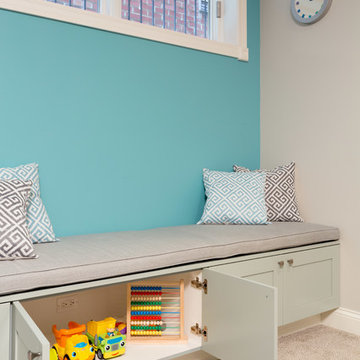
A fun updated to a once dated basement. We renovated this client’s basement to be the perfect play area for their children as well as a chic gathering place for their friends and family. In order to accomplish this, we needed to ensure plenty of storage and seating. Some of the first elements we installed were large cabinets throughout the basement as well as a large banquette, perfect for hiding children’s toys as well as offering ample seating for their guests. Next, to brighten up the space in colors both children and adults would find pleasing, we added a textured blue accent wall and painted the cabinetry a pale green.
Upstairs, we renovated the bathroom to be a kid-friendly space by replacing the stand-up shower with a full bath. The natural stone wall adds warmth to the space and creates a visually pleasing contrast of design.
Lastly, we designed an organized and practical mudroom, creating a perfect place for the whole family to store jackets, shoes, backpacks, and purses.
Designed by Chi Renovation & Design who serve Chicago and it's surrounding suburbs, with an emphasis on the North Side and North Shore. You'll find their work from the Loop through Lincoln Park, Skokie, Wilmette, and all of the way up to Lake Forest.
For more about Chi Renovation & Design, click here: https://www.chirenovation.com/
To learn more about this project, click here: https://www.chirenovation.com/portfolio/lincoln-square-basement-renovation/
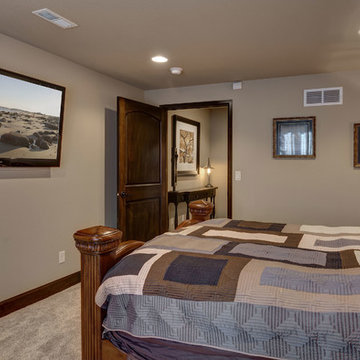
©Finished Basement Company
Exempel på en mellanstor klassisk källare utan ingång, med beige väggar, klinkergolv i porslin och brunt golv
Exempel på en mellanstor klassisk källare utan ingång, med beige väggar, klinkergolv i porslin och brunt golv
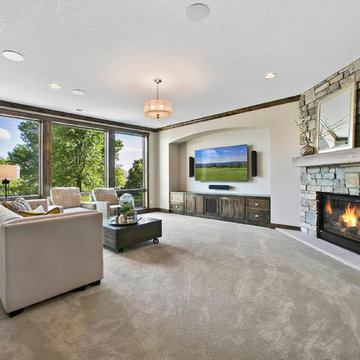
Lower level family/living room - Creek Hill Custom Homes MN
Foto på en stor källare ovan mark, med beige väggar, heltäckningsmatta, en standard öppen spis och en spiselkrans i sten
Foto på en stor källare ovan mark, med beige väggar, heltäckningsmatta, en standard öppen spis och en spiselkrans i sten
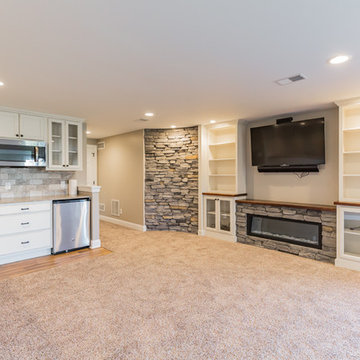
Foto på en stor vintage källare ovan mark, med beige väggar, heltäckningsmatta, en bred öppen spis, en spiselkrans i sten och beiget golv
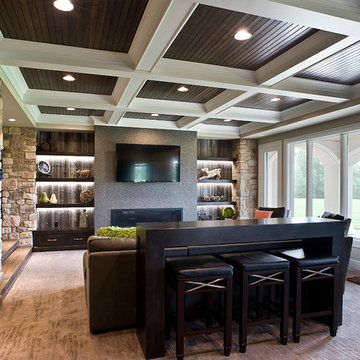
Builder- Jarrod Smart Construction
Interior Design- Designing Dreams by Ajay
Photography -Cypher Photography
Inspiration för en stor rustik källare ovan mark, med beige väggar, heltäckningsmatta och en bred öppen spis
Inspiration för en stor rustik källare ovan mark, med beige väggar, heltäckningsmatta och en bred öppen spis
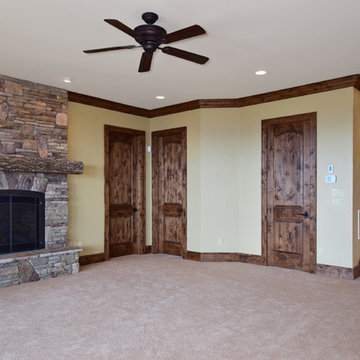
Photography by Todd Bush
Idéer för att renovera en stor rustik källare utan ingång, med beige väggar, heltäckningsmatta, en standard öppen spis och en spiselkrans i sten
Idéer för att renovera en stor rustik källare utan ingång, med beige väggar, heltäckningsmatta, en standard öppen spis och en spiselkrans i sten
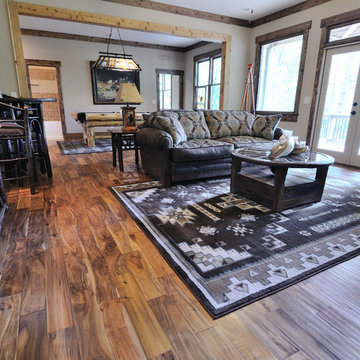
Basement
5" Handscraped Acacia engineered wood
Inspiration för stora rustika källare ovan mark, med beige väggar och mellanmörkt trägolv
Inspiration för stora rustika källare ovan mark, med beige väggar och mellanmörkt trägolv

Basement bar and pool area
Rustik inredning av en mycket stor källare utan fönster, med beige väggar, brunt golv, mellanmörkt trägolv och en hemmabar
Rustik inredning av en mycket stor källare utan fönster, med beige väggar, brunt golv, mellanmörkt trägolv och en hemmabar

The basis for this remodel is a three-dimensional vision that enabled designers to repurpose the layout and its elevations to support a contemporary lifestyle. The mastery of the project is the interplay of artistry and architecture that introduced a pair of trestles attached to a modern grid-framed skylight; that replaced a treehouse spiral staircase with a glass-enclosed stairway; that juxtaposed smooth plaster with textured travertine; that worked in clean lines and neutral tones to create the canvas for the new residents’ imprint.
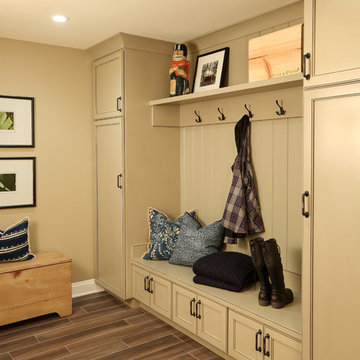
Spacious with lots of storage, this mudroom with the elegant inset cabinetry and bead board coatrack accommodates everything for a large crowd.
Deborah Leamann Interiors
Tom Grimes Photography
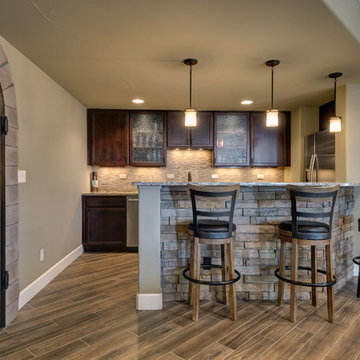
©Finished Basement Company
Inspiration för en mycket stor vintage källare ovan mark, med beige väggar, vinylgolv, en öppen hörnspis, en spiselkrans i sten och brunt golv
Inspiration för en mycket stor vintage källare ovan mark, med beige väggar, vinylgolv, en öppen hörnspis, en spiselkrans i sten och brunt golv
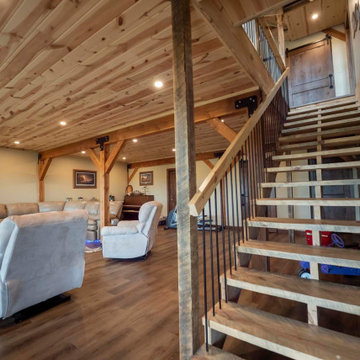
Post and beam walkout basement living room
Rustik inredning av en stor källare ovan mark, med beige väggar, mellanmörkt trägolv och brunt golv
Rustik inredning av en stor källare ovan mark, med beige väggar, mellanmörkt trägolv och brunt golv
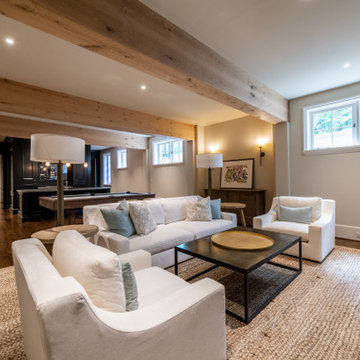
Idéer för att renovera en stor vintage källare, med beige väggar, mörkt trägolv och brunt golv
11 079 foton på källare, med beige väggar och svarta väggar
13