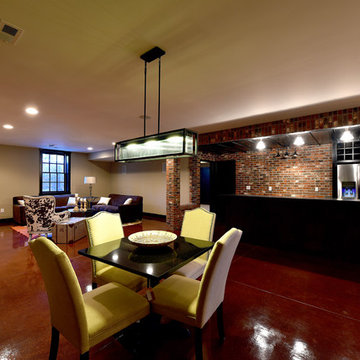11 079 foton på källare, med beige väggar och svarta väggar
Sortera efter:
Budget
Sortera efter:Populärt i dag
161 - 180 av 11 079 foton
Artikel 1 av 3
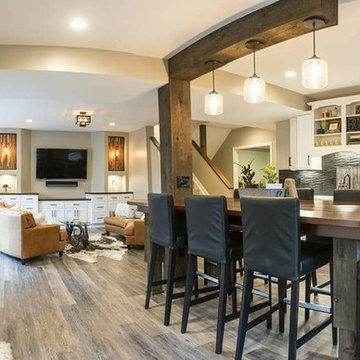
Inspiration för mellanstora rustika källare utan ingång, med beige väggar, mellanmörkt trägolv och grått golv
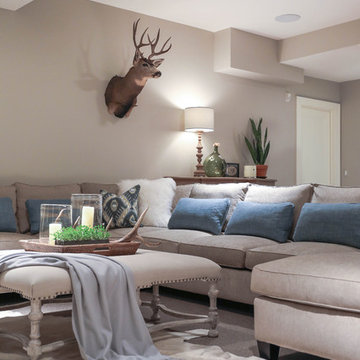
Inspiration för stora klassiska källare utan ingång, med heltäckningsmatta och beige väggar
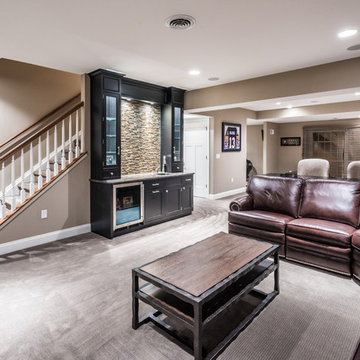
Design/Build custom home in Hummelstown, PA. This transitional style home features a timeless design with on-trend finishes and features. An outdoor living retreat features a pool, landscape lighting, playground, outdoor seating, and more.
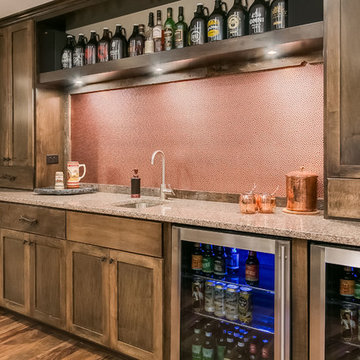
©Finished Basement Company
Foto på en mellanstor rustik källare ovan mark, med beige väggar, mellanmörkt trägolv, en dubbelsidig öppen spis, en spiselkrans i sten och brunt golv
Foto på en mellanstor rustik källare ovan mark, med beige väggar, mellanmörkt trägolv, en dubbelsidig öppen spis, en spiselkrans i sten och brunt golv
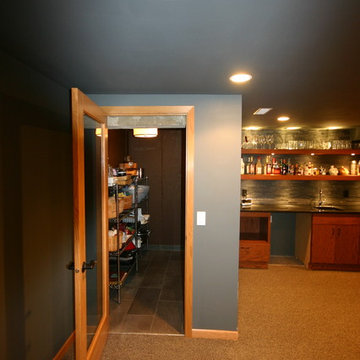
Basement Living Room After
Inredning av en modern mellanstor källare utan fönster, med svarta väggar, heltäckningsmatta, en standard öppen spis och en spiselkrans i tegelsten
Inredning av en modern mellanstor källare utan fönster, med svarta väggar, heltäckningsmatta, en standard öppen spis och en spiselkrans i tegelsten
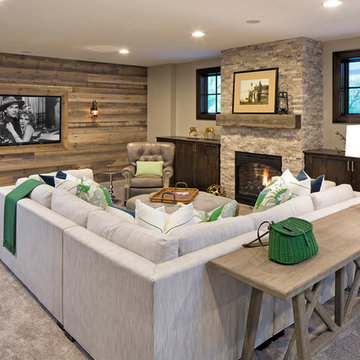
Landmark Photography
Inspiration för en maritim källare, med beige väggar, heltäckningsmatta, en standard öppen spis och en spiselkrans i sten
Inspiration för en maritim källare, med beige väggar, heltäckningsmatta, en standard öppen spis och en spiselkrans i sten

Idéer för att renovera en stor funkis källare ovan mark, med beige väggar, betonggolv, brunt golv och ett spelrum
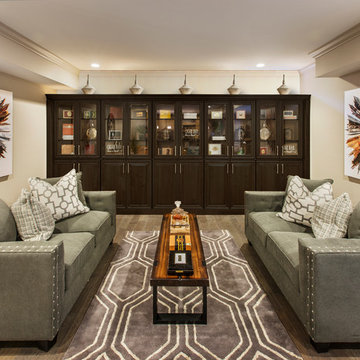
Bill Taylor Photography
Idéer för mellanstora vintage källare utan fönster, med beige väggar, mellanmörkt trägolv och grått golv
Idéer för mellanstora vintage källare utan fönster, med beige väggar, mellanmörkt trägolv och grått golv
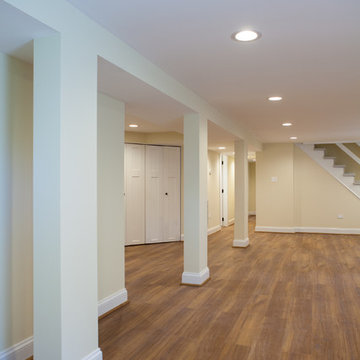
Studio West Photography
Idéer för att renovera en stor vintage källare utan ingång, med beige väggar och vinylgolv
Idéer för att renovera en stor vintage källare utan ingång, med beige väggar och vinylgolv
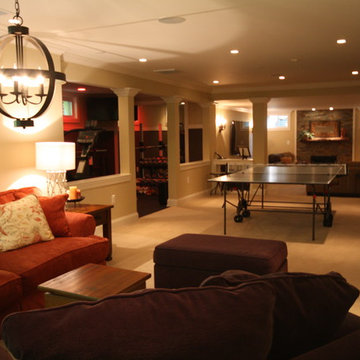
Visit Our State Of The Art Showrooms!
New Fairfax Location:
3891 Pickett Road #001
Fairfax, VA 22031
Leesburg Location:
12 Sycolin Rd SE,
Leesburg, VA 20175

No detail was missed in creating this elegant family basement. Features include stone fireplace with alder mantle, custom built ins, and custom site built redwood wine rack.

Andrew Bramasco
Inspiration för en stor lantlig källare utan fönster, med beige väggar, grått golv och mörkt trägolv
Inspiration för en stor lantlig källare utan fönster, med beige väggar, grått golv och mörkt trägolv
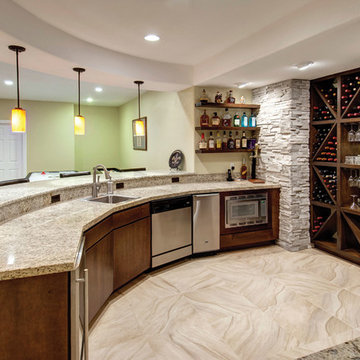
Curved bar topped with granite slab creates a large area for entertainment. Wall of shelves provides ample storage for wine and glassware. Plenty of cabinets and shelves for storage. Tray ceiling adds height in the basement. Tiling creates interesting pattern on the floor. ©Finished Basement Company
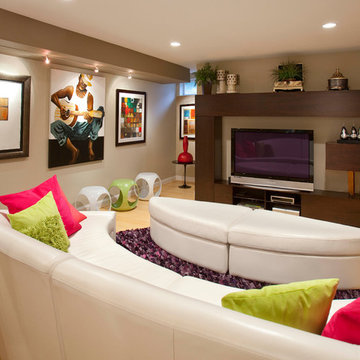
Sheryl McLean, Allied ASID
Modern inredning av en stor källare ovan mark, med beige väggar, ljust trägolv och beiget golv
Modern inredning av en stor källare ovan mark, med beige väggar, ljust trägolv och beiget golv
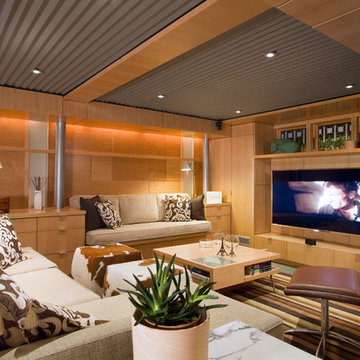
Home theater & built in bench with Acoustic ceilings
photo by Jeffery Edward Tryon
Modern inredning av en mellanstor källare utan ingång, med beige väggar, heltäckningsmatta och grönt golv
Modern inredning av en mellanstor källare utan ingång, med beige väggar, heltäckningsmatta och grönt golv
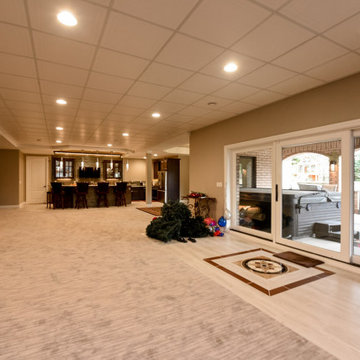
Modern inredning av en mycket stor källare ovan mark, med beige väggar, heltäckningsmatta och beiget golv
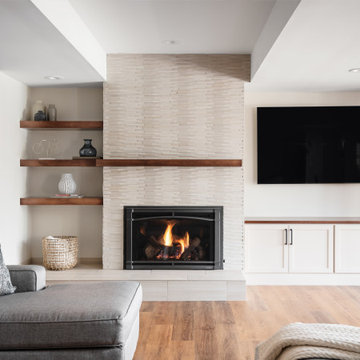
Our Clients were ready for a complete overhaul of their existing finished basement. The existing layout did not work for their family and the finishes were old and dated. We started with the fireplace as we wanted it to be a focal point. The interlaced natural stone almost has a geometric texture to it. It brings in both the natural elements the clients love and also a much more modern feel. We changed out the old wood burning fireplace to gas and our cabinet maker created a custom maple mantel and open shelving. We balanced the asymmetry with a tv cabinet using the same maple wood for the top.
The bar was also a feature we wanted to highlight- it was previously in an inconvenient spot so we moved it. We created a recessed area for it to sit so that it didn't intrude into the space around the pool table. The countertop is a beautiful natural quartzite that ties all of the finishes together. The porcelain strip backsplash adds a simple, but modern feel and we tied in the maple by adding open shelving. We created a custom bar table using a matching wood top with plenty of seating for friends and family to gather.
We kept the bathroom layout the same, but updated all of the finishes. We wanted it to be an extension of the main basement space. The shower tile is a 12 x 24 porcelain that matches the tile at the bar and the fireplace hearth. We used the same quartzite from the bar for the vanity top.
Overall, we achieved a warm and cozy, yet modern space for the family to enjoy together and when entertaining family and friends.
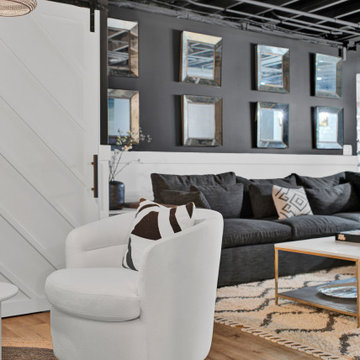
In this Basement, we created a place to relax, entertain, and ultimately create memories in this glam, elegant, with a rustic twist vibe space. The Cambria Luxury Series countertop makes a statement and sets the tone. A white background intersected with bold, translucent black and charcoal veins with muted light gray spatter and cross veins dispersed throughout. We created three intimate areas to entertain without feeling separated as a whole.
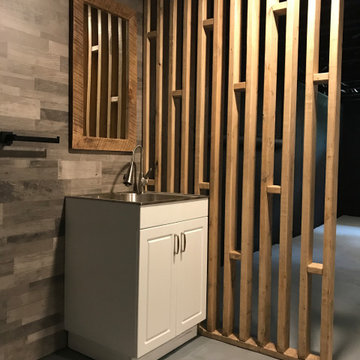
This is the basement. We painted the whole thing black. We put the 2x4s to separate the area with the sink and the washing machines that will stand there.
11 079 foton på källare, med beige väggar och svarta väggar
9
