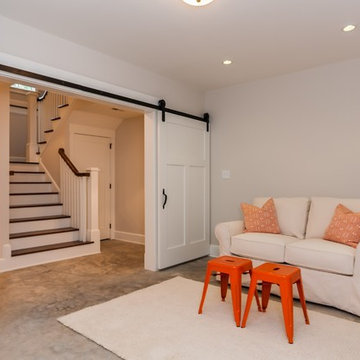1 993 foton på källare, med beige väggar
Sortera efter:
Budget
Sortera efter:Populärt i dag
61 - 80 av 1 993 foton
Artikel 1 av 3
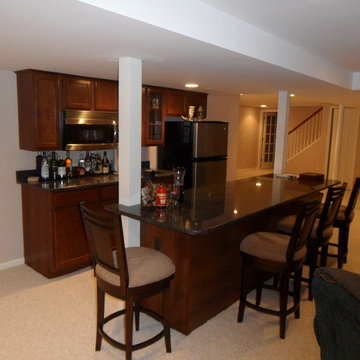
Idéer för en mellanstor klassisk källare utan fönster, med beige väggar och heltäckningsmatta
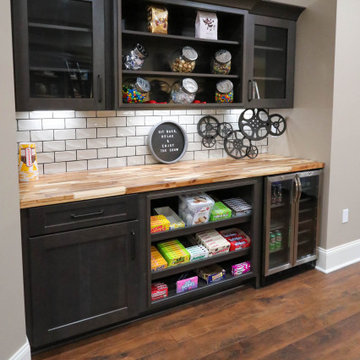
This basement remodeling project consisted of creating a kitchen which has Waypoint 650F door style cabinets in Painted Harbor on the perimeter and 650F door style cabinets in Cherry Slate on the island with Cambria Skara Brae quartz on the countertop.
A bathroom was created and installed a Waypoint DT24F door style vanity cabinet in Duraform Drift with Carrara Black quartz countertops. In the shower, Wow Liso Ice subway tile was installed with custom shower door. On the floor is Elode grey deco tile.
A movie room and popcorn/snack area was created using Waypoint 650F door style in Cherry Slate with Madera wood countertops.
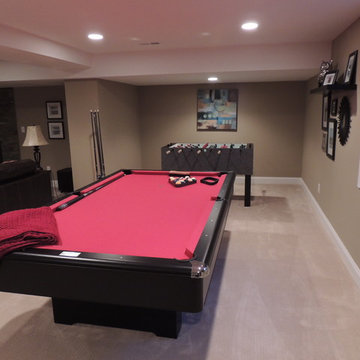
Idéer för mellanstora vintage källare utan ingång, med beige väggar och heltäckningsmatta
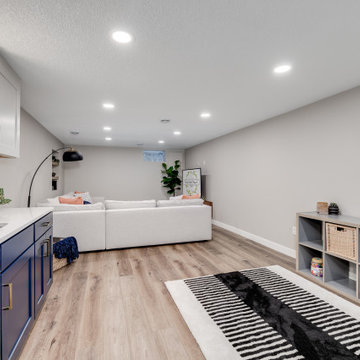
We love finishing basements and this one was no exception. Creating a new family friendly space from dark and dingy is always so rewarding.
Tschida Construction facilitated the construction end and we made sure even though it was a small space, we had some big style. The slat stairwell feature males the space feel more open and spacious and the artisan tile in a basketweave pattern elevates the space.
Installing luxury vinyl plank on the floor in a warm brown undertone and light wall color also makes the space feel less basement and more open and airy.
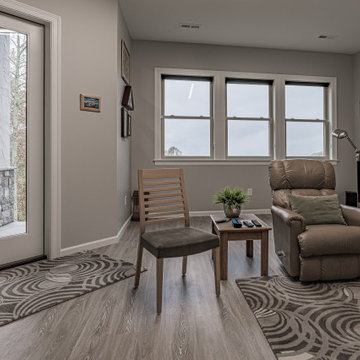
This lovely custom home leans towards a transitional/modern design with a stucco exterior, chrome finishes, grey color palette, and clean lines throughout.
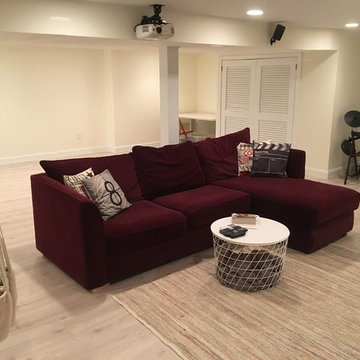
After picture of newly finished main room with laminate floors, new sheetrock, and a home theater system with 5.1 surround sound.
Foto på en stor vintage källare utan fönster, med beige väggar och laminatgolv
Foto på en stor vintage källare utan fönster, med beige väggar och laminatgolv
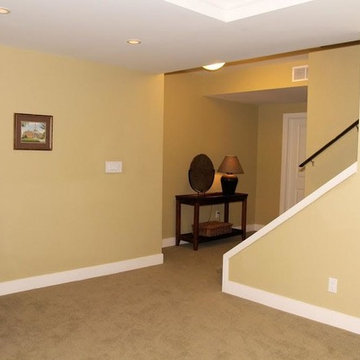
Inspiration för mellanstora klassiska källare utan fönster, med beige väggar, heltäckningsmatta och brunt golv
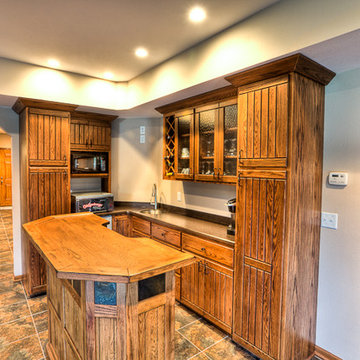
http://www.FreyConstruction.com
Klassisk inredning av en stor källare, med beige väggar och klinkergolv i keramik
Klassisk inredning av en stor källare, med beige väggar och klinkergolv i keramik
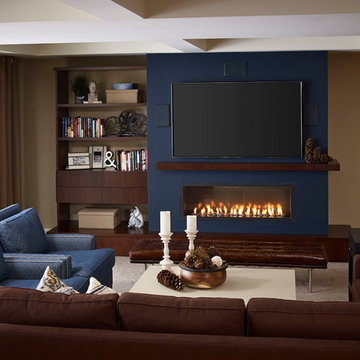
Bild på en stor vintage källare ovan mark, med beige väggar, heltäckningsmatta, en bred öppen spis, en spiselkrans i gips och beiget golv
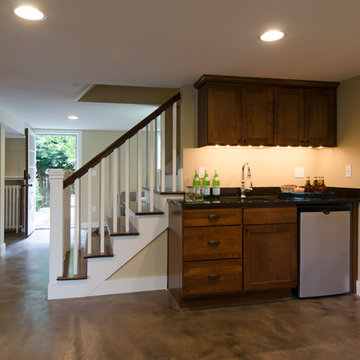
Jeff Beck Photography
Foto på en mellanstor vintage källare ovan mark, med beige väggar, betonggolv, en spiselkrans i tegelsten, brunt golv och en hemmabar
Foto på en mellanstor vintage källare ovan mark, med beige väggar, betonggolv, en spiselkrans i tegelsten, brunt golv och en hemmabar
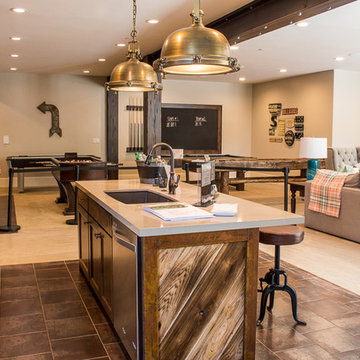
Idéer för stora amerikanska källare utan ingång, med beige väggar och heltäckningsmatta
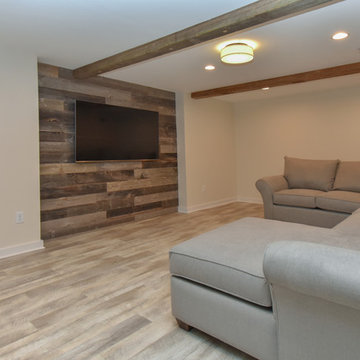
A dark and dingy basement is now the most popular area of this family’s home. The new basement enhances and expands their living area, giving them a relaxing space for watching movies together and a separate, swanky bar area for watching sports games.
The design creatively uses reclaimed barnwood throughout the space, including ceiling beams, the staircase, the face of the bar, the TV wall in the seating area, open shelving and a sliding barn door.
The client wanted a masculine bar area for hosting friends/family. It’s the perfect space for watching games and serving drinks. The bar area features hickory cabinets with a granite stain, quartz countertops and an undermount sink. There is plenty of cabinet storage, floating shelves for displaying bottles/glassware, a wine shelf and beverage cooler.
The most notable feature of the bar is the color changing LED strip lighting under the shelves. The lights illuminate the bottles on the shelves and the cream city brick wall. The lighting makes the space feel upscale and creates a great atmosphere when the homeowners are entertaining.
We sourced all the barnwood from the same torn down barn to make sure all the wood matched. We custom milled the wood for the stairs, newel posts, railings, ceiling beams, bar face, wood accent wall behind the TV, floating bar shelves and sliding barn door. Our team designed, constructed and installed the sliding barn door that separated the finished space from the laundry/storage area. The staircase leading to the basement now matches the style of the other staircase in the house, with white risers and wood treads.
Lighting is an important component of this space, as this basement is dark with no windows or natural light. Recessed lights throughout the room are on dimmers and can be adjusted accordingly. The living room is lit with an overhead light fixture and there are pendant lights over the bar.
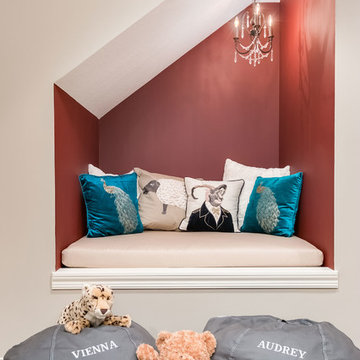
©Finished Basement Company
Idéer för att renovera en mellanstor rustik källare ovan mark, med beige väggar, mellanmörkt trägolv, en dubbelsidig öppen spis, en spiselkrans i sten och brunt golv
Idéer för att renovera en mellanstor rustik källare ovan mark, med beige väggar, mellanmörkt trägolv, en dubbelsidig öppen spis, en spiselkrans i sten och brunt golv
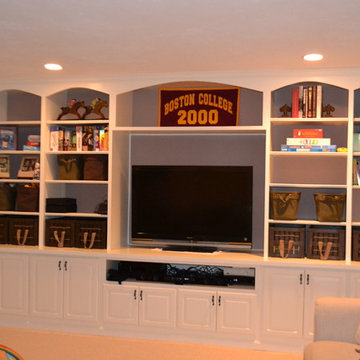
Custom built-in wall unit Norwell, MA
Foto på en mellanstor vintage källare utan fönster, med beige väggar och heltäckningsmatta
Foto på en mellanstor vintage källare utan fönster, med beige väggar och heltäckningsmatta
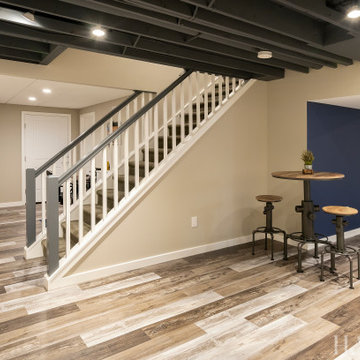
Inredning av en industriell mellanstor källare utan fönster, med en hemmabar, beige väggar, laminatgolv och flerfärgat golv
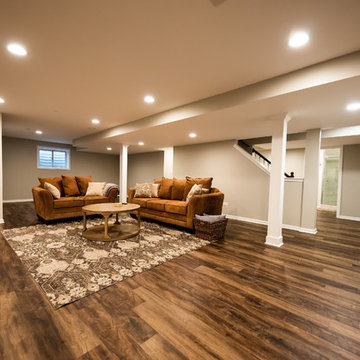
Inspiration för mycket stora klassiska källare utan ingång, med beige väggar, mörkt trägolv och beiget golv
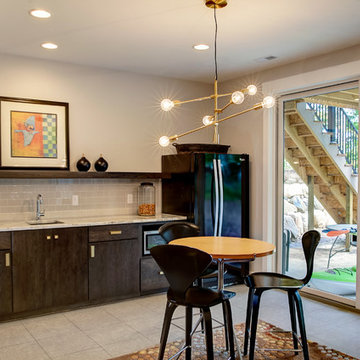
Inredning av en 60 tals mellanstor källare ovan mark, med beige väggar, heltäckningsmatta och beiget golv
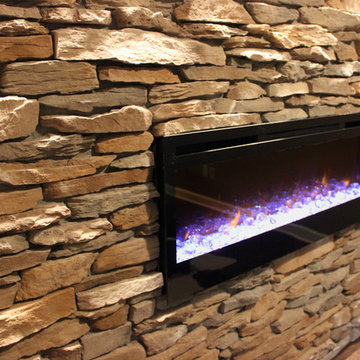
Brittany Kobylak
Foto på en stor rustik källare utan fönster, med beige väggar, laminatgolv, en spiselkrans i sten, brunt golv och en bred öppen spis
Foto på en stor rustik källare utan fönster, med beige väggar, laminatgolv, en spiselkrans i sten, brunt golv och en bred öppen spis
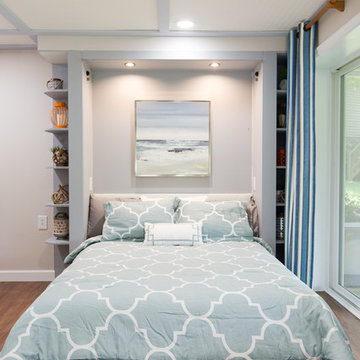
Tim Souza
Idéer för att renovera en liten maritim källare ovan mark, med beige väggar, vinylgolv och brunt golv
Idéer för att renovera en liten maritim källare ovan mark, med beige väggar, vinylgolv och brunt golv
1 993 foton på källare, med beige väggar
4
