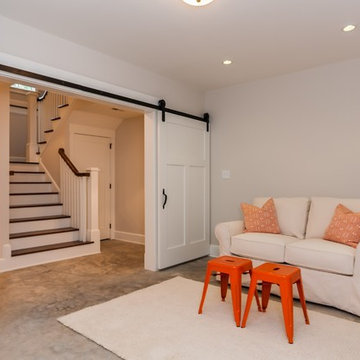1 993 foton på källare, med beige väggar
Sortera efter:
Budget
Sortera efter:Populärt i dag
81 - 100 av 1 993 foton
Artikel 1 av 3
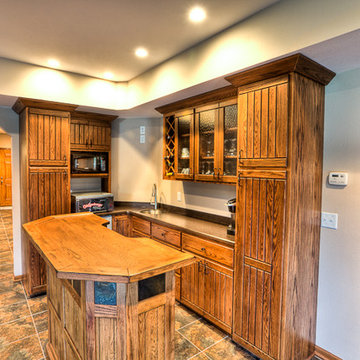
http://www.FreyConstruction.com
Klassisk inredning av en stor källare, med beige väggar och klinkergolv i keramik
Klassisk inredning av en stor källare, med beige väggar och klinkergolv i keramik
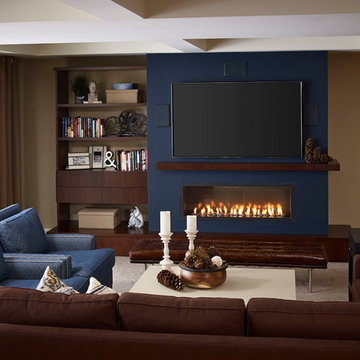
Bild på en stor vintage källare ovan mark, med beige väggar, heltäckningsmatta, en bred öppen spis, en spiselkrans i gips och beiget golv
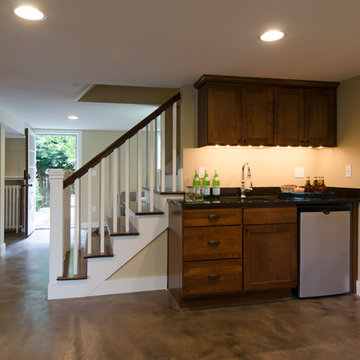
Jeff Beck Photography
Foto på en mellanstor vintage källare ovan mark, med beige väggar, betonggolv, en spiselkrans i tegelsten, brunt golv och en hemmabar
Foto på en mellanstor vintage källare ovan mark, med beige väggar, betonggolv, en spiselkrans i tegelsten, brunt golv och en hemmabar
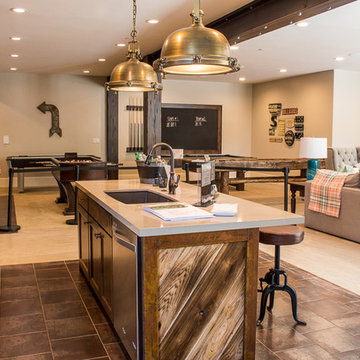
Idéer för stora amerikanska källare utan ingång, med beige väggar och heltäckningsmatta
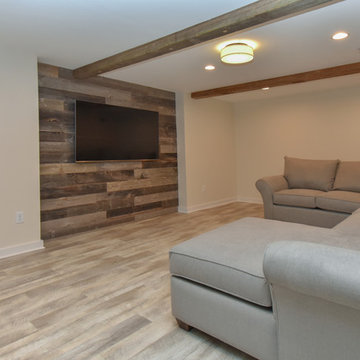
A dark and dingy basement is now the most popular area of this family’s home. The new basement enhances and expands their living area, giving them a relaxing space for watching movies together and a separate, swanky bar area for watching sports games.
The design creatively uses reclaimed barnwood throughout the space, including ceiling beams, the staircase, the face of the bar, the TV wall in the seating area, open shelving and a sliding barn door.
The client wanted a masculine bar area for hosting friends/family. It’s the perfect space for watching games and serving drinks. The bar area features hickory cabinets with a granite stain, quartz countertops and an undermount sink. There is plenty of cabinet storage, floating shelves for displaying bottles/glassware, a wine shelf and beverage cooler.
The most notable feature of the bar is the color changing LED strip lighting under the shelves. The lights illuminate the bottles on the shelves and the cream city brick wall. The lighting makes the space feel upscale and creates a great atmosphere when the homeowners are entertaining.
We sourced all the barnwood from the same torn down barn to make sure all the wood matched. We custom milled the wood for the stairs, newel posts, railings, ceiling beams, bar face, wood accent wall behind the TV, floating bar shelves and sliding barn door. Our team designed, constructed and installed the sliding barn door that separated the finished space from the laundry/storage area. The staircase leading to the basement now matches the style of the other staircase in the house, with white risers and wood treads.
Lighting is an important component of this space, as this basement is dark with no windows or natural light. Recessed lights throughout the room are on dimmers and can be adjusted accordingly. The living room is lit with an overhead light fixture and there are pendant lights over the bar.
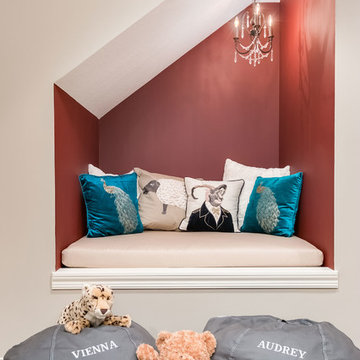
©Finished Basement Company
Idéer för att renovera en mellanstor rustik källare ovan mark, med beige väggar, mellanmörkt trägolv, en dubbelsidig öppen spis, en spiselkrans i sten och brunt golv
Idéer för att renovera en mellanstor rustik källare ovan mark, med beige väggar, mellanmörkt trägolv, en dubbelsidig öppen spis, en spiselkrans i sten och brunt golv
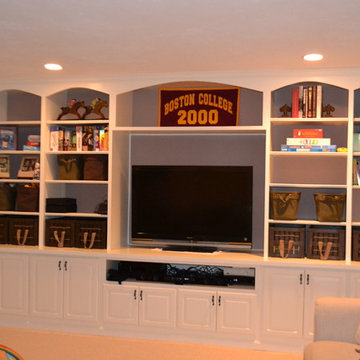
Custom built-in wall unit Norwell, MA
Foto på en mellanstor vintage källare utan fönster, med beige väggar och heltäckningsmatta
Foto på en mellanstor vintage källare utan fönster, med beige väggar och heltäckningsmatta
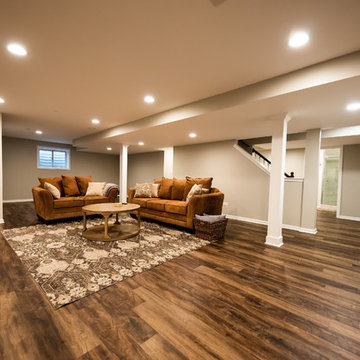
Inspiration för mycket stora klassiska källare utan ingång, med beige väggar, mörkt trägolv och beiget golv
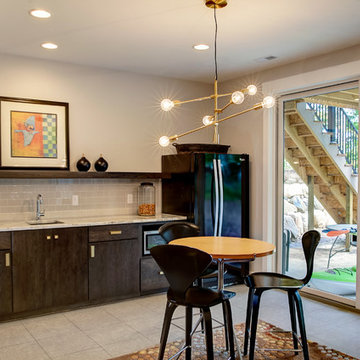
Inredning av en 60 tals mellanstor källare ovan mark, med beige väggar, heltäckningsmatta och beiget golv
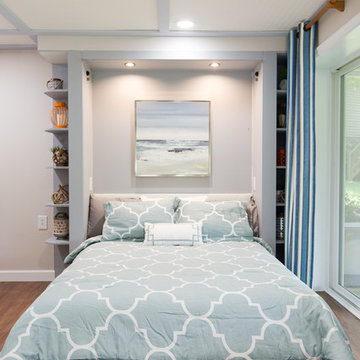
Tim Souza
Idéer för att renovera en liten maritim källare ovan mark, med beige väggar, vinylgolv och brunt golv
Idéer för att renovera en liten maritim källare ovan mark, med beige väggar, vinylgolv och brunt golv
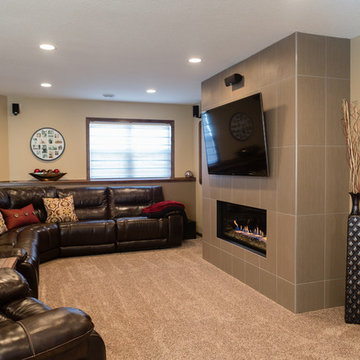
TLC finished the basement off to give this couple more space to entertain and have room for over night guests.
Idéer för att renovera en mellanstor funkis källare utan ingång, med beige väggar, heltäckningsmatta och en bred öppen spis
Idéer för att renovera en mellanstor funkis källare utan ingång, med beige väggar, heltäckningsmatta och en bred öppen spis
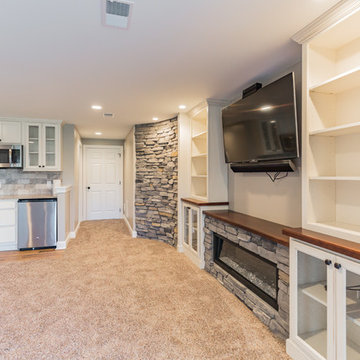
Bild på en stor vintage källare ovan mark, med beige väggar, heltäckningsmatta, en bred öppen spis, en spiselkrans i sten och beiget golv
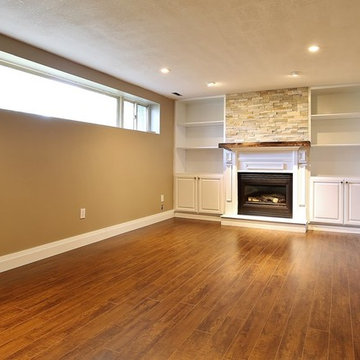
Basement with gas fireplace with built in cabinet wall and under-stair kids play area.
Idéer för att renovera en liten källare utan fönster, med beige väggar, mellanmörkt trägolv och en standard öppen spis
Idéer för att renovera en liten källare utan fönster, med beige väggar, mellanmörkt trägolv och en standard öppen spis
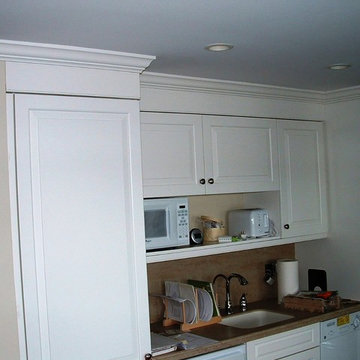
Custom kitchenette.
Advanced Construction Enterprises
Exempel på en liten modern källare, med beige väggar
Exempel på en liten modern källare, med beige väggar
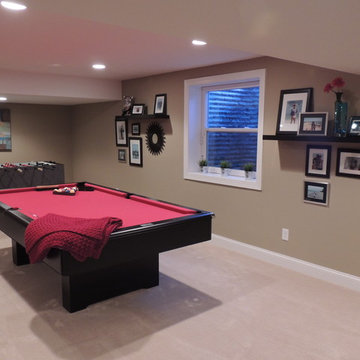
Foto på en mellanstor vintage källare utan ingång, med beige väggar och heltäckningsmatta
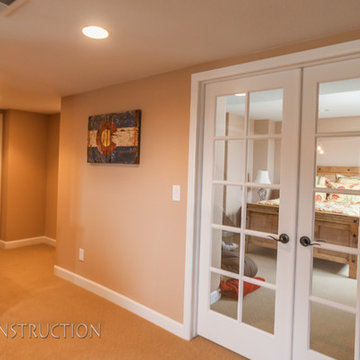
Great room with coffered ceiling with crown molding and rope lighting, entertainment area with arched, recessed , TV space, pool table area, walk behind wet bar with corner L-shaped back bar and coffered ceiling detail; exercise room/bedroom; 9’ desk/study center with Aristokraft base cabinetry only and ‘Formica’ brand (www.formica.com) laminate countertop installed adjacent to stairway, closet and double glass door entry; dual access ¾ bathroom, unfinished mechanical room and unfinished storage room; Note: (2) coffered ceilings with crown molding and rope lighting and (1) coffered ceiling detail outlining walk behind wet bar included in project; Photo: Andrew J Hathaway, Brothers Construction

Elevate Your Basement with a Stylish Modern Bar Area! At Henry's Painting & Contracting, we understand that the basement is more than just a room; it's an opportunity for transformation. Our specialized modern basement bar area design services combine contemporary style with functionality. From sleek bar furniture and sophisticated lighting to trendy color schemes and creative shelving, we bring the latest in bar aesthetics to your basement. With a focus on customization and modern elegance, our team ensures your basement bar area becomes a hotspot for entertainment, relaxation, and gatherings. Experience the art of modern basement design with our professional touch, where every detail adds to the allure of your space.
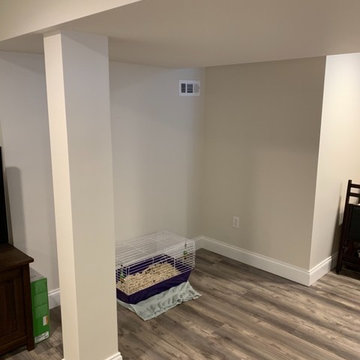
Klassisk inredning av en mellanstor källare utan fönster, med beige väggar, vinylgolv och beiget golv

Area under the stairway was finished providing sitting / reading area for children with built-in drawer for toys. Post was framed out. Stairway post, handrail, and balusters are removable to allow furniture to be moved up/down the stairway.
1 993 foton på källare, med beige väggar
5
