1 345 foton på källare, med beiget golv
Sortera efter:
Budget
Sortera efter:Populärt i dag
1 - 20 av 1 345 foton
Artikel 1 av 3

This full basement renovation included adding a mudroom area, media room, a bedroom, a full bathroom, a game room, a kitchen, a gym and a beautiful custom wine cellar. Our clients are a family that is growing, and with a new baby, they wanted a comfortable place for family to stay when they visited, as well as space to spend time themselves. They also wanted an area that was easy to access from the pool for entertaining, grabbing snacks and using a new full pool bath.We never treat a basement as a second-class area of the house. Wood beams, customized details, moldings, built-ins, beadboard and wainscoting give the lower level main-floor style. There’s just as much custom millwork as you’d see in the formal spaces upstairs. We’re especially proud of the wine cellar, the media built-ins, the customized details on the island, the custom cubbies in the mudroom and the relaxing flow throughout the entire space.

Idéer för att renovera en stor vintage källare utan fönster, med en hemmabar, vita väggar, heltäckningsmatta, en standard öppen spis, en spiselkrans i sten och beiget golv

Idéer för en stor lantlig källare utan ingång, med blå väggar, heltäckningsmatta, en standard öppen spis, en spiselkrans i sten och beiget golv
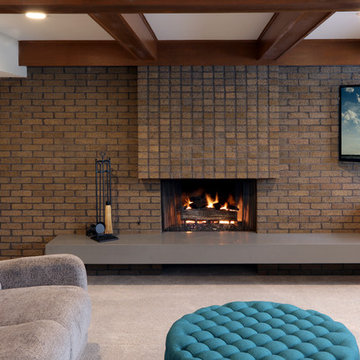
Full basement remodel. Remove (2) load bearing walls to open up entire space. Create new wall to enclose laundry room. Create dry bar near entry. New floating hearth at fireplace and entertainment cabinet with mesh inserts. Create storage bench with soft close lids for toys an bins. Create mirror corner with ballet barre. Create reading nook with book storage above and finished storage underneath and peek-throughs. Finish off and create hallway to back bedroom through utility room.

Phoenix Photographic
Inspiration för mellanstora moderna källare utan ingång, med svarta väggar, klinkergolv i porslin, en bred öppen spis, en spiselkrans i sten och beiget golv
Inspiration för mellanstora moderna källare utan ingång, med svarta väggar, klinkergolv i porslin, en bred öppen spis, en spiselkrans i sten och beiget golv

Inredning av en modern källare utan fönster, med beige väggar, heltäckningsmatta, en bred öppen spis och beiget golv
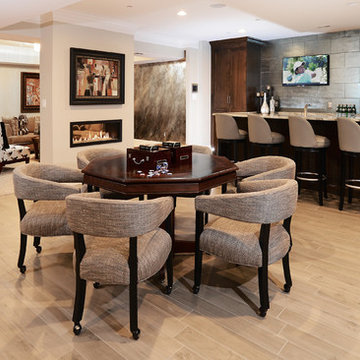
Klassisk inredning av en stor källare ovan mark, med grå väggar, klinkergolv i porslin, beiget golv och en dubbelsidig öppen spis
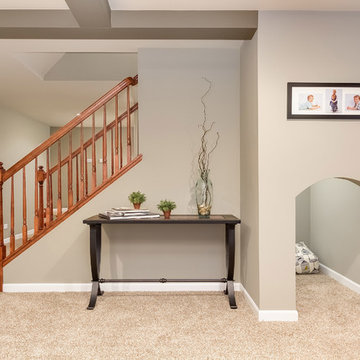
©Finished Basement Company
Arched opening under stairs into kid's private play area
Idéer för stora vintage källare utan ingång, med grå väggar, heltäckningsmatta, en standard öppen spis, en spiselkrans i sten och beiget golv
Idéer för stora vintage källare utan ingång, med grå väggar, heltäckningsmatta, en standard öppen spis, en spiselkrans i sten och beiget golv
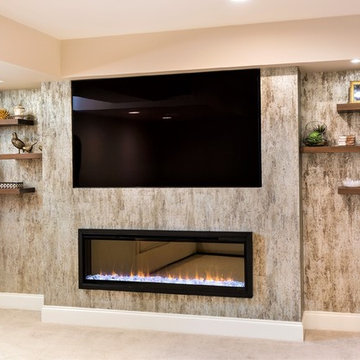
photos by Andrew Pitzer
Inspiration för en mellanstor vintage källare utan fönster, med beige väggar, heltäckningsmatta, en hängande öppen spis och beiget golv
Inspiration för en mellanstor vintage källare utan fönster, med beige väggar, heltäckningsmatta, en hängande öppen spis och beiget golv
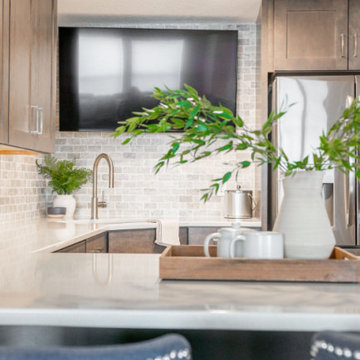
Inspiration för stora klassiska källare ovan mark, med en hemmabar, beige väggar, heltäckningsmatta, en standard öppen spis och beiget golv
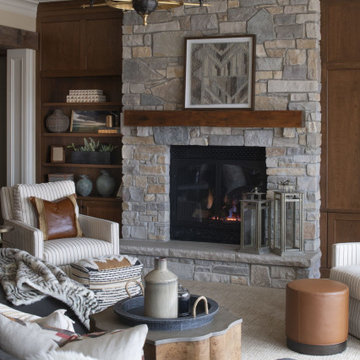
This fireplace is the perfect place to warm up on a chilly winter day. The fire's surrounding stone gives the space a warm and rustic atmosphere which is great for this cozy lower level.
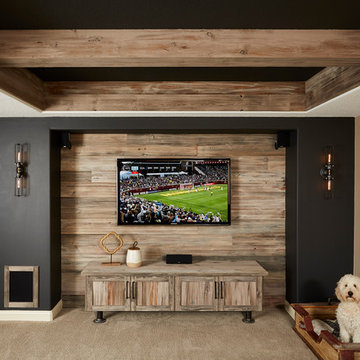
A cozy home theater for movie nights and relaxing fireplace lounge space are perfect places to spend time with family and friends.
Exempel på en mellanstor klassisk källare ovan mark, med beige väggar, heltäckningsmatta, en standard öppen spis och beiget golv
Exempel på en mellanstor klassisk källare ovan mark, med beige väggar, heltäckningsmatta, en standard öppen spis och beiget golv

Alyssa Lee Photography
Lantlig inredning av en mellanstor källare utan ingång, med vita väggar, heltäckningsmatta, en standard öppen spis, en spiselkrans i trä och beiget golv
Lantlig inredning av en mellanstor källare utan ingång, med vita väggar, heltäckningsmatta, en standard öppen spis, en spiselkrans i trä och beiget golv

This custom designed basement features a rock wall, custom wet bar and ample entertainment space. The coffered ceiling provides a luxury feel with the wood accents offering a more rustic look.

This LVP driftwood-inspired design balances overcast grey hues with subtle taupes. A smooth, calming style with a neutral undertone that works with all types of decor.The Modin Rigid luxury vinyl plank flooring collection is the new standard in resilient flooring. Modin Rigid offers true embossed-in-register texture, creating a surface that is convincing to the eye and to the touch; a low sheen level to ensure a natural look that wears well over time; four-sided enhanced bevels to more accurately emulate the look of real wood floors; wider and longer waterproof planks; an industry-leading wear layer; and a pre-attached underlayment.
The Modin Rigid luxury vinyl plank flooring collection is the new standard in resilient flooring. Modin Rigid offers true embossed-in-register texture, creating a surface that is convincing to the eye and to the touch; a low sheen level to ensure a natural look that wears well over time; four-sided enhanced bevels to more accurately emulate the look of real wood floors; wider and longer waterproof planks; an industry-leading wear layer; and a pre-attached underlayment.
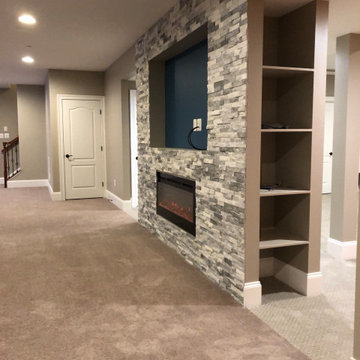
Idéer för stora funkis källare utan ingång, med grå väggar, heltäckningsmatta, en bred öppen spis, en spiselkrans i sten och beiget golv
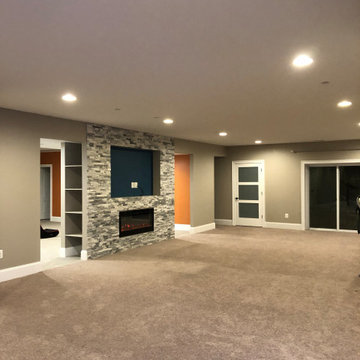
Idéer för en stor modern källare utan ingång, med grå väggar, heltäckningsmatta, en bred öppen spis, en spiselkrans i sten och beiget golv

Inredning av en modern mellanstor källare utan ingång, med vita väggar, ljust trägolv, en spiselkrans i sten, beiget golv och en bred öppen spis
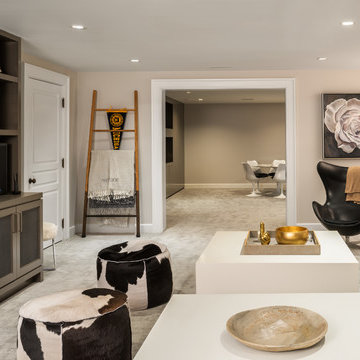
Exempel på en modern källare utan fönster, med beige väggar, heltäckningsmatta, beiget golv och en bred öppen spis
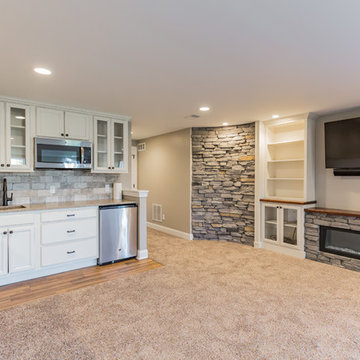
Bild på en stor vintage källare ovan mark, med beige väggar, heltäckningsmatta, en bred öppen spis, en spiselkrans i sten och beiget golv
1 345 foton på källare, med beiget golv
1